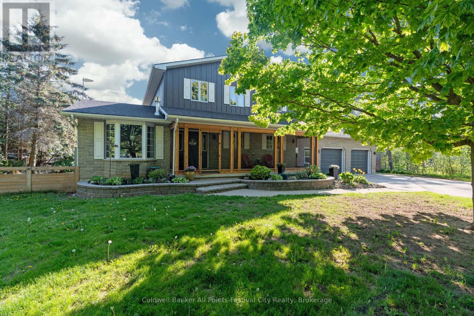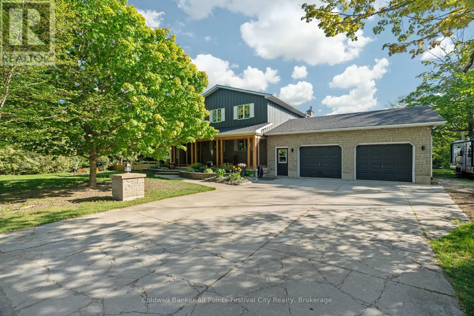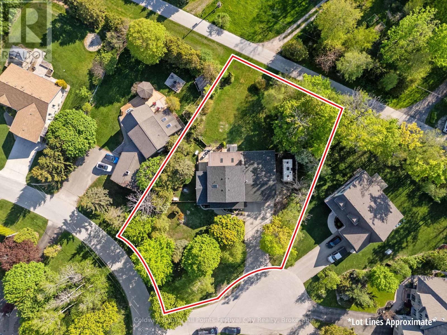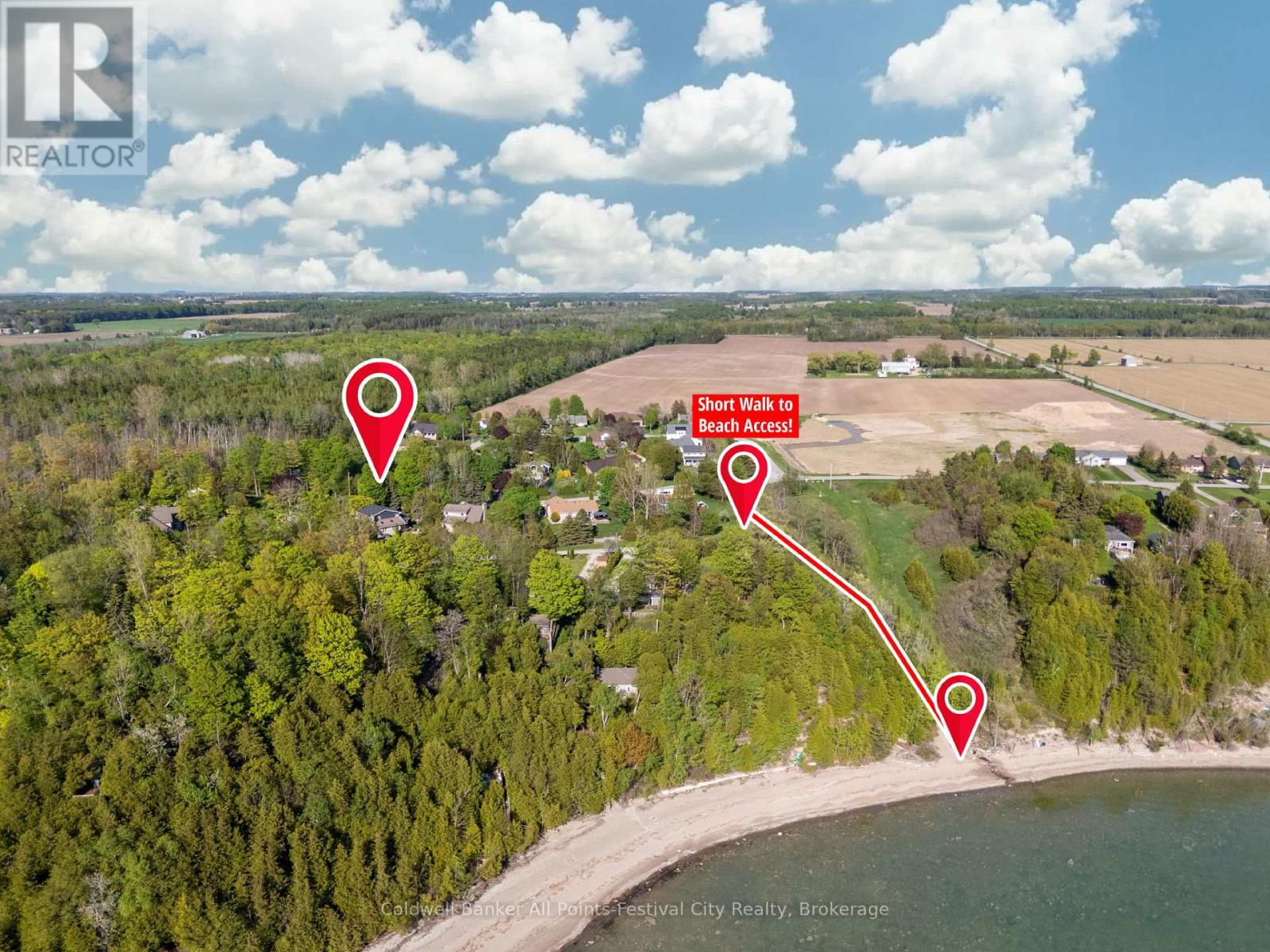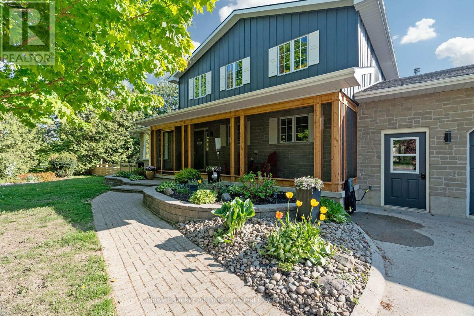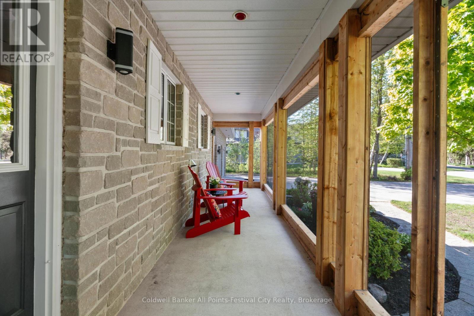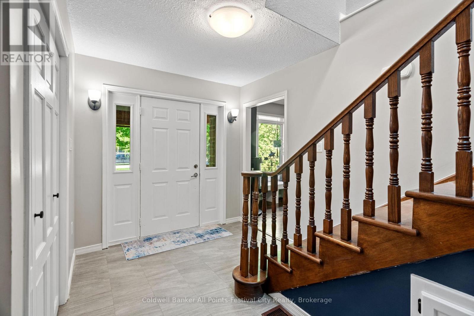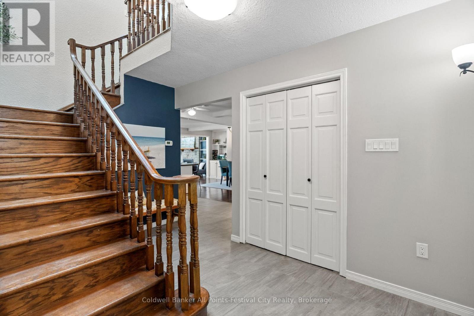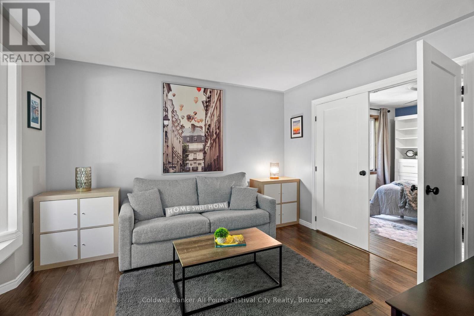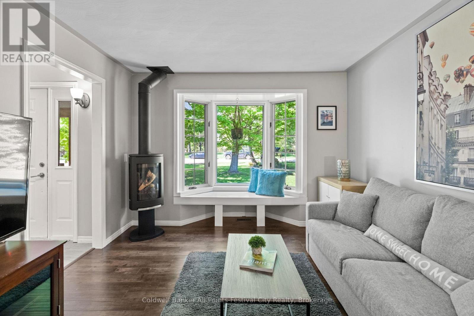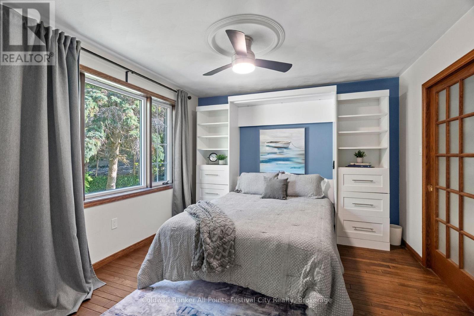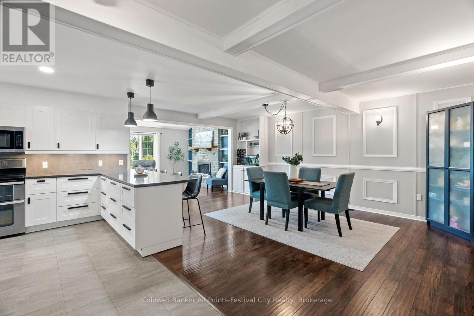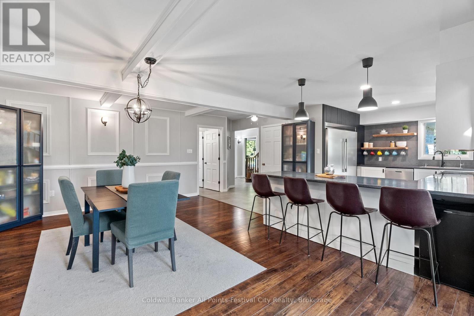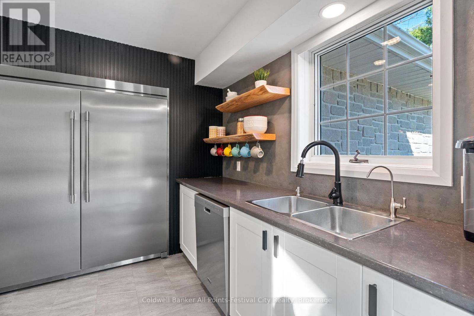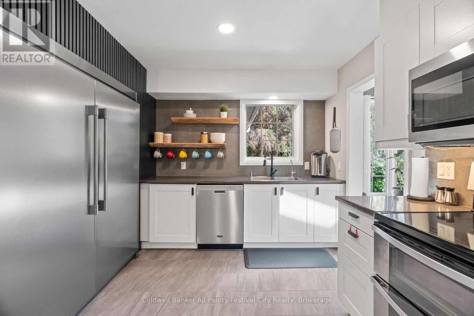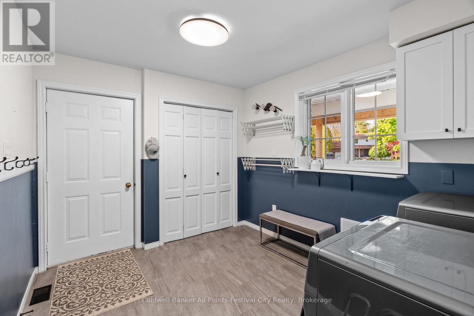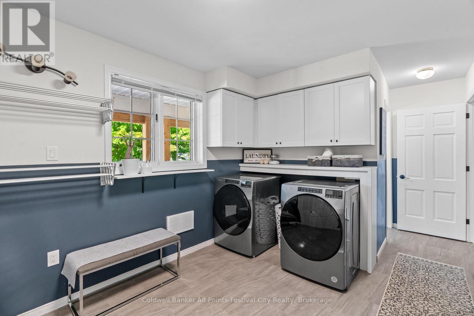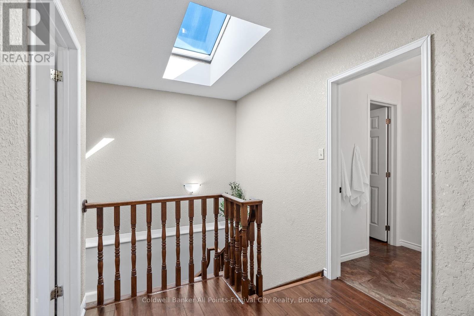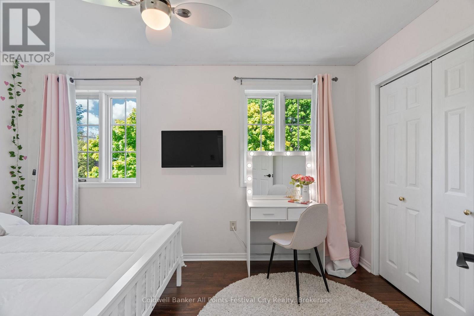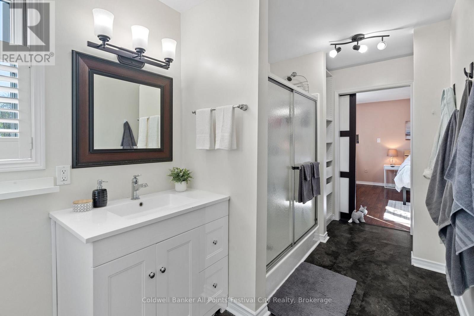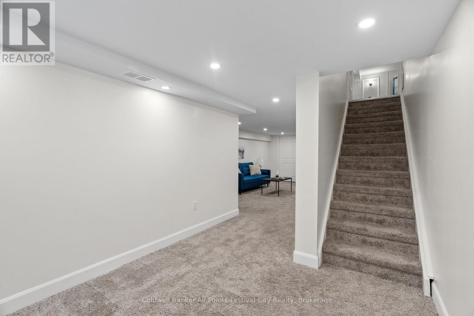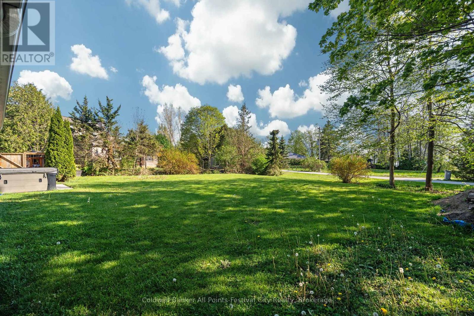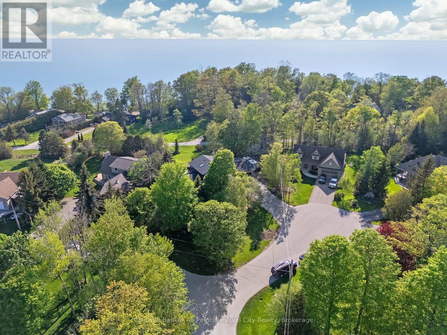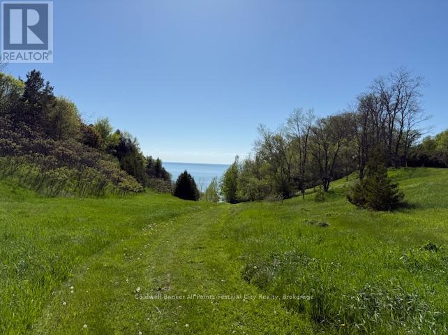79053 Kelly Court Central Huron, Ontario N7A 3X8
$859,900
Experience the tranquility of this quiet lakeside community just 10 minutes south of Goderich, along the stunning shores of Lake Huron. Welcome home to 79053 Kelly Court, just off of Kitchigami Road tucked in an upscale, lake-side neighbourhood offering over 2400sqft of living space. This inviting two-storey home offers spacious living with 3+1 bedrooms and 2.5 baths, perfect for family life and entertaining. The main floor features a convenient bedroom or home office suite, just off of the large foyer that welcomes you in. The open floor plan showcases the large, updated kitchen, overlooking the dining space that wraps around the spacious living room with vaulted ceiling, and gorgeous fireplace with surround. Deck access is conveniently located off the living room. Upstairs, you'll be treated to beautiful lake views, from the primary bedroom with 3pc ensuite and built-in storage. Two additional bedrooms with 4pc bath rounds-out the second level. The partially finished basement with a separate walk-out entrance offers excellent versatility for additional living space or a home office. The attached two-car garage provides ample storage for parking while your hobbies can be done in the addition behind the garage. Enjoy relaxing mornings on the screened-in front porch while taking in the peaceful surroundings. Summer days can be enjoyed at the beach, with deeded access, just a short walk from home. (id:44887)
Property Details
| MLS® Number | X12154217 |
| Property Type | Single Family |
| Community Name | Goderich |
| AmenitiesNearBy | Beach |
| CommunityFeatures | School Bus |
| EquipmentType | None |
| Features | Cul-de-sac |
| ParkingSpaceTotal | 8 |
| RentalEquipmentType | None |
| Structure | Deck, Porch |
| ViewType | View Of Water |
Building
| BathroomTotal | 3 |
| BedroomsAboveGround | 4 |
| BedroomsTotal | 4 |
| Amenities | Fireplace(s) |
| Appliances | Garage Door Opener Remote(s), Dryer, Stove, Washer, Refrigerator |
| BasementDevelopment | Finished |
| BasementFeatures | Walk Out |
| BasementType | N/a (finished) |
| ConstructionStyleAttachment | Detached |
| CoolingType | Central Air Conditioning |
| ExteriorFinish | Wood, Brick |
| FireProtection | Smoke Detectors |
| FireplacePresent | Yes |
| FireplaceTotal | 3 |
| FoundationType | Concrete |
| HalfBathTotal | 1 |
| HeatingFuel | Natural Gas |
| HeatingType | Forced Air |
| StoriesTotal | 2 |
| SizeInterior | 2000 - 2500 Sqft |
| Type | House |
| UtilityWater | Municipal Water |
Parking
| Attached Garage | |
| Garage |
Land
| AccessType | Year-round Access |
| Acreage | No |
| LandAmenities | Beach |
| Sewer | Septic System |
| SizeDepth | 116 Ft ,4 In |
| SizeFrontage | 26 Ft |
| SizeIrregular | 26 X 116.4 Ft |
| SizeTotalText | 26 X 116.4 Ft|under 1/2 Acre |
| ZoningDescription | Rc1 |
Rooms
| Level | Type | Length | Width | Dimensions |
|---|---|---|---|---|
| Second Level | Bedroom | 3.9 m | 2.67 m | 3.9 m x 2.67 m |
| Second Level | Bedroom | 4.78 m | 3.66 m | 4.78 m x 3.66 m |
| Second Level | Bathroom | 1.82 m | 1.58 m | 1.82 m x 1.58 m |
| Second Level | Bathroom | 1.95 m | 1.58 m | 1.95 m x 1.58 m |
| Second Level | Primary Bedroom | 4.78 m | 4.91 m | 4.78 m x 4.91 m |
| Second Level | Bathroom | 4.87 m | 2.32 m | 4.87 m x 2.32 m |
| Lower Level | Recreational, Games Room | 10.34 m | 4.35 m | 10.34 m x 4.35 m |
| Lower Level | Other | 12.04 m | 8.48 m | 12.04 m x 8.48 m |
| Lower Level | Utility Room | 25.5 m | 5.1 m | 25.5 m x 5.1 m |
| Main Level | Foyer | 2.8 m | 4.03 m | 2.8 m x 4.03 m |
| Main Level | Sitting Room | 3.38 m | 4.08 m | 3.38 m x 4.08 m |
| Main Level | Bedroom | 3.36 m | 3.66 m | 3.36 m x 3.66 m |
| Main Level | Dining Room | 4 m | 5.85 m | 4 m x 5.85 m |
| Main Level | Living Room | 8.75 m | 3.43 m | 8.75 m x 3.43 m |
| Main Level | Kitchen | 4.76 m | 6.54 m | 4.76 m x 6.54 m |
| Main Level | Laundry Room | 5.19 m | 2.84 m | 5.19 m x 2.84 m |
| Main Level | Bathroom | 2.12 m | 1.78 m | 2.12 m x 1.78 m |
Utilities
| Cable | Installed |
| Wireless | Available |
| Natural Gas Available | Available |
| Telephone | Nearby |
https://www.realtor.ca/real-estate/28325262/79053-kelly-court-central-huron-goderich-goderich
Interested?
Contact us for more information
Erin Wilson
Salesperson
138 Courthouse Sq
Goderich, Ontario N7A 1M9
Donny Rivers
Broker of Record
138 Courthouse Sq
Goderich, Ontario N7A 1M9

