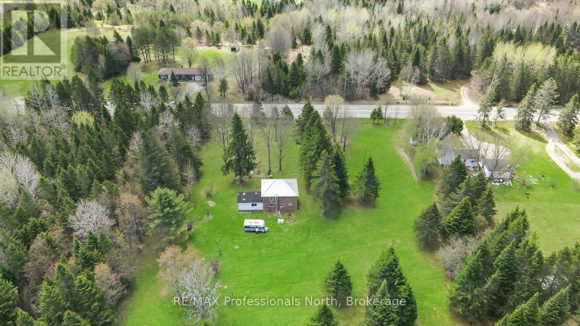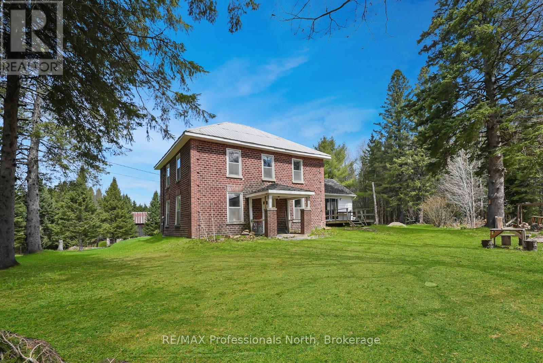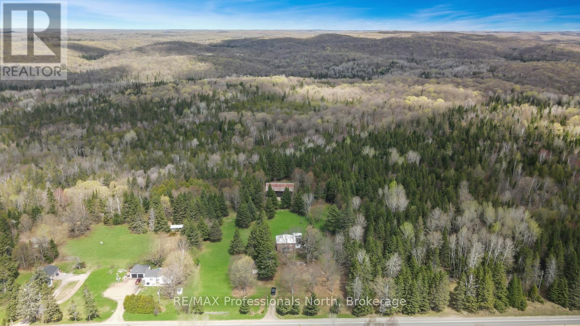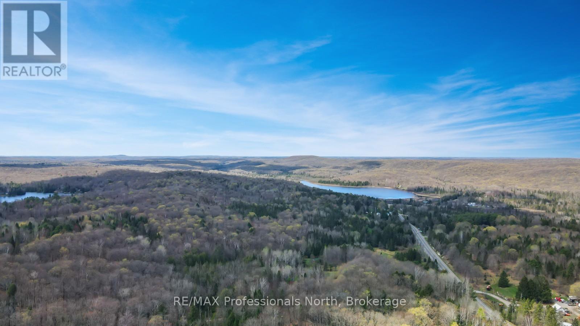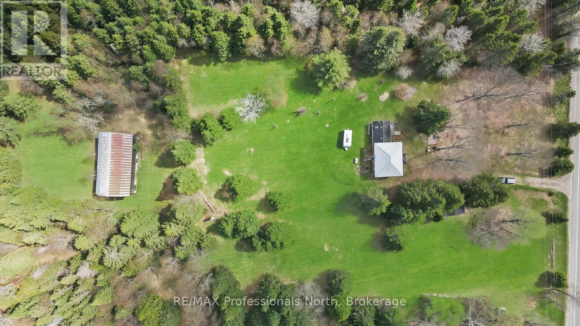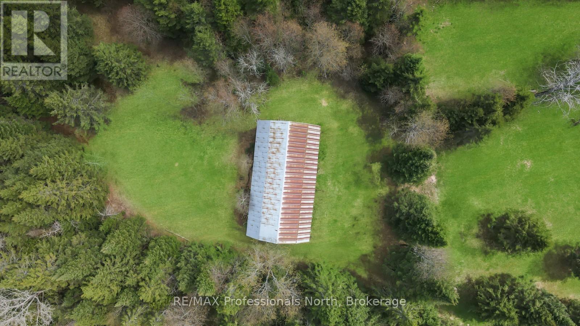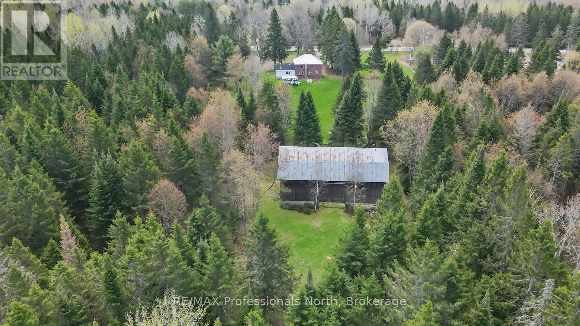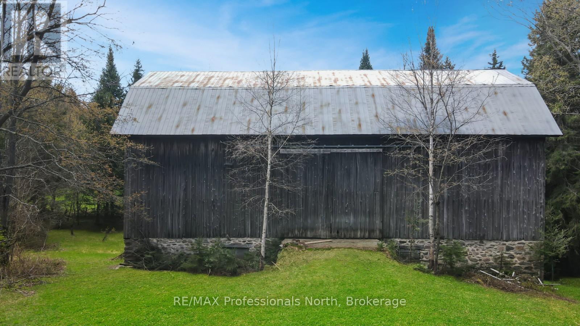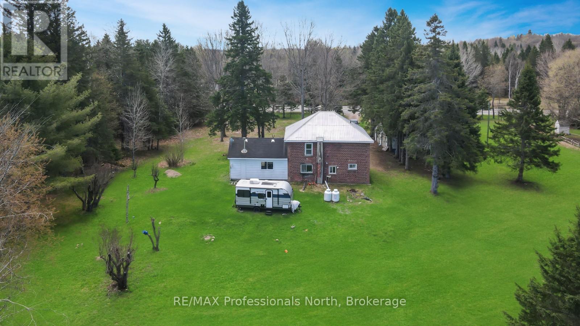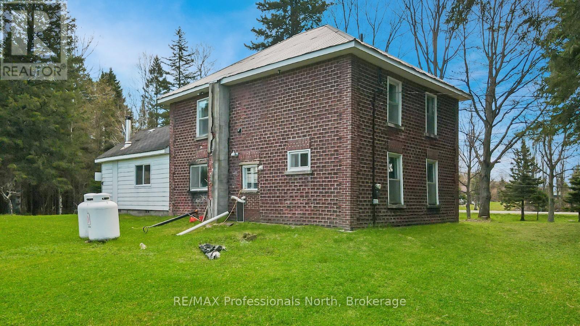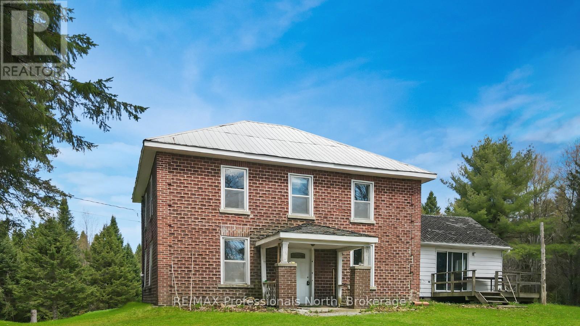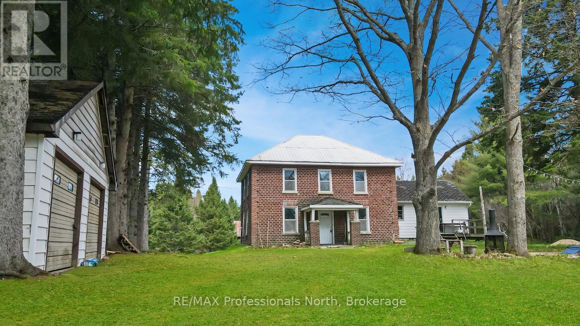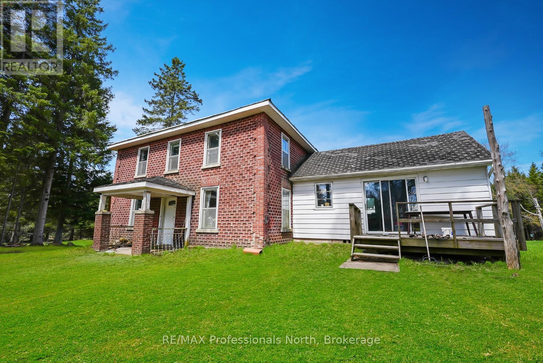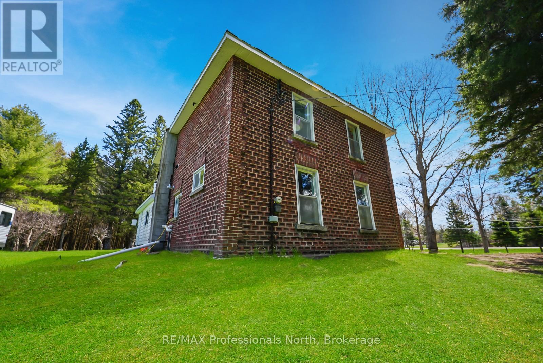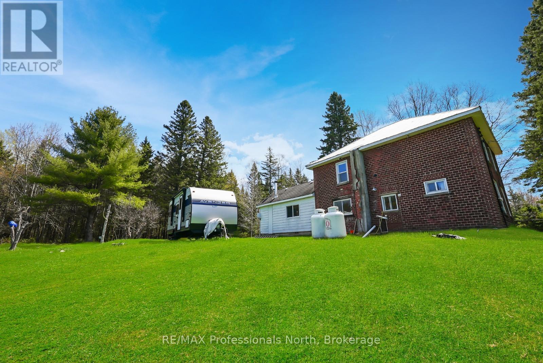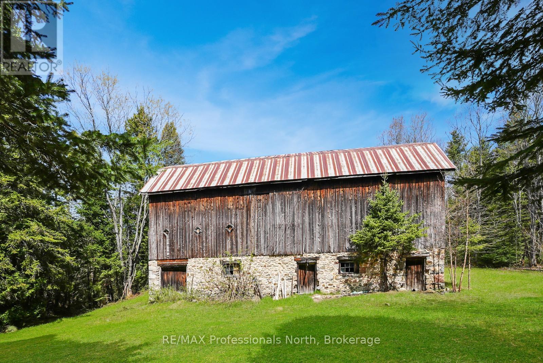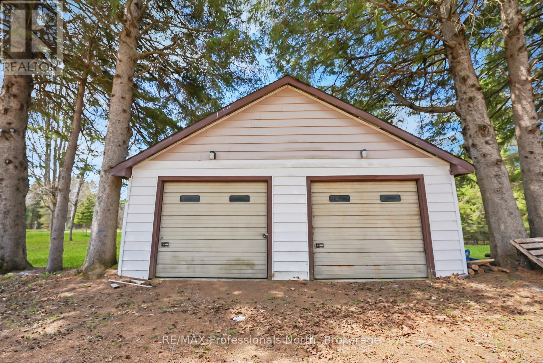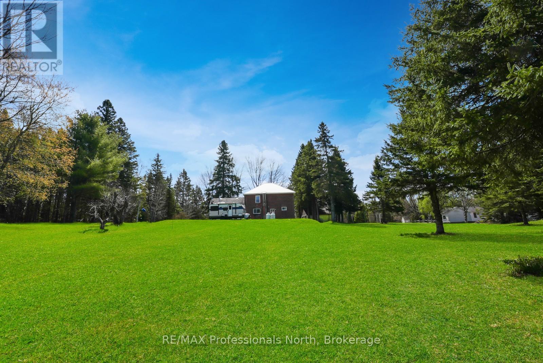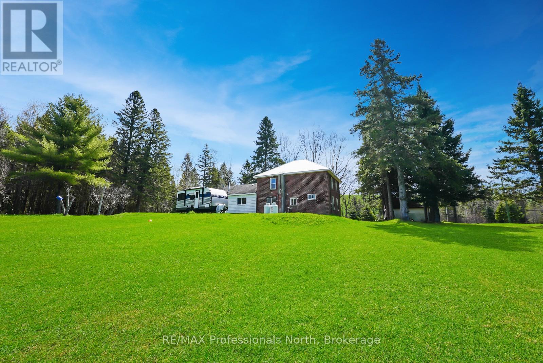18917 Highway 118 Highway Highlands East, Ontario K0L 2Y0
$539,000
Welcome to this charming two-storey brick home, set on 12.8 acres of private countryside just minutes from the friendly community of Wilberforce. Tucked well back from the road, this property offers the peace and privacy of rural living with the convenience of nearby amenities. Inside, you'll find a spacious and timeless layout ready for your vision and updates. A 60' x 32' barn on the property provides plenty of room for storage, hobbies, or small-scale farming. The acreage features a mix of open space and forest, perfect for those who enjoy exploring the outdoors or want room to grow. Located just a short drive from Wilberforce, where you'll find essential amenities including groceries, a public school, library, community centre, and more. Centrally positioned between Haliburton and Bancroft, this home offers easy access to additional services, shopping, and recreational opportunities. Being sold as is, where is, this is a great opportunity for those looking to put down roots in the country and make this property their own. (id:44887)
Property Details
| MLS® Number | X12155733 |
| Property Type | Single Family |
| Community Name | Monmouth |
| ParkingSpaceTotal | 5 |
Building
| BathroomTotal | 2 |
| BedroomsAboveGround | 3 |
| BedroomsTotal | 3 |
| BasementDevelopment | Unfinished |
| BasementType | Full (unfinished) |
| ConstructionStyleAttachment | Detached |
| ExteriorFinish | Brick |
| FireplacePresent | Yes |
| FireplaceTotal | 1 |
| FireplaceType | Woodstove |
| FoundationType | Stone |
| HeatingFuel | Propane |
| HeatingType | Forced Air |
| StoriesTotal | 2 |
| SizeInterior | 1500 - 2000 Sqft |
| Type | House |
Parking
| Detached Garage | |
| Garage |
Land
| Acreage | Yes |
| Sewer | Septic System |
| SizeDepth | 412 Ft ,4 In |
| SizeFrontage | 329 Ft ,2 In |
| SizeIrregular | 329.2 X 412.4 Ft |
| SizeTotalText | 329.2 X 412.4 Ft|10 - 24.99 Acres |
| ZoningDescription | Rr |
Rooms
| Level | Type | Length | Width | Dimensions |
|---|---|---|---|---|
| Second Level | Bedroom 3 | 3.21 m | 3.32 m | 3.21 m x 3.32 m |
| Second Level | Primary Bedroom | 3.51 m | 4.39 m | 3.51 m x 4.39 m |
| Second Level | Bathroom | 3.52 m | 2.6 m | 3.52 m x 2.6 m |
| Second Level | Bedroom 2 | 3.29 m | 2.91 m | 3.29 m x 2.91 m |
| Main Level | Foyer | 2.03 m | 5 m | 2.03 m x 5 m |
| Main Level | Dining Room | 3.45 m | 3.51 m | 3.45 m x 3.51 m |
| Main Level | Kitchen | 3.52 m | 3.46 m | 3.52 m x 3.46 m |
| Main Level | Family Room | 6.52 m | 4.52 m | 6.52 m x 4.52 m |
| Main Level | Den | 2.07 m | 2.01 m | 2.07 m x 2.01 m |
| Main Level | Bathroom | 3.2 m | 1.56 m | 3.2 m x 1.56 m |
| Main Level | Living Room | 3.21 m | 5.4 m | 3.21 m x 5.4 m |
Interested?
Contact us for more information
Troy Austen
Salesperson
83 Maple Avenue
Haliburton, Ontario K0M 1S0

