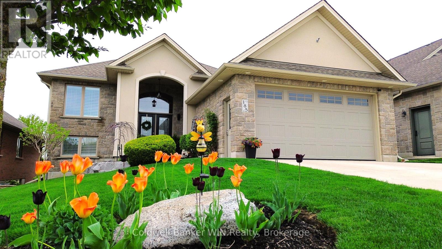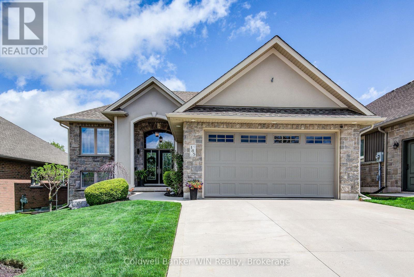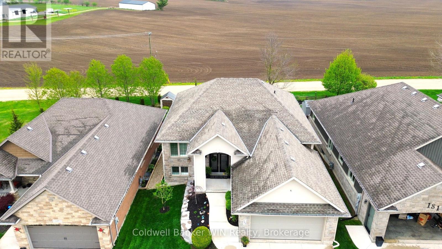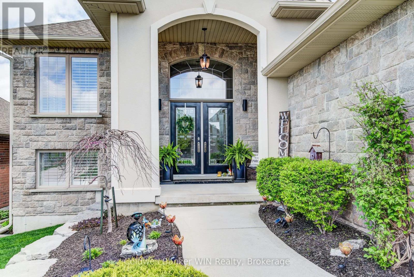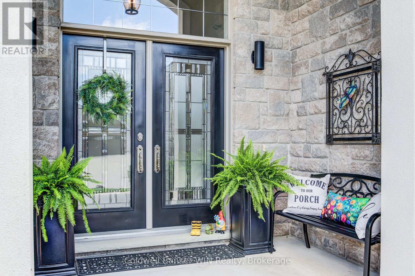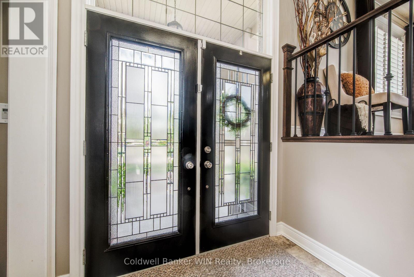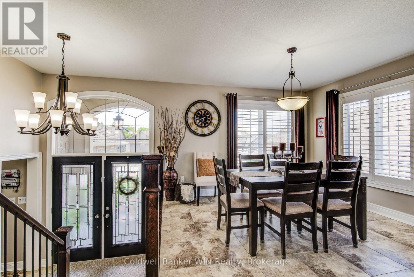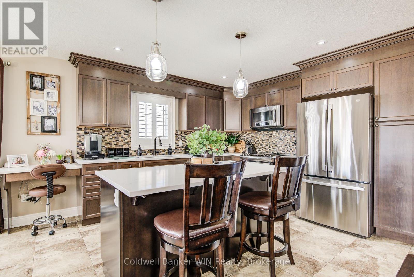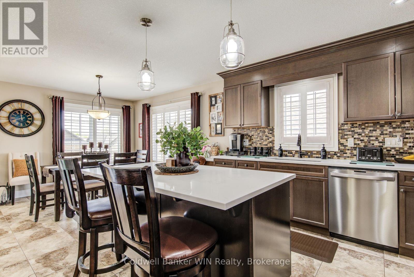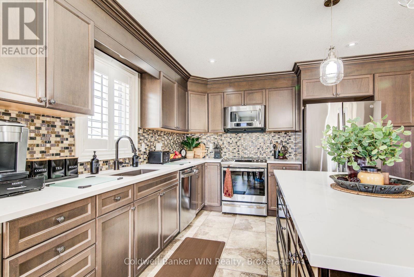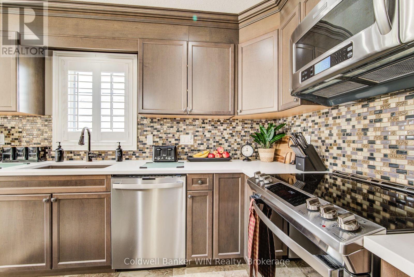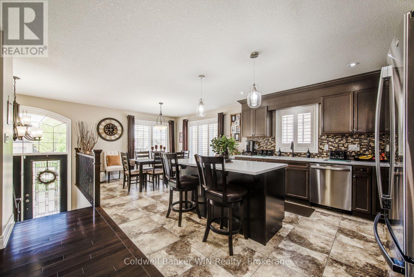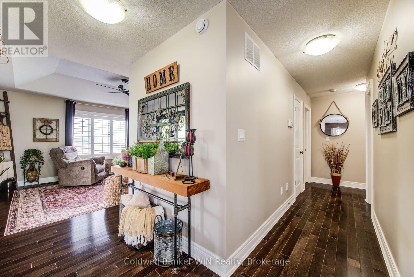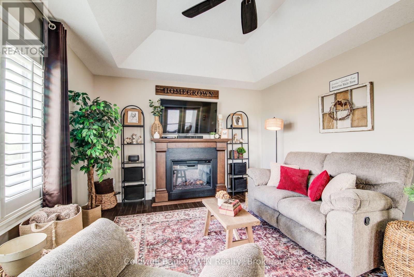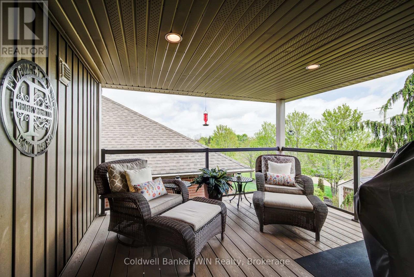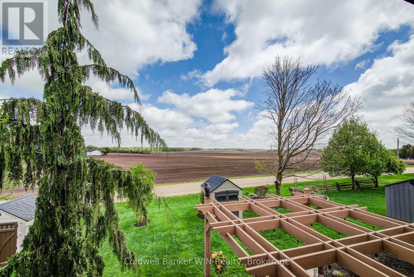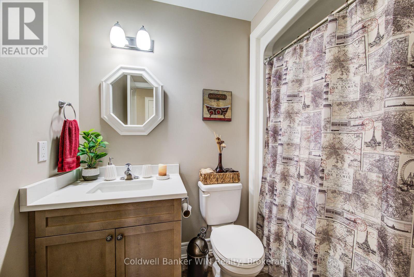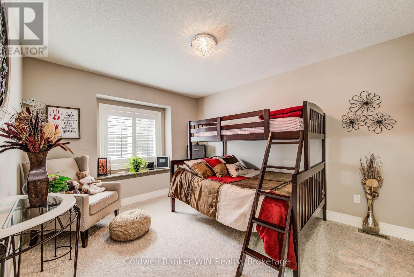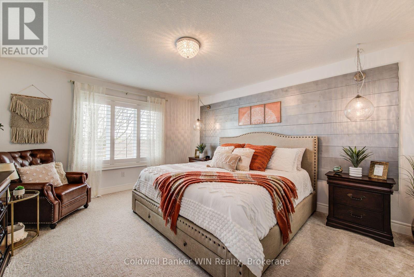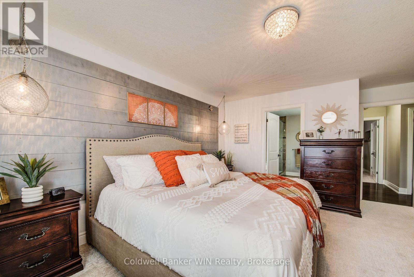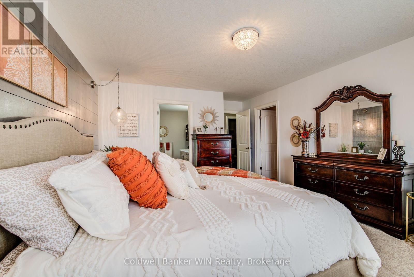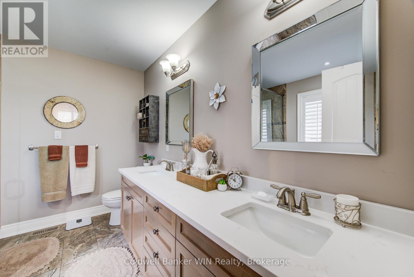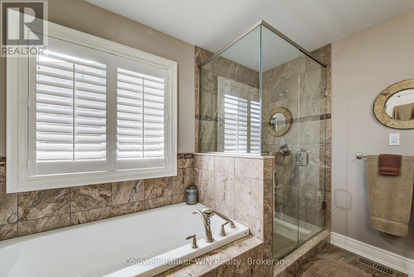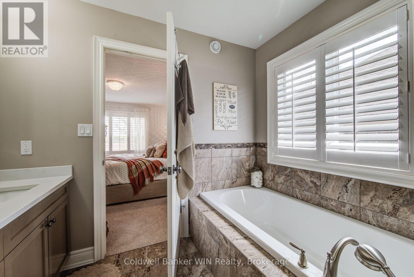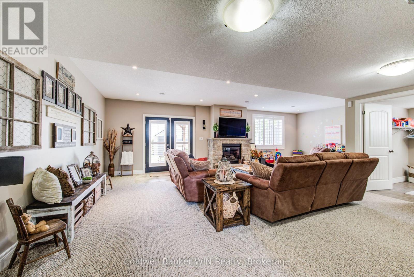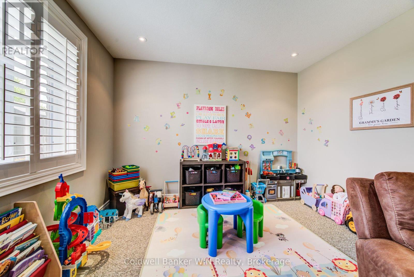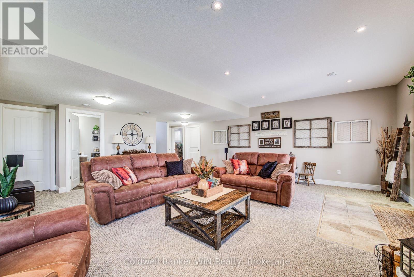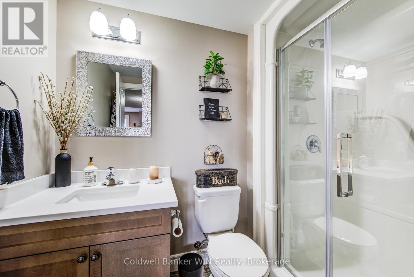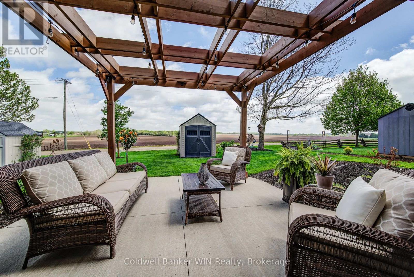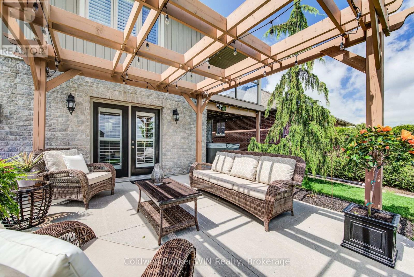185 Rubys Crescent Wellington North, Ontario N0G 2L2
$899,900
Discover comfort and style in this beautifully maintained 2+2 bedroom, 3-bathroom raised bungalow, built in 2013 and located in a welcoming, family-oriented neighbourhood. The main floor boasts a bright, open layout with a walkout from the living room to a covered deck perfect for morning coffee or evening entertaining. The main floor living room features a coffered ceiling and views of rolling farmland. The kitchen is both elegant and functional, featuring quartz countertops that continue seamlessly into all bathrooms. The spacious primary bedroom offers a private retreat with a walk-in closet and a luxurious 5-piece en-suite complete with a tiled shower and soaker tub. A second bedroom featuring oversized sill and bookshelf add a touch of character. There is also a 4pc family bathroom on the main floor. A well-designed mudroom on the main floor includes a convenient sink and offers potential for a main floor laundry setup. The fully finished walkout basement expands your living space with a cozy recreation room featuring a striking stone gas fireplace, a walkout to a concrete patio with pergola and a private covered hot tub area with peaceful views of the rolling farmland beyond. The basement also includes a large, dedicated laundry room with plenty of space for storage and organization. There are 2 more bedrooms and a 3rd bathroom in the basement for the expanding family. With an attached double car garage, high-quality finishes, custom landscaping, and thoughtful design throughout, this home blends rural tranquility with everyday convenience. Recent Updates include Carpets (2023 & 2025), Quartz Counters (2024), Washer Dryer (2021), Dishwasher Fridge (2024), Stove (2021), Hot Water Tank (2024). (id:44887)
Property Details
| MLS® Number | X12156010 |
| Property Type | Single Family |
| Community Name | Mount Forest |
| AmenitiesNearBy | Schools, Place Of Worship, Park |
| CommunityFeatures | School Bus, Community Centre |
| EquipmentType | None |
| Features | Backs On Greenbelt, Sump Pump |
| ParkingSpaceTotal | 6 |
| RentalEquipmentType | None |
| Structure | Deck, Patio(s), Porch, Shed |
Building
| BathroomTotal | 3 |
| BedroomsAboveGround | 2 |
| BedroomsBelowGround | 2 |
| BedroomsTotal | 4 |
| Age | 6 To 15 Years |
| Amenities | Fireplace(s) |
| Appliances | Hot Tub, Garage Door Opener Remote(s), Central Vacuum, Water Heater, Water Softener, Dishwasher, Dryer, Microwave, Stove, Washer, Refrigerator |
| ArchitecturalStyle | Raised Bungalow |
| BasementDevelopment | Finished |
| BasementFeatures | Walk Out |
| BasementType | Full (finished) |
| ConstructionStyleAttachment | Detached |
| CoolingType | Central Air Conditioning, Air Exchanger |
| ExteriorFinish | Stone, Vinyl Siding |
| FireProtection | Smoke Detectors |
| FireplacePresent | Yes |
| FireplaceTotal | 2 |
| FoundationType | Poured Concrete |
| HeatingFuel | Natural Gas |
| HeatingType | Forced Air |
| StoriesTotal | 1 |
| SizeInterior | 1100 - 1500 Sqft |
| Type | House |
| UtilityWater | Municipal Water |
Parking
| Attached Garage | |
| Garage |
Land
| Acreage | No |
| LandAmenities | Schools, Place Of Worship, Park |
| LandscapeFeatures | Landscaped |
| Sewer | Sanitary Sewer |
| SizeDepth | 121 Ft ,7 In |
| SizeFrontage | 50 Ft |
| SizeIrregular | 50 X 121.6 Ft |
| SizeTotalText | 50 X 121.6 Ft |
| SurfaceWater | River/stream |
| ZoningDescription | R1 |
Rooms
| Level | Type | Length | Width | Dimensions |
|---|---|---|---|---|
| Basement | Bedroom 3 | 4.3 m | 3.5 m | 4.3 m x 3.5 m |
| Basement | Bedroom 4 | 3.5 m | 4.2 m | 3.5 m x 4.2 m |
| Basement | Utility Room | 3.4 m | 3.5 m | 3.4 m x 3.5 m |
| Basement | Bathroom | 1.8 m | 2.8 m | 1.8 m x 2.8 m |
| Basement | Other | 5.3 m | 2.6 m | 5.3 m x 2.6 m |
| Basement | Laundry Room | 3.4 m | 2.8 m | 3.4 m x 2.8 m |
| Basement | Recreational, Games Room | 7 m | 8.5 m | 7 m x 8.5 m |
| Main Level | Foyer | 1.8 m | 2.1 m | 1.8 m x 2.1 m |
| Main Level | Mud Room | 2.7 m | 1.9 m | 2.7 m x 1.9 m |
| Main Level | Dining Room | 3.2 m | 3.8 m | 3.2 m x 3.8 m |
| Main Level | Kitchen | 3.8 m | 4.6 m | 3.8 m x 4.6 m |
| Main Level | Living Room | 4.2 m | 5.4 m | 4.2 m x 5.4 m |
| Main Level | Primary Bedroom | 6 m | 4.3 m | 6 m x 4.3 m |
| Main Level | Bathroom | 3.5 m | 2.9 m | 3.5 m x 2.9 m |
| Main Level | Bathroom | 1.8 m | 2.7 m | 1.8 m x 2.7 m |
| Main Level | Bedroom 2 | 3.5 m | 4.2 m | 3.5 m x 4.2 m |
Interested?
Contact us for more information
Drew Nelson
Broker
153 Main St S, P.o. Box 218
Mount Forest, Ontario N0G 2L0

