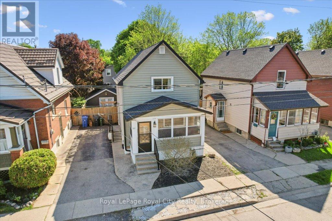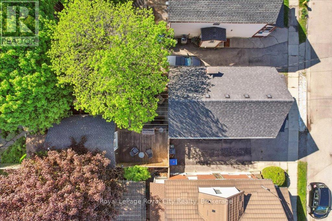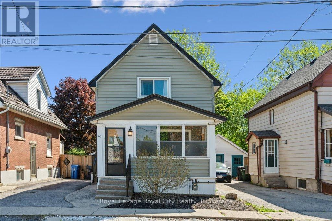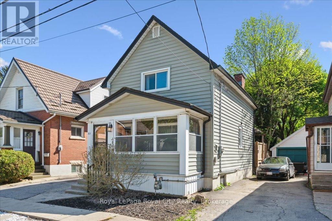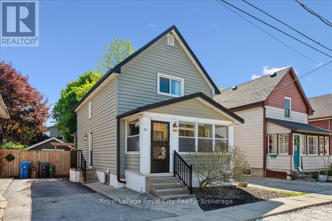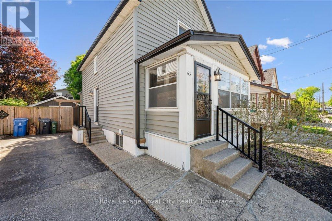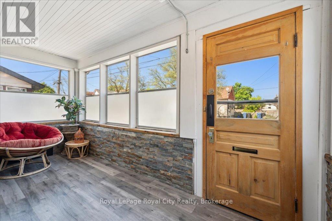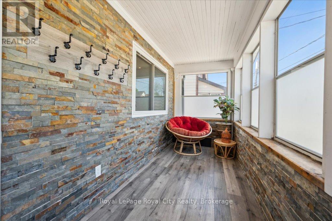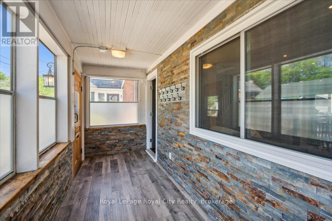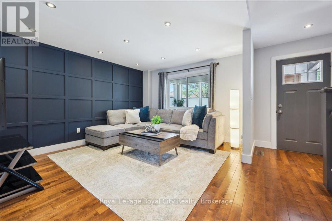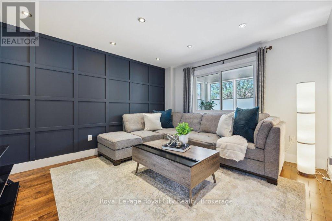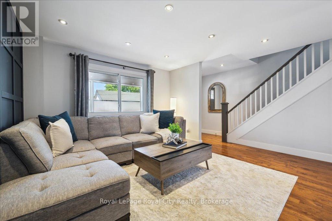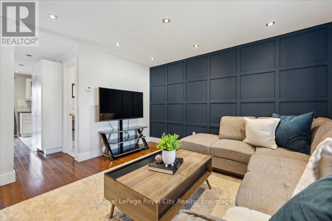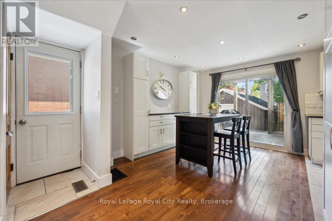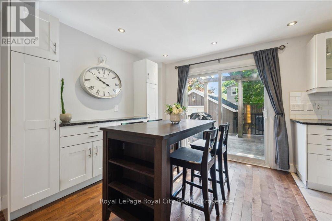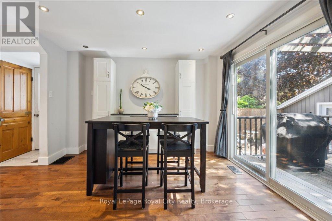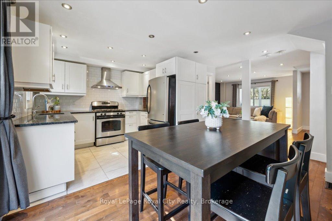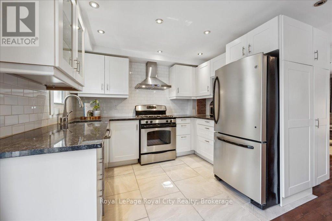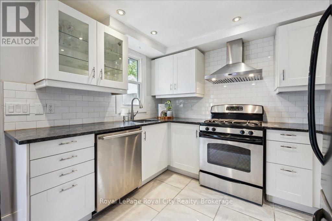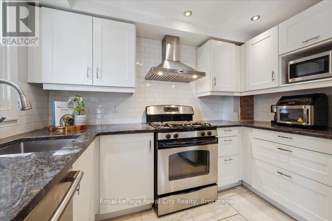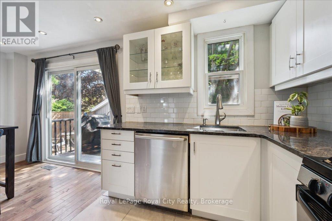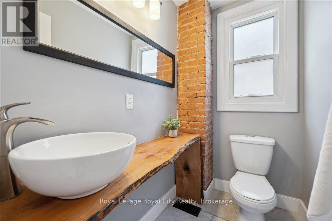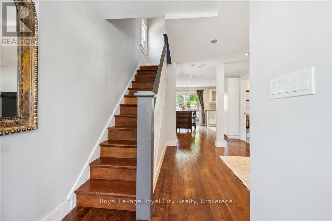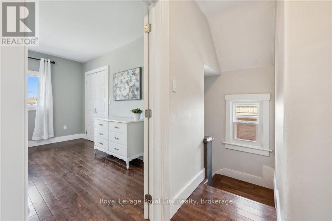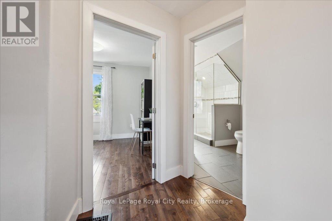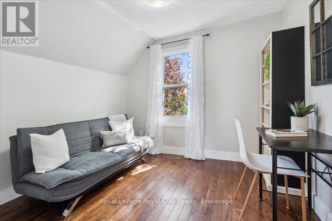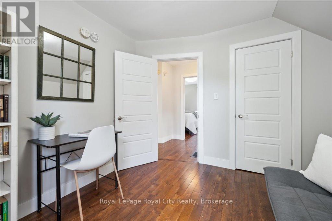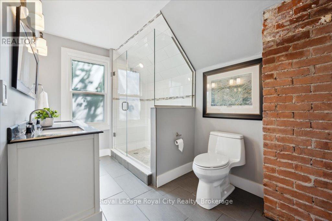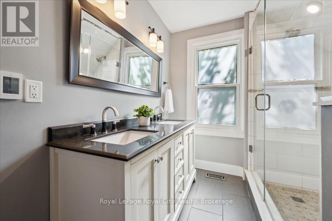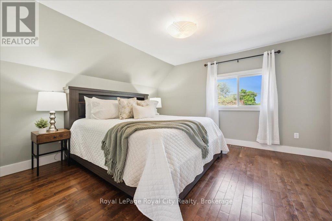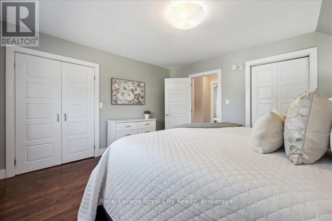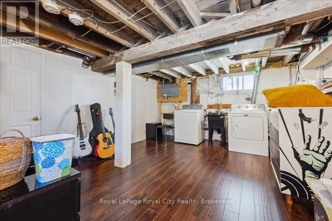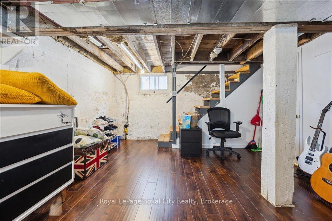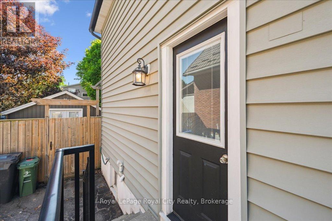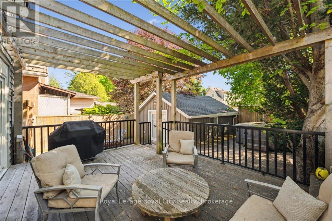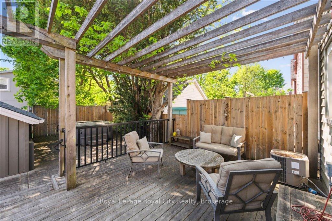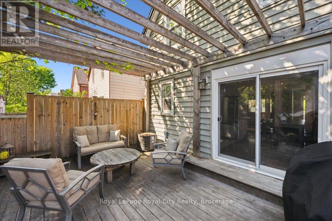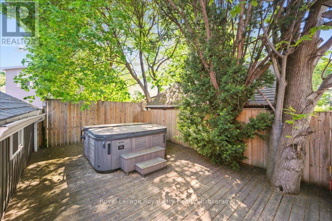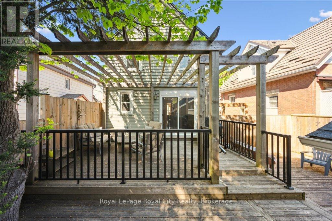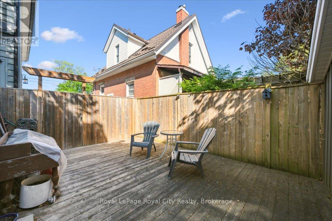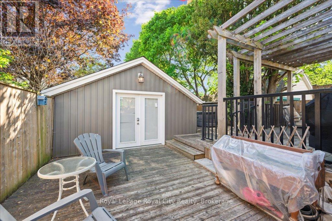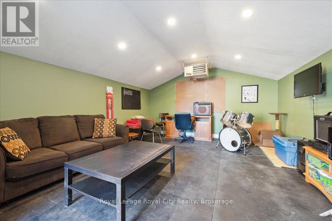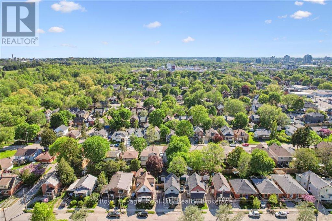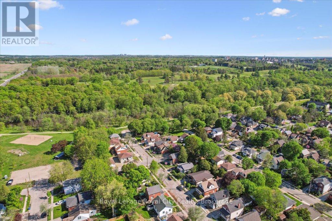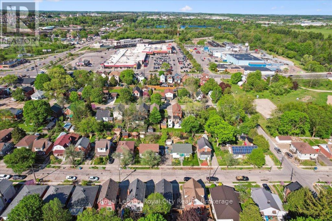63 Audrey Avenue Guelph, Ontario N1E 5Y1
$749,900
Extensively Updated Century Home Just Steps from Downtown! Welcome to 63 Audrey Avenue, a beautifully renovated 2-bedroom, 2-bathroom home that blends historic charm with modern comfort, all within walking distance to downtown Guelph. Ideal for those seeking a low-maintenance, stylish retreat in the heart of the city. Thoughtfully updated throughout, this home features new plumbing, wiring, insulation, windows, LED lighting, and more. The open-concept main level is perfect for entertaining, with hardwood flooring and custom millwork that adds warmth and character. The kitchen is both functional and elegant, offering soft-close cabinetry, stainless steel appliances, granite countertops, and a classic subway tile backsplash. The dining area is bright and inviting, complete with built-in cabinetry and a serving counter, plus a walkout to the rear deck - perfect for summer BBQs. Guests will love the powder room, highlighted by exposed brick and a custom live-edge vanity with a vessel sink. Upstairs, the spa-like main bathroom features a double vanity, glass-enclosed shower, and heated floors. The spacious primary bedroom includes two double closets, while the second bedroom is ideal for guests, kids, or a home office. The partially finished basement offers laundry and plenty of storage, while the detached garage - fully finished and heated - opens up endless possibilities for a studio, home gym, office, or hobby space. Enjoy the maintenance-free backyard with a two-tiered deck, pergola, and hot tub. Need green space? You're just steps from the Eramosa River park and trail system, including a nearby off-leash area for dogs. With downtown shops, restaurants, and the GO Station all within walking distance, 63 Audrey Avenue is the perfect blend of urban convenience and cozy living! (id:44887)
Property Details
| MLS® Number | X12158766 |
| Property Type | Single Family |
| Community Name | St. Patrick's Ward |
| AmenitiesNearBy | Park, Public Transit |
| EquipmentType | Water Heater |
| Features | Cul-de-sac |
| ParkingSpaceTotal | 2 |
| RentalEquipmentType | Water Heater |
Building
| BathroomTotal | 2 |
| BedroomsAboveGround | 2 |
| BedroomsTotal | 2 |
| Appliances | Water Heater, Water Softener, Water Purifier, Dishwasher, Dryer, Oven, Hood Fan, Range, Stove, Washer, Window Coverings, Refrigerator |
| BasementDevelopment | Partially Finished |
| BasementType | Full (partially Finished) |
| ConstructionStyleAttachment | Detached |
| CoolingType | Central Air Conditioning |
| ExteriorFinish | Vinyl Siding |
| FoundationType | Concrete |
| HalfBathTotal | 1 |
| HeatingFuel | Natural Gas |
| HeatingType | Forced Air |
| StoriesTotal | 2 |
| SizeInterior | 1100 - 1500 Sqft |
| Type | House |
| UtilityWater | Municipal Water |
Parking
| Detached Garage | |
| Garage |
Land
| Acreage | No |
| FenceType | Fully Fenced |
| LandAmenities | Park, Public Transit |
| Sewer | Sanitary Sewer |
| SizeDepth | 79 Ft |
| SizeFrontage | 33 Ft ,6 In |
| SizeIrregular | 33.5 X 79 Ft |
| SizeTotalText | 33.5 X 79 Ft |
| SurfaceWater | River/stream |
Rooms
| Level | Type | Length | Width | Dimensions |
|---|---|---|---|---|
| Second Level | Bathroom | 2.13 m | 3.59 m | 2.13 m x 3.59 m |
| Second Level | Bedroom | 3.11 m | 3.04 m | 3.11 m x 3.04 m |
| Second Level | Primary Bedroom | 4.29 m | 3.93 m | 4.29 m x 3.93 m |
| Basement | Recreational, Games Room | 5.14 m | 3.8 m | 5.14 m x 3.8 m |
| Basement | Utility Room | 5.14 m | 1.78 m | 5.14 m x 1.78 m |
| Main Level | Bathroom | 1.91 m | 1.26 m | 1.91 m x 1.26 m |
| Main Level | Dining Room | 2.92 m | 3.6 m | 2.92 m x 3.6 m |
| Main Level | Kitchen | 2.38 m | 3.6 m | 2.38 m x 3.6 m |
| Main Level | Living Room | 4.5 m | 4.02 m | 4.5 m x 4.02 m |
Interested?
Contact us for more information
Andra Arnold
Broker
30 Edinburgh Road North
Guelph, Ontario N1H 7J1

