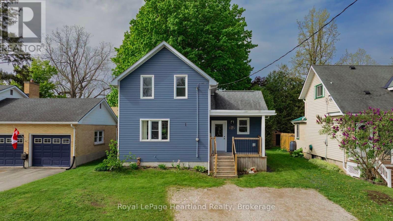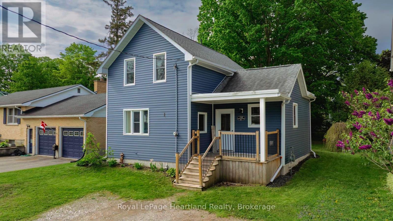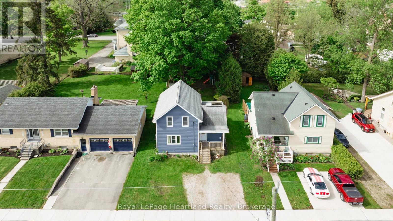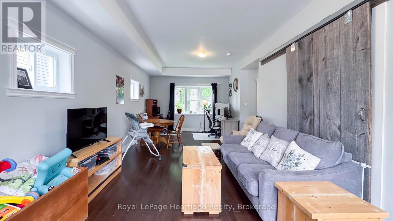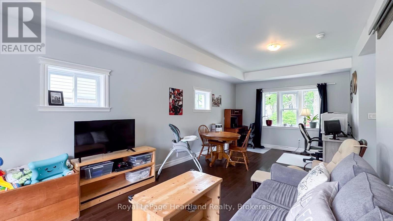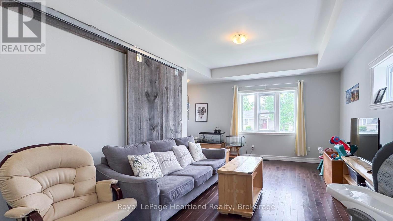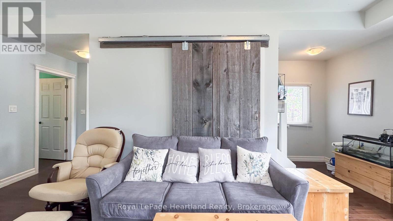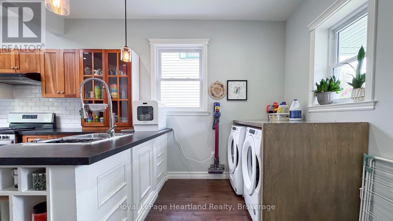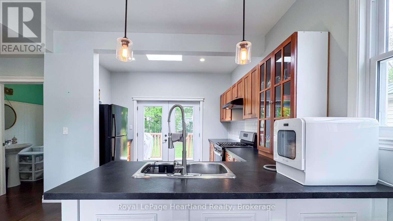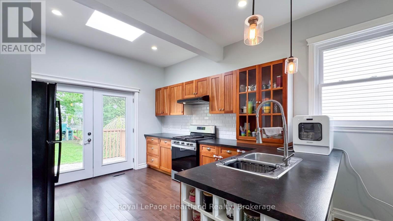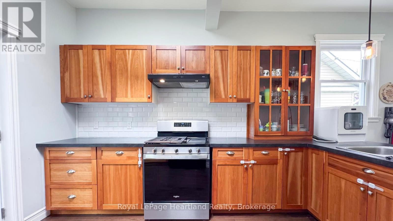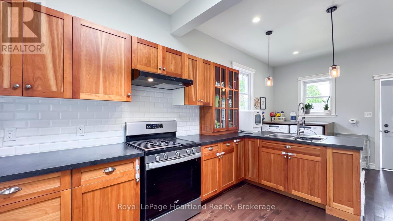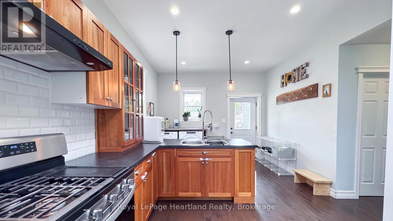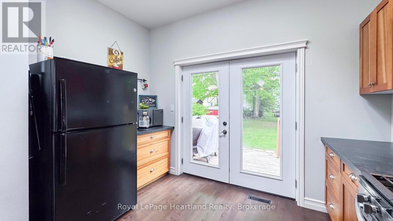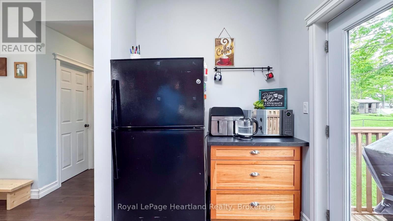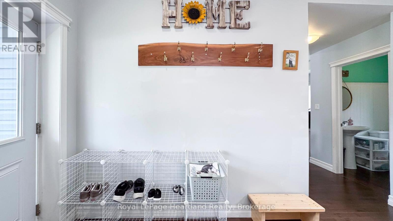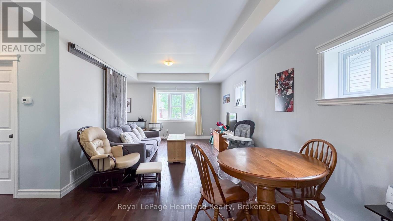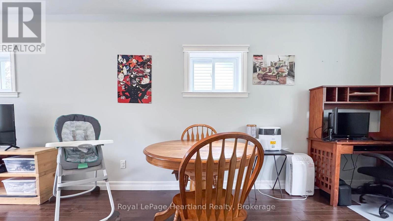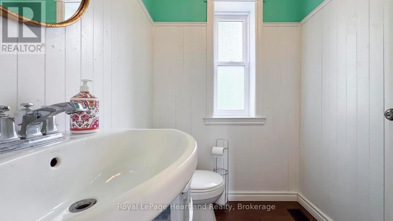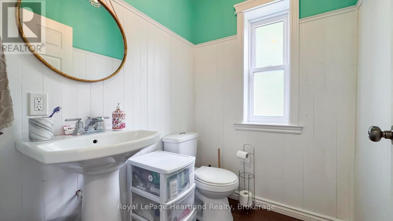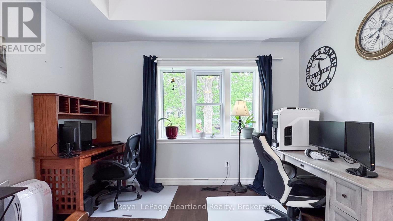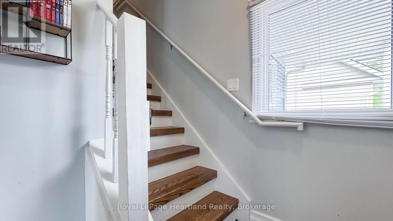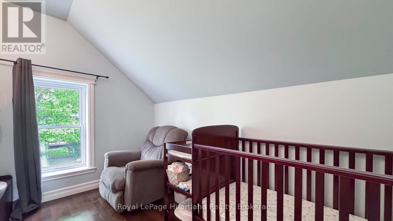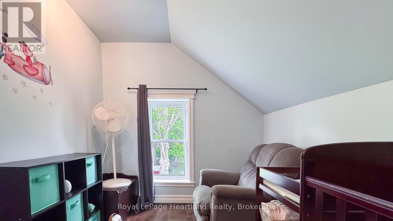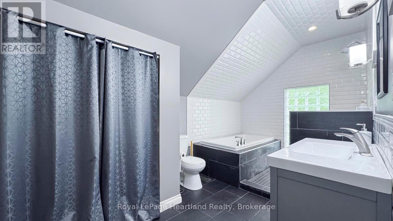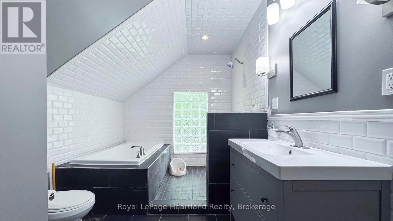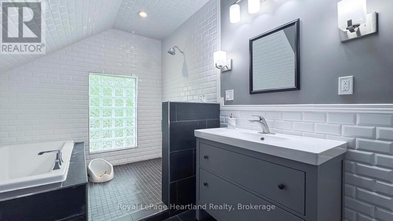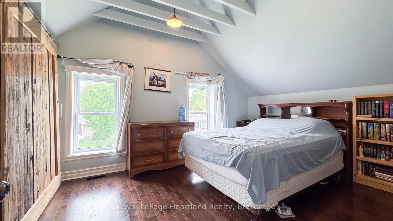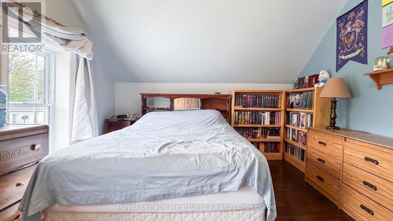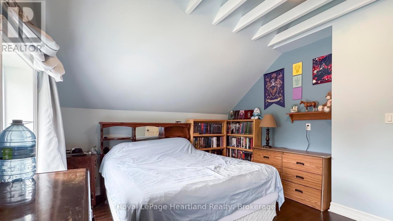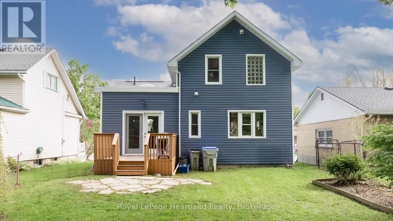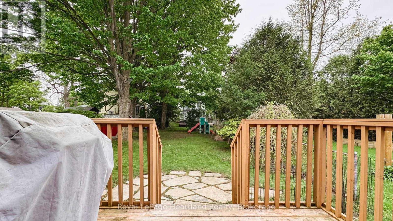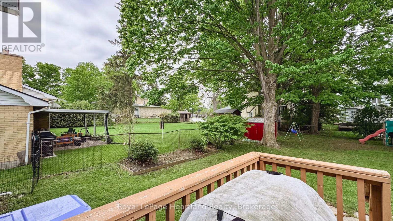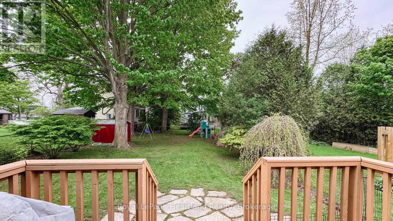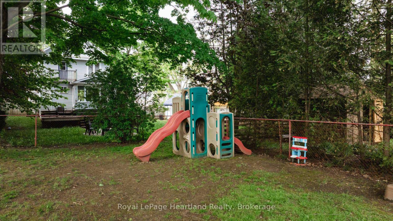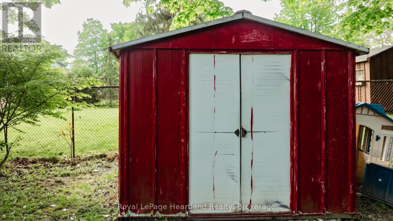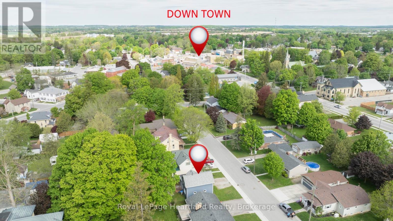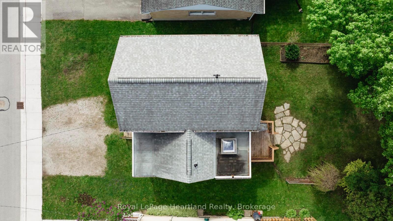134 Townsend Street Central Huron, Ontario N0M 1L0
$379,900
Welcome to 134 Townsend Street - a beautifully updated 2-bedroom, 1.5-bathroom home nestled on a tranquil street in the heart of Clinton. This residence seamlessly blends classic charm with modern upgrades, offering comfort and style in every corner. Step inside to discover a thoughtfully redesigned interior featuring tall ceilings on the main floor that create an open and airy atmosphere. The living spaces are adorned with rich hardwood flooring, adding warmth and character throughout. This 1 1/2 storey home features a modern kitchen, boasting contemporary finishes and ample storage. Upstairs, you'll find vaulted ceilings that add a sense of spaciousness, along with a beautifully updated bathroom that offers a spa-like retreat. This home has been meticulously renovated with comprehensive updates, including new wiring, plumbing, furnace, roof, eavestrough, siding, central air, windows, and flooring throughout, ensuring peace of mind for years to come. Situated on a quiet street, this property provides a peaceful setting while still being conveniently close to local amenities, making it ideal for first-time homebuyers, small families, or those looking to downsize without sacrificing quality. Schedule Your Private Viewing Today! ** This is a linked property.** (id:44887)
Property Details
| MLS® Number | X12159310 |
| Property Type | Single Family |
| Community Name | Clinton |
| Features | Sump Pump |
| ParkingSpaceTotal | 2 |
Building
| BathroomTotal | 2 |
| BedroomsAboveGround | 2 |
| BedroomsTotal | 2 |
| BasementType | Partial |
| ConstructionStyleAttachment | Detached |
| CoolingType | Central Air Conditioning |
| ExteriorFinish | Vinyl Siding |
| FoundationType | Block, Poured Concrete |
| HalfBathTotal | 1 |
| HeatingFuel | Natural Gas |
| HeatingType | Forced Air |
| StoriesTotal | 2 |
| SizeInterior | 1100 - 1500 Sqft |
| Type | House |
| UtilityWater | Municipal Water |
Parking
| No Garage |
Land
| Acreage | No |
| Sewer | Sanitary Sewer |
| SizeDepth | 132 Ft |
| SizeFrontage | 41 Ft ,6 In |
| SizeIrregular | 41.5 X 132 Ft |
| SizeTotalText | 41.5 X 132 Ft |
| ZoningDescription | R1 |
Rooms
| Level | Type | Length | Width | Dimensions |
|---|---|---|---|---|
| Second Level | Primary Bedroom | 4.16 m | 3.56 m | 4.16 m x 3.56 m |
| Second Level | Bedroom 2 | 3.29 m | 2.66 m | 3.29 m x 2.66 m |
| Second Level | Bathroom | 4.44 m | 2.4 m | 4.44 m x 2.4 m |
| Ground Level | Living Room | 8.15 m | 3.52 m | 8.15 m x 3.52 m |
| Ground Level | Kitchen | 3.9 m | 3.64 m | 3.9 m x 3.64 m |
| Ground Level | Laundry Room | 3.47 m | 2.11 m | 3.47 m x 2.11 m |
| Ground Level | Bathroom | 1.7 m | 1.51 m | 1.7 m x 1.51 m |
https://www.realtor.ca/real-estate/28336440/134-townsend-street-central-huron-clinton-clinton
Interested?
Contact us for more information
Cam Dykstra
Salesperson
1 Albert St.
Clinton, Ontario N0M 1L0

