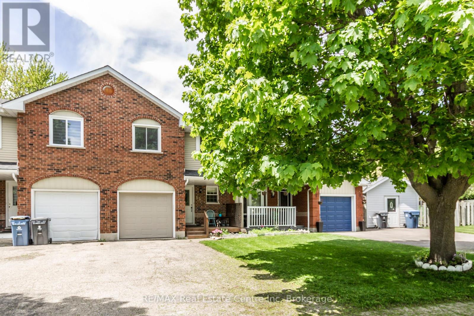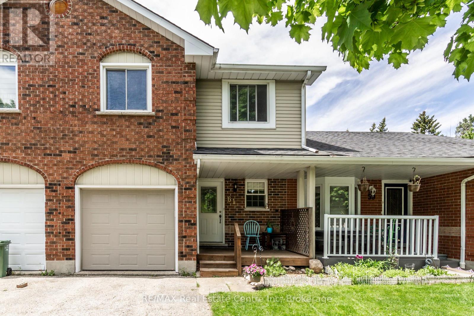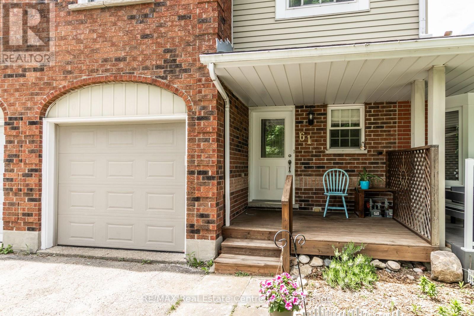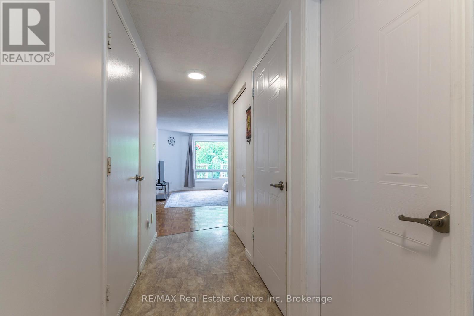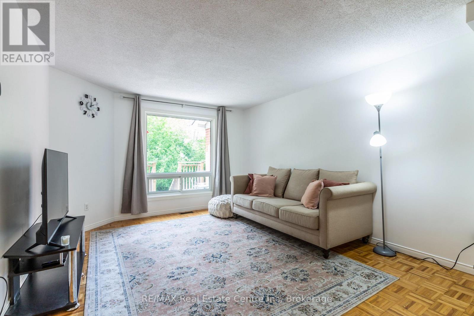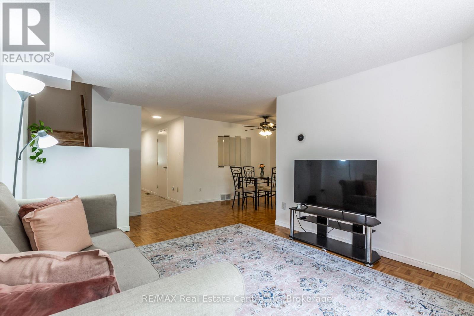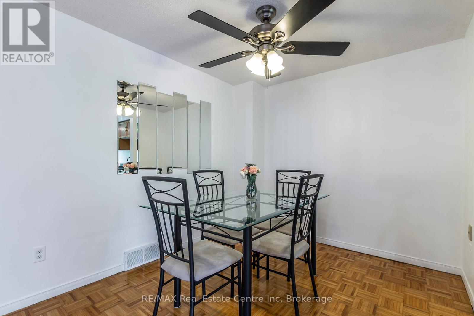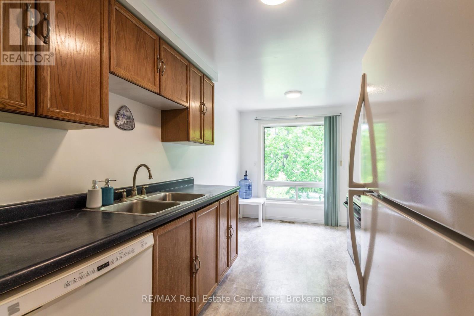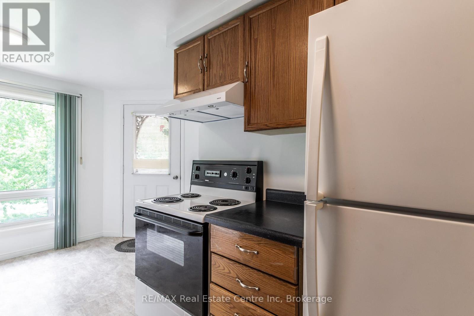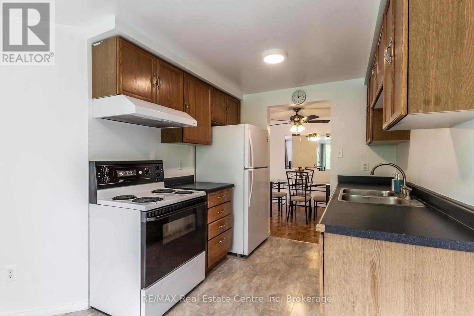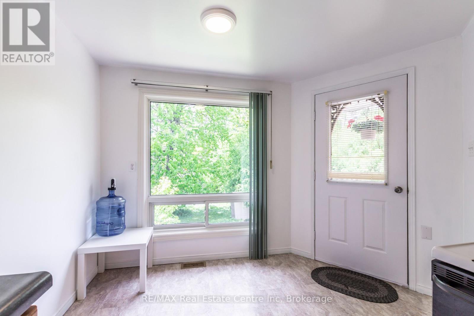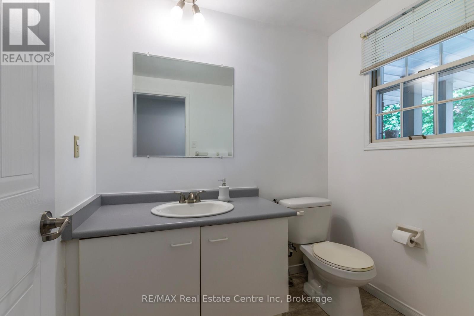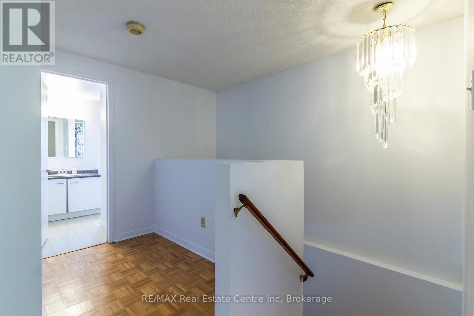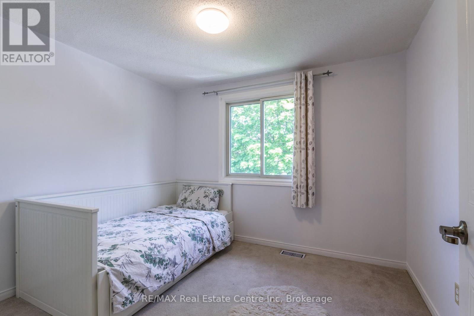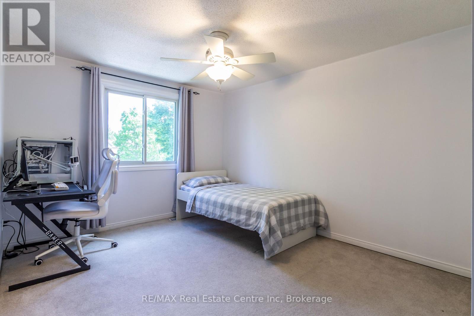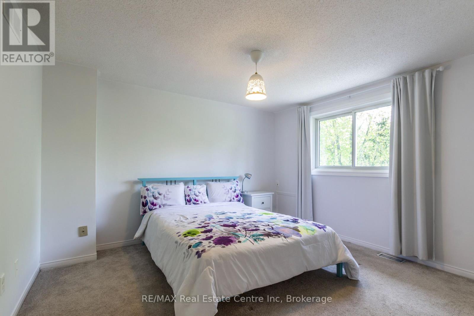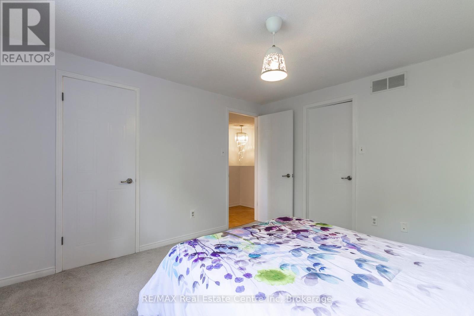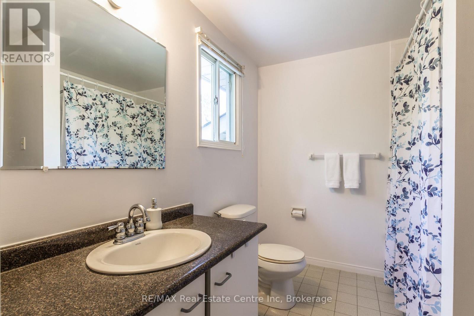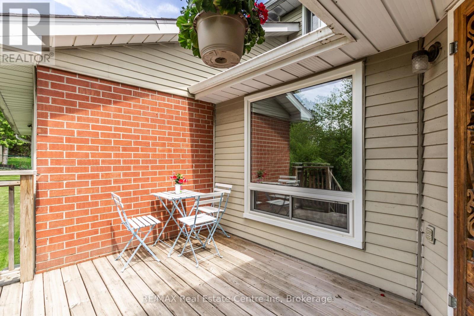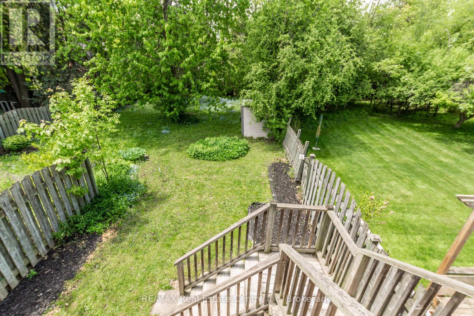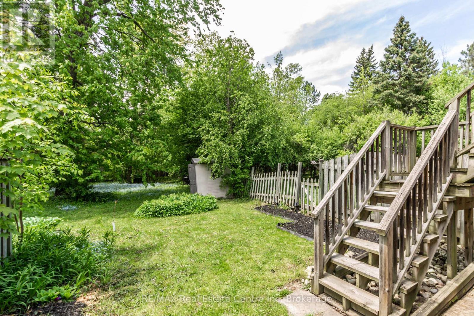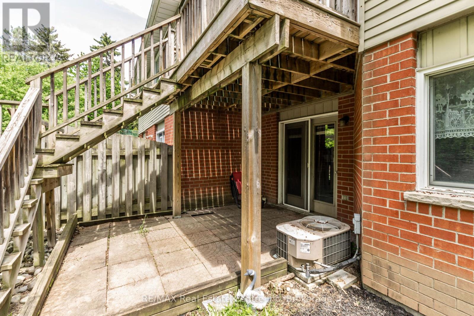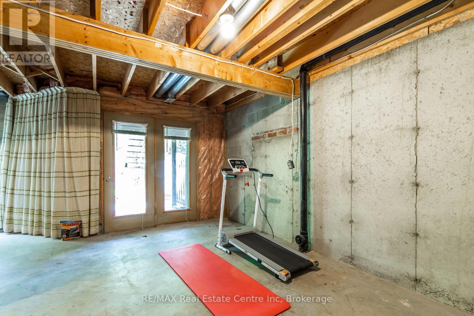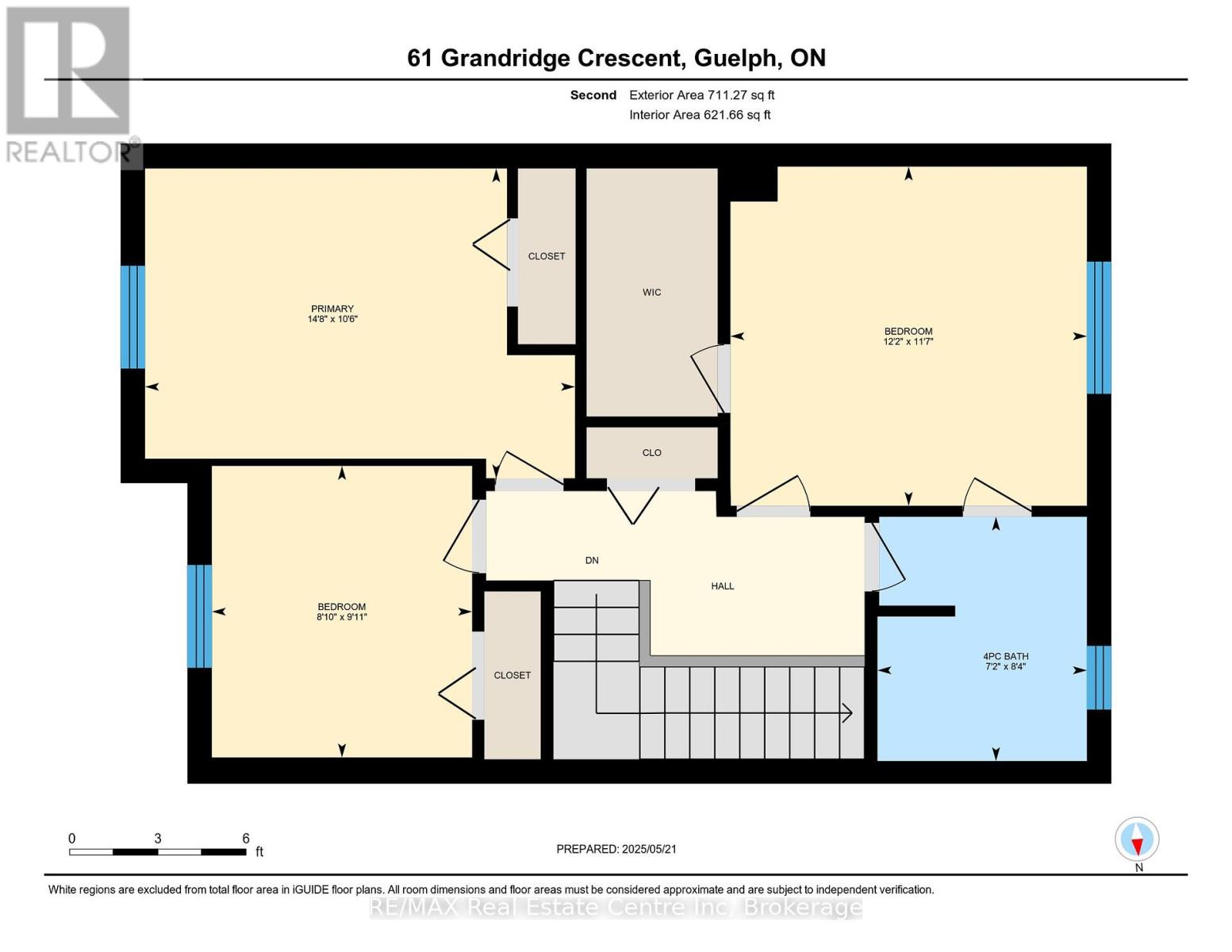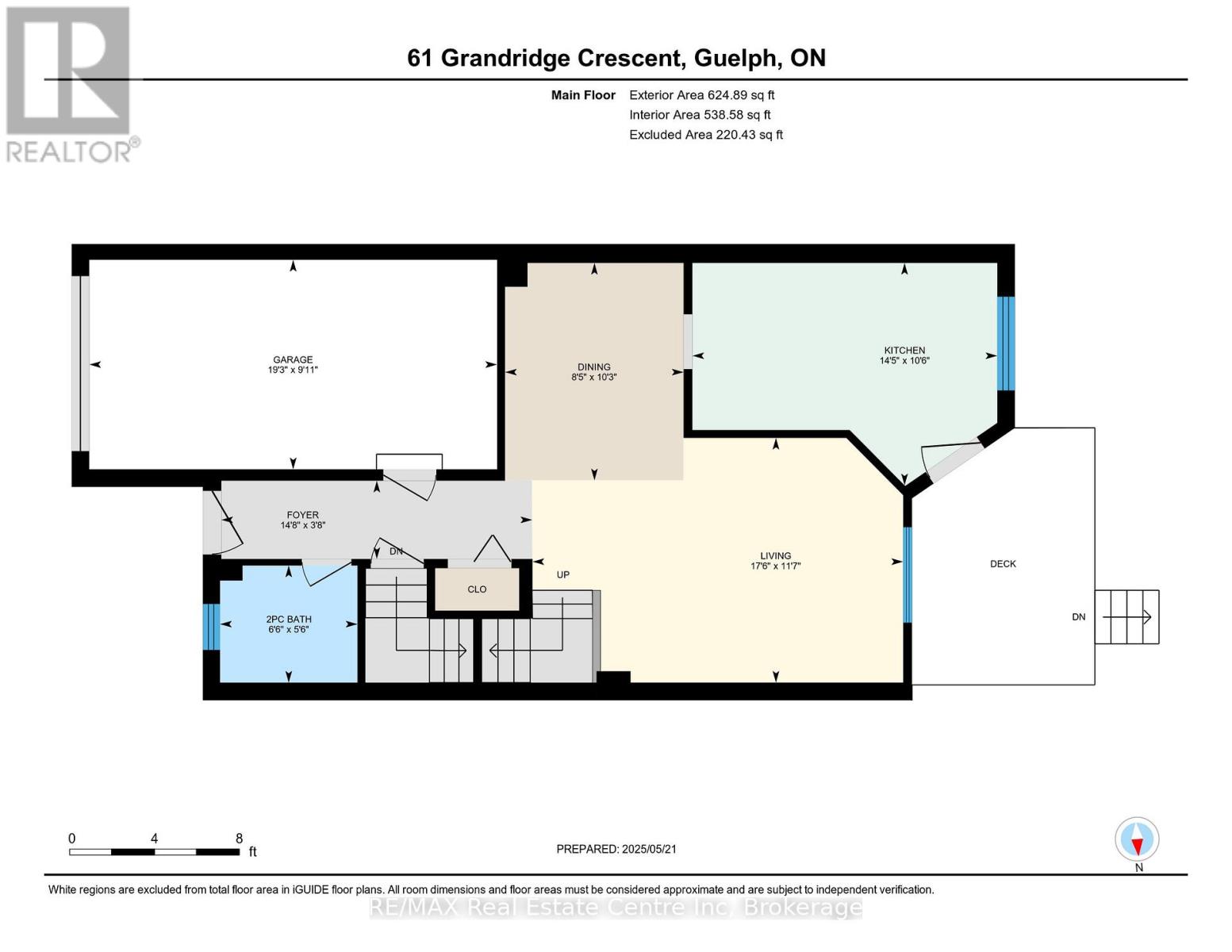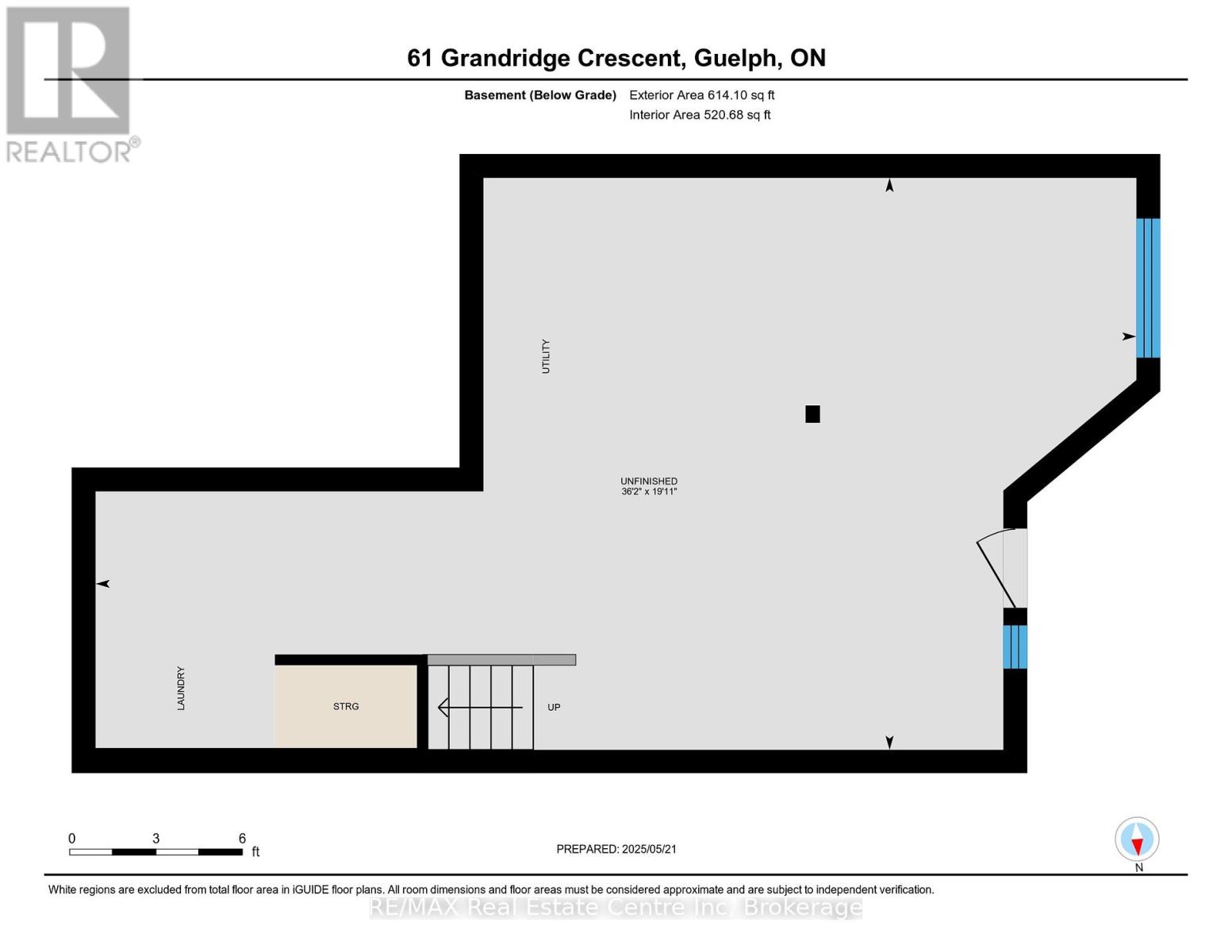61 Grandridge Crescent Guelph, Ontario N1H 8G2
$674,900
Welcome to this freehold townhome located on a very quiet safe crescent in the west end of Guelph. A familyneighbourhood with lots of amenities nearby; rec centre, grocery, banks, Costco, parks, trails etc, all within 15min walking distance. This three bedroom home has been very well cared for; new furnace 2025, paintedthroughout including new fixtures and hardware. The large front porch is a perfect spot to enjoy your morningcoffee. As you enter, you will feel right at home with the large family room, 2 pc powder room, formal diningroom and a kitchen with a dinette area surrounded by oversized windows filling the home with sunshine all daylong. All of this looking out onto a large private backyard thats 194' deep, and an upper deck and patio below.The upper level features 3 very generous sized bedrooms and a 4 pc bathroom with ensuite privilege. The lowerunfinished walk out basement is a perfect opportunity for an in law suite or finishing for a growing family. Youwill love the serenity of this tree lined quiet street and the beautifully appointed family loved home. Call today for your exclusive viewing. (id:44887)
Property Details
| MLS® Number | X12161860 |
| Property Type | Single Family |
| Community Name | Willow West/Sugarbush/West Acres |
| AmenitiesNearBy | Schools, Public Transit, Park |
| CommunityFeatures | Community Centre |
| ParkingSpaceTotal | 3 |
Building
| BathroomTotal | 2 |
| BedroomsAboveGround | 3 |
| BedroomsTotal | 3 |
| Appliances | Water Softener, Water Heater |
| BasementDevelopment | Unfinished |
| BasementFeatures | Walk Out |
| BasementType | N/a (unfinished) |
| ConstructionStyleAttachment | Attached |
| CoolingType | Central Air Conditioning |
| ExteriorFinish | Aluminum Siding, Brick |
| FoundationType | Poured Concrete |
| HalfBathTotal | 1 |
| HeatingFuel | Natural Gas |
| HeatingType | Forced Air |
| StoriesTotal | 2 |
| SizeInterior | 1100 - 1500 Sqft |
| Type | Row / Townhouse |
| UtilityWater | Municipal Water |
Parking
| Attached Garage | |
| Garage |
Land
| Acreage | No |
| LandAmenities | Schools, Public Transit, Park |
| Sewer | Sanitary Sewer |
| SizeDepth | 194 Ft |
| SizeFrontage | 20 Ft ,8 In |
| SizeIrregular | 20.7 X 194 Ft |
| SizeTotalText | 20.7 X 194 Ft |
| ZoningDescription | Res |
Interested?
Contact us for more information
Rose Enchin
Salesperson
238 Speedvale Avenue West
Guelph, Ontario N1H 1C4

