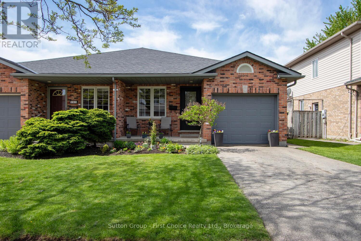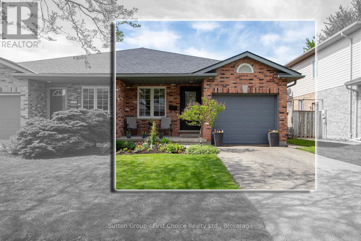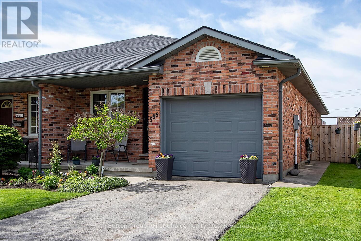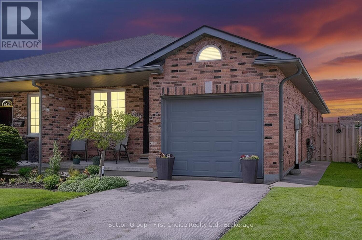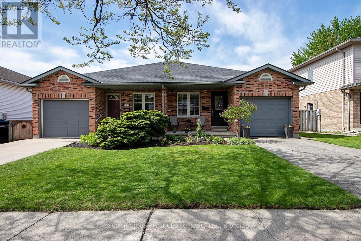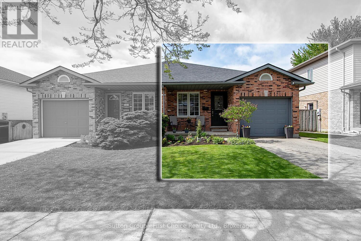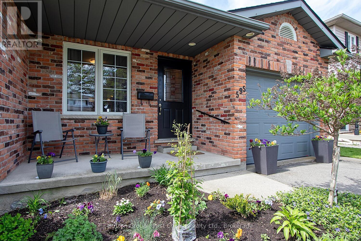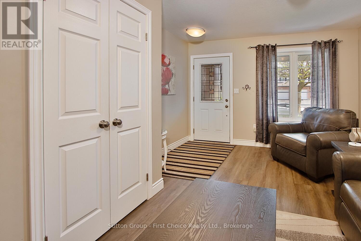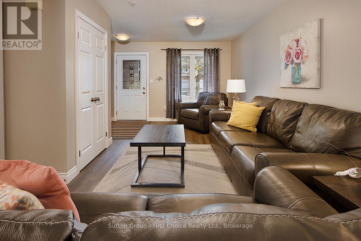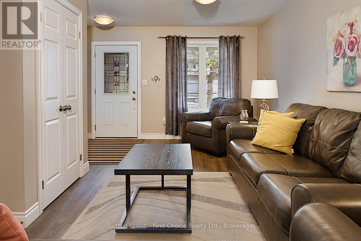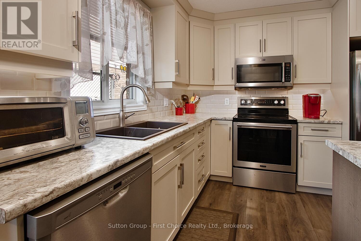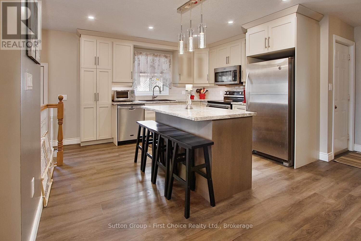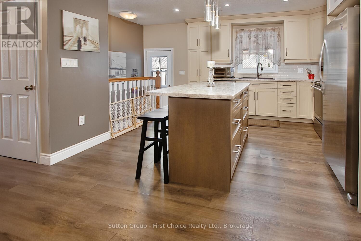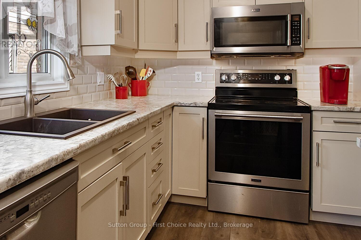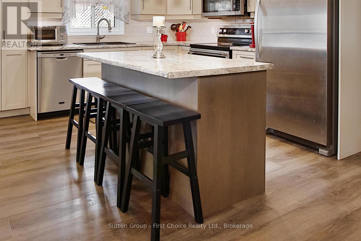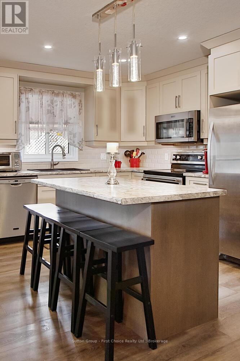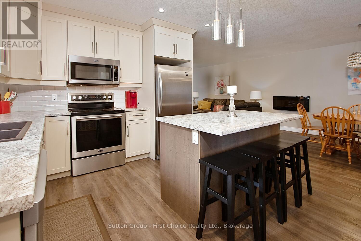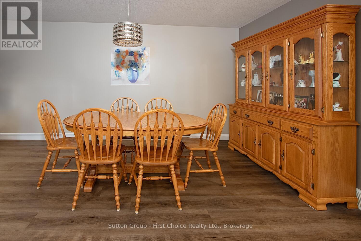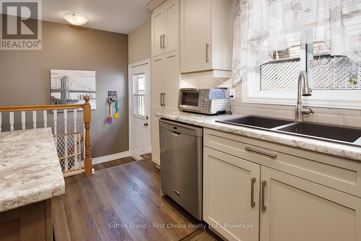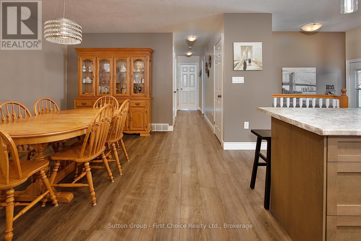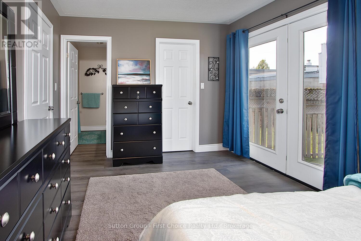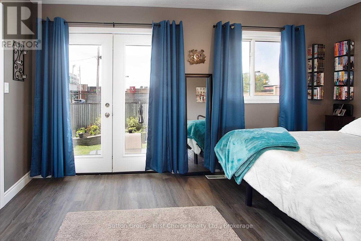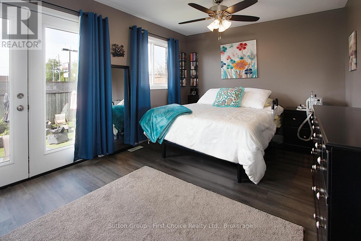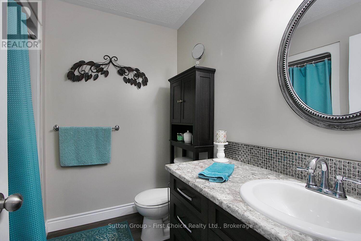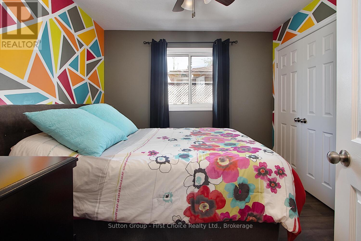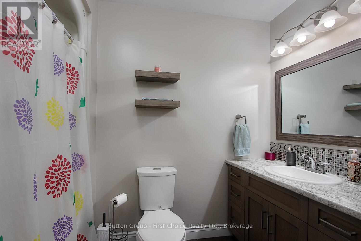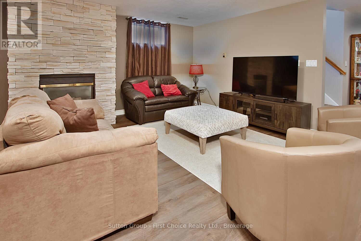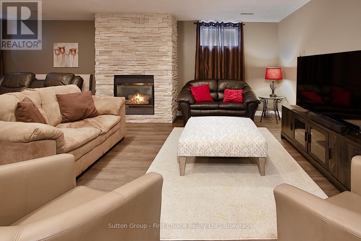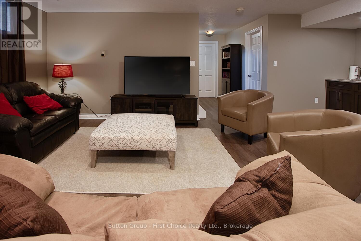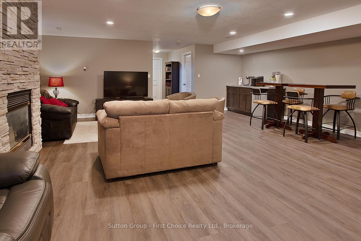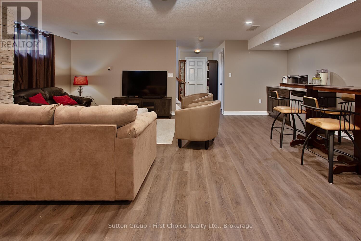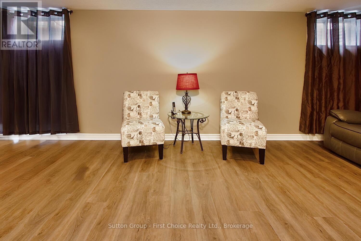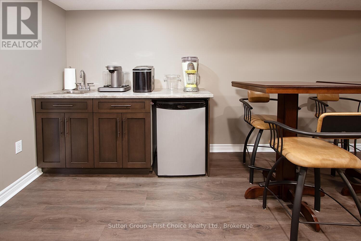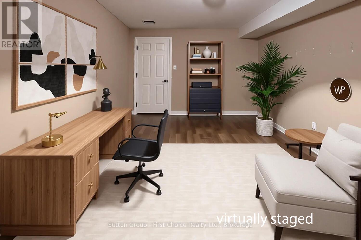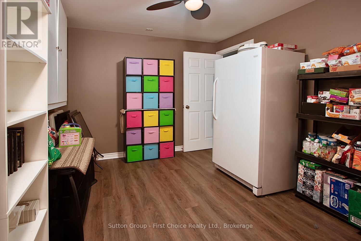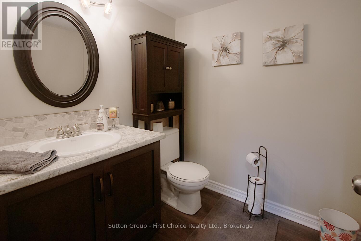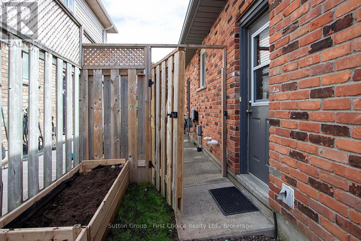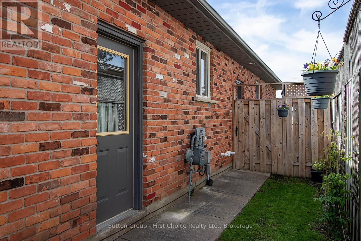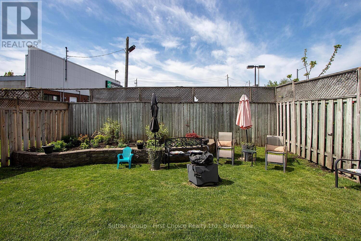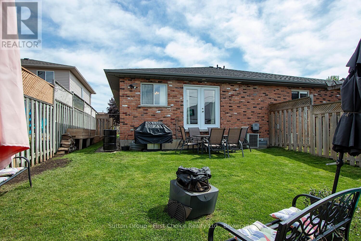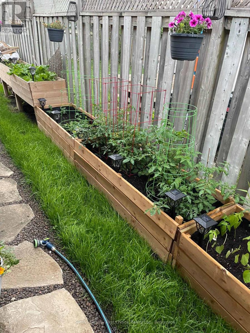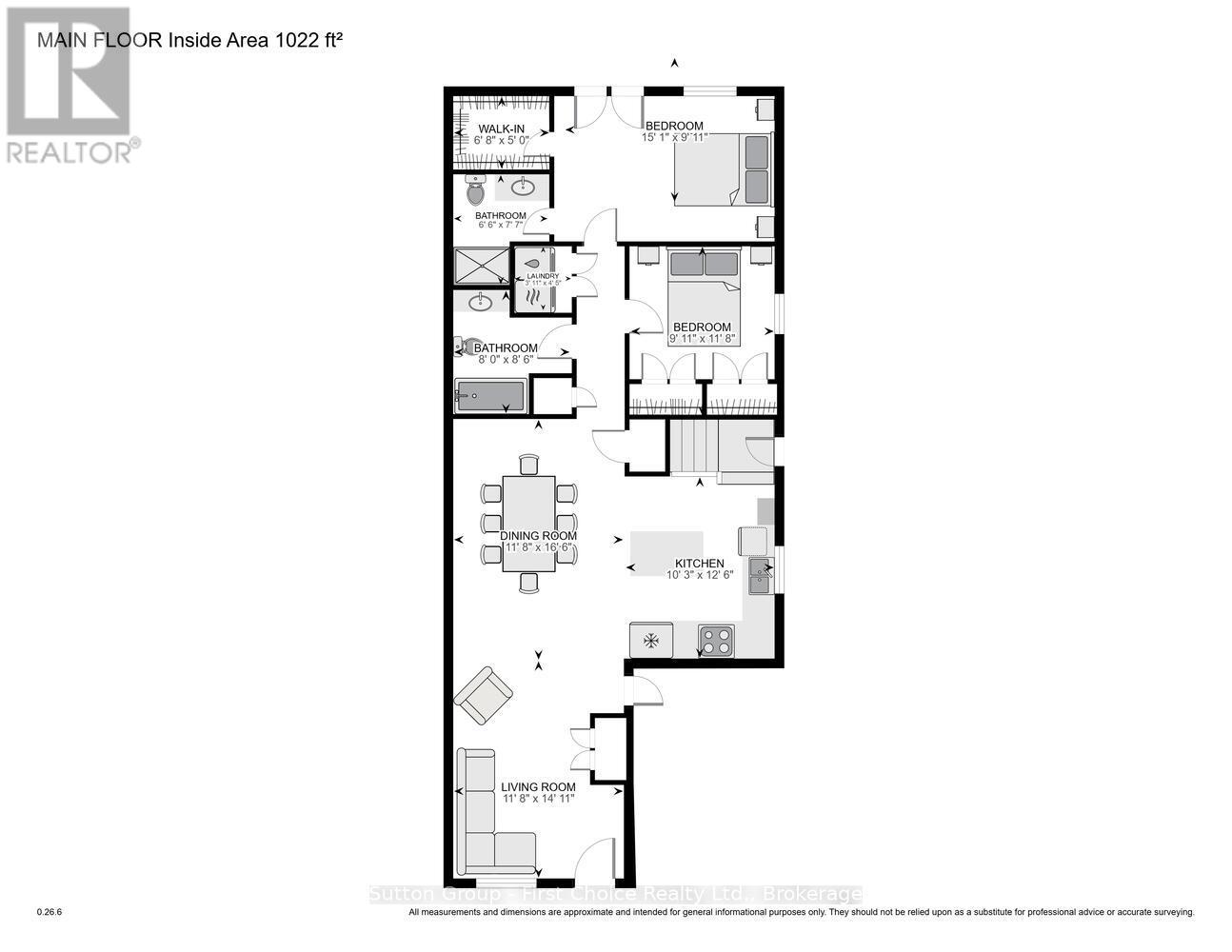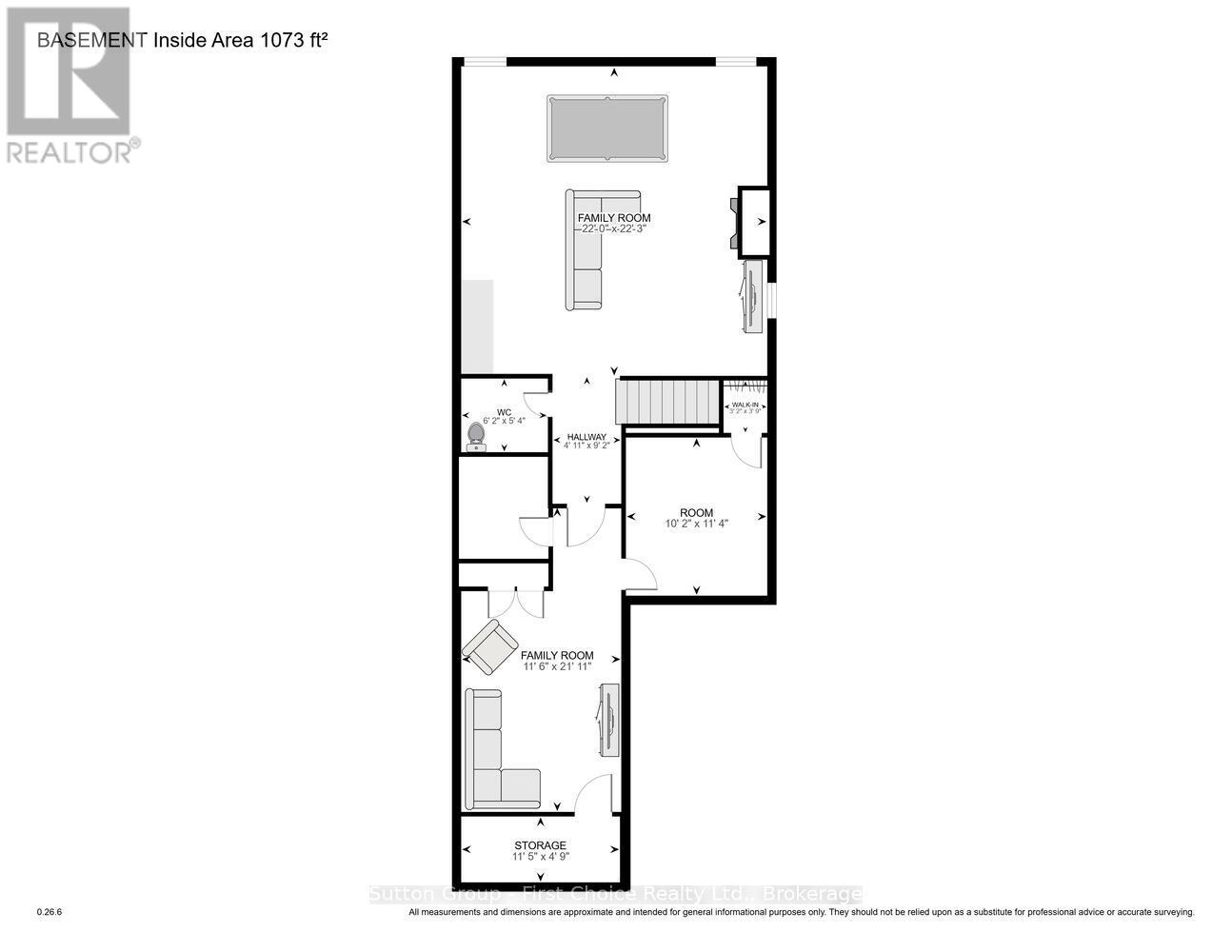595 Hibernia Street Stratford, Ontario N5A 7R6
$609,900
Welcome to this lovely red reclaimed brick bungalow with attached garage, ideally located in the west end of the City. This warm and inviting home features newer laminate flooring throughout, adding a modern touch to its charm. Inside, you'll find 2 bedrooms, including a primary suite with a newer private 3-piece ensuite, plus an additional 4-piece main bath. The open-concept living area flows seamlessly into a newer, beautiful kitchen with newer stainless steel appliances perfect for entertaining and everyday living. Conveniently located on the main floor is a laundry closet with a stacker washer/dryer. The fully finished basement offers even more living space, complete with a large family room featuring a cozy gas fireplace, a wet bar, a games room, and 2 pc bath ideal for hosting friends and family. There is also a dedicated, large storage room to keep everything organized.Enjoy summer evenings in the fenced backyard, perfect for pets, kids, or simply relaxing outdoors. (id:44887)
Property Details
| MLS® Number | X12161383 |
| Property Type | Single Family |
| Community Name | Stratford |
| EquipmentType | Water Heater |
| ParkingSpaceTotal | 3 |
| RentalEquipmentType | Water Heater |
| Structure | Porch |
Building
| BathroomTotal | 3 |
| BedroomsAboveGround | 2 |
| BedroomsTotal | 2 |
| Age | 16 To 30 Years |
| Amenities | Fireplace(s) |
| Appliances | Water Heater, Dishwasher, Dryer, Freezer, Garage Door Opener, Microwave, Stove, Washer, Window Coverings, Refrigerator |
| ArchitecturalStyle | Bungalow |
| BasementDevelopment | Finished |
| BasementType | N/a (finished) |
| ConstructionStyleAttachment | Semi-detached |
| CoolingType | Central Air Conditioning |
| ExteriorFinish | Brick |
| FlooringType | Laminate |
| FoundationType | Poured Concrete |
| HalfBathTotal | 1 |
| HeatingFuel | Natural Gas |
| HeatingType | Forced Air |
| StoriesTotal | 1 |
| SizeInterior | 700 - 1100 Sqft |
| Type | House |
| UtilityWater | Municipal Water |
Parking
| Attached Garage | |
| Garage |
Land
| Acreage | No |
| Sewer | Sanitary Sewer |
| SizeDepth | 118 Ft ,6 In |
| SizeFrontage | 29 Ft ,6 In |
| SizeIrregular | 29.5 X 118.5 Ft |
| SizeTotalText | 29.5 X 118.5 Ft |
Rooms
| Level | Type | Length | Width | Dimensions |
|---|---|---|---|---|
| Basement | Bathroom | 1.61 m | 1.89 m | 1.61 m x 1.89 m |
| Basement | Family Room | 6.78 m | 6.71 m | 6.78 m x 6.71 m |
| Basement | Office | 6.69 m | 3.51 m | 6.69 m x 3.51 m |
| Basement | Other | 3.46 m | 3.1 m | 3.46 m x 3.1 m |
| Main Level | Living Room | 4.55 m | 3.56 m | 4.55 m x 3.56 m |
| Main Level | Dining Room | 5.04 m | 3.56 m | 5.04 m x 3.56 m |
| Main Level | Kitchen | 3.8 m | 3.12 m | 3.8 m x 3.12 m |
| Main Level | Primary Bedroom | 3.03 m | 4.6 m | 3.03 m x 4.6 m |
| Main Level | Bedroom | 3.56 m | 3.01 m | 3.56 m x 3.01 m |
| Main Level | Bathroom | 2.31 m | 1.98 m | 2.31 m x 1.98 m |
| Main Level | Bathroom | 2.59 m | 2.45 m | 2.59 m x 2.45 m |
Utilities
| Cable | Available |
| Sewer | Installed |
https://www.realtor.ca/real-estate/28341452/595-hibernia-street-stratford-stratford
Interested?
Contact us for more information
Kim Graham
Broker
151 Downie St
Stratford, Ontario N5A 1X2
Paul Graham
Broker
151 Downie St
Stratford, Ontario N5A 1X2
Stephanie Theodoropoulos
Broker
151 Downie St
Stratford, Ontario N5A 1X2

