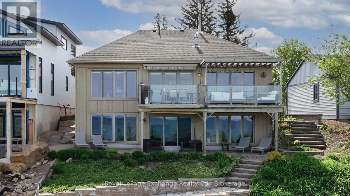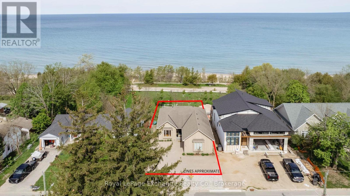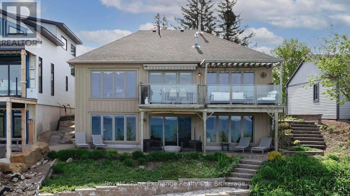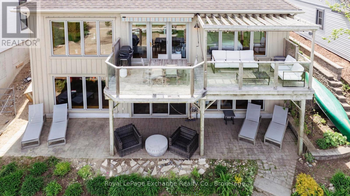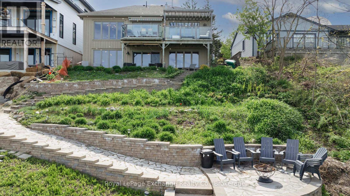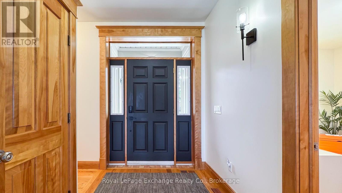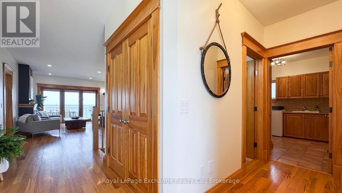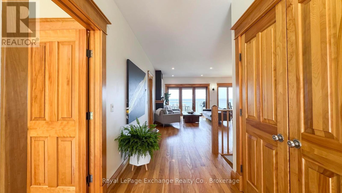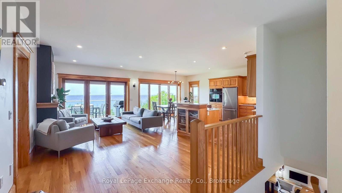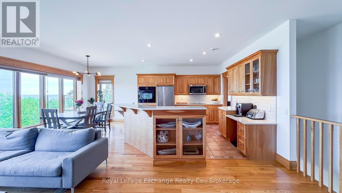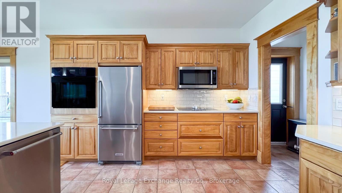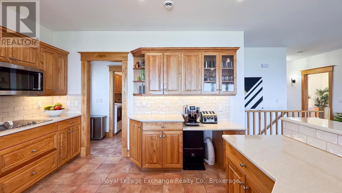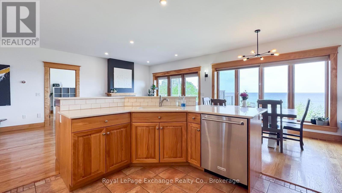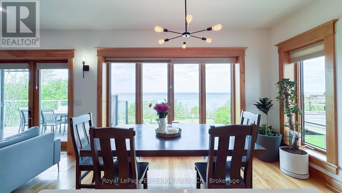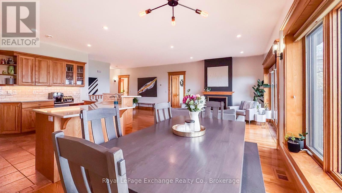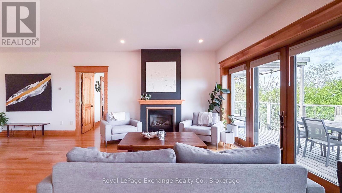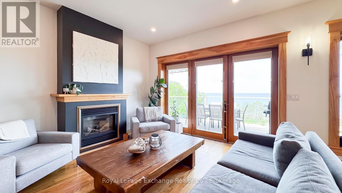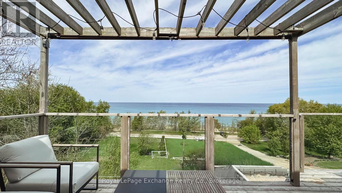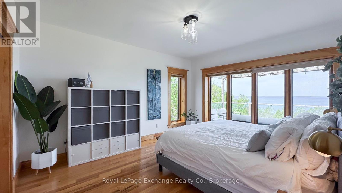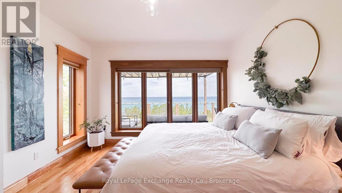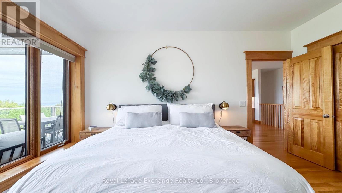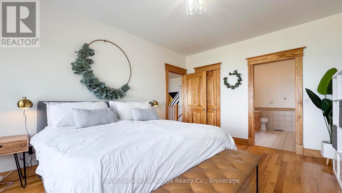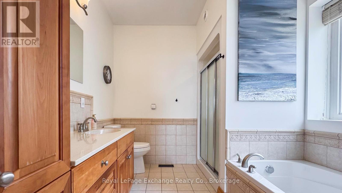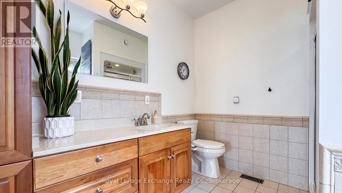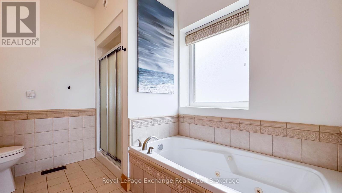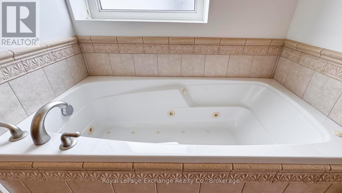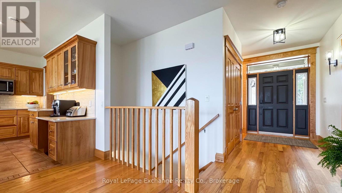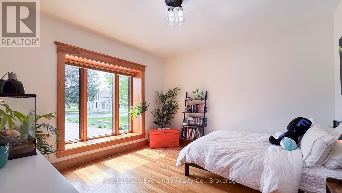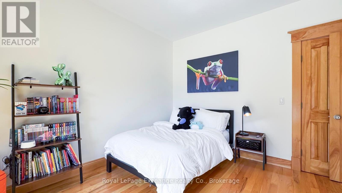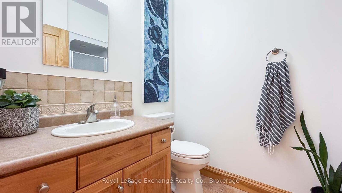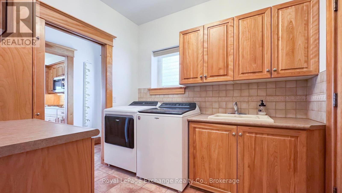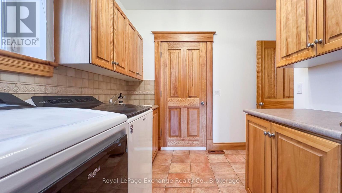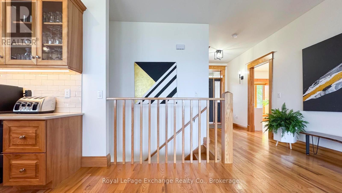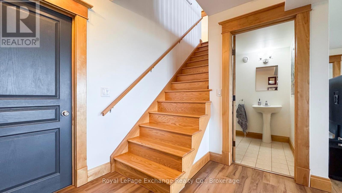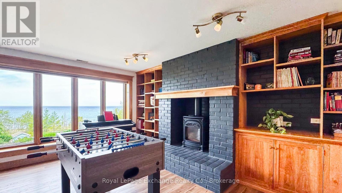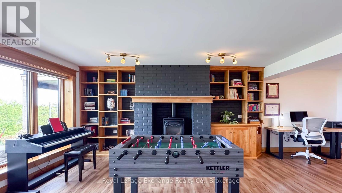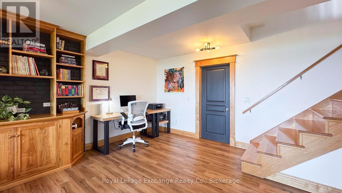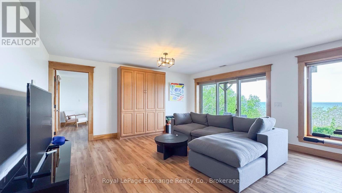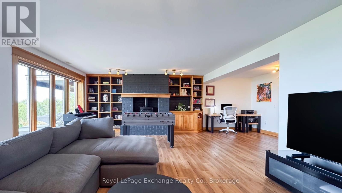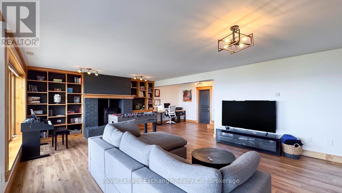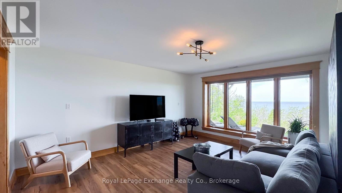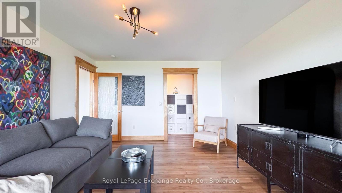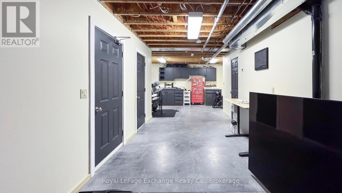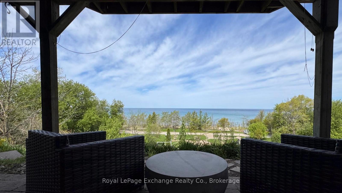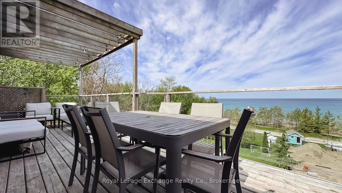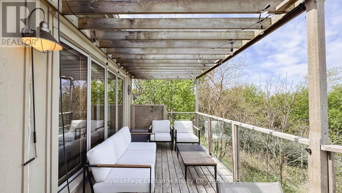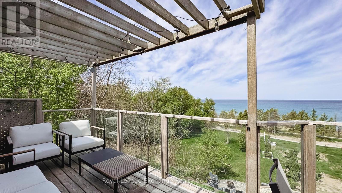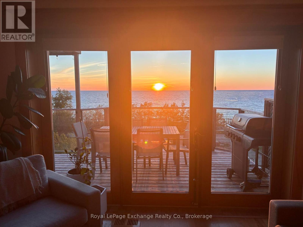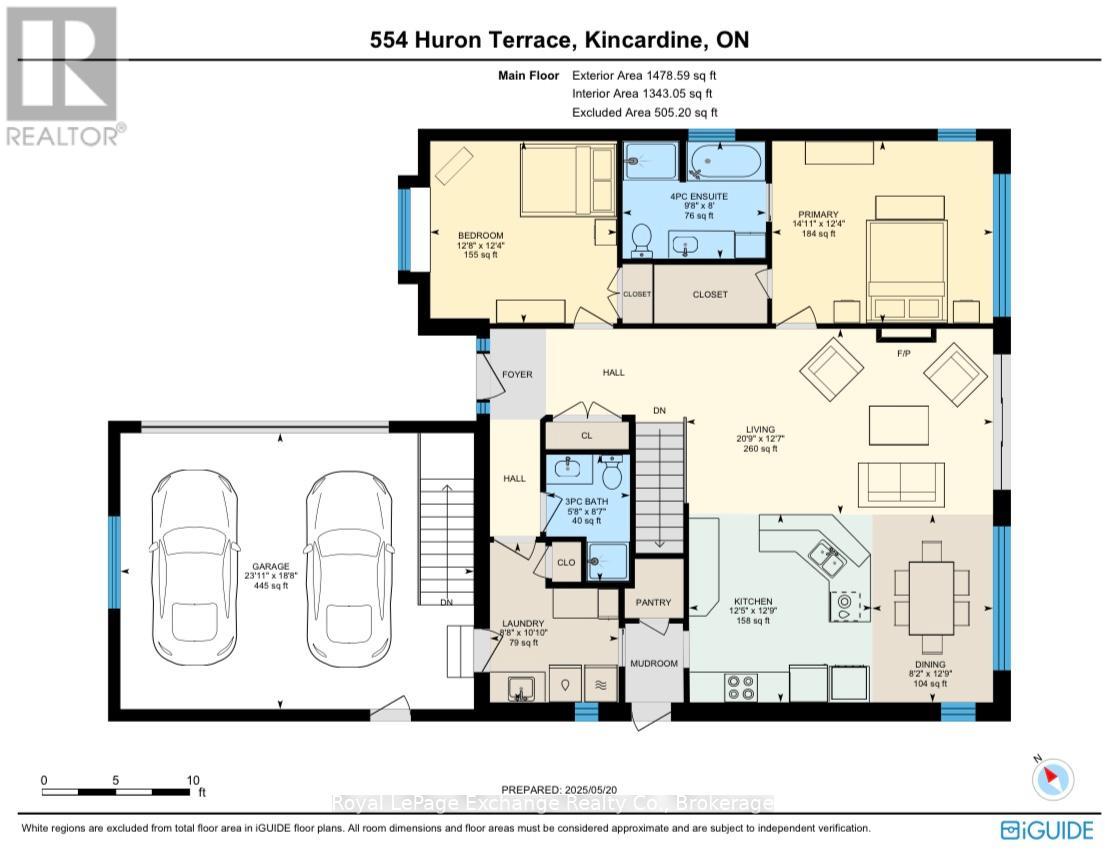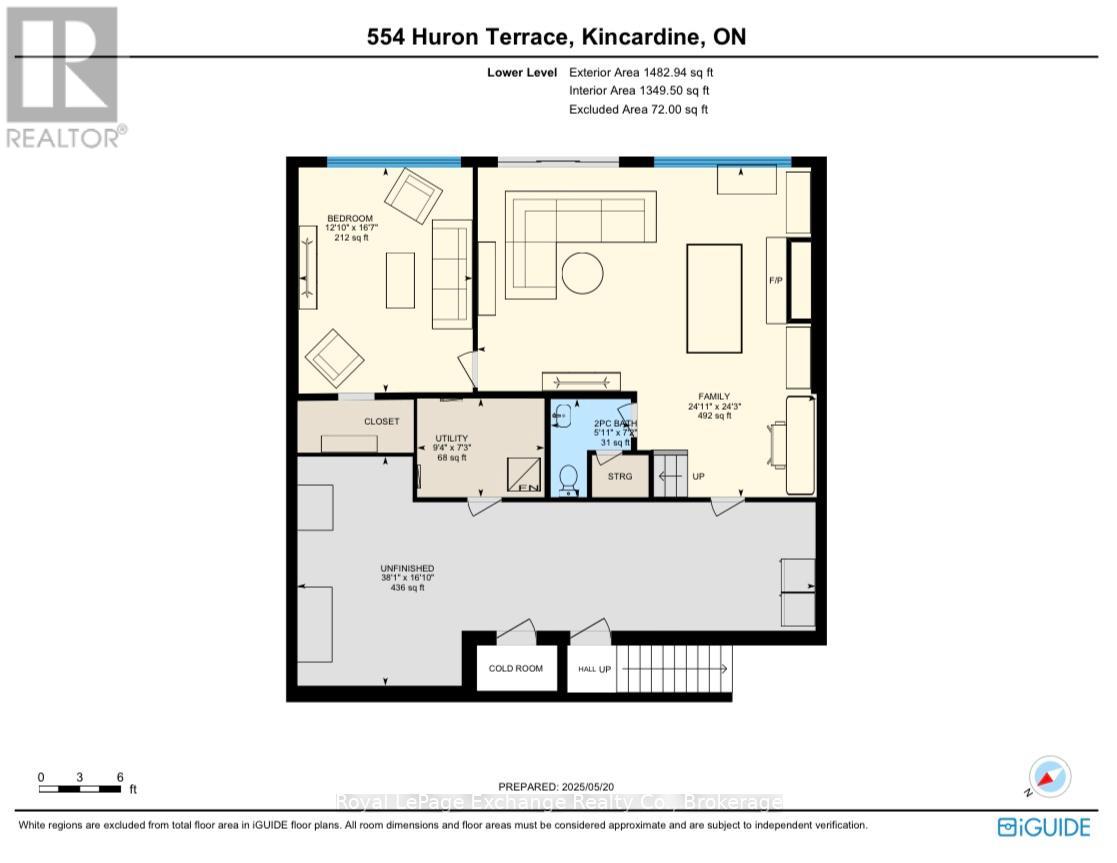554 Huron Terrace Kincardine, Ontario N2Z 2H5
$1,350,000
Spectacular lakefront (with road between) property with approximately 2700 sqft of living space and exquisite views on both levels! This property backs onto scenic Station Beach, with views of the boardwalk, gardens and iconic sandy beach shoreline that Kincardine is known for. This quality constructed ICF construction bungalow was thoughtfully designed to highlight the beautiful PANORAMIC views on both levels. All major living spaces maximize the focus on those Million Dollar Views. This home was custom-built in the early 2000s by discerning owners with an eye for quality finishings and craftsmanship, including the custom maple kitchen and trimwork throughout the home. Pride of ownership is evident in this meticulously clean, well-maintained and impeccably cared-for home. The main floor is a bright and comfortable space perfect for both entertaining or enjoying the peace and tranquility to yourself. The lower level features a warm and inviting family room with propane fireplace and shelving, a walkout to the lakeview patio, and the third bedroom with walk-in closet. Some energy-efficient features include the forced air natural gas furnace and heated floors in the family room, as well as in all rooms with tiled floors and workshop. Located only three blocks from the marina, lighthouse and downtown core of Kincardine, this is the ideal home or cottage to make your dream of a lakeside lifestyle a reality! (id:44887)
Property Details
| MLS® Number | X12161290 |
| Property Type | Single Family |
| Community Name | Kincardine |
| AmenitiesNearBy | Beach, Marina, Park |
| Easement | Environment Protected |
| EquipmentType | Propane Tank |
| Features | Hillside, Sloping, Open Space |
| ParkingSpaceTotal | 7 |
| RentalEquipmentType | Propane Tank |
| Structure | Deck, Patio(s) |
| ViewType | View, Lake View, View Of Water, Direct Water View |
| WaterFrontType | Waterfront |
Building
| BathroomTotal | 3 |
| BedroomsAboveGround | 3 |
| BedroomsTotal | 3 |
| Age | 16 To 30 Years |
| Amenities | Fireplace(s) |
| Appliances | Water Heater - Tankless, Central Vacuum, Water Meter, Cooktop, Dishwasher, Dryer, Microwave, Oven, Water Heater, Washer, Window Coverings, Refrigerator |
| ArchitecturalStyle | Bungalow |
| BasementDevelopment | Finished |
| BasementFeatures | Walk Out |
| BasementType | Full (finished) |
| ConstructionStyleAttachment | Detached |
| CoolingType | Central Air Conditioning, Air Exchanger |
| ExteriorFinish | Wood |
| FireplacePresent | Yes |
| FireplaceTotal | 2 |
| FoundationType | Insulated Concrete Forms, Concrete |
| HalfBathTotal | 1 |
| HeatingFuel | Natural Gas |
| HeatingType | Forced Air |
| StoriesTotal | 1 |
| SizeInterior | 1100 - 1500 Sqft |
| Type | House |
| UtilityWater | Municipal Water |
Parking
| Attached Garage | |
| Garage |
Land
| AccessType | Year-round Access |
| Acreage | No |
| LandAmenities | Beach, Marina, Park |
| LandscapeFeatures | Landscaped |
| Sewer | Sanitary Sewer |
| SizeDepth | 224 Ft ,2 In |
| SizeFrontage | 55 Ft |
| SizeIrregular | 55 X 224.2 Ft |
| SizeTotalText | 55 X 224.2 Ft |
| SurfaceWater | Lake/pond |
| ZoningDescription | R1 & Ep |
Rooms
| Level | Type | Length | Width | Dimensions |
|---|---|---|---|---|
| Lower Level | Family Room | 7.6 m | 7.39 m | 7.6 m x 7.39 m |
| Lower Level | Bedroom 3 | 3.9 m | 5.04 m | 3.9 m x 5.04 m |
| Lower Level | Utility Room | 2.85 m | 2 m | 2.85 m x 2 m |
| Lower Level | Workshop | 11.6 m | 15 m | 11.6 m x 15 m |
| Main Level | Kitchen | 3.78 m | 3.89 m | 3.78 m x 3.89 m |
| Main Level | Dining Room | 2.5 m | 3.88 m | 2.5 m x 3.88 m |
| Main Level | Living Room | 6.33 m | 3.83 m | 6.33 m x 3.83 m |
| Main Level | Primary Bedroom | 4.56 m | 3 m | 4.56 m x 3 m |
| Main Level | Bedroom 2 | 3.85 m | 3 m | 3.85 m x 3 m |
| Main Level | Laundry Room | 2.65 m | 3.3 m | 2.65 m x 3.3 m |
https://www.realtor.ca/real-estate/28341058/554-huron-terrace-kincardine-kincardine
Interested?
Contact us for more information
Michelle Wright
Broker
777 Queen St
Kincardine, Ontario N2Z 2Z4

