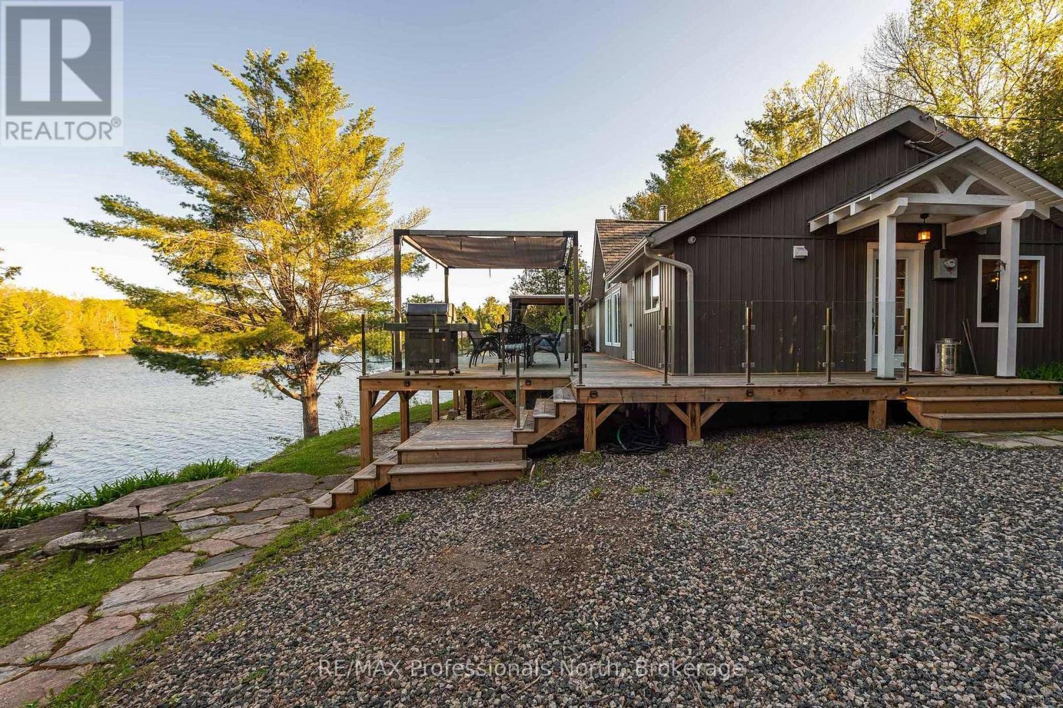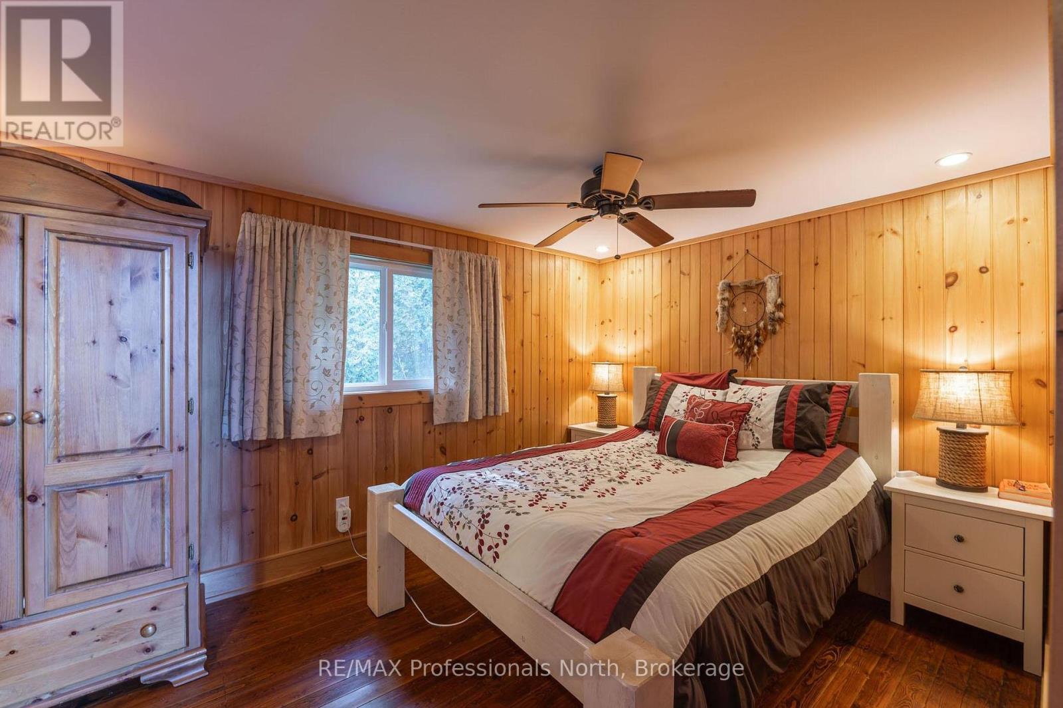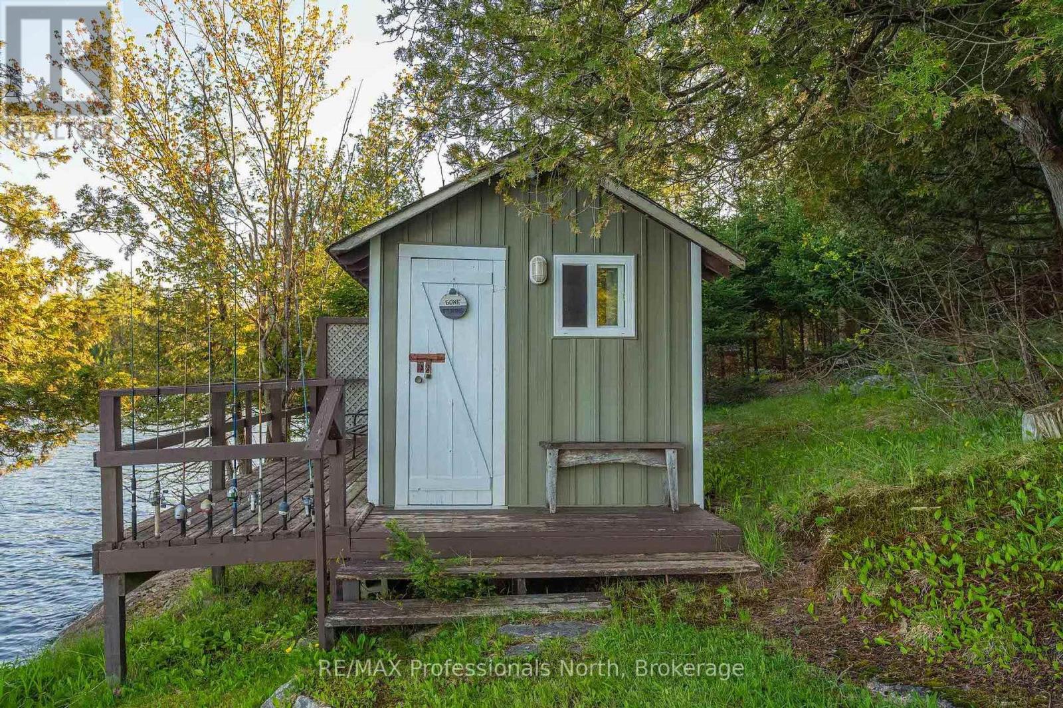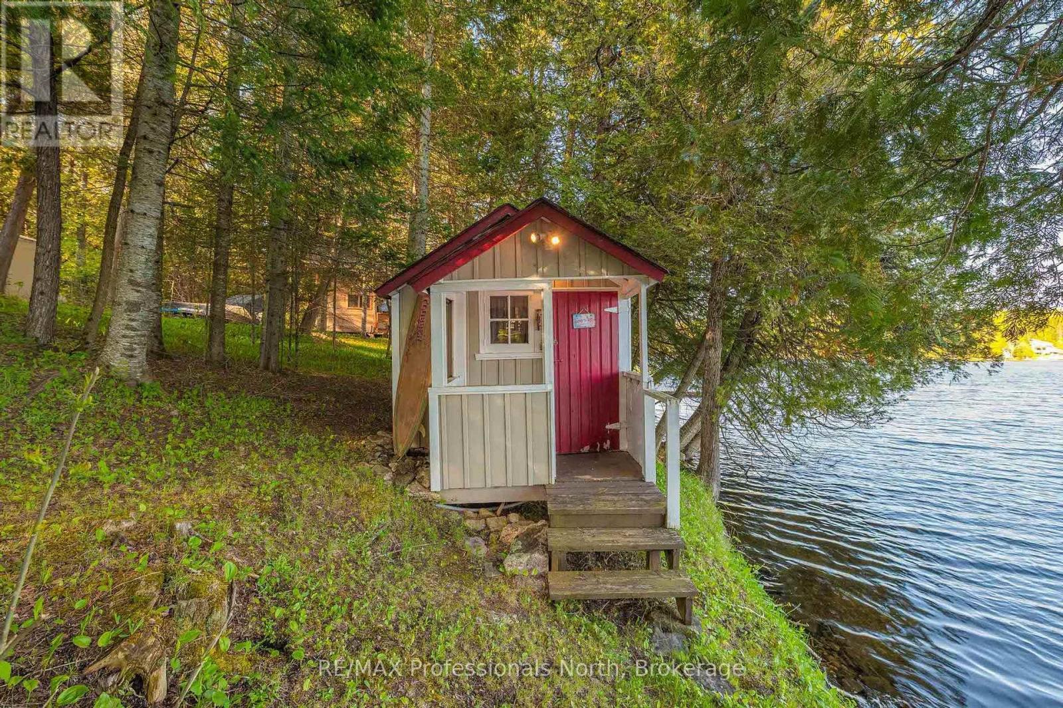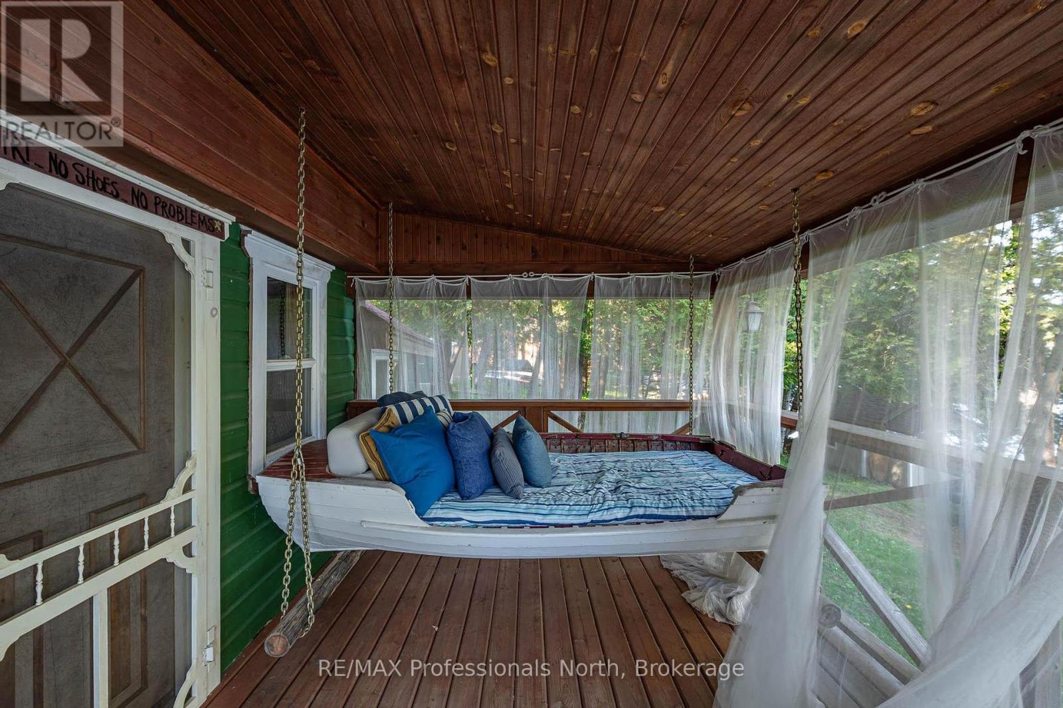1484 Bat Lake Road Minden Hills, Ontario K0M 2K0
$1,688,000
Where to begin....step onto this property and never want to leave. Almost 6 acres with two driveways on Canning Lake, the Southern-most lake of The Highland's premiere 5-lake chain. Lovingly referred to as "Cedar and Pines", the 1,184 sq. ft. year-round cottage is beautifully appointed with a cathedral ceiling and open concept. The kitchen offers granite countertops, quality oak cabinetry and stainless steel appliances. A large dining area ensures room for the whole family. Many upgrades include but are not limited to, a new Mitsubishi Heat Pump offering air conditioning, additional insulation in the ceiling and in the crawl space. The cottage is built for entertaining. Start with the expansive 800 sq. ft. deck complete with custom glass and stainless steel railings for an unobstructed view of the waterfront, the large covered firepit, two adorable bunkies right on the water, and the fun Games Bunkhouse which comes complete with a large deck facing the water, a Jotul woodstove, an entertainment area on the main floor, and a loft with lots of sleeping space. Exterior lighting extends your day of fun into the evening. The large dock comes includes a gazebo with an electric retractable canopy and two boat whips. There are two sheds with hydro and lots of space for parking. The warmth and charm of this cottage and surrounding property will transport you to a different world and is not something to be missed. (id:44887)
Property Details
| MLS® Number | X12165143 |
| Property Type | Single Family |
| AmenitiesNearBy | Schools, Place Of Worship |
| CommunityFeatures | Fishing, Community Centre |
| Easement | Easement |
| Features | Irregular Lot Size |
| ParkingSpaceTotal | 8 |
| Structure | Deck, Shed, Dock |
| ViewType | Direct Water View |
| WaterFrontType | Waterfront |
Building
| BathroomTotal | 2 |
| BedroomsAboveGround | 3 |
| BedroomsTotal | 3 |
| Appliances | Water Heater, Water Treatment |
| ArchitecturalStyle | Bungalow |
| ConstructionStyleAttachment | Detached |
| ExteriorFinish | Vinyl Siding, Wood |
| FireplacePresent | Yes |
| FireplaceType | Woodstove |
| FoundationType | Wood/piers |
| HeatingType | Heat Pump |
| StoriesTotal | 1 |
| SizeInterior | 1100 - 1500 Sqft |
| Type | House |
| UtilityWater | Lake/river Water Intake |
Parking
| No Garage |
Land
| AccessType | Year-round Access, Private Docking |
| Acreage | Yes |
| LandAmenities | Schools, Place Of Worship |
| Sewer | Septic System |
| SizeDepth | 685 Ft ,8 In |
| SizeFrontage | 585 Ft ,9 In |
| SizeIrregular | 585.8 X 685.7 Ft |
| SizeTotalText | 585.8 X 685.7 Ft|5 - 9.99 Acres |
| ZoningDescription | Sr |
Rooms
| Level | Type | Length | Width | Dimensions |
|---|---|---|---|---|
| Main Level | Kitchen | 4.09 m | 2.93 m | 4.09 m x 2.93 m |
| Main Level | Dining Room | 2.96 m | 5.24 m | 2.96 m x 5.24 m |
| Main Level | Living Room | 5.91 m | 4.09 m | 5.91 m x 4.09 m |
| Main Level | Mud Room | 2.88 m | 2.28 m | 2.88 m x 2.28 m |
| Main Level | Primary Bedroom | 2.86 m | 4.04 m | 2.86 m x 4.04 m |
| Main Level | Bedroom | 3.36 m | 4.25 m | 3.36 m x 4.25 m |
| Main Level | Bedroom 2 | 3.59 m | 3.16 m | 3.59 m x 3.16 m |
https://www.realtor.ca/real-estate/28349192/1484-bat-lake-road-minden-hills
Interested?
Contact us for more information
Terry Carr
Salesperson
12621 Highway 35, Unit 1
Minden, Ontario K0M 2K0
Drew Staniforth
Salesperson
12621 Highway 35, Unit 1
Minden, Ontario K0M 2K0


