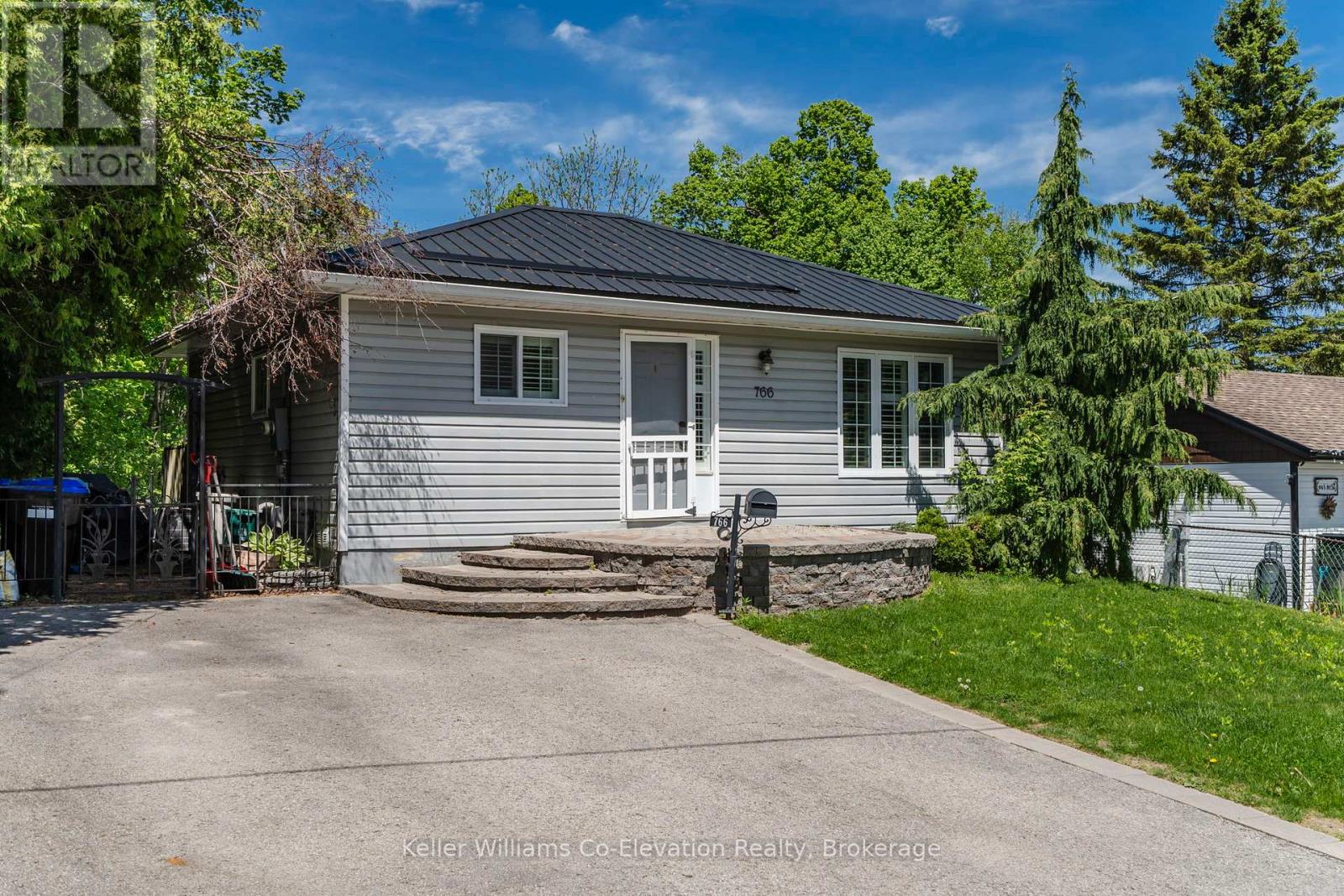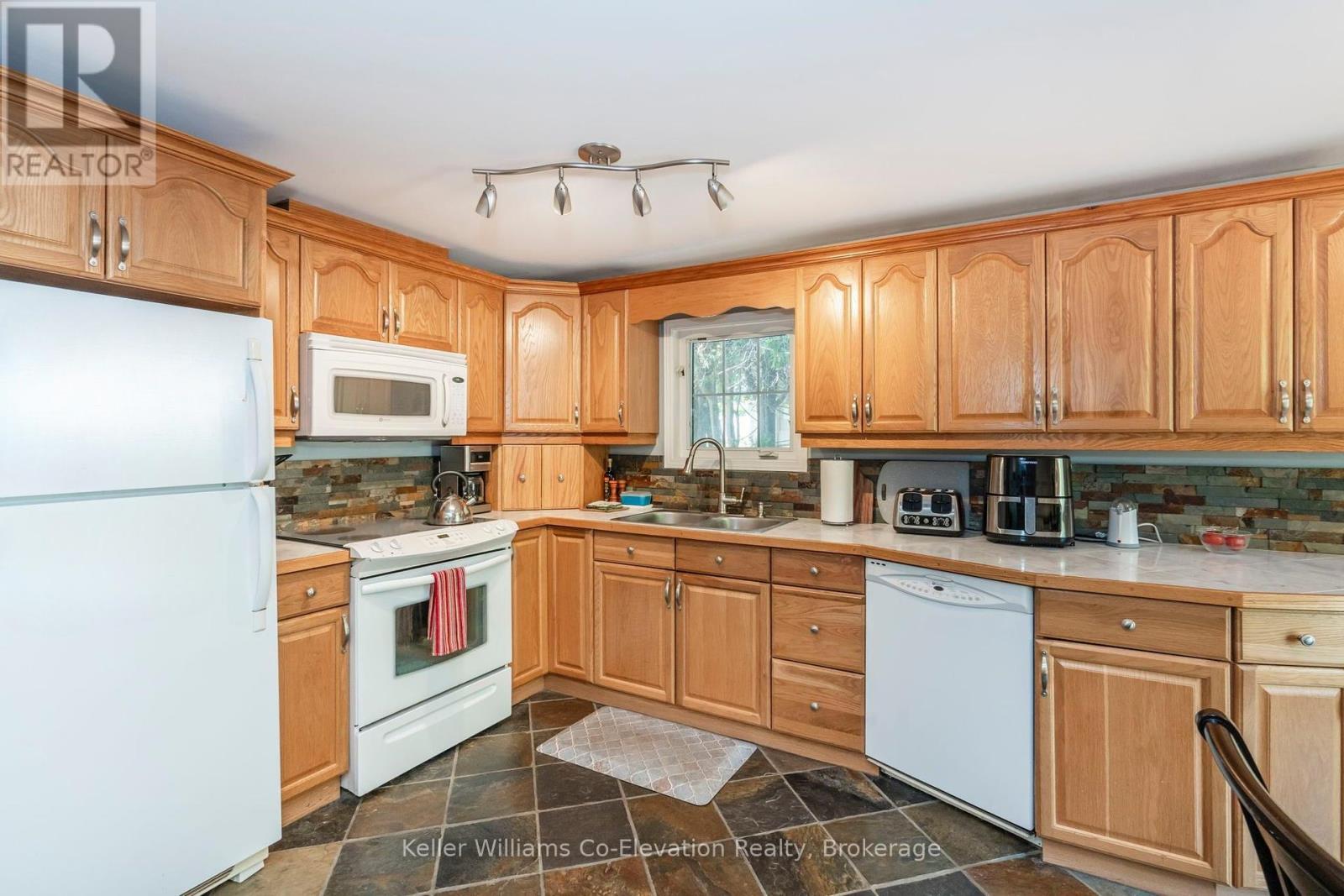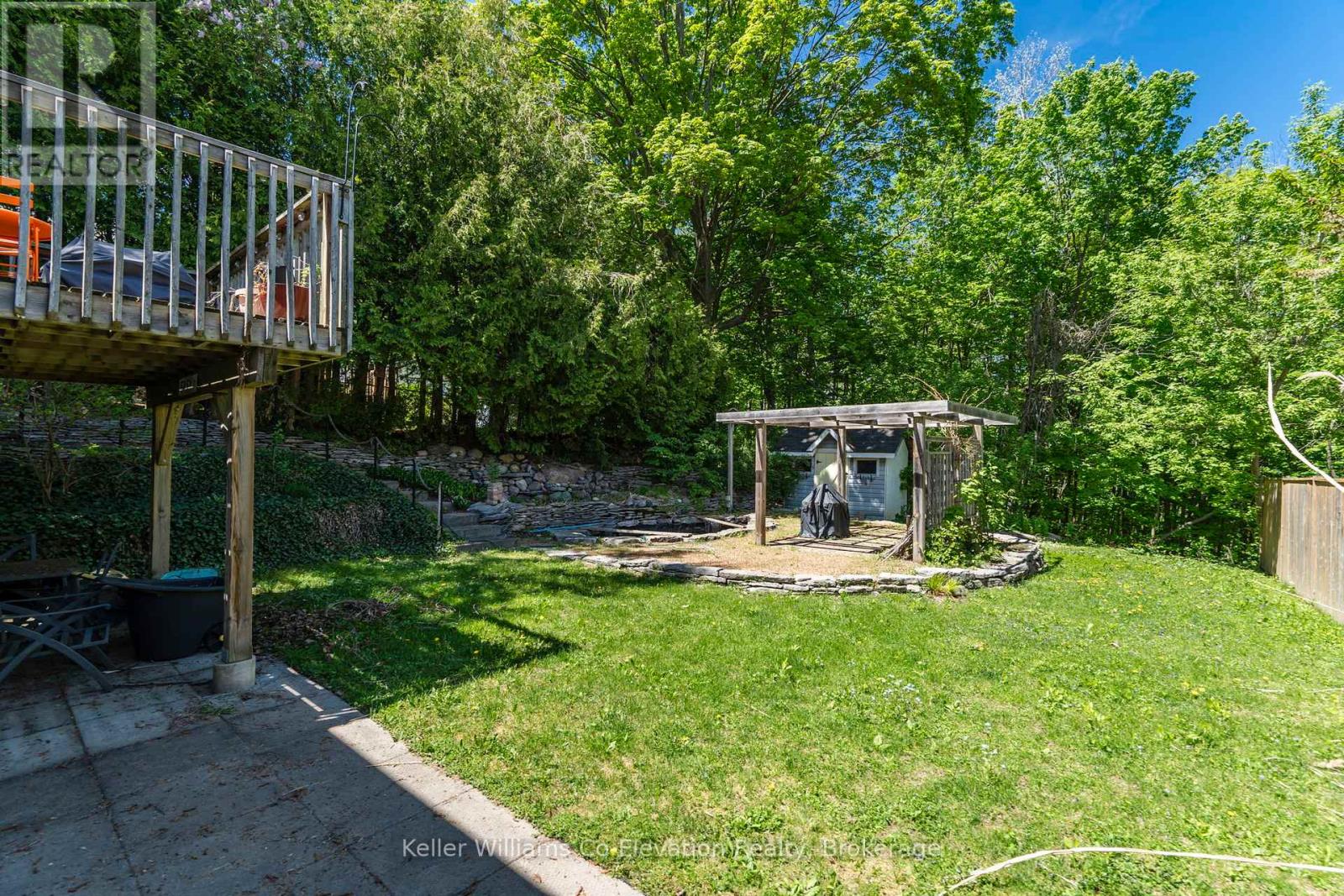766 Birchwood Drive W Midland, Ontario L4R 2P7
$497,000
Welcome to 766 Birchwood Drive, a charming 2-bedroom, 2-bath bungalow nestled in a desirable and family friendly east-end Midland community. Backing onto peaceful green space, this home offers privacy, tranquility, and a beautifully landscaped backyard perfect for relaxing or entertaining. Inside, you'll find a bright and well-maintained main floor with a functional layout, including a full bathroom and deck off of the kitchen. The walk-out basement offers two spacious bedrooms, laundry and a second bath. With direct access to nature right out your back door and just minutes to parks, schools, shops, and the shores of Georgian Bay, this home combines convenience, comfort, and the beauty of the outdoors in one inviting package. Don't miss out on this excellent opportunity! (id:44887)
Open House
This property has open houses!
11:00 am
Ends at:12:30 pm
Property Details
| MLS® Number | S12167030 |
| Property Type | Single Family |
| Community Name | Midland |
| AmenitiesNearBy | Hospital, Marina |
| CommunityFeatures | School Bus |
| ParkingSpaceTotal | 4 |
| Structure | Deck, Patio(s), Shed |
Building
| BathroomTotal | 2 |
| BedroomsBelowGround | 2 |
| BedroomsTotal | 2 |
| Age | 51 To 99 Years |
| Appliances | Water Heater, Dishwasher, Dryer, Stove, Washer, Refrigerator |
| ArchitecturalStyle | Bungalow |
| BasementDevelopment | Finished |
| BasementFeatures | Walk Out |
| BasementType | N/a (finished) |
| ConstructionStyleAttachment | Detached |
| CoolingType | Central Air Conditioning |
| ExteriorFinish | Vinyl Siding |
| FireProtection | Smoke Detectors |
| FoundationType | Block |
| HeatingFuel | Natural Gas |
| HeatingType | Forced Air |
| StoriesTotal | 1 |
| SizeInterior | 700 - 1100 Sqft |
| Type | House |
| UtilityWater | Municipal Water |
Parking
| No Garage |
Land
| Acreage | No |
| LandAmenities | Hospital, Marina |
| LandscapeFeatures | Landscaped, Lawn Sprinkler |
| Sewer | Sanitary Sewer |
| SizeDepth | 110 Ft |
| SizeFrontage | 50 Ft |
| SizeIrregular | 50 X 110 Ft |
| SizeTotalText | 50 X 110 Ft|under 1/2 Acre |
| ZoningDescription | R2s |
Rooms
| Level | Type | Length | Width | Dimensions |
|---|---|---|---|---|
| Lower Level | Primary Bedroom | 6.88 m | 3.47 m | 6.88 m x 3.47 m |
| Lower Level | Bedroom | 4.23 m | 2.52 m | 4.23 m x 2.52 m |
| Main Level | Living Room | 4.52 m | 3.68 m | 4.52 m x 3.68 m |
| Main Level | Dining Room | 2.52 m | 3.68 m | 2.52 m x 3.68 m |
| Main Level | Kitchen | 3.01 m | 2.89 m | 3.01 m x 2.89 m |
| Main Level | Eating Area | 2.49 m | 2.77 m | 2.49 m x 2.77 m |
Utilities
| Cable | Available |
| Sewer | Installed |
https://www.realtor.ca/real-estate/28353016/766-birchwood-drive-w-midland-midland
Interested?
Contact us for more information
Lorraine Jordan
Salesperson
372 King St.
Midland, Ontario L4R 3M8
Liam Knoll
Salesperson
372 King St.
Midland, Ontario L4R 3M8






























