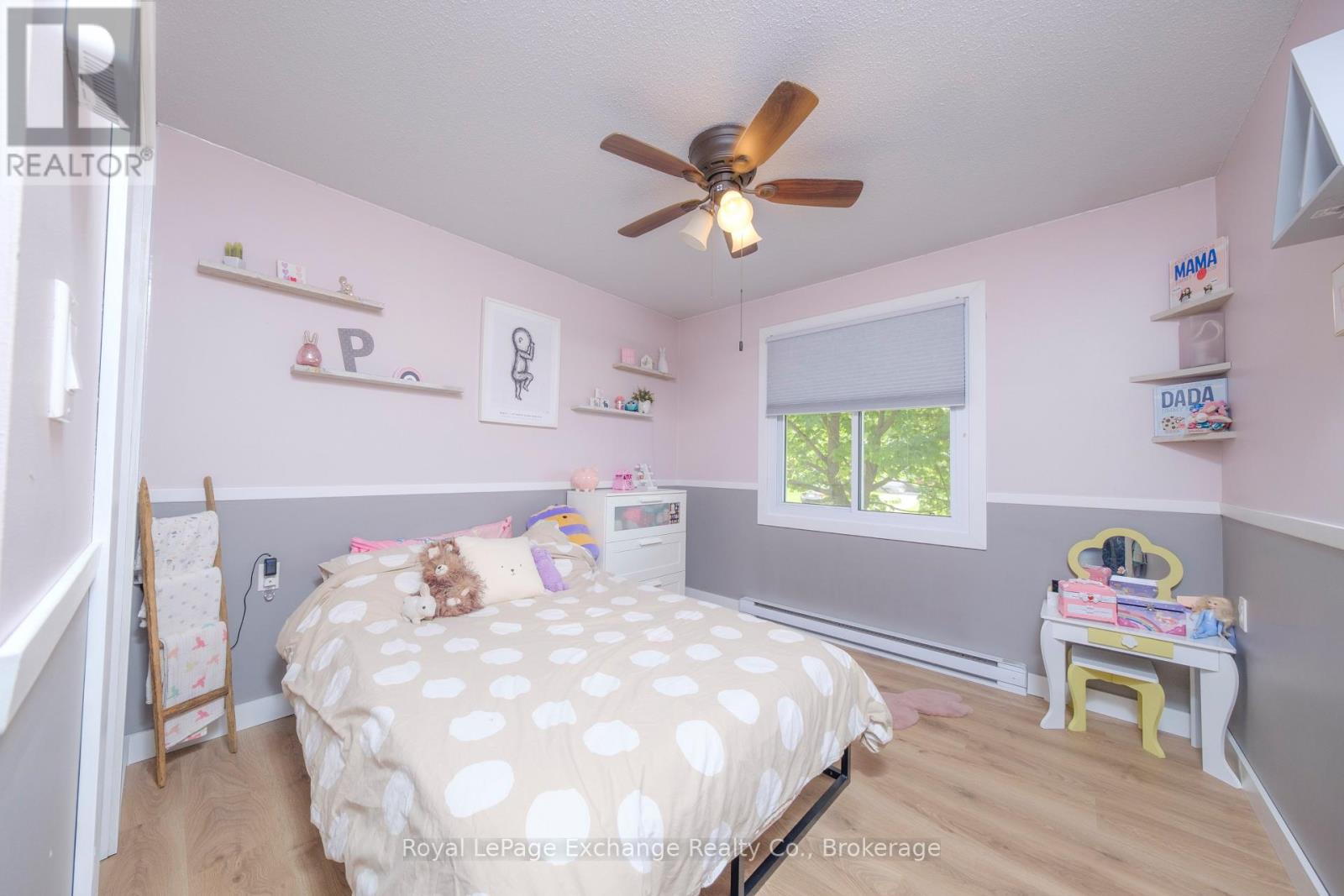425 Elgin Street Huron-Kinloss, Ontario N0G 2H0
$625,000
Welcome to your dream home! This stunning turn-key brick home is nestled on a quiet, family-friendly cul-de-sac, just steps away from the elementary school making it the perfect place to settle and grow. Step inside to discover an inviting, updated kitchen thats a chefs delight, seamlessly connecting to the dining room and patio access to the balcony. With 3+1 spacious bedrooms and 2 full bathrooms, theres plenty of room for the whole family.The walkout lower level offers a versatile rec room complete with a cozy natural gas fireplace and a stylish bar ideal for entertaining or relaxing evenings in, plus a spacious foyer with laundry. Enjoy effortless indoor-outdoor living with a breathtaking, tiered composite deck, featuring a dedicated BBQ area and ample space for gatherings, all overlooking a private backyard. Additional highlights include a detached garage for extra storage or parking, ashpalt laneway and thoughtful modern updates throughout. This move-in-ready gem combines comfort, style, and convenience in one exceptional package. Don't miss your chance to call this beautiful house your forever home! (id:44887)
Open House
This property has open houses!
10:00 am
Ends at:12:00 pm
Property Details
| MLS® Number | X12167277 |
| Property Type | Single Family |
| Community Name | Lucknow |
| ParkingSpaceTotal | 5 |
| Structure | Deck, Patio(s), Porch |
Building
| BathroomTotal | 2 |
| BedroomsAboveGround | 3 |
| BedroomsBelowGround | 1 |
| BedroomsTotal | 4 |
| Age | 51 To 99 Years |
| Amenities | Fireplace(s) |
| Appliances | Central Vacuum, Water Heater, All, Window Coverings |
| ArchitecturalStyle | Raised Bungalow |
| BasementDevelopment | Finished |
| BasementFeatures | Walk Out |
| BasementType | N/a (finished) |
| ConstructionStyleAttachment | Detached |
| CoolingType | Air Exchanger |
| ExteriorFinish | Brick |
| FireplacePresent | Yes |
| FireplaceTotal | 1 |
| FoundationType | Concrete |
| HeatingFuel | Electric |
| HeatingType | Baseboard Heaters |
| StoriesTotal | 1 |
| SizeInterior | 1500 - 2000 Sqft |
| Type | House |
| UtilityWater | Municipal Water |
Parking
| Detached Garage | |
| Garage |
Land
| Acreage | No |
| LandscapeFeatures | Landscaped |
| Sewer | Sanitary Sewer |
| SizeDepth | 165 Ft |
| SizeFrontage | 66 Ft |
| SizeIrregular | 66 X 165 Ft |
| SizeTotalText | 66 X 165 Ft|1/2 - 1.99 Acres |
| ZoningDescription | R1 |
Rooms
| Level | Type | Length | Width | Dimensions |
|---|---|---|---|---|
| Lower Level | Bedroom 4 | 3.6 m | 3.47 m | 3.6 m x 3.47 m |
| Lower Level | Recreational, Games Room | 7.94 m | 3.58 m | 7.94 m x 3.58 m |
| Lower Level | Foyer | 4.23 m | 4.18 m | 4.23 m x 4.18 m |
| Lower Level | Bathroom | 2.54 m | 1.53 m | 2.54 m x 1.53 m |
| Main Level | Living Room | 4.54 m | 4.35 m | 4.54 m x 4.35 m |
| Main Level | Kitchen | 6.28 m | 3.63 m | 6.28 m x 3.63 m |
| Main Level | Bedroom 3 | 3.27 m | 3.03 m | 3.27 m x 3.03 m |
| Main Level | Bedroom 2 | 3.11 m | 3.04 m | 3.11 m x 3.04 m |
| Main Level | Bedroom 3 | 4.21 m | 3 m | 4.21 m x 3 m |
| Main Level | Bathroom | 3.63 m | 1.52 m | 3.63 m x 1.52 m |
Utilities
| Cable | Available |
| Sewer | Installed |
https://www.realtor.ca/real-estate/28353448/425-elgin-street-huron-kinloss-lucknow-lucknow
Interested?
Contact us for more information
Cory Hamilton
Broker
777 Queen St
Kincardine, Ontario N2Z 2Z4









































