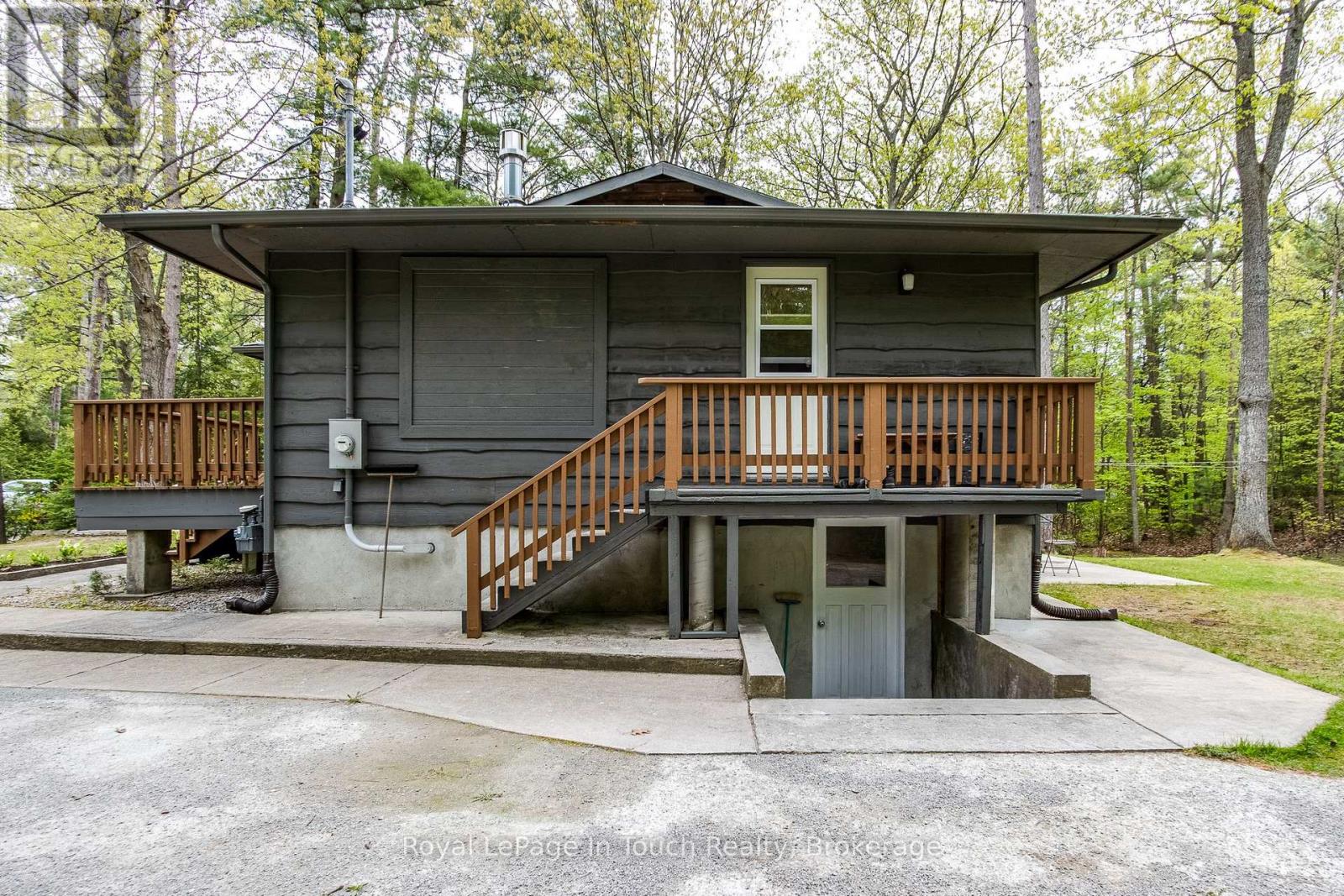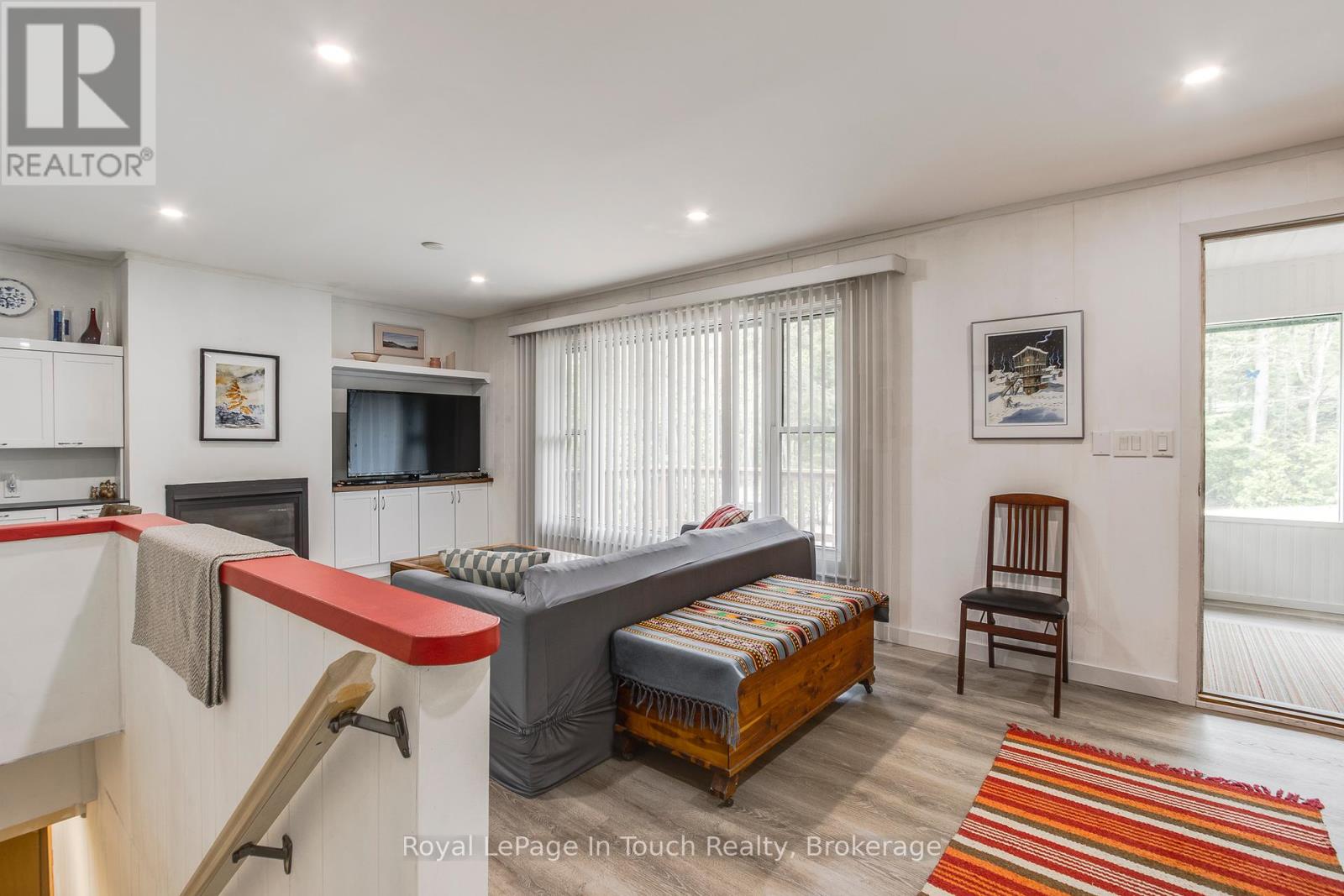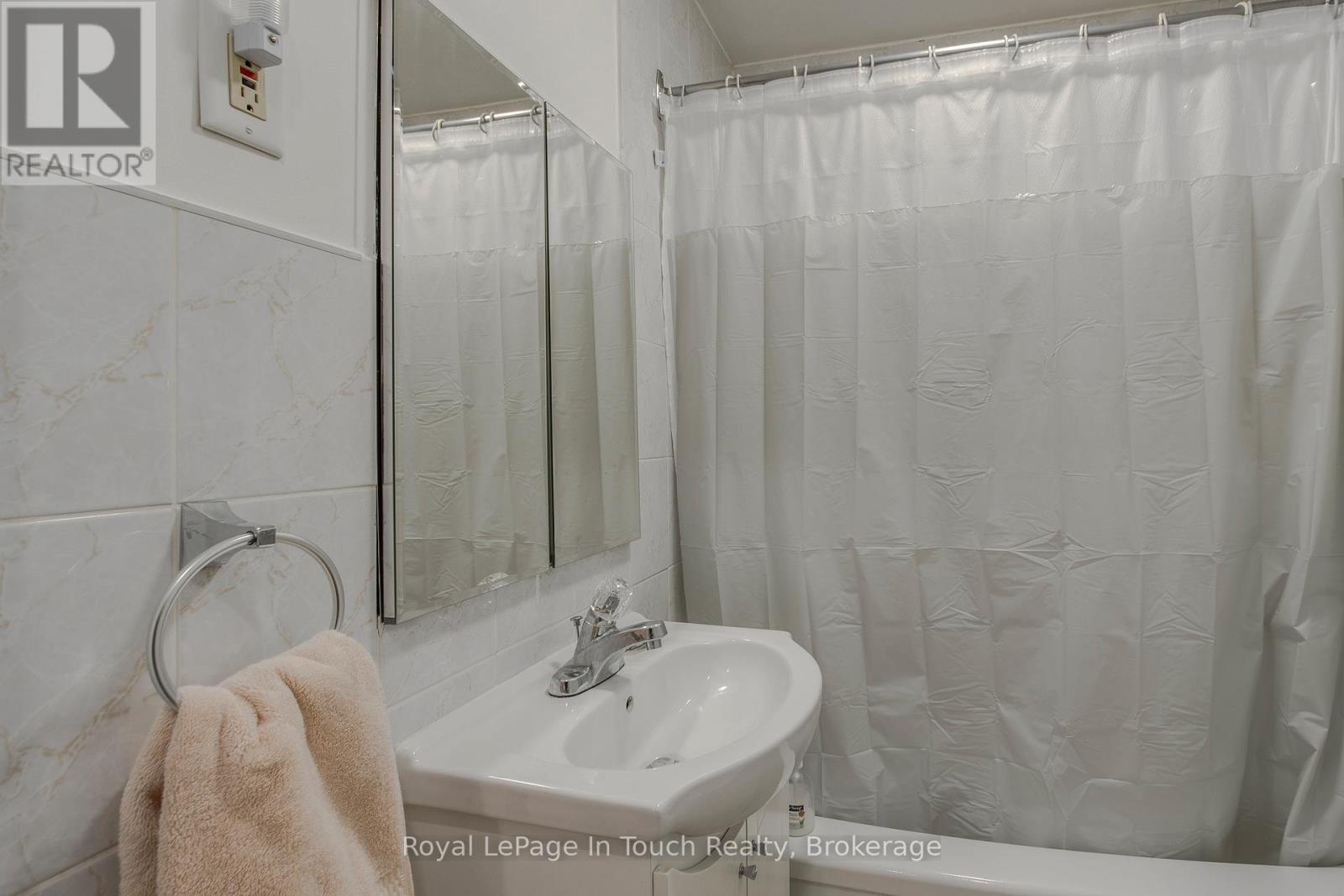18 Fernanne Drive Tiny, Ontario L0L 2J0
$649,900
Living in Tiny near the shores of Georgian Bay and the incredible evening sunsets has become the place to live or use as a 4-season cottage. This gem has 3 bedrooms & full bath, open concept LR/ updated kitchen, and sunroom on the main floor. Lower level has potential for an in-law suite with an open concept Kitchen/LR, 1 bedroom, roughed in laundry & 3pc bathroom with a separate entrance. Property is on a quiet street & provides a large driveway & treed yard designed for family fun and entertainment in a resort-like setting with plenty of privacy, sun & shade to enjoy with friends & family. (id:44887)
Property Details
| MLS® Number | S12170402 |
| Property Type | Single Family |
| Community Name | Rural Tiny |
| AmenitiesNearBy | Beach |
| EquipmentType | Water Heater |
| Features | Wooded Area, Level |
| ParkingSpaceTotal | 6 |
| RentalEquipmentType | Water Heater |
Building
| BathroomTotal | 1 |
| BedroomsAboveGround | 3 |
| BedroomsBelowGround | 1 |
| BedroomsTotal | 4 |
| Age | 31 To 50 Years |
| Appliances | Stove, Refrigerator |
| ArchitecturalStyle | Raised Bungalow |
| BasementType | Full |
| ConstructionStyleAttachment | Detached |
| ExteriorFinish | Wood |
| FireplacePresent | Yes |
| FireplaceType | Insert |
| FoundationType | Block |
| HeatingFuel | Natural Gas |
| HeatingType | Baseboard Heaters |
| StoriesTotal | 1 |
| SizeInterior | 700 - 1100 Sqft |
| Type | House |
| UtilityWater | Municipal Water |
Parking
| No Garage |
Land
| Acreage | No |
| LandAmenities | Beach |
| LandscapeFeatures | Landscaped |
| Sewer | Septic System |
| SizeDepth | 133 Ft |
| SizeFrontage | 61 Ft ,2 In |
| SizeIrregular | 61.2 X 133 Ft |
| SizeTotalText | 61.2 X 133 Ft|1/2 - 1.99 Acres |
| ZoningDescription | Sr Shoreline Residential |
Rooms
| Level | Type | Length | Width | Dimensions |
|---|---|---|---|---|
| Lower Level | Recreational, Games Room | 5.64 m | 3.95 m | 5.64 m x 3.95 m |
| Lower Level | Games Room | 3.54 m | 3.04 m | 3.54 m x 3.04 m |
| Lower Level | Bedroom 4 | 3.23 m | 2.97 m | 3.23 m x 2.97 m |
| Main Level | Kitchen | 3.03 m | 3.03 m | 3.03 m x 3.03 m |
| Main Level | Living Room | 6.1 m | 4 m | 6.1 m x 4 m |
| Main Level | Sunroom | 4.08 m | 2.06 m | 4.08 m x 2.06 m |
| Main Level | Bedroom | 3.08 m | 2.97 m | 3.08 m x 2.97 m |
| Main Level | Bedroom 2 | 2.98 m | 2.56 m | 2.98 m x 2.56 m |
| Main Level | Bedroom 3 | 2.4 m | 2.97 m | 2.4 m x 2.97 m |
Utilities
| Cable | Available |
https://www.realtor.ca/real-estate/28360181/18-fernanne-drive-tiny-rural-tiny
Interested?
Contact us for more information
Leo Dubeau
Salesperson
363 Balm Beach Rd
Tiny, Ontario L0L 2J0


































