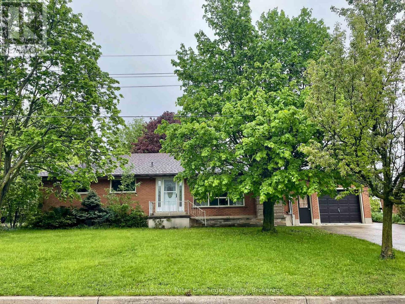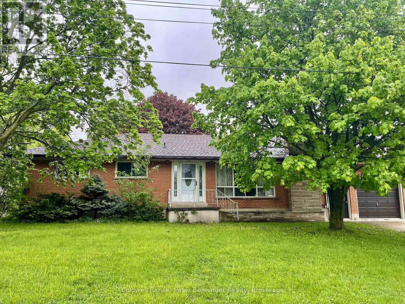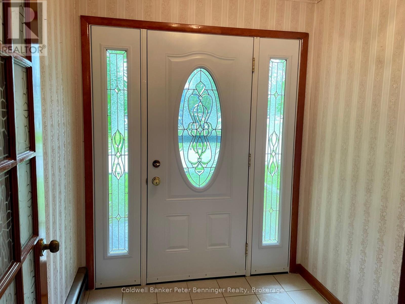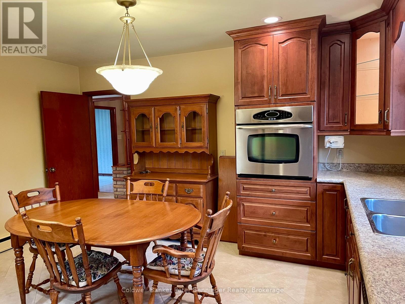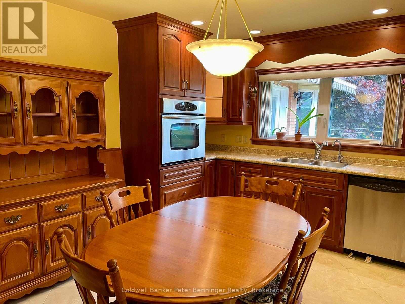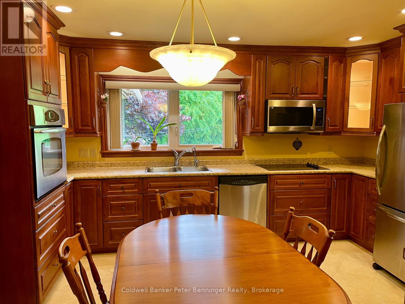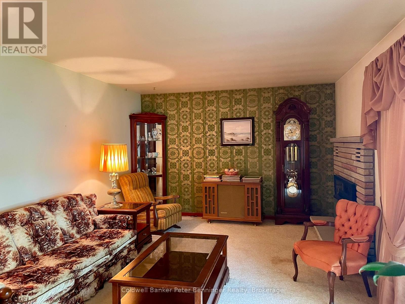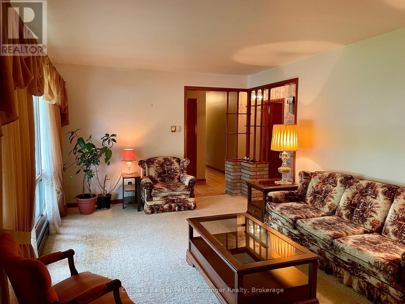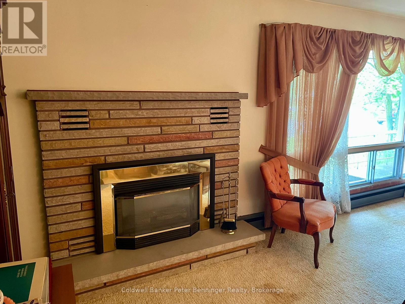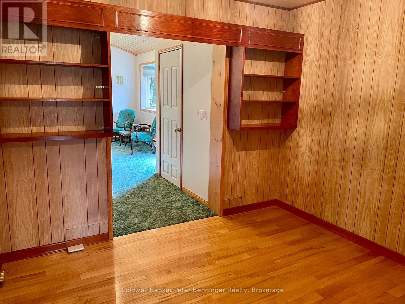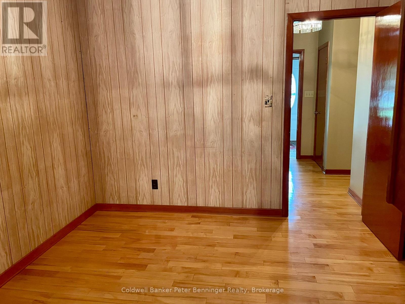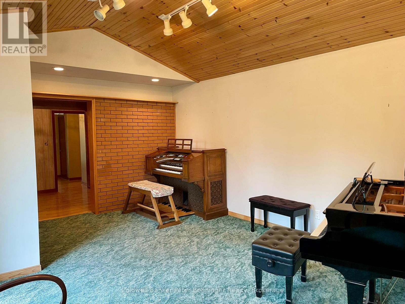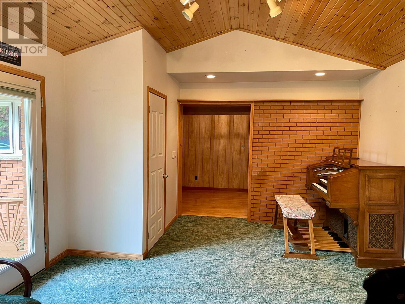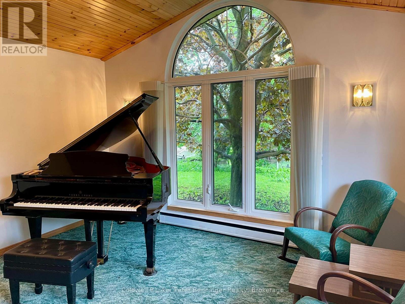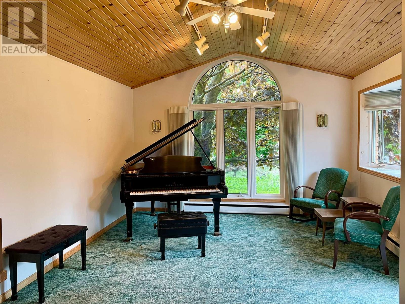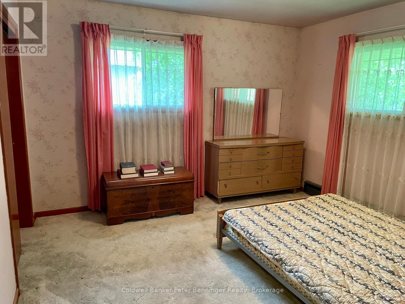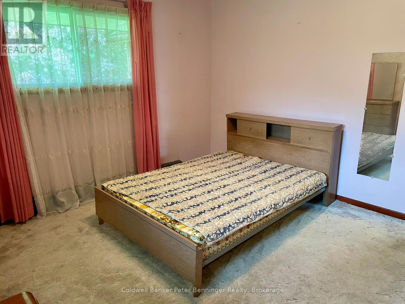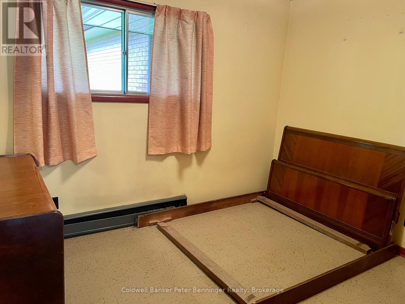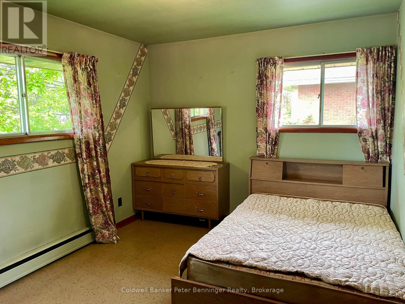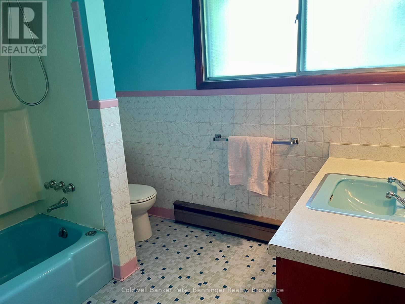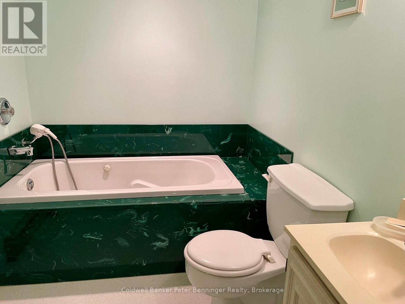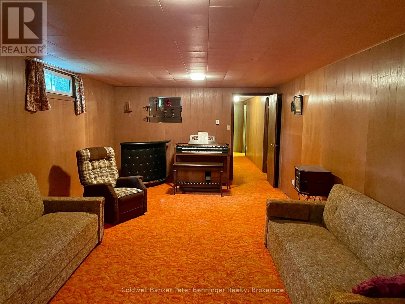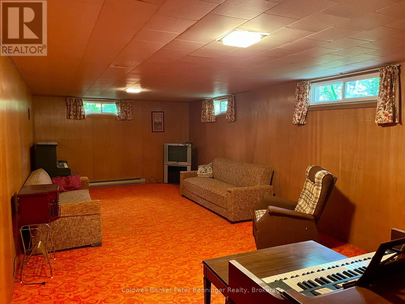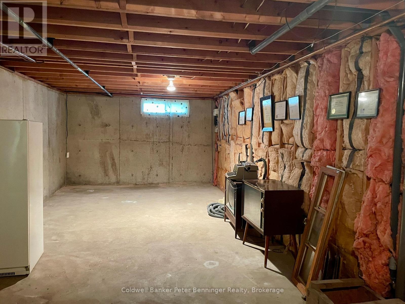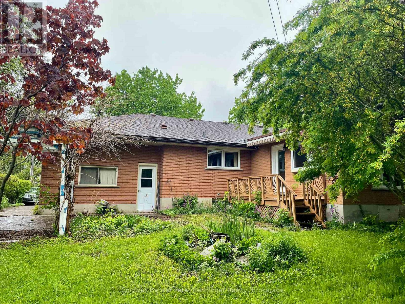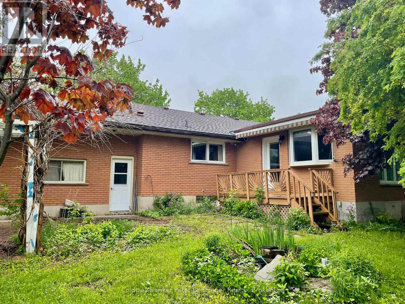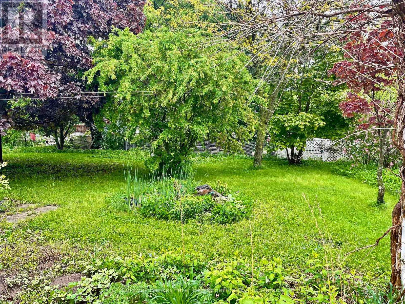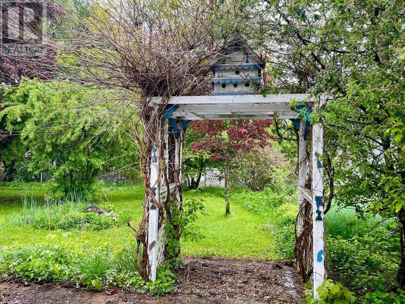11 Park Street Brockton, Ontario N0G 2V0
$574,900
Don't miss out on this property as it has lots to offer. Solid brick bungalow with over 1780 sq ft of living space on the main level. The front entrance leads to a foyer that offers plenty of elbow room. A spacious living room has a large picture window and gas fireplace. The kitchen has newer maple cabinets, built in oven, stove and dishwasher, there's plenty of space for all your kitchen items. The bonus in the great room addition at the back of the home that offers a wood vaulted ceiling, lots of natural lighting, 2 piece bath and an exit to the rear yard. Office area, 3 bedrooms and 4 piece bath complete this level. Lower level is partially finished with laundry and rec room, balance of the basement gives mega storage space. Call for your personal viewing. (id:44887)
Property Details
| MLS® Number | X12169965 |
| Property Type | Single Family |
| Community Name | Brockton |
| AmenitiesNearBy | Park, Hospital, Schools |
| CommunityFeatures | Community Centre |
| EquipmentType | None |
| Features | Flat Site |
| ParkingSpaceTotal | 5 |
| RentalEquipmentType | None |
| Structure | Deck, Porch |
Building
| BathroomTotal | 3 |
| BedroomsAboveGround | 3 |
| BedroomsTotal | 3 |
| Age | 51 To 99 Years |
| Amenities | Fireplace(s) |
| Appliances | Garage Door Opener Remote(s), Central Vacuum, Dishwasher, Microwave, Oven, Stove, Refrigerator |
| ArchitecturalStyle | Bungalow |
| BasementDevelopment | Finished |
| BasementType | Full (finished) |
| ConstructionStyleAttachment | Detached |
| ExteriorFinish | Brick |
| FireProtection | Smoke Detectors |
| FireplacePresent | Yes |
| FireplaceTotal | 1 |
| FlooringType | Tile, Hardwood |
| FoundationType | Poured Concrete |
| HalfBathTotal | 1 |
| HeatingFuel | Natural Gas |
| HeatingType | Hot Water Radiator Heat |
| StoriesTotal | 1 |
| SizeInterior | 1500 - 2000 Sqft |
| Type | House |
| UtilityWater | Municipal Water |
Parking
| Attached Garage | |
| Garage |
Land
| Acreage | No |
| LandAmenities | Park, Hospital, Schools |
| LandscapeFeatures | Landscaped |
| Sewer | Septic System |
| SizeDepth | 120 Ft ,10 In |
| SizeFrontage | 80 Ft |
| SizeIrregular | 80 X 120.9 Ft |
| SizeTotalText | 80 X 120.9 Ft |
| ZoningDescription | R1 |
Rooms
| Level | Type | Length | Width | Dimensions |
|---|---|---|---|---|
| Basement | Laundry Room | 2.71 m | 3.17 m | 2.71 m x 3.17 m |
| Basement | Utility Room | 3.56 m | 3.65 m | 3.56 m x 3.65 m |
| Basement | Recreational, Games Room | 7.8 m | 3.77 m | 7.8 m x 3.77 m |
| Basement | Bathroom | 2.16 m | 1.55 m | 2.16 m x 1.55 m |
| Basement | Other | 8.8 m | 3.38 m | 8.8 m x 3.38 m |
| Basement | Other | 2.37 m | 2.16 m | 2.37 m x 2.16 m |
| Main Level | Foyer | 2.04 m | 1.88 m | 2.04 m x 1.88 m |
| Main Level | Kitchen | 13.56 m | 4.3 m | 13.56 m x 4.3 m |
| Main Level | Living Room | 6.12 m | 3.38 m | 6.12 m x 3.38 m |
| Main Level | Office | 3.05 m | 2.62 m | 3.05 m x 2.62 m |
| Main Level | Great Room | 4.02 m | 5.79 m | 4.02 m x 5.79 m |
| Main Level | Bathroom | 1.76 m | 0.88 m | 1.76 m x 0.88 m |
| Main Level | Bathroom | 2.38 m | 2.59 m | 2.38 m x 2.59 m |
| Main Level | Primary Bedroom | 3.38 m | 3.38 m | 3.38 m x 3.38 m |
| Main Level | Bedroom | 3.65 m | 3.05 m | 3.65 m x 3.05 m |
| Main Level | Bedroom | 2.5 m | 3.2 m | 2.5 m x 3.2 m |
https://www.realtor.ca/real-estate/28359518/11-park-street-brockton-brockton
Interested?
Contact us for more information
Marlene Voisin
Broker
120 Jackson St S
Walkerton, Ontario N0G 2V0

