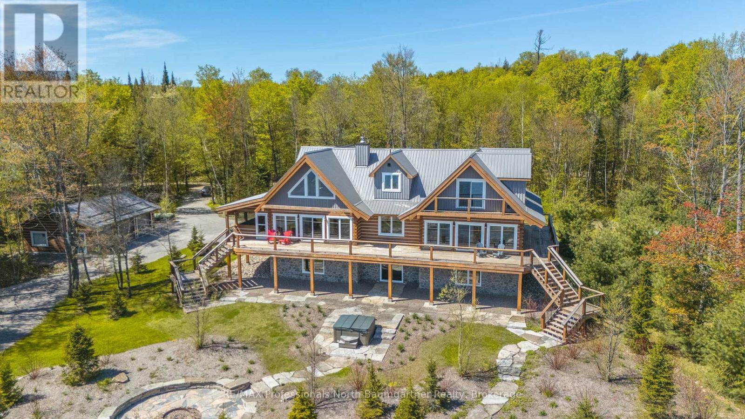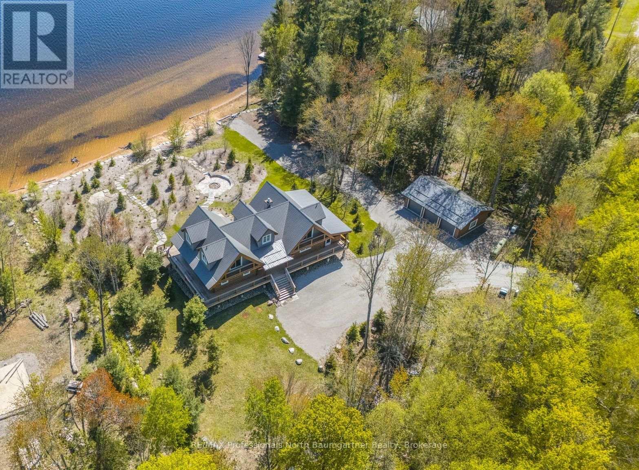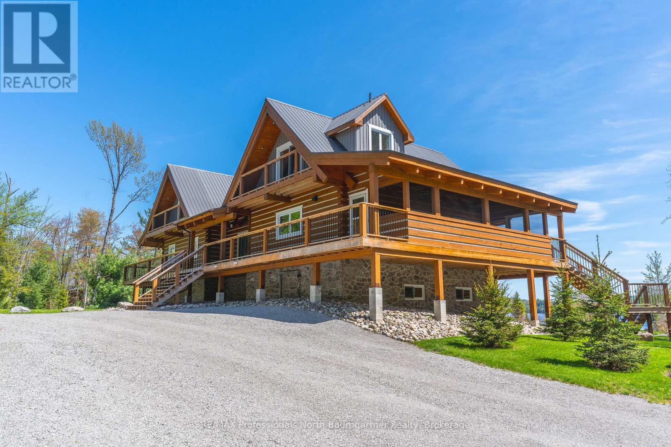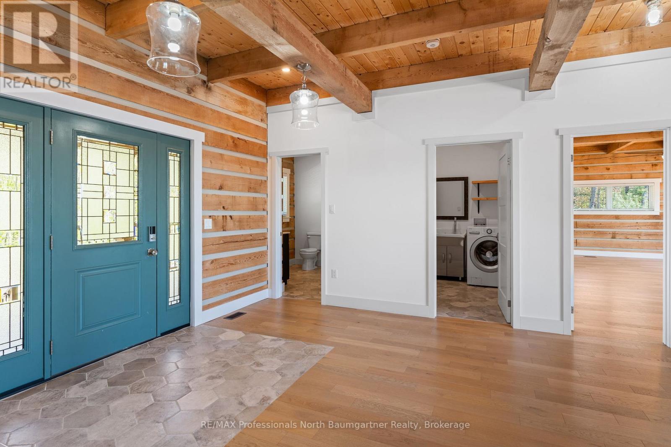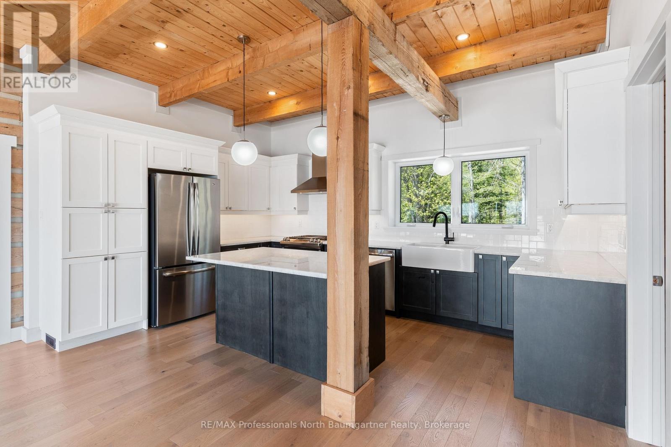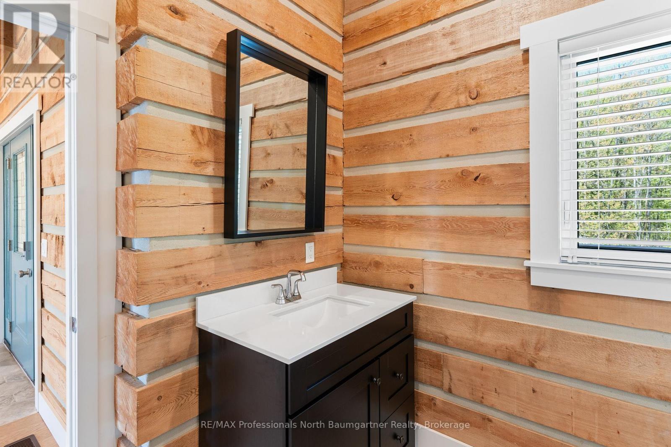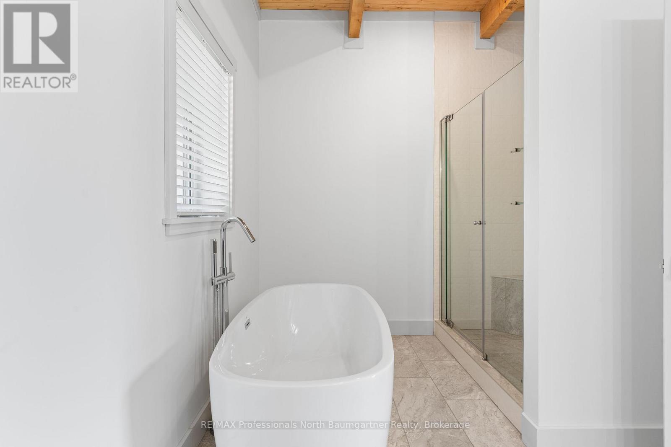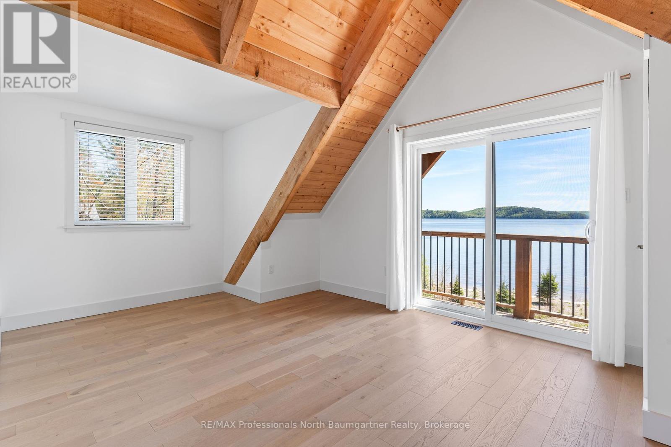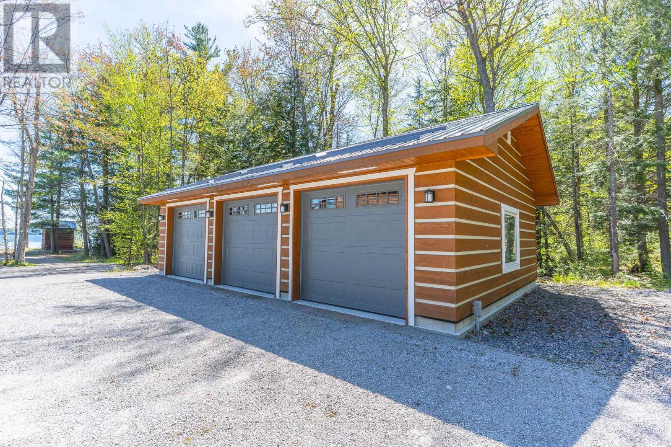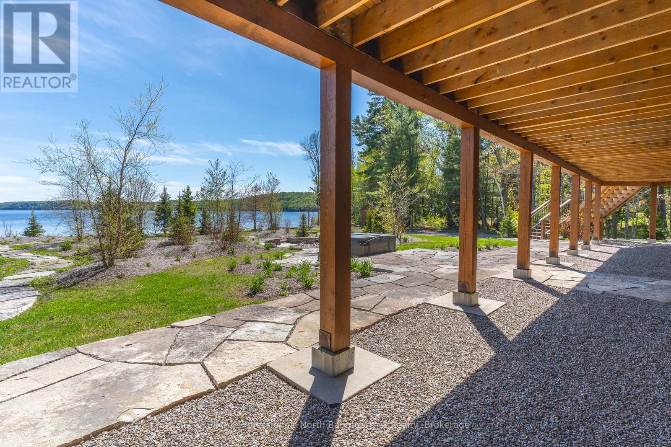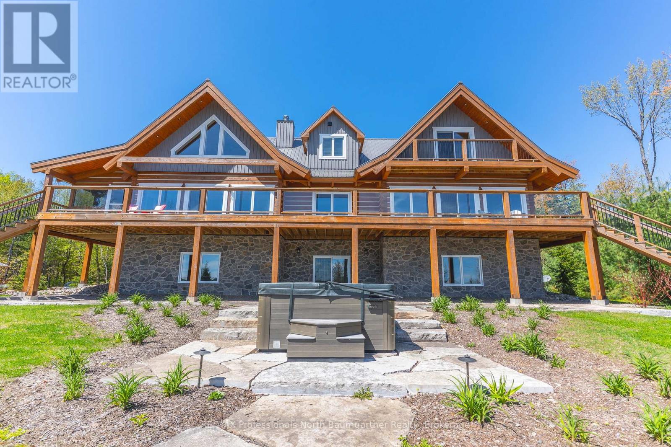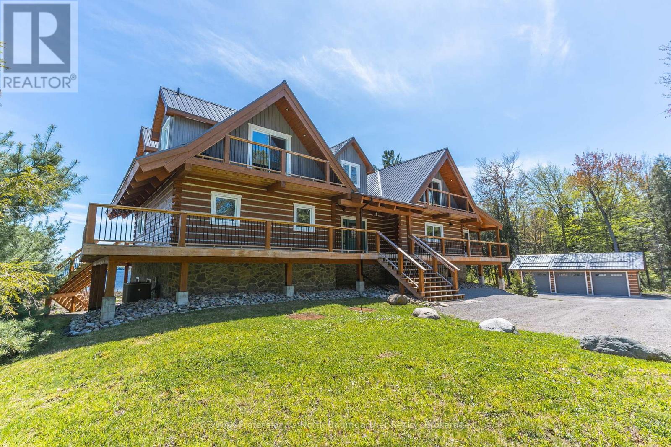2987 Boice Bradley Road Dysart Et Al, Ontario K0M 1S0
$2,585,000
Discover the epitome of lakefront luxury in this magnificent 3-bedroom, 5-bathroom log home situated on Redstone Lake's pristine shoreline. This exceptional 6-year-new gated property boasts spectacular panoramic lake views, 209 feet of gorgeous sand beach, and coveted southern exposure for all-day sunshine on a stunning professionally landscaped level lot. The extensively landscaped grounds showcase mature evergreen and deciduous trees, thoughtfully arranged shrubs and plantings, with elegant flagstone walkways and a beautifully lit path guiding you from cottage to lake. Additional features include a large sunken firepit with built-in lighting and a premium Beachcomber 730 Hybrid 4 Hot Tub. The bright interior showcases stunning lake vistas through oversized windows that flood each room with natural light, while a unique guillotine wood-burning fireplace serves as the centerpiece of the open-concept main floor. Enjoy spa-like bathrooms including heated floors after a full day enjoying the outdoors. A spacious wraparound deck with glass panel railings extends your living space outdoors, perfect for entertaining while overlooking the tranquil waters. Upstairs, generously sized bedrooms and a beautiful loft each feature private walk-out decks with serene lake views. The fully finished basement provides additional versatile living space, while an impressive detached 3-bay garage offers exceptional storage for multiple vehicles, watercraft, and all your recreational equipment. Unlike many lakefront properties, this meticulously maintained home offers easy year-round accessibility, allowing you to enjoy both summer water activities and winter adventures. Whether as a permanent residence or luxurious vacation retreat, this premier Redstone Lake property delivers the ultimate lakefront lifestyle where rustic charm meets modern luxury in perfect harmony. (id:44887)
Property Details
| MLS® Number | X12170193 |
| Property Type | Single Family |
| Community Name | Guilford |
| Easement | Easement, None |
| ParkingSpaceTotal | 13 |
| ViewType | Direct Water View |
| WaterFrontType | Waterfront |
Building
| BathroomTotal | 4 |
| BedroomsAboveGround | 3 |
| BedroomsTotal | 3 |
| Amenities | Fireplace(s) |
| ArchitecturalStyle | Log House/cabin |
| BasementDevelopment | Finished |
| BasementType | N/a (finished) |
| ConstructionStyleAttachment | Detached |
| CoolingType | Central Air Conditioning |
| ExteriorFinish | Log |
| FireplacePresent | Yes |
| FireplaceTotal | 1 |
| HalfBathTotal | 1 |
| HeatingFuel | Propane |
| HeatingType | Forced Air |
| SizeInterior | 2500 - 3000 Sqft |
| Type | House |
| UtilityWater | Drilled Well |
Parking
| Detached Garage | |
| Garage |
Land
| AccessType | Public Road |
| Acreage | No |
| Sewer | Septic System |
| SizeDepth | 223 Ft |
| SizeFrontage | 209 Ft |
| SizeIrregular | 209 X 223 Ft |
| SizeTotalText | 209 X 223 Ft |
| ZoningDescription | Ru |
Rooms
| Level | Type | Length | Width | Dimensions |
|---|---|---|---|---|
| Second Level | Bathroom | 2.25 m | 2.14 m | 2.25 m x 2.14 m |
| Second Level | Bathroom | 2.31 m | 1.8 m | 2.31 m x 1.8 m |
| Second Level | Bedroom | 4.62 m | 7.13 m | 4.62 m x 7.13 m |
| Second Level | Bedroom | 4.57 m | 7.14 m | 4.57 m x 7.14 m |
| Second Level | Family Room | 4.69 m | 5.07 m | 4.69 m x 5.07 m |
| Basement | Bathroom | 1.84 m | 2.69 m | 1.84 m x 2.69 m |
| Basement | Recreational, Games Room | 8.8 m | 18.56 m | 8.8 m x 18.56 m |
| Basement | Utility Room | 3.07 m | 5.64 m | 3.07 m x 5.64 m |
| Main Level | Bathroom | 2.24 m | 2.67 m | 2.24 m x 2.67 m |
| Main Level | Bathroom | 2.58 m | 4.22 m | 2.58 m x 4.22 m |
| Main Level | Foyer | 6.94 m | 4.93 m | 6.94 m x 4.93 m |
| Main Level | Kitchen | 3.4 m | 4.82 m | 3.4 m x 4.82 m |
| Main Level | Laundry Room | 2.26 m | 2.68 m | 2.26 m x 2.68 m |
| Main Level | Living Room | 6.26 m | 6.96 m | 6.26 m x 6.96 m |
| Main Level | Pantry | 2.95 m | 1.84 m | 2.95 m x 1.84 m |
| Main Level | Primary Bedroom | 6.53 m | 7.15 m | 6.53 m x 7.15 m |
| Main Level | Sunroom | 8.9 m | 2.95 m | 8.9 m x 2.95 m |
| Main Level | Other | 1.78 m | 2.29 m | 1.78 m x 2.29 m |
https://www.realtor.ca/real-estate/28359731/2987-boice-bradley-road-dysart-et-al-guilford-guilford
Interested?
Contact us for more information
Linda Baumgartner
Broker of Record
1047 Parish Line Road
Haliburton, Ontario K0M 1S0

