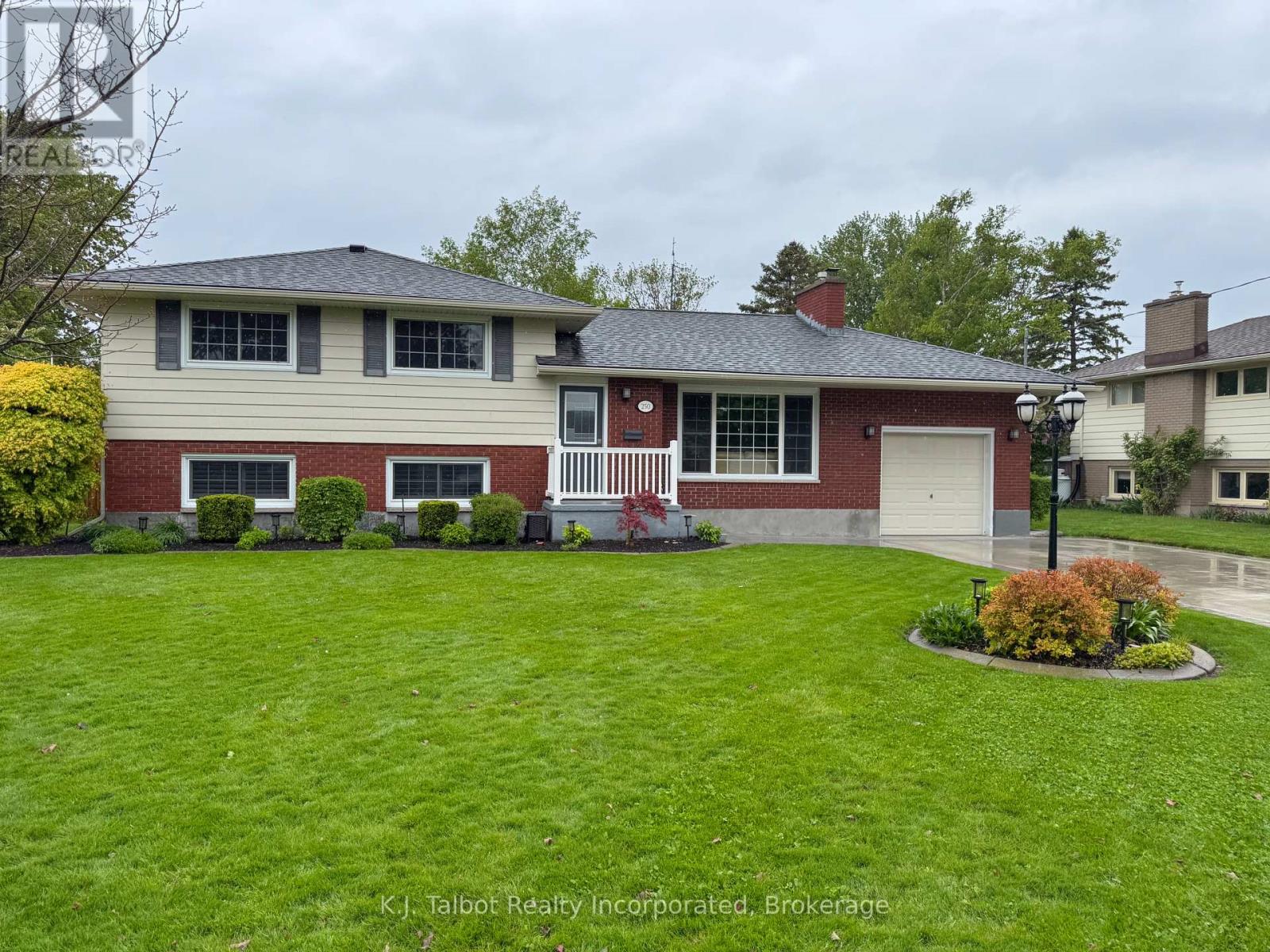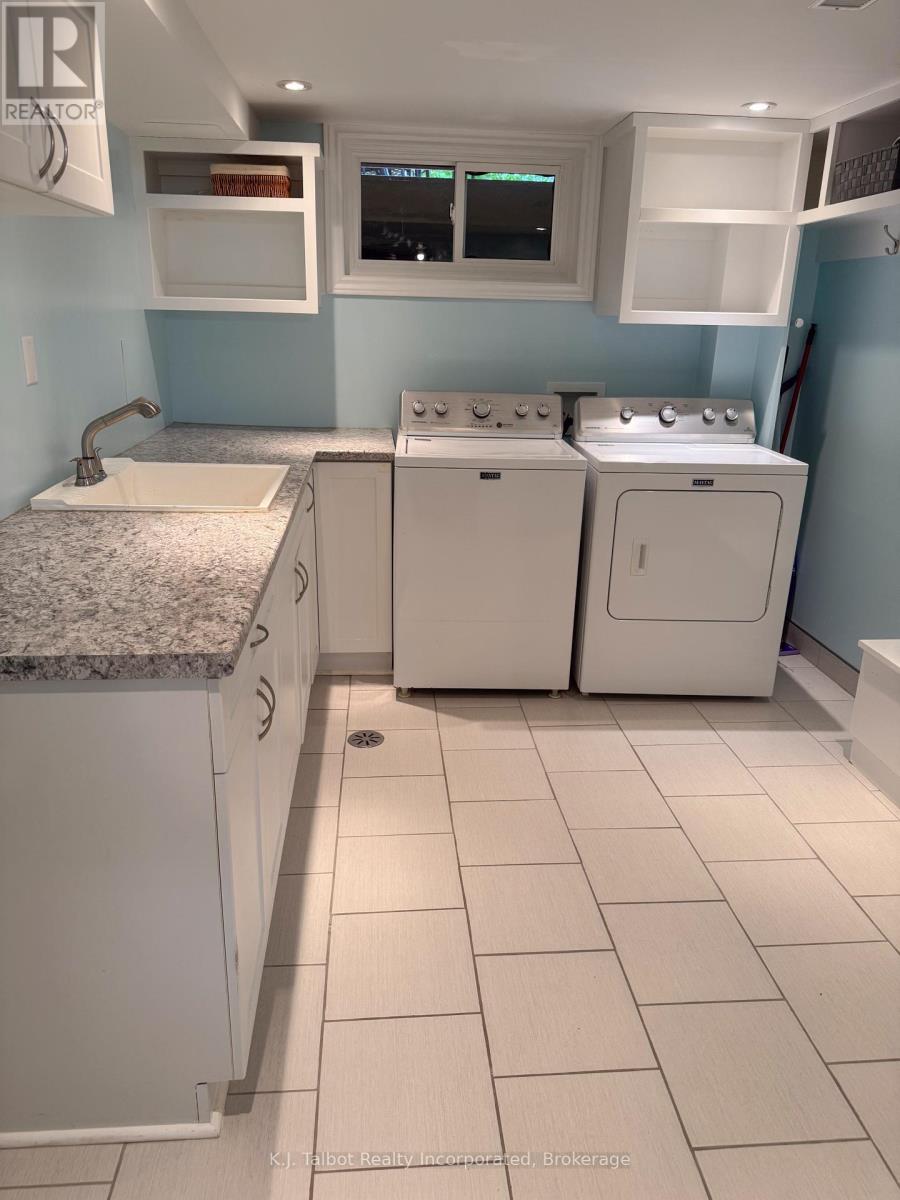250 Catherine Street Goderich, Ontario N7A 3P8
$659,000
This charming residence is situated in a desirable West end location. Its proximity to schools and the lake provides both comfort and convenience. This well-maintained home features three bedrooms plus a versatile bonus room, ideal for a home office, den, or even a potential fourth bedroom, along with one and a half bathrooms. The main floor is filled with natural light and includes an updated kitchen, a dining room with patio door access, and a living room featuring a cozy gas fireplace. Downstairs, in the lower levels you'll find a rec room, also equipped with a gas fireplace, a practical laundry room with ample cabinet space and a laundry sink, and a utility room offering plenty of storage. The property extends outdoors to a deck overlooking a beautifully landscaped and manicured yard with water sprinkling system, perfect for relaxing and entertaining. As an added bonus, there's a hot tub where you can unwind and enjoy the night sky. The large storage shed is ideal for overflow storage. Don't miss out, this is a fantastic opportunity to live in a sought after neighbourhood close to all essential amenities. (id:44887)
Property Details
| MLS® Number | X12171301 |
| Property Type | Single Family |
| Community Name | Goderich Town |
| AmenitiesNearBy | Schools, Park |
| CommunityFeatures | Community Centre |
| EquipmentType | Water Heater |
| ParkingSpaceTotal | 5 |
| RentalEquipmentType | Water Heater |
| Structure | Deck, Shed |
Building
| BathroomTotal | 2 |
| BedroomsAboveGround | 3 |
| BedroomsBelowGround | 1 |
| BedroomsTotal | 4 |
| Age | 51 To 99 Years |
| Amenities | Fireplace(s) |
| Appliances | Garage Door Opener Remote(s), Water Softener, Dishwasher, Garage Door Opener, Hood Fan, Storage Shed, Stove, Window Coverings, Refrigerator |
| BasementDevelopment | Finished |
| BasementType | Partial (finished) |
| ConstructionStyleAttachment | Detached |
| ConstructionStyleSplitLevel | Sidesplit |
| CoolingType | Central Air Conditioning |
| ExteriorFinish | Aluminum Siding, Brick |
| FireProtection | Smoke Detectors |
| FireplacePresent | Yes |
| FireplaceTotal | 2 |
| FlooringType | Hardwood |
| FoundationType | Block |
| HalfBathTotal | 1 |
| HeatingFuel | Natural Gas |
| HeatingType | Forced Air |
| SizeInterior | 1100 - 1500 Sqft |
| Type | House |
| UtilityWater | Municipal Water |
Parking
| Attached Garage |
Land
| Acreage | No |
| FenceType | Fenced Yard |
| LandAmenities | Schools, Park |
| Sewer | Sanitary Sewer |
| SizeDepth | 110 Ft |
| SizeFrontage | 80 Ft |
| SizeIrregular | 80 X 110 Ft |
| SizeTotalText | 80 X 110 Ft |
| ZoningDescription | R1 |
Rooms
| Level | Type | Length | Width | Dimensions |
|---|---|---|---|---|
| Second Level | Bedroom | 2.82 m | 3.23 m | 2.82 m x 3.23 m |
| Second Level | Bedroom | 3.78 m | 3.96 m | 3.78 m x 3.96 m |
| Second Level | Primary Bedroom | 3.94 m | 3.96 m | 3.94 m x 3.96 m |
| Basement | Utility Room | 3.05 m | 5.94 m | 3.05 m x 5.94 m |
| Basement | Recreational, Games Room | 3.76 m | 7.62 m | 3.76 m x 7.62 m |
| Basement | Bedroom | 2.82 m | 3.78 m | 2.82 m x 3.78 m |
| Basement | Laundry Room | 3.56 m | 3.56 m | 3.56 m x 3.56 m |
| Basement | Office | 2.87 m | 3.23 m | 2.87 m x 3.23 m |
| Ground Level | Living Room | 4.98 m | 4.09 m | 4.98 m x 4.09 m |
| Ground Level | Dining Room | 2.82 m | 2.9 m | 2.82 m x 2.9 m |
| Ground Level | Kitchen | 3.12 m | 3.1 m | 3.12 m x 3.1 m |
Utilities
| Cable | Installed |
| Electricity | Installed |
| Sewer | Installed |
Interested?
Contact us for more information
Kevin Talbot
Broker of Record
62a Elgin Ave E
Goderich, Ontario N7A 1K2
Khrista Kolkman
Broker
62a Elgin Ave E
Goderich, Ontario N7A 1K2
























