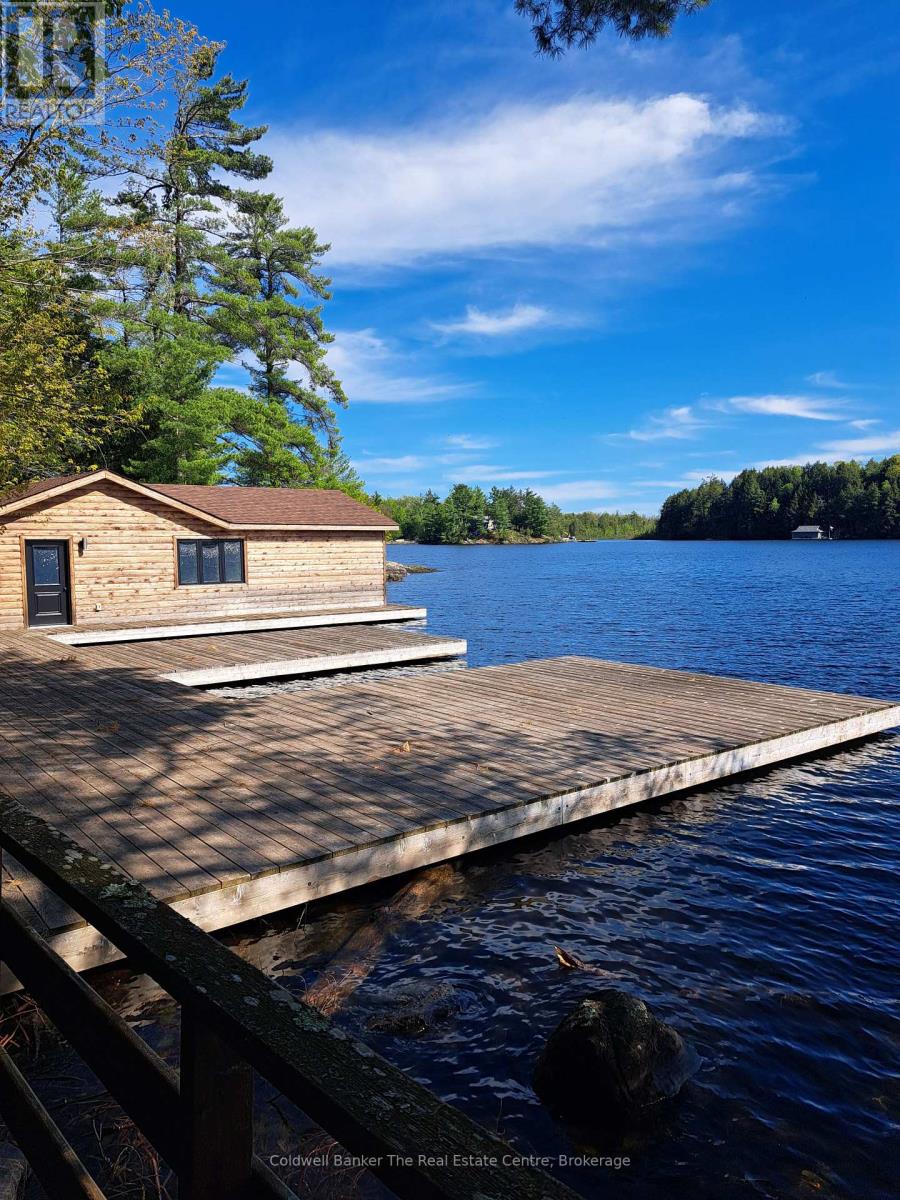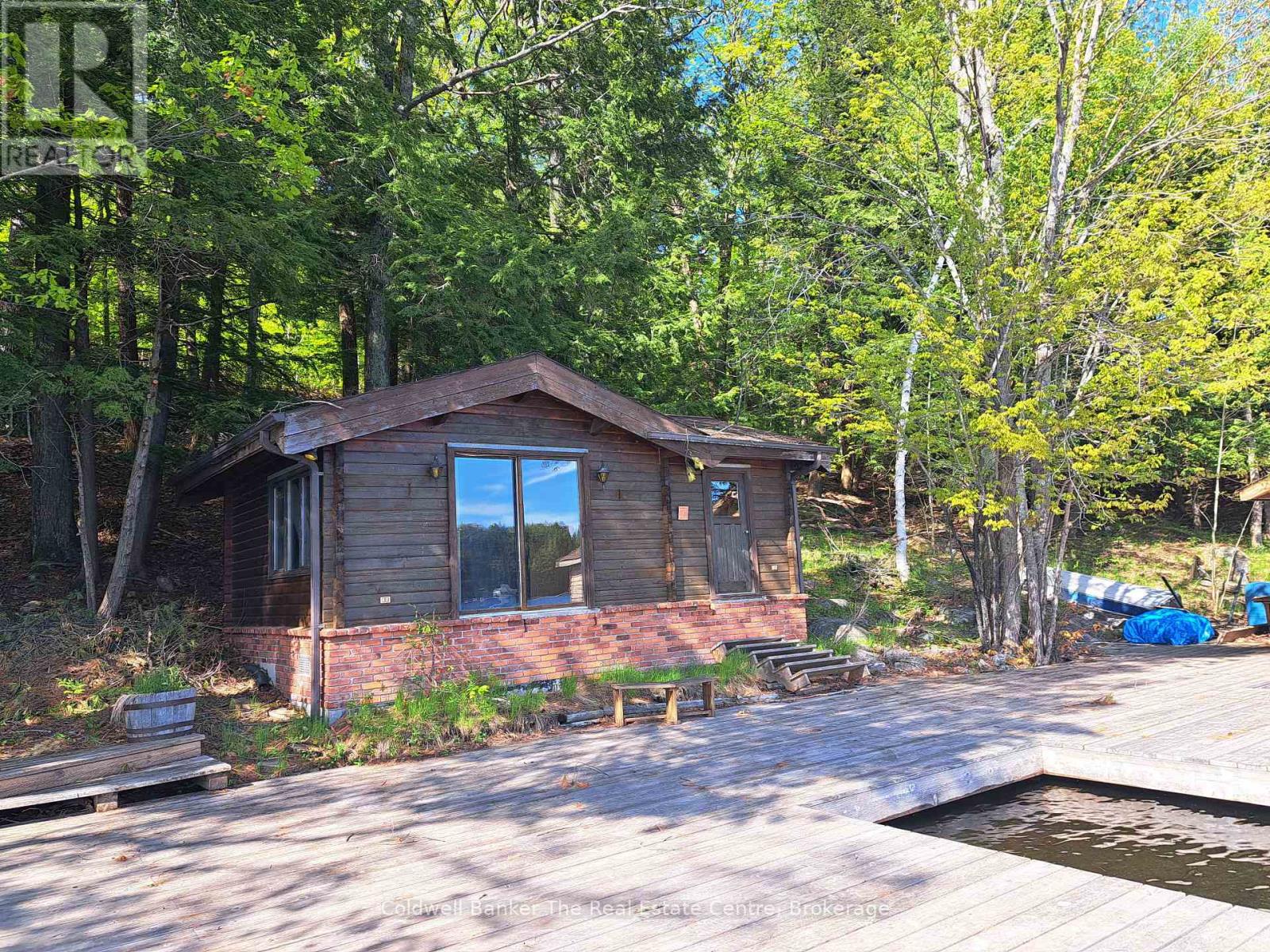15 - 1519 Muskoka Rd 118 Road W Muskoka Lakes, Ontario P1L 1W8
$6,000,000
One of the last large private Lake Muskoka waterfront properties. This private point of land is ready for re-development having775 feet of frontage and 3.3 acres. This property offers flexibility, whether building on the existing foot prints, starting a new build or the possibility of severing into 2 large lots. The topography assures total privacy with granite outcroppings and mature growth trees. Long southwest lake views and a clean waterfront. Re-built single slip boathouse plus a large dock with lots of room to sit and sun that includes another boat slip, plus a grandfathered shoreline bunkie. Great year-round access within minutes to Bracebridge for all amenities and 15 minutes from Port Carling. Claim your Muskoka dream on this one-of-a-kind property. (id:44887)
Property Details
| MLS® Number | X12171379 |
| Property Type | Single Family |
| Community Name | Monck (Muskoka Lakes) |
| Easement | Other |
| Features | Wooded Area, Irregular Lot Size, Sloping |
| ParkingSpaceTotal | 5 |
| Structure | Outbuilding, Boathouse |
| ViewType | View Of Water, Direct Water View |
| WaterFrontType | Waterfront |
Building
| BathroomTotal | 2 |
| BedroomsAboveGround | 4 |
| BedroomsBelowGround | 1 |
| BedroomsTotal | 5 |
| Amenities | Fireplace(s) |
| Appliances | Water Heater |
| ArchitecturalStyle | Raised Bungalow |
| BasementDevelopment | Finished |
| BasementFeatures | Walk Out |
| BasementType | N/a (finished) |
| ConstructionStyleAttachment | Detached |
| ExteriorFinish | Vinyl Siding, Wood |
| FireplacePresent | Yes |
| FireplaceTotal | 2 |
| FireplaceType | Insert,free Standing Metal |
| FoundationType | Block |
| HalfBathTotal | 1 |
| HeatingFuel | Oil |
| HeatingType | Forced Air |
| StoriesTotal | 1 |
| SizeInterior | 2500 - 3000 Sqft |
| Type | House |
| UtilityWater | Lake/river Water Intake |
Parking
| Detached Garage | |
| Garage |
Land
| AccessType | Private Docking |
| Acreage | Yes |
| Sewer | Septic System |
| SizeDepth | 317 Ft |
| SizeFrontage | 775 Ft |
| SizeIrregular | 775 X 317 Ft |
| SizeTotalText | 775 X 317 Ft|2 - 4.99 Acres |
| ZoningDescription | Wr-5 |
Rooms
| Level | Type | Length | Width | Dimensions |
|---|---|---|---|---|
| Main Level | Kitchen | 3.6576 m | 42672 m | 3.6576 m x 42672 m |
| Main Level | Living Room | 7.01 m | 42672 m | 7.01 m x 42672 m |
| Main Level | Dining Room | 5.7912 m | 3.87 m | 5.7912 m x 3.87 m |
| Main Level | Primary Bedroom | 5.4864 m | 3.5052 m | 5.4864 m x 3.5052 m |
| Main Level | Bedroom 2 | 3.6576 m | 3.5052 m | 3.6576 m x 3.5052 m |
| Main Level | Foyer | 3.84 m | 1.524 m | 3.84 m x 1.524 m |
| Main Level | Mud Room | 3.3528 m | 1.524 m | 3.3528 m x 1.524 m |
| Main Level | Bathroom | 2.4384 m | 1.524 m | 2.4384 m x 1.524 m |
| Ground Level | Bedroom 3 | 3.3528 m | 2.4384 m | 3.3528 m x 2.4384 m |
| Ground Level | Bedroom 4 | 3.3528 m | 2.7432 m | 3.3528 m x 2.7432 m |
| Ground Level | Bathroom | 1.8288 m | 1.31 m | 1.8288 m x 1.31 m |
| Ground Level | Family Room | 7.01 m | 3.9624 m | 7.01 m x 3.9624 m |
| Ground Level | Sunroom | 5.7912 m | 3.87 m | 5.7912 m x 3.87 m |
Interested?
Contact us for more information
Rosemary King
Broker
355 Muskoka Road South
Gravenhurst, Ontario P1P 1J4


























