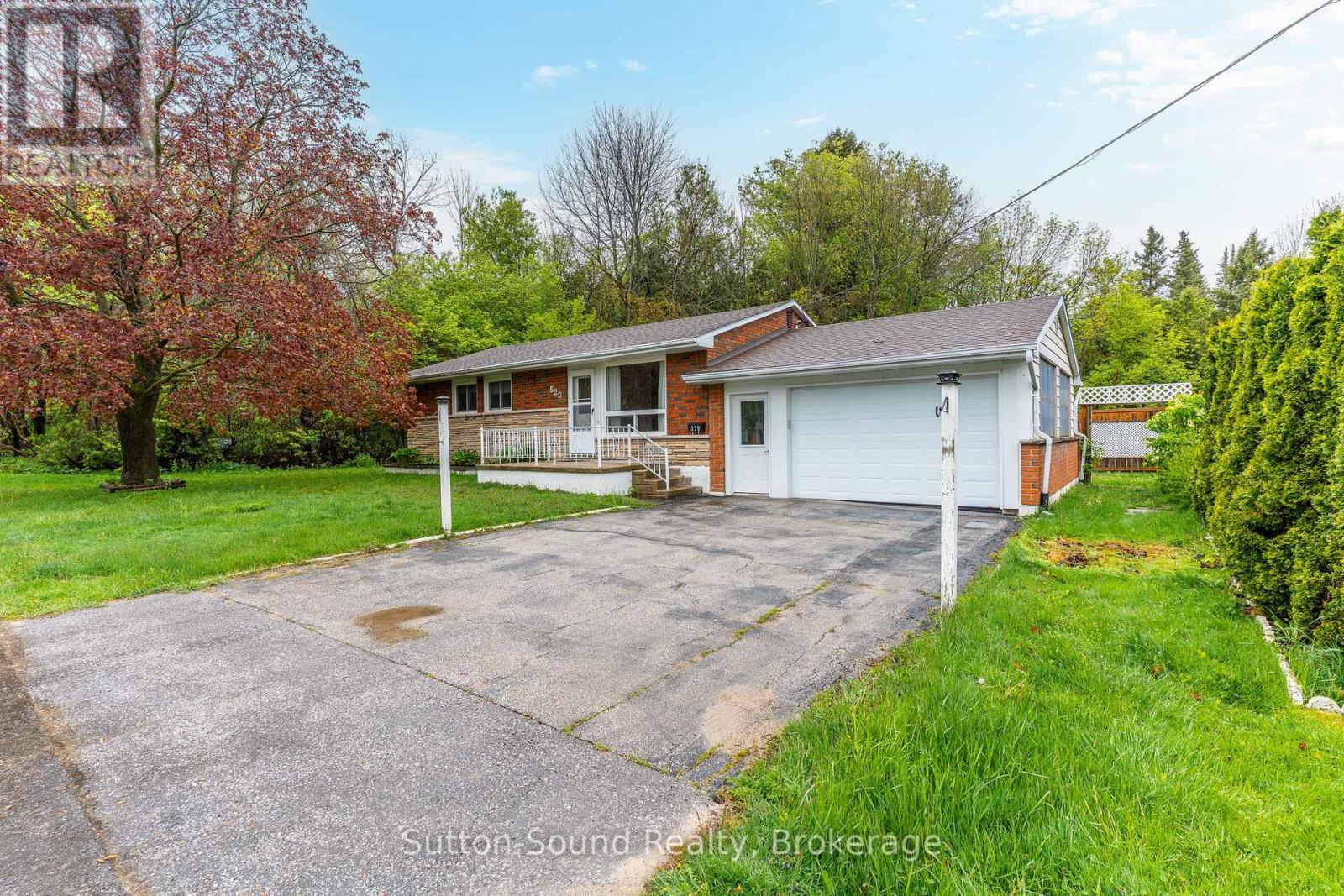520 22nd Street W Owen Sound, Ontario N4K 4G3
$499,000
CUTIE PETUTIE Brick Bungalow with Garage in Sought after West Side neighborhood! The Main Floor features open concept Living/Dining Room along with Three Bedrooms all with generous closets and large 4 piece Bath. The Third Bedroom has hook up for Washer/Dryer if true Main Floor Living is desired. Fully finished basement with generous Rec. Room and additional Bedroom (Double Closets) as well a large 2 piece Bath and Laundry Room (w/ laundry sink). An additional room within the lower level could be finished as a 5th Bedroom or Hobby Room. Well built home with great curb appeal on a nice wide lot located within an extremely neighborhood. Super close proximity to Kelso Beach, St. Julien's Park, Marina and Harbour. Many updates including Updated Electrical (2017), Shingles (2015), Natural Gas Furnace (2022), A/C (2022), Garage Door (2022) offer a turn key home Perfect for First Time Home Buyers and Retirees alike! (id:44887)
Property Details
| MLS® Number | X12175909 |
| Property Type | Single Family |
| Community Name | Owen Sound |
| AmenitiesNearBy | Beach, Hospital, Marina, Park |
| CommunityFeatures | Community Centre |
| EquipmentType | Water Heater |
| Features | Level |
| ParkingSpaceTotal | 5 |
| RentalEquipmentType | Water Heater |
| Structure | Deck, Porch |
Building
| BathroomTotal | 2 |
| BedroomsAboveGround | 4 |
| BedroomsTotal | 4 |
| Age | 51 To 99 Years |
| Appliances | Water Meter, Stove, Refrigerator |
| ArchitecturalStyle | Bungalow |
| BasementDevelopment | Finished |
| BasementType | N/a (finished) |
| ConstructionStyleAttachment | Detached |
| CoolingType | Central Air Conditioning |
| ExteriorFinish | Brick |
| FoundationType | Concrete, Block |
| HalfBathTotal | 1 |
| HeatingFuel | Natural Gas |
| HeatingType | Forced Air |
| StoriesTotal | 1 |
| SizeInterior | 700 - 1100 Sqft |
| Type | House |
| UtilityWater | Municipal Water |
Parking
| Attached Garage | |
| Garage |
Land
| Acreage | No |
| LandAmenities | Beach, Hospital, Marina, Park |
| Sewer | Sanitary Sewer |
| SizeDepth | 66 Ft |
| SizeFrontage | 80 Ft |
| SizeIrregular | 80 X 66 Ft |
| SizeTotalText | 80 X 66 Ft |
| ZoningDescription | R1-3 |
Rooms
| Level | Type | Length | Width | Dimensions |
|---|---|---|---|---|
| Lower Level | Laundry Room | 3.35 m | 2.07 m | 3.35 m x 2.07 m |
| Lower Level | Utility Room | 3.2 m | 3.04 m | 3.2 m x 3.04 m |
| Lower Level | Other | 3.38 m | 2.46 m | 3.38 m x 2.46 m |
| Lower Level | Family Room | 5.79 m | 3.35 m | 5.79 m x 3.35 m |
| Lower Level | Bedroom | 4.81 m | 3.35 m | 4.81 m x 3.35 m |
| Lower Level | Bathroom | 3.29 m | 1.6 m | 3.29 m x 1.6 m |
| Main Level | Living Room | 4.11 m | 3.96 m | 4.11 m x 3.96 m |
| Main Level | Dining Room | 3.04 m | 2.46 m | 3.04 m x 2.46 m |
| Main Level | Kitchen | 2.89 m | 2.32 m | 2.89 m x 2.32 m |
| Main Level | Bedroom | 3.35 m | 3.35 m | 3.35 m x 3.35 m |
| Main Level | Bedroom 2 | 3.05 m | 2.49 m | 3.05 m x 2.49 m |
| Main Level | Bedroom 3 | 2.89 m | 2.92 m | 2.89 m x 2.92 m |
| Main Level | Bathroom | 2.8 m | 1.49 m | 2.8 m x 1.49 m |
Utilities
| Cable | Installed |
| Sewer | Installed |
https://www.realtor.ca/real-estate/28372139/520-22nd-street-w-owen-sound-owen-sound
Interested?
Contact us for more information
Shannon Mccomb
Broker
1077 2nd Avenue East, Suite A
Owen Sound, Ontario N4K 2H8
Rob Macvicar
Broker
1077 2nd Avenue East, Suite A
Owen Sound, Ontario N4K 2H8





























