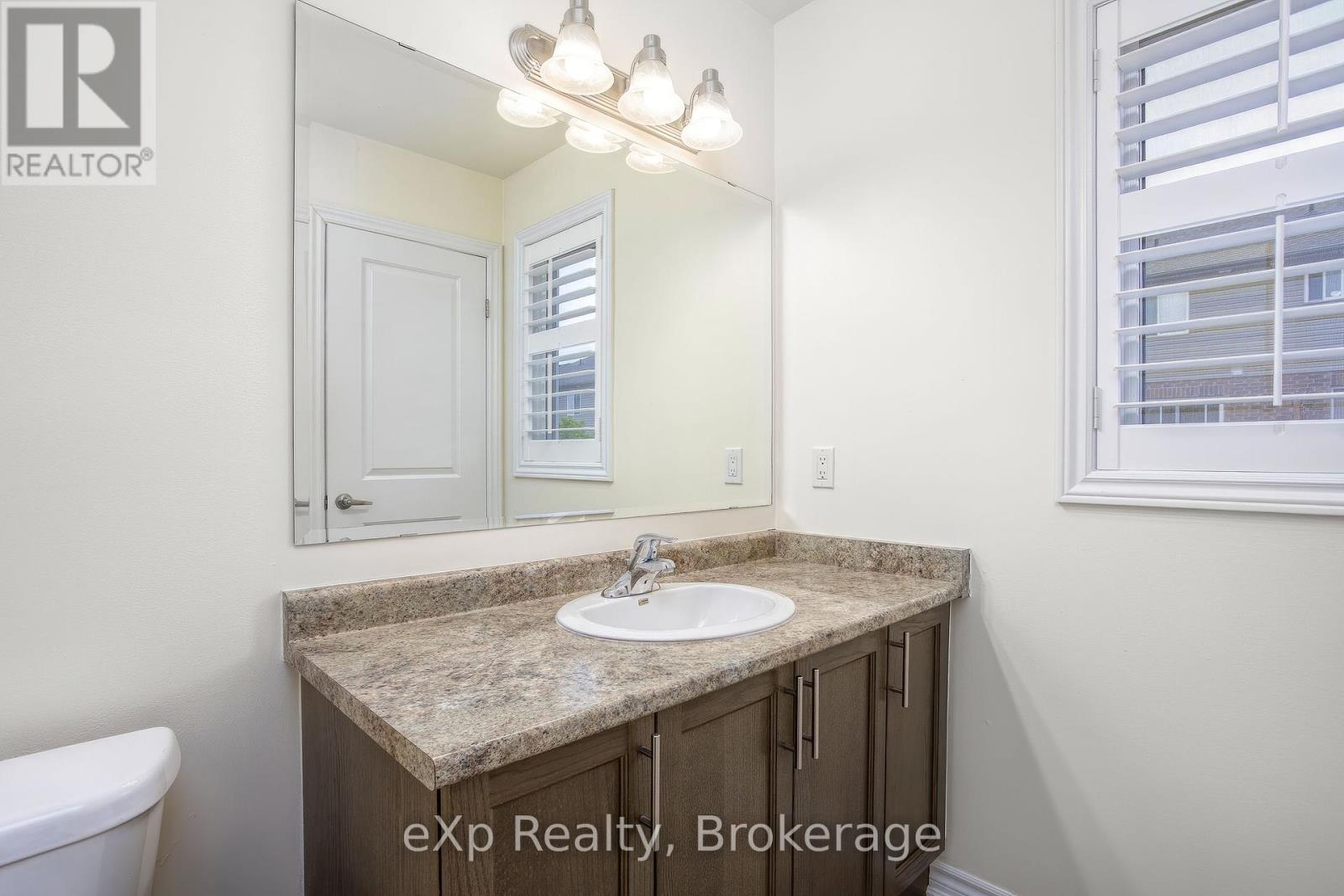190 Summit Ridge Drive Guelph, Ontario N1E 0L7
$3,300 Monthly
This corner unit townhome offers a bright, functional layout in a family-friendly neighbourhood, just steps from parks, trails, schools, sports fields, and shopping. Inside, you'll find a spacious foyer with convenient garage access and a 2-piece powder room. The open-concept main floor features a generous kitchen with granite countertops, stainless steel appliances, and a central island, perfect for everyday living and entertaining. The dining area flows into a sun-filled living room with hardwood floors and walkout access to a fully fenced backyard. Upstairs, you'll find three bedrooms and two full bathrooms. The first two well-sized bedrooms share a 4-piece bath, while a few steps up lead to a versatile loft area, a convenient laundry room, and a private primary suite complete with a walk-in closet and a 3-piece ensuite featuring a tiled shower with a glass door. An unfinished basement provides plenty of storage space! (id:44887)
Property Details
| MLS® Number | X12175775 |
| Property Type | Single Family |
| Community Name | Grange Road |
| AmenitiesNearBy | Park, Public Transit, Schools |
| Features | Conservation/green Belt |
| ParkingSpaceTotal | 2 |
Building
| BathroomTotal | 3 |
| BedroomsAboveGround | 3 |
| BedroomsTotal | 3 |
| Age | 6 To 15 Years |
| Appliances | Water Heater, All |
| BasementType | Full |
| ConstructionStyleAttachment | Attached |
| CoolingType | Central Air Conditioning |
| ExteriorFinish | Brick, Brick Veneer |
| FoundationType | Poured Concrete |
| HalfBathTotal | 1 |
| HeatingFuel | Natural Gas |
| HeatingType | Forced Air |
| StoriesTotal | 2 |
| SizeInterior | 1500 - 2000 Sqft |
| Type | Row / Townhouse |
| UtilityWater | Municipal Water |
Parking
| Attached Garage | |
| Garage |
Land
| Acreage | No |
| LandAmenities | Park, Public Transit, Schools |
| Sewer | Sanitary Sewer |
| SizeDepth | 100 Ft ,1 In |
| SizeFrontage | 26 Ft |
| SizeIrregular | 26 X 100.1 Ft |
| SizeTotalText | 26 X 100.1 Ft |
Rooms
| Level | Type | Length | Width | Dimensions |
|---|---|---|---|---|
| Second Level | Primary Bedroom | 4.04 m | 3.05 m | 4.04 m x 3.05 m |
| Second Level | Bedroom | 3.96 m | 2.84 m | 3.96 m x 2.84 m |
| Second Level | Bedroom | 3.53 m | 2.84 m | 3.53 m x 2.84 m |
| Second Level | Office | 3.33 m | 2.77 m | 3.33 m x 2.77 m |
| Main Level | Living Room | 5.66 m | 4.01 m | 5.66 m x 4.01 m |
| Main Level | Dining Room | 3.25 m | 2.57 m | 3.25 m x 2.57 m |
| Main Level | Kitchen | 3.68 m | 3.12 m | 3.68 m x 3.12 m |
https://www.realtor.ca/real-estate/28372133/190-summit-ridge-drive-guelph-grange-road-grange-road
Interested?
Contact us for more information
Ally Calder
Salesperson
127 Ferguson Street
Guelph, Ontario N1E 2Y9
Chris Shody
Salesperson
127 Ferguson Street Suite B
Guelph, Ontario N1E 2Y9

















































