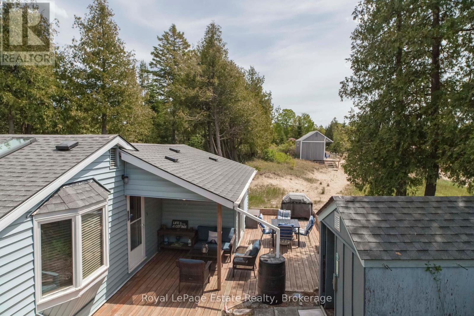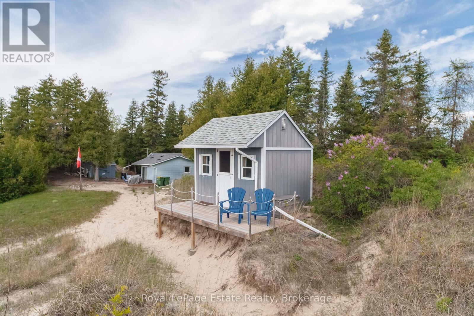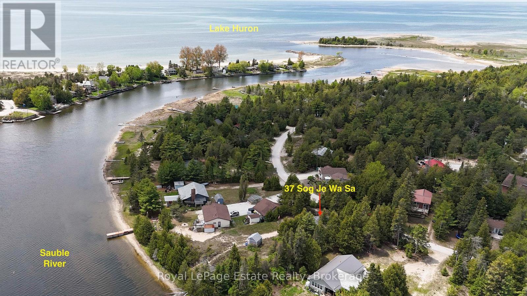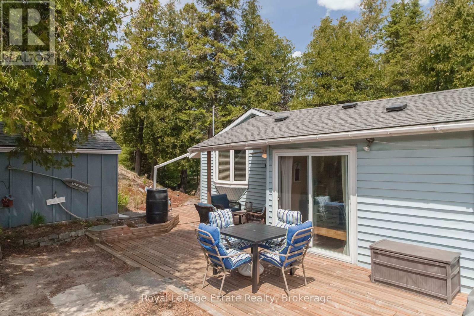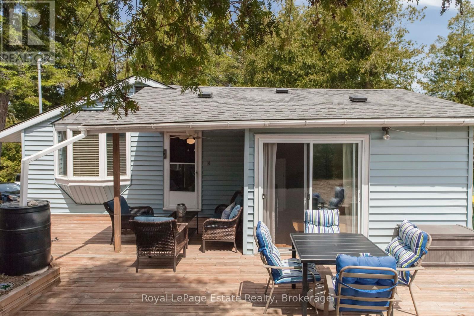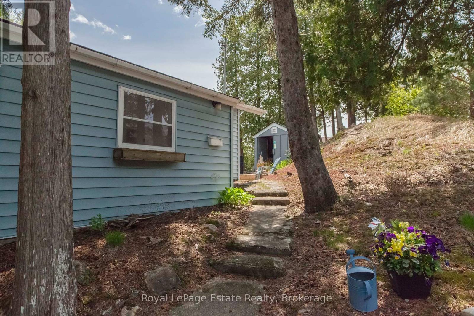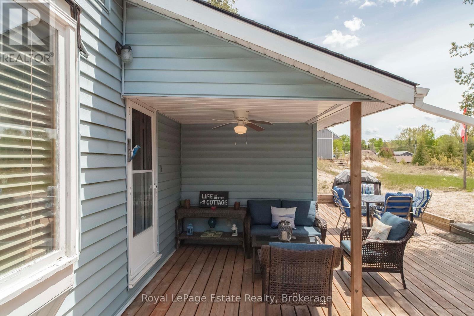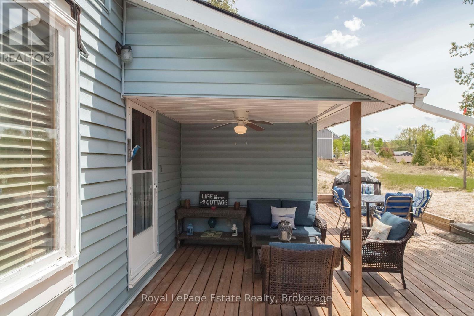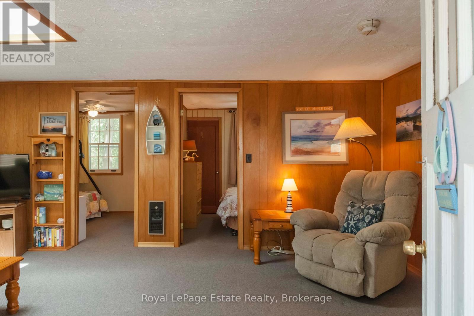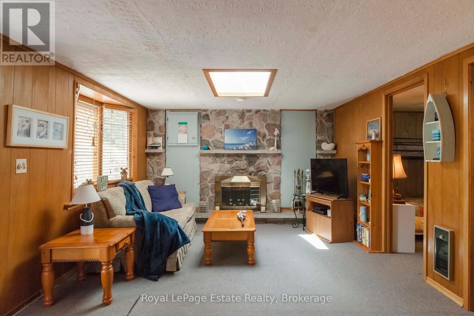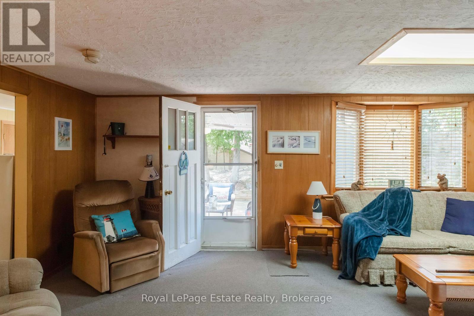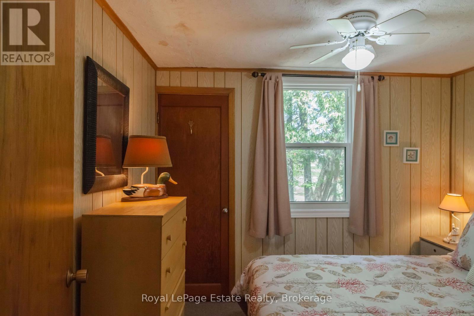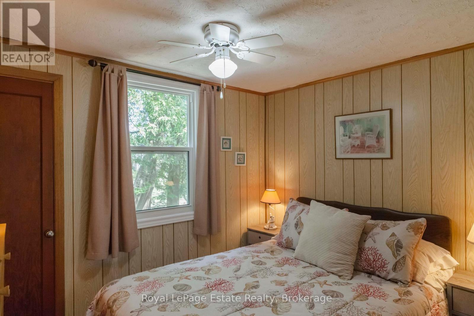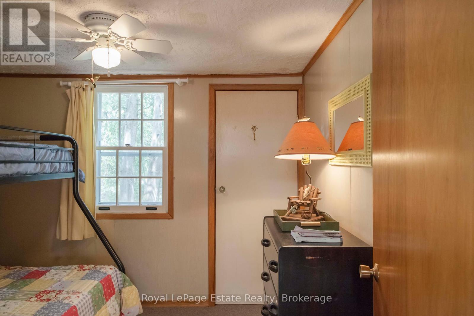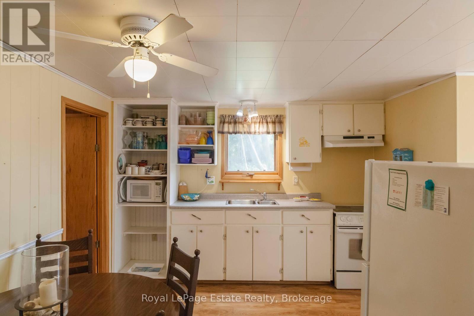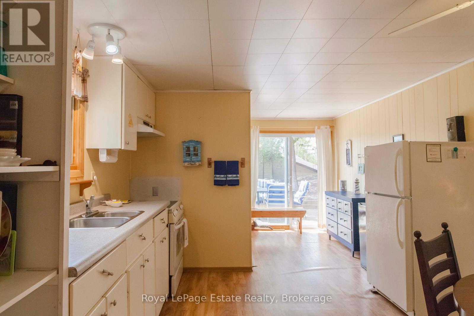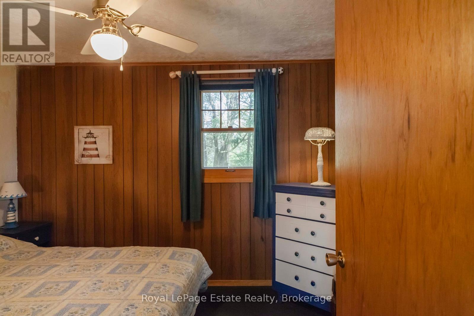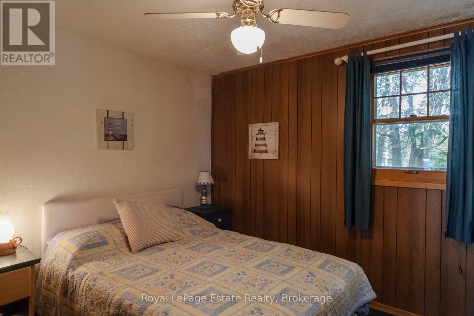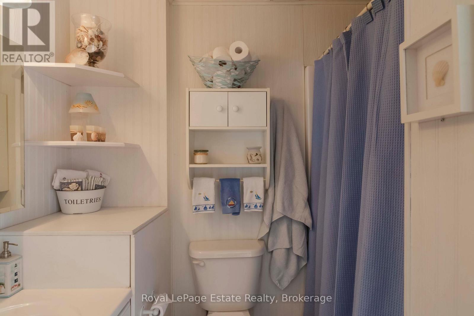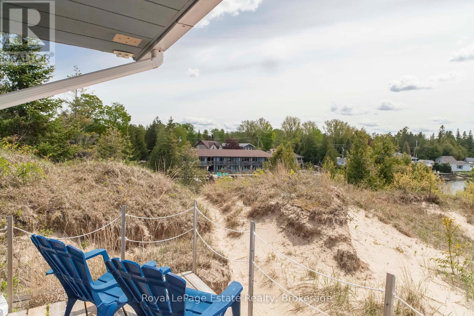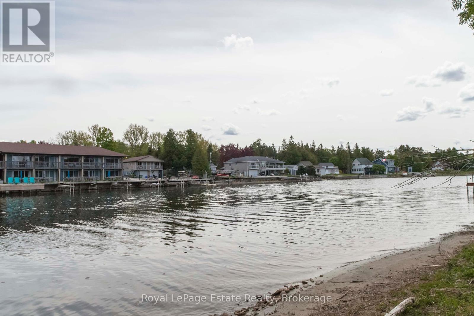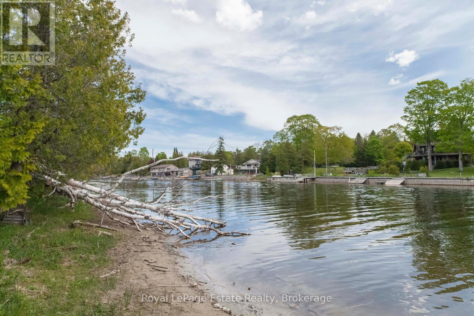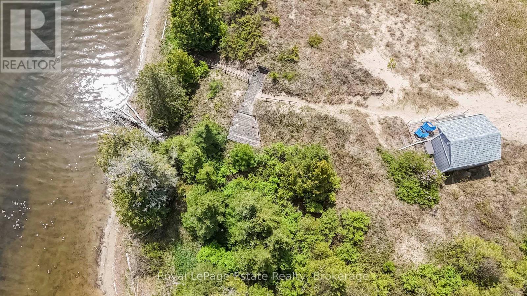37 Sog Je Wa Sa Drive Native Leased Lands, Ontario N0H 2G0
$219,900
CHARMING LEASED LAND RIVERFRONT COTTAGE! Escape to this spacious 3-bedroom cottage nestled on a large, private riverfront lot. This cottage offers the perfect blend of tranquility and potential. Whether you're seeking a peaceful retreat or a place to make lasting family memories, this property checks all the boxes. Step outside to enjoy access to the river, ideal for canoeing, fishing, or simply relaxing by the water. The large lot offers plenty of room to roam, garden, or host summer gatherings. An additional bunkie provides extra space for guests or could serve as a cozy studio or hobby space. The Cottage comes turn key in a serene, natural setting and ready for you to enjoy your Summers. Lease fee $9600.00 & Service Fee $1200.00. (id:44887)
Property Details
| MLS® Number | X12182491 |
| Property Type | Single Family |
| Community Name | Native Leased Lands |
| AmenitiesNearBy | Beach, Hospital, Park |
| CommunityFeatures | Fishing |
| Easement | Environment Protected |
| Features | Open Space, Conservation/green Belt, Dry, Hilly |
| ParkingSpaceTotal | 2 |
| Structure | Patio(s), Deck, Shed |
| ViewType | River View, View Of Water |
| WaterFrontType | Waterfront |
Building
| BathroomTotal | 1 |
| BedroomsAboveGround | 3 |
| BedroomsTotal | 3 |
| Age | 51 To 99 Years |
| Amenities | Fireplace(s) |
| Appliances | Water Heater, Furniture, Microwave, Stove, Refrigerator |
| ArchitecturalStyle | Bungalow |
| ConstructionStyleAttachment | Detached |
| ConstructionStyleOther | Seasonal |
| ExteriorFinish | Vinyl Siding |
| FireplacePresent | Yes |
| FireplaceTotal | 1 |
| FoundationType | Wood/piers |
| HeatingFuel | Electric |
| HeatingType | Other |
| StoriesTotal | 1 |
| Type | House |
| UtilityWater | Sand Point |
Parking
| No Garage |
Land
| AccessType | Private Road, Year-round Access, Private Docking |
| Acreage | No |
| LandAmenities | Beach, Hospital, Park |
| Sewer | Septic System |
| SizeDepth | 174 Ft |
| SizeFrontage | 70 Ft |
| SizeIrregular | 70 X 174 Ft |
| SizeTotalText | 70 X 174 Ft |
| SurfaceWater | River/stream |
| ZoningDescription | Seasonal Recreational |
Rooms
| Level | Type | Length | Width | Dimensions |
|---|---|---|---|---|
| Main Level | Living Room | 3.65 m | 5.94 m | 3.65 m x 5.94 m |
| Main Level | Kitchen | 3.5 m | 3.65 m | 3.5 m x 3.65 m |
| Main Level | Bedroom | 3.5 m | 2.59 m | 3.5 m x 2.59 m |
| Main Level | Bedroom 2 | 3.04 m | 2.28 m | 3.04 m x 2.28 m |
| Main Level | Bedroom 3 | 2.74 m | 3.65 m | 2.74 m x 3.65 m |
| Main Level | Bathroom | 1.25 m | 1.04 m | 1.25 m x 1.04 m |
Utilities
| Cable | Available |
| Electricity | Available |
Interested?
Contact us for more information
Nicole Dussault
Salesperson
202 Main St, 202 Main St
Sauble Beach, Ontario N0H 2G0
Donna Harb
Salesperson
202 Main St, 202 Main St
Sauble Beach, Ontario N0H 2G0

