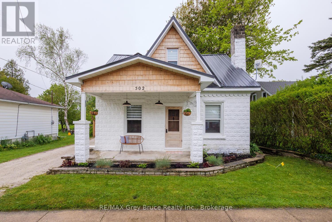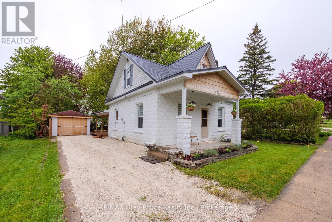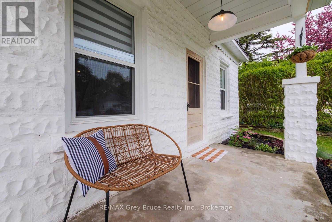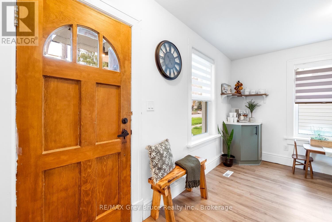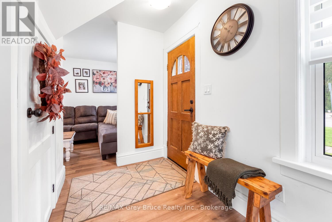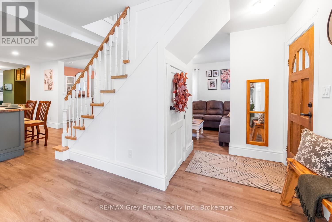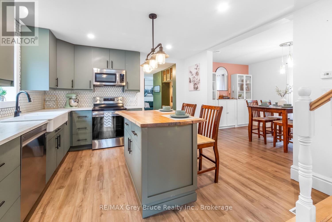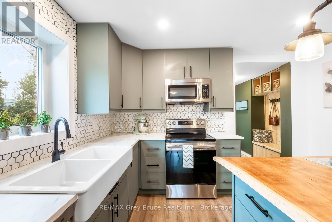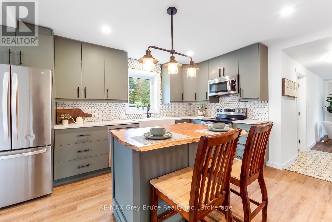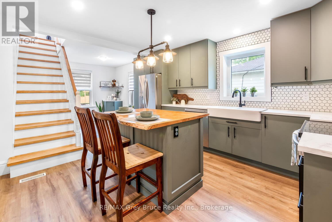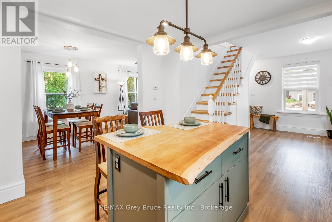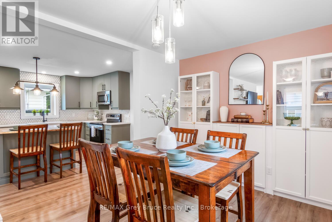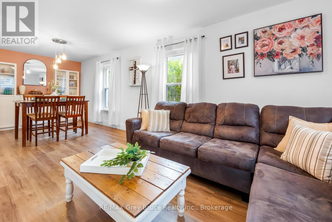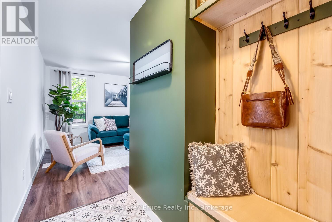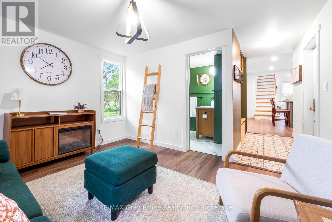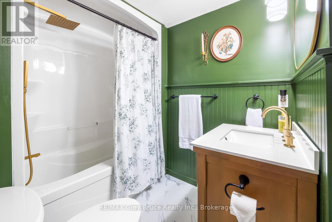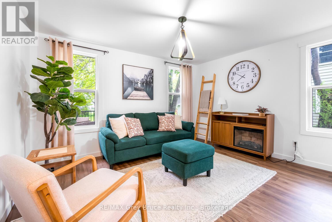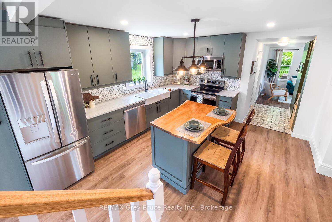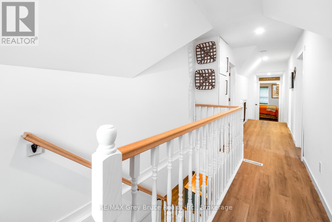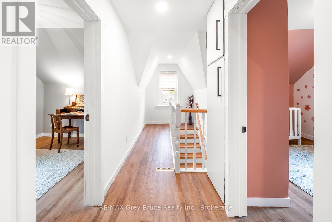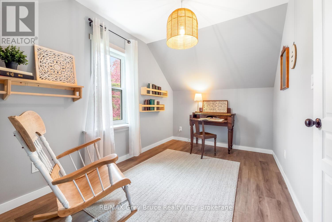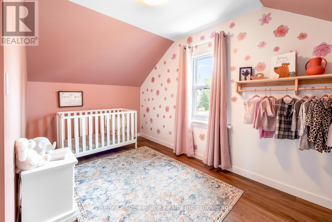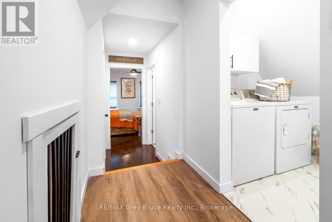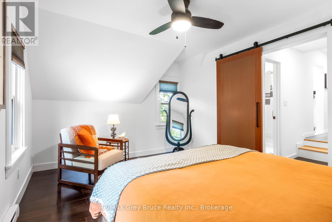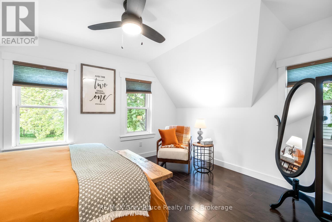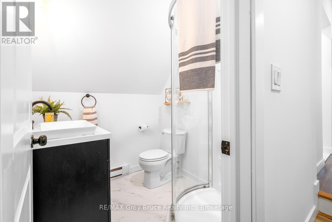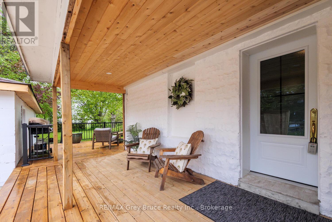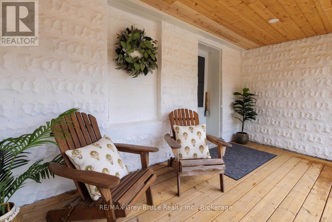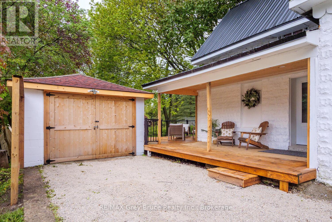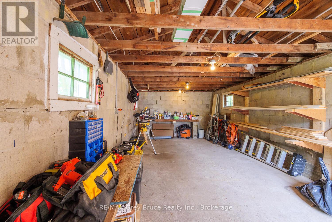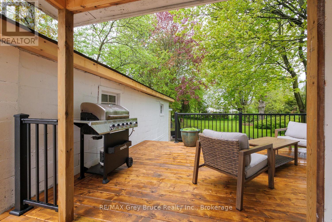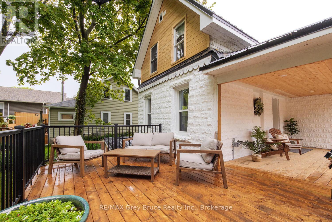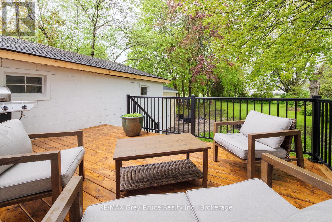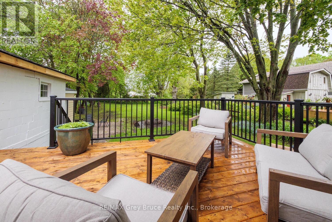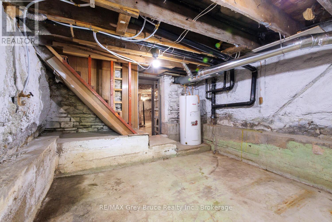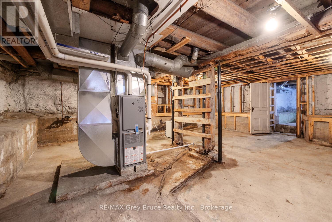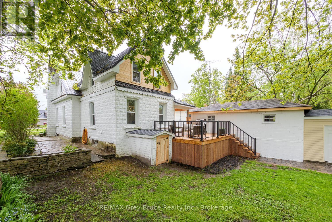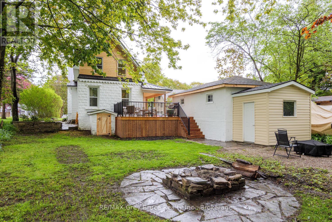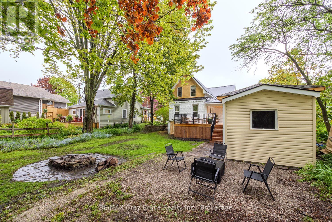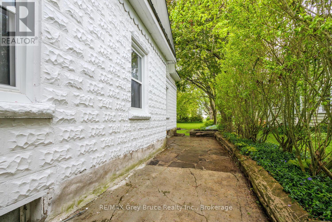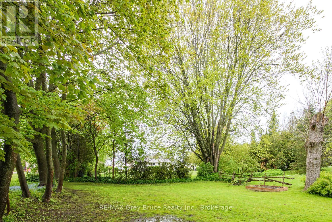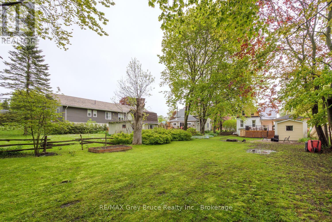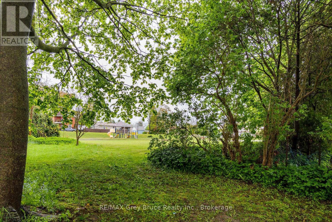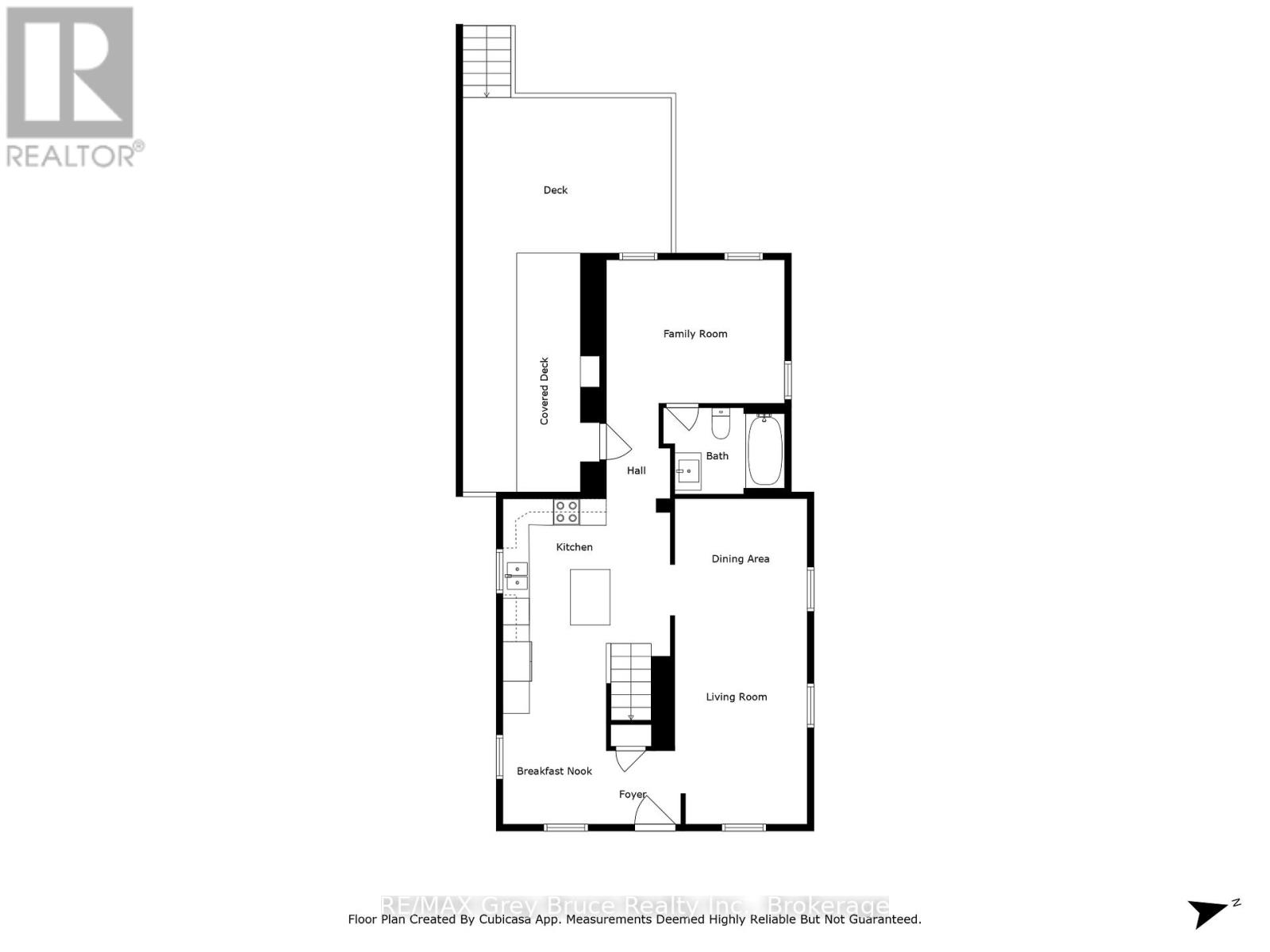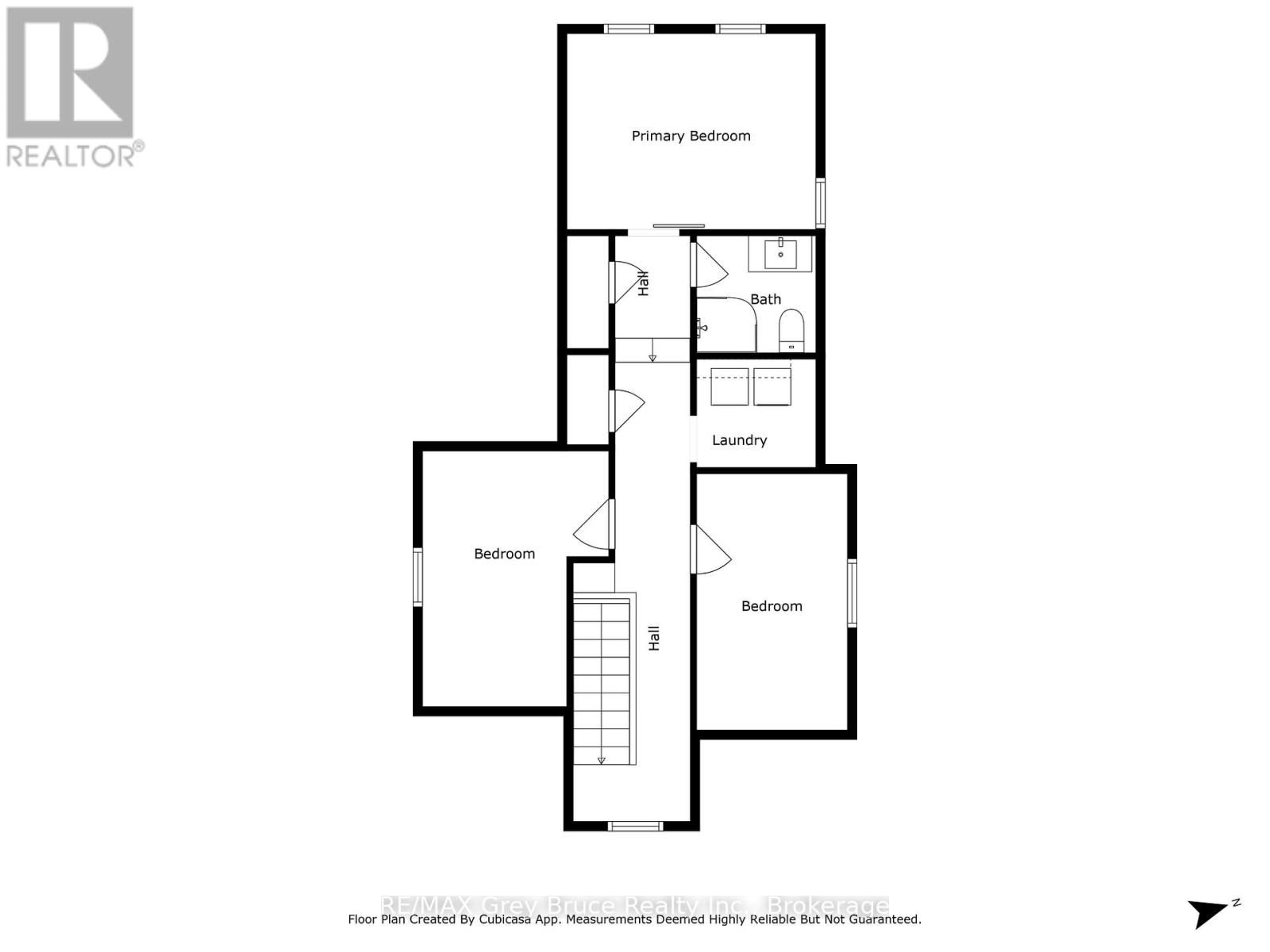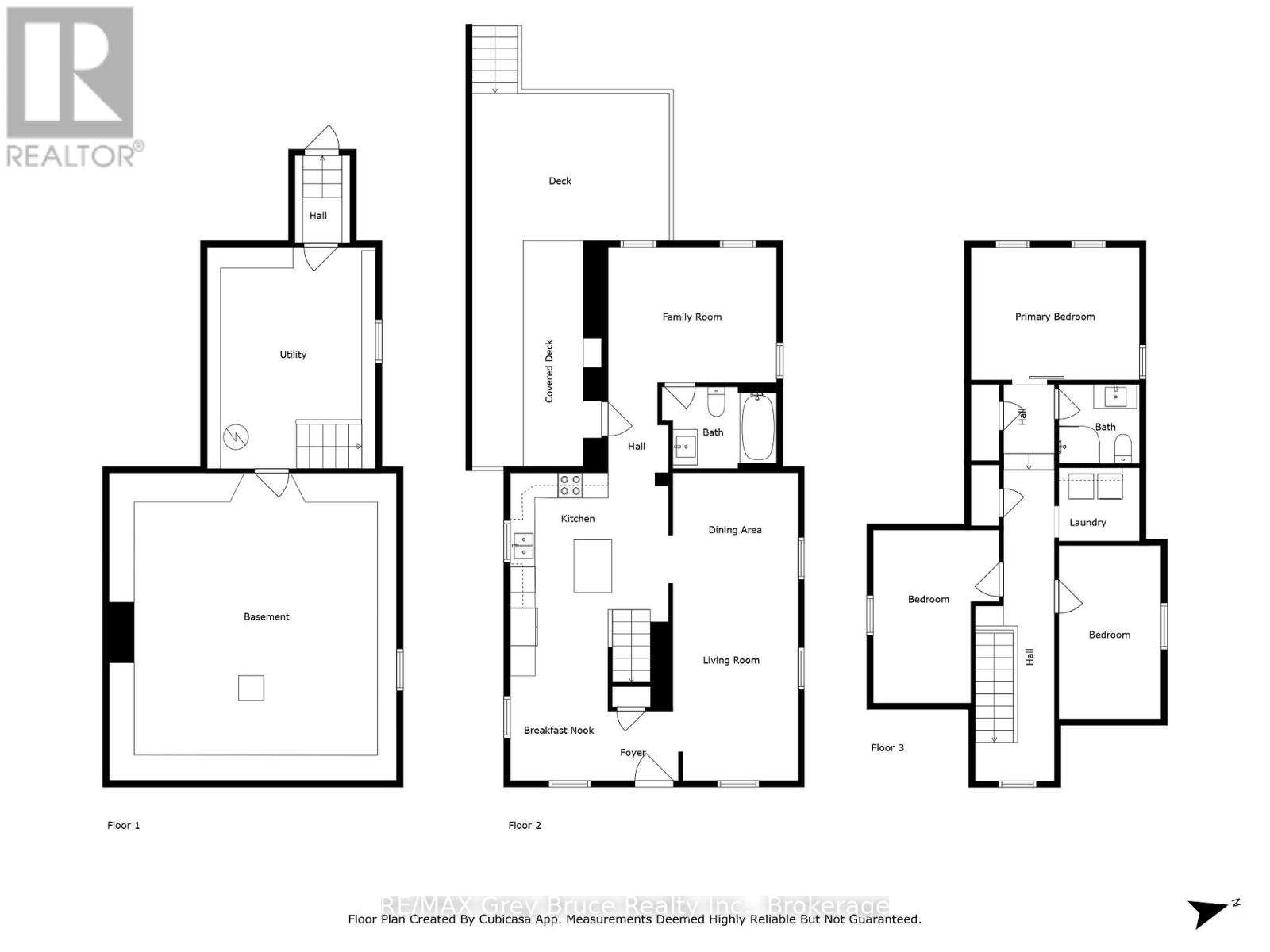502 Gould Street South Bruce Peninsula, Ontario N0H 2T0
$549,900
Welcome to this tastefully and charmingly updated 1.5 storey home, nestled on a lovely lot in the heart of Wiarton. Offering comfort, style, and convenience, this delightful property is just steps from all the amenities this vibrant community has to offer shops, schools, parks, and the beautiful waterfront. Inside, you'll find a warm and inviting layout featuring 3 spacious bedrooms and 2 full bathrooms. The beautiful kitchen is thoughtfully designed, blending modern finishes with timeless character, and flows seamlessly into the dining and living areas perfect for family life or entertaining guests. A cozy sitting room adds an extra touch of charm and versatility, ideal for relaxing with a good book or enjoying your morning coffee. With tasteful updates throughout and a well-maintained lot offering outdoor space to enjoy, this home is a true gem in a sought-after location. Whether you're a first-time buyer, a growing family, or looking to downsize in comfort, this Wiarton beauty is ready to welcome you home. (id:44887)
Property Details
| MLS® Number | X12189120 |
| Property Type | Single Family |
| Community Name | South Bruce Peninsula |
| AmenitiesNearBy | Hospital, Park, Place Of Worship, Schools |
| Features | Flat Site |
| ParkingSpaceTotal | 3 |
| Structure | Porch, Deck, Shed |
Building
| BathroomTotal | 2 |
| BedroomsAboveGround | 3 |
| BedroomsTotal | 3 |
| Appliances | Water Meter, Dishwasher, Dryer, Stove, Washer, Window Coverings, Refrigerator |
| BasementFeatures | Walk Out |
| BasementType | Partial |
| ConstructionStyleAttachment | Detached |
| ExteriorFinish | Concrete |
| FoundationType | Stone |
| HeatingFuel | Natural Gas |
| HeatingType | Forced Air |
| StoriesTotal | 2 |
| SizeInterior | 1500 - 2000 Sqft |
| Type | House |
| UtilityWater | Municipal Water |
Parking
| Detached Garage | |
| Garage |
Land
| Acreage | No |
| LandAmenities | Hospital, Park, Place Of Worship, Schools |
| Sewer | Sanitary Sewer |
| SizeDepth | 198 Ft |
| SizeFrontage | 56 Ft ,2 In |
| SizeIrregular | 56.2 X 198 Ft |
| SizeTotalText | 56.2 X 198 Ft |
| ZoningDescription | R3 |
Rooms
| Level | Type | Length | Width | Dimensions |
|---|---|---|---|---|
| Second Level | Laundry Room | 1.93 m | 1.78 m | 1.93 m x 1.78 m |
| Second Level | Bathroom | 1.96 m | 1.83 m | 1.96 m x 1.83 m |
| Second Level | Primary Bedroom | 4.3 m | 3.2 m | 4.3 m x 3.2 m |
| Second Level | Bedroom 2 | 4.22 m | 2.41 m | 4.22 m x 2.41 m |
| Second Level | Bedroom 3 | 4.2 m | 2.9 m | 4.2 m x 2.9 m |
| Main Level | Sitting Room | 3.93 m | 3.28 m | 3.93 m x 3.28 m |
| Main Level | Bathroom | 2.7 m | 1.8 m | 2.7 m x 1.8 m |
| Main Level | Foyer | 2.34 m | 1.13 m | 2.34 m x 1.13 m |
| Main Level | Kitchen | 4.27 m | 3.82 m | 4.27 m x 3.82 m |
| Main Level | Den | 3.32 m | 2.52 m | 3.32 m x 2.52 m |
| Main Level | Dining Room | 3.15 m | 2.98 m | 3.15 m x 2.98 m |
| Main Level | Living Room | 4.48 m | 2.98 m | 4.48 m x 2.98 m |
| Main Level | Foyer | 1.65 m | 1.47 m | 1.65 m x 1.47 m |
Utilities
| Electricity | Installed |
| Sewer | Installed |
Interested?
Contact us for more information
Mike Revell
Broker
582 Berford St
Wiarton, Ontario N0H 2T0


