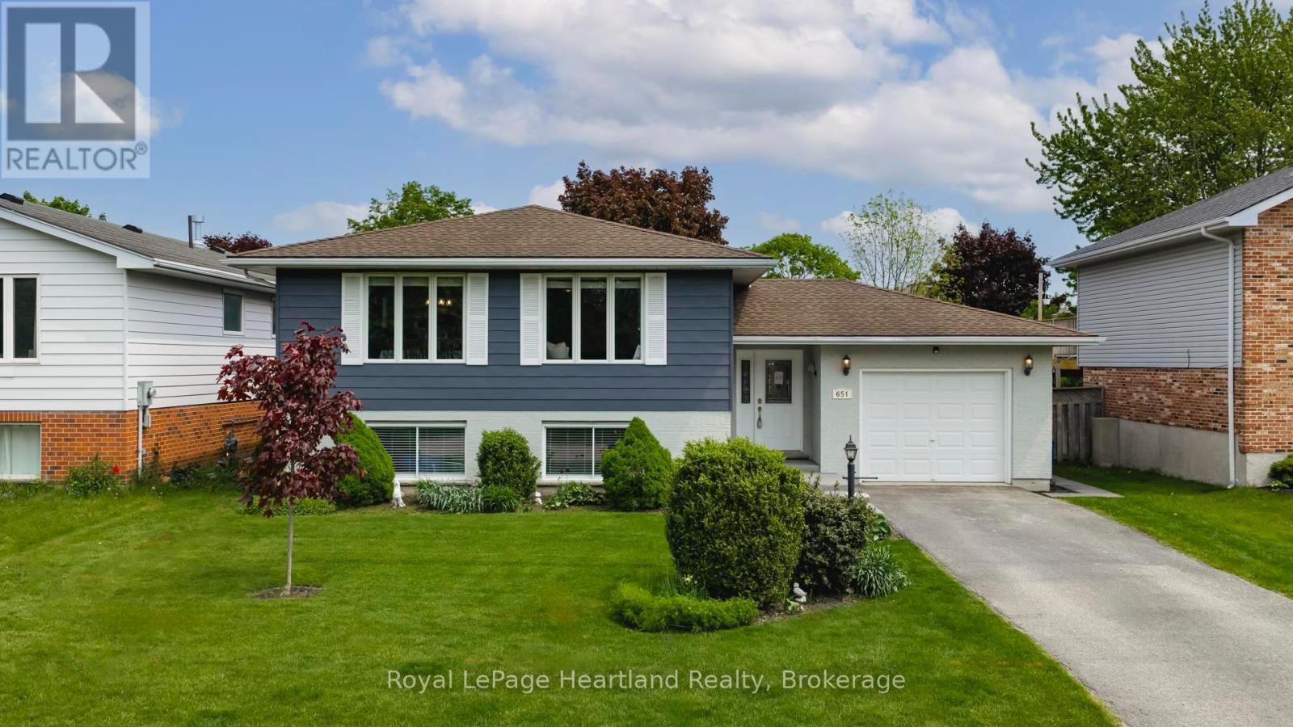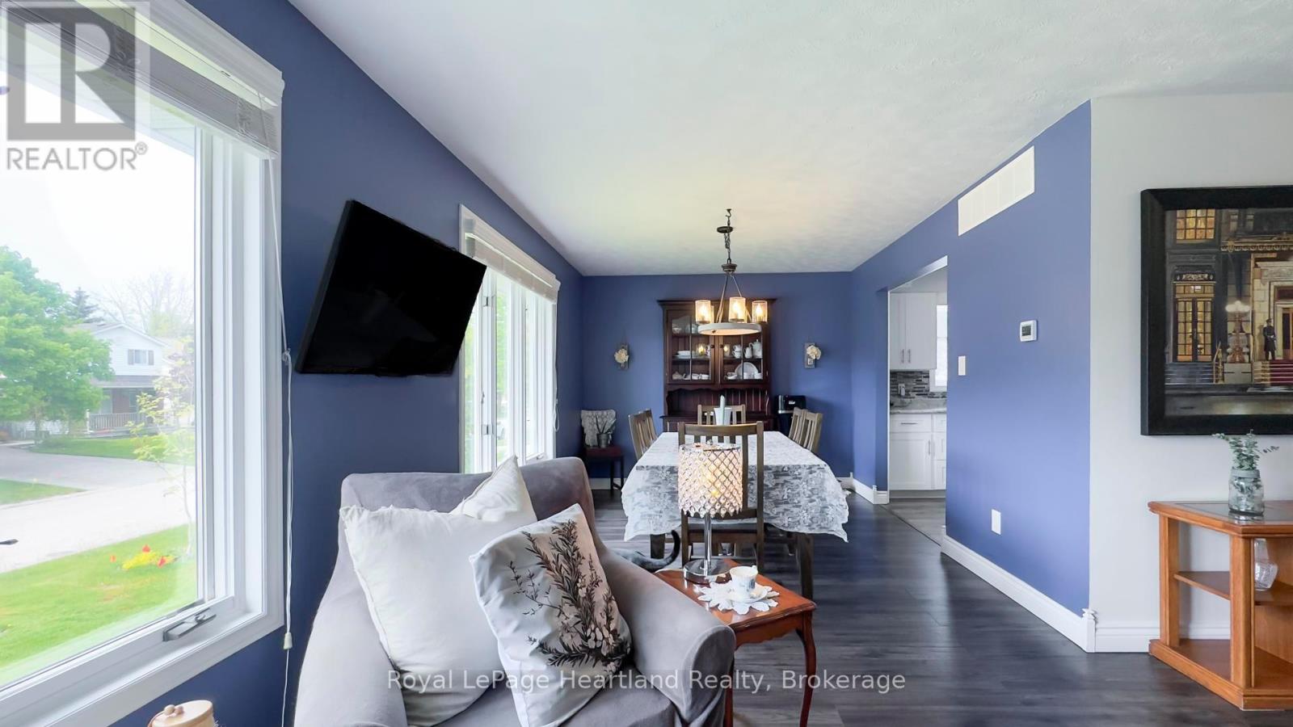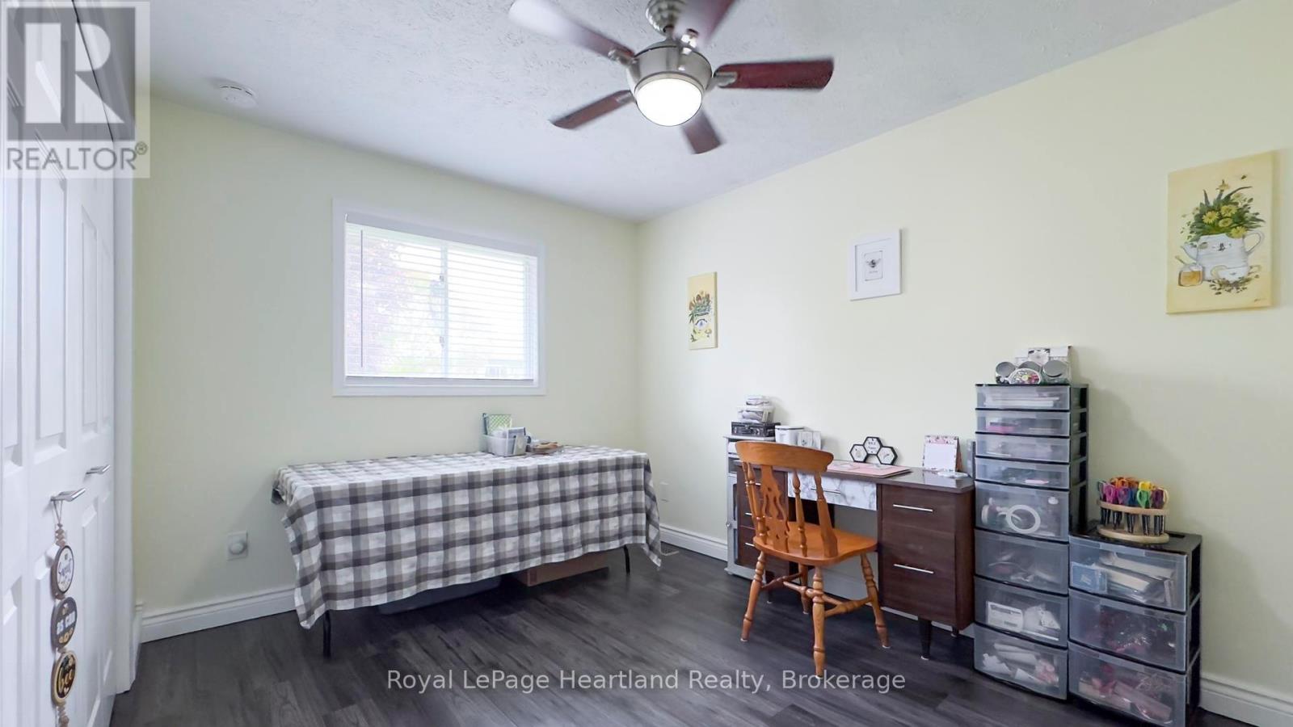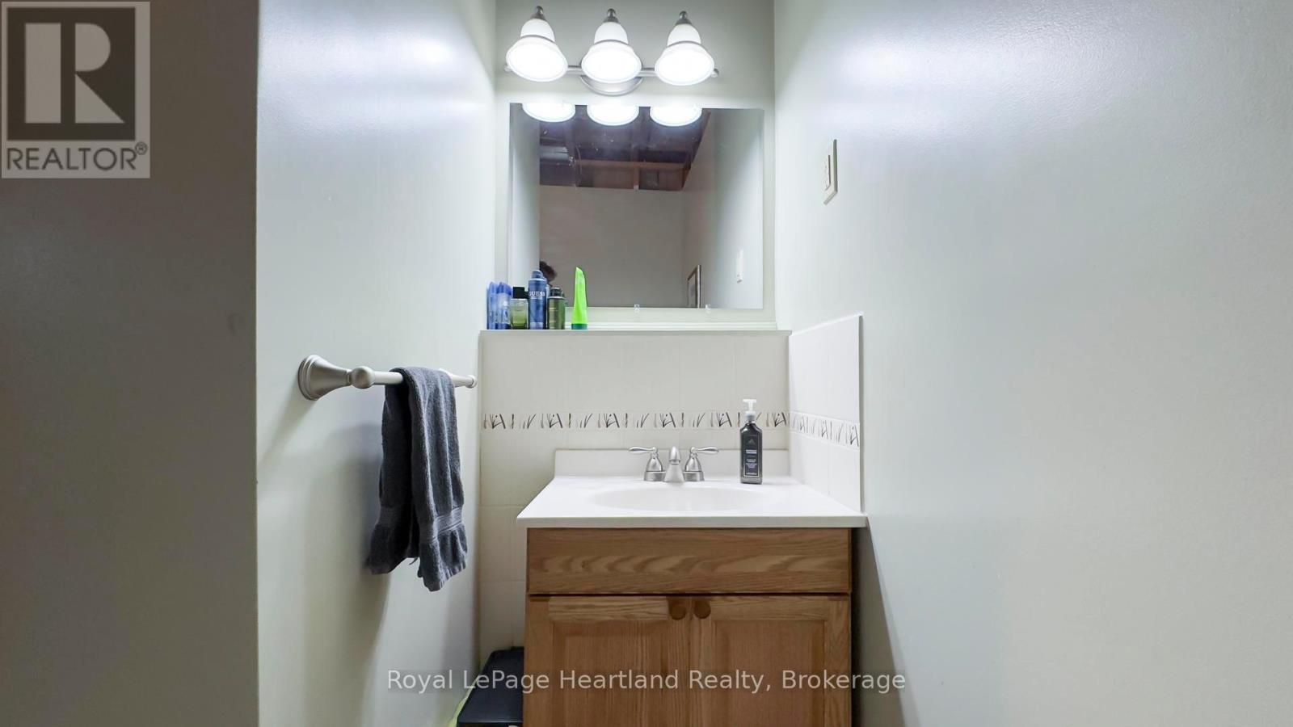651 Kennard Crescent Kincardine, Ontario N2Z 1T5
$639,999
**Welcome to 651 Kennard Crescent, Kincardine, Ontario!** This stunning 3-bedroom, 3-bathroom home has been thoughtfully updated and is ready for you to move in and make it your own. As you approach the property, you'll be greeted by beautifully landscaped front and back yards, showcasing charming curb appeal that invites you in. Step inside to discover a modern and inviting interior, featuring an updated kitchen and bathrooms that blend style with functionality. The spacious living areas are adorned with new flooring and custom bedroom closet organizers in the primary bedroom, which also includes a convenient 3-piece ensuite for added privacy. The home boasts updated exterior doors, a new furnace, and central air conditioning, ensuring a cozy atmosphere year-round. The fully finished basement offers tons of extra living space, with the option to utilize one of the rooms as an additional bedroom. Cozy up during those cold winter days with the warmth of a wood pellet stove, making this space perfect for family gatherings or a quiet retreat. Entertaining is a breeze with a great-sized deck that leads to a fully fenced yard, perfect for gatherings with family and friends. The addition of a gazebo enhances the outdoor experience, providing a serene spot for relaxation.Located on a quiet, mature street, this home is conveniently situated close to schools and all of Kincardine's many amenities, making it an ideal choice for families and those seeking a vibrant community. Don't miss the opportunity to own this beautifully updated home in a desirable location. Schedule a viewing today and see all that 651 Kennard Crescent has to offer! (id:44887)
Property Details
| MLS® Number | X12188545 |
| Property Type | Single Family |
| Community Name | Kincardine |
| Features | Sump Pump |
| ParkingSpaceTotal | 3 |
| Structure | Deck |
Building
| BathroomTotal | 3 |
| BedroomsAboveGround | 3 |
| BedroomsTotal | 3 |
| Age | 31 To 50 Years |
| Appliances | Garage Door Opener Remote(s), Water Heater, Dishwasher, Dryer, Hood Fan, Stove, Washer, Refrigerator |
| ArchitecturalStyle | Raised Bungalow |
| BasementDevelopment | Finished |
| BasementType | N/a (finished) |
| ConstructionStyleAttachment | Detached |
| CoolingType | Central Air Conditioning, Air Exchanger |
| ExteriorFinish | Brick, Vinyl Siding |
| FireplaceFuel | Pellet |
| FireplacePresent | Yes |
| FireplaceTotal | 1 |
| FireplaceType | Stove |
| FoundationType | Concrete |
| HalfBathTotal | 1 |
| HeatingFuel | Natural Gas |
| HeatingType | Forced Air |
| StoriesTotal | 1 |
| SizeInterior | 1100 - 1500 Sqft |
| Type | House |
| UtilityWater | Municipal Water |
Parking
| Attached Garage | |
| Garage |
Land
| Acreage | No |
| LandscapeFeatures | Landscaped |
| Sewer | Sanitary Sewer |
| SizeDepth | 105 Ft |
| SizeFrontage | 55 Ft |
| SizeIrregular | 55 X 105 Ft |
| SizeTotalText | 55 X 105 Ft |
| ZoningDescription | R1 |
Rooms
| Level | Type | Length | Width | Dimensions |
|---|---|---|---|---|
| Lower Level | Recreational, Games Room | 7.16 m | 7.46 m | 7.16 m x 7.46 m |
| Lower Level | Other | 7.14 m | 5 m | 7.14 m x 5 m |
| Lower Level | Utility Room | 3.18 m | 3.47 m | 3.18 m x 3.47 m |
| Lower Level | Bathroom | 3.21 m | 2.1 m | 3.21 m x 2.1 m |
| Main Level | Foyer | 1.9 m | 5.01 m | 1.9 m x 5.01 m |
| Upper Level | Bathroom | 3.51 m | 1.43 m | 3.51 m x 1.43 m |
| Upper Level | Bathroom | 3.49 m | 2.08 m | 3.49 m x 2.08 m |
| Upper Level | Bedroom 3 | 2.87 m | 3 m | 2.87 m x 3 m |
| Upper Level | Bedroom 2 | 2.87 m | 3.85 m | 2.87 m x 3.85 m |
| Upper Level | Dining Room | 3.62 m | 3.02 m | 3.62 m x 3.02 m |
| Upper Level | Kitchen | 3.51 m | 3.35 m | 3.51 m x 3.35 m |
| Upper Level | Living Room | 3.97 m | 5.87 m | 3.97 m x 5.87 m |
| Upper Level | Primary Bedroom | 3.47 m | 3.85 m | 3.47 m x 3.85 m |
https://www.realtor.ca/real-estate/28399676/651-kennard-crescent-kincardine-kincardine
Interested?
Contact us for more information
Jarod Mcmanus
Salesperson
Branch: 33 Hamilton St
Goderich, Ontario N7A 1P8
Melissa Daer
Salesperson
Branch: 33 Hamilton St
Goderich, Ontario N7A 1P8


























































