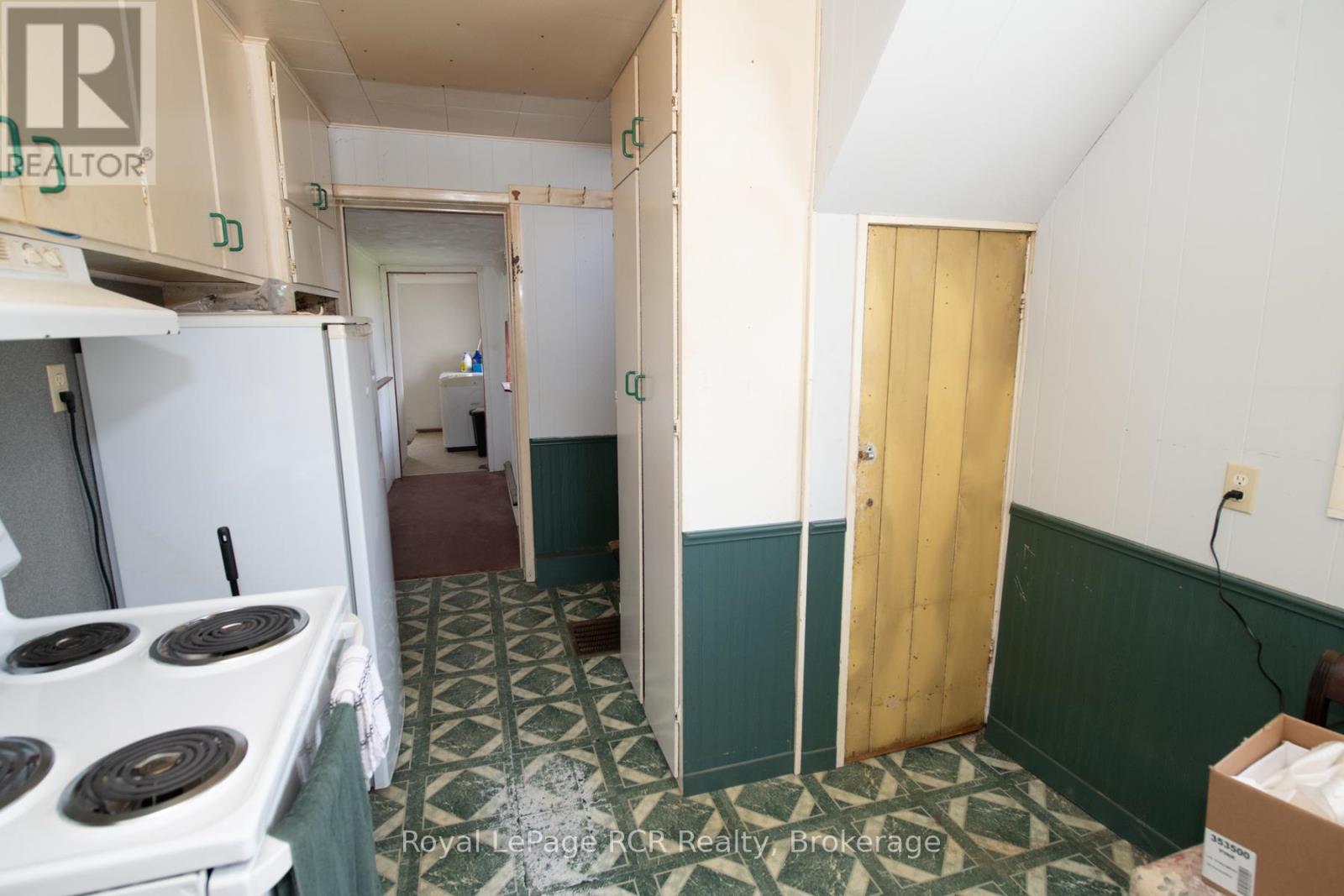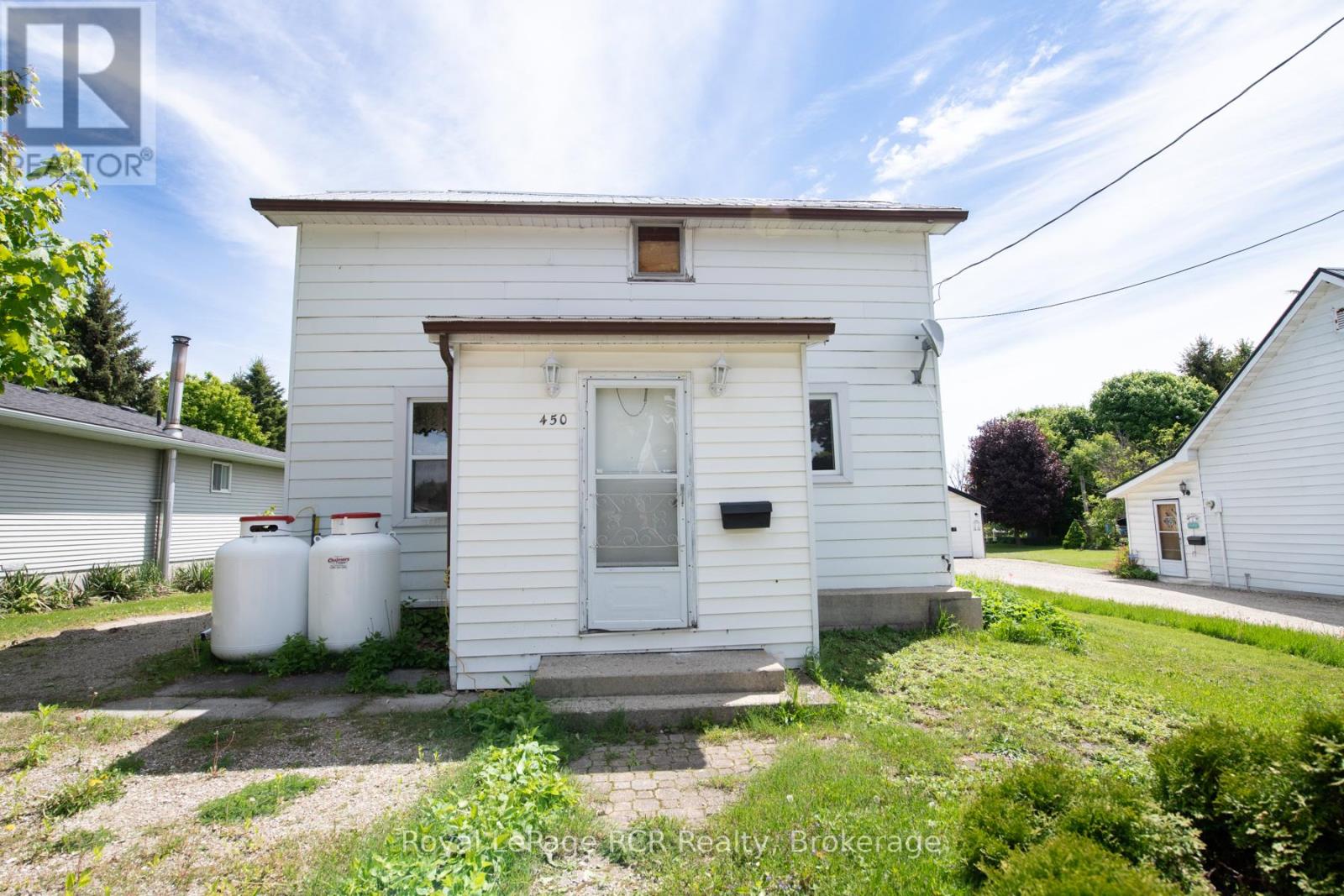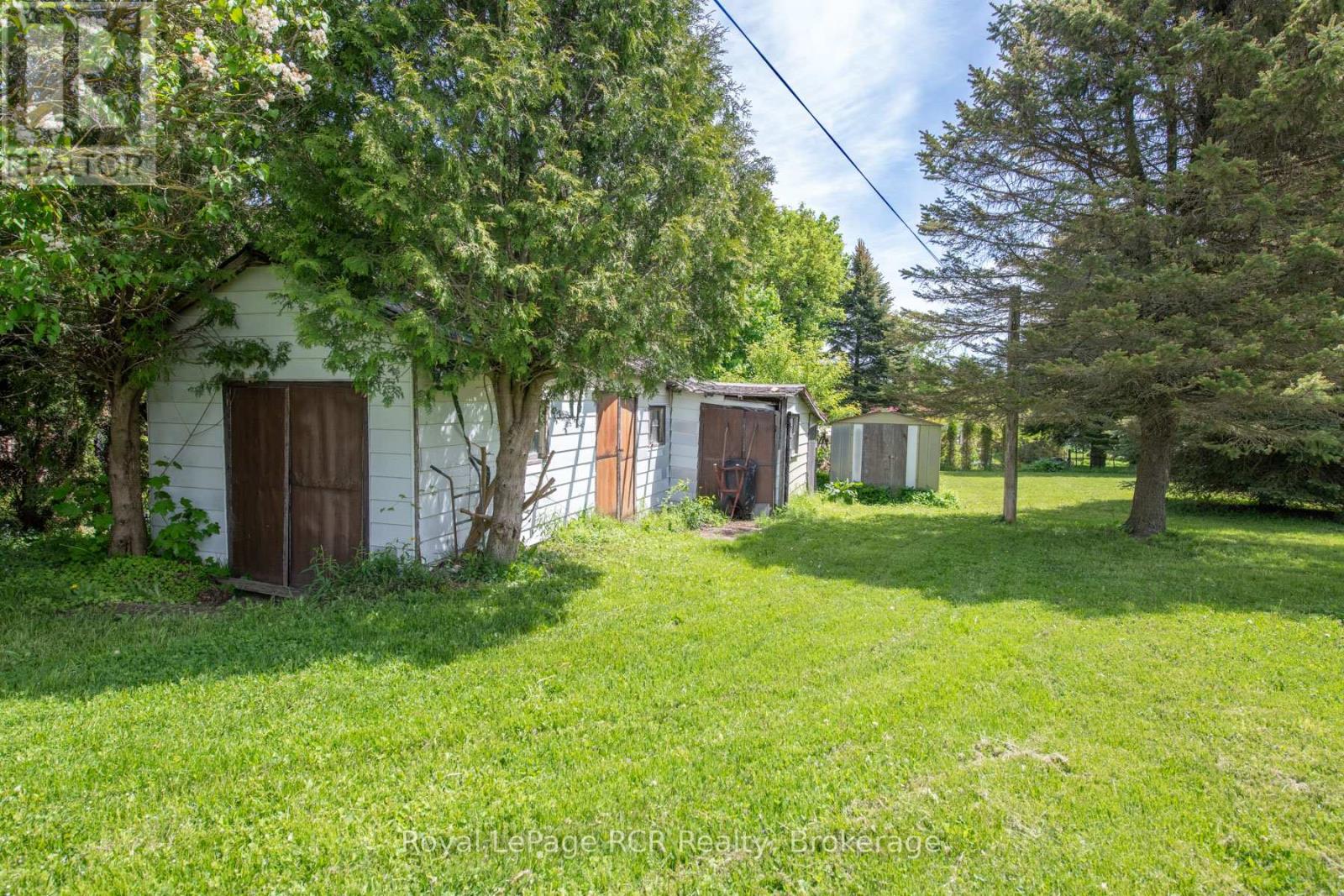450 James Street W Wellington North, Ontario N0G 2L3
$399,000
THIS 1 1/2 STOREY HOME FEATURES ARE KITCHEN , LIVING ROOM, FAMILY ROOM , MAIN FLOOR LAUNDRY, FRONT ENCLOSED POCH, 2PC BATH ON MAIN, REAR PATIO, 2 BEDROOMS UPSTAIRS AND 4 PC BATH, PARTIAL BASEMENT, NEW PROPANE FURNACE, NEW ELECTRIC WATER HEATER, ALL ON A GREAT DEEP LOT , HOME NEEDS SOME TLC, GREAT POTENTIAL HERE, OR STARTER HOME (id:44887)
Property Details
| MLS® Number | X12189027 |
| Property Type | Single Family |
| Community Name | Mount Forest |
| EquipmentType | Propane Tank |
| Features | Level, Sump Pump |
| ParkingSpaceTotal | 2 |
| RentalEquipmentType | Propane Tank |
| Structure | Porch |
Building
| BathroomTotal | 2 |
| BedroomsAboveGround | 2 |
| BedroomsTotal | 2 |
| Appliances | Water Heater, Stove |
| BasementType | Partial |
| ConstructionStyleAttachment | Detached |
| ExteriorFinish | Aluminum Siding |
| FoundationType | Stone |
| HalfBathTotal | 1 |
| HeatingFuel | Propane |
| HeatingType | Forced Air |
| StoriesTotal | 2 |
| SizeInterior | 700 - 1100 Sqft |
| Type | House |
| UtilityWater | Municipal Water |
Parking
| No Garage |
Land
| Acreage | No |
| LandscapeFeatures | Landscaped |
| Sewer | Sanitary Sewer |
| SizeDepth | 184 Ft |
| SizeFrontage | 57 Ft |
| SizeIrregular | 57 X 184 Ft |
| SizeTotalText | 57 X 184 Ft |
| ZoningDescription | R2 |
Rooms
| Level | Type | Length | Width | Dimensions |
|---|---|---|---|---|
| Second Level | Bedroom | 3.3 m | 4.2 m | 3.3 m x 4.2 m |
| Second Level | Bedroom 2 | 2 m | 2.7 m | 2 m x 2.7 m |
| Second Level | Bathroom | 2.4 m | 2.4 m | 2.4 m x 2.4 m |
| Main Level | Kitchen | 2.7 m | 4.5 m | 2.7 m x 4.5 m |
| Main Level | Living Room | 3.9 m | 4 m | 3.9 m x 4 m |
| Main Level | Family Room | 2.8 m | 3.9 m | 2.8 m x 3.9 m |
| Main Level | Laundry Room | 2.1 m | 3.9 m | 2.1 m x 3.9 m |
| Main Level | Bathroom | 1 m | 1.8 m | 1 m x 1.8 m |
Utilities
| Cable | Installed |
| Electricity | Installed |
| Sewer | Installed |
Interested?
Contact us for more information
Dwight Benson
Salesperson
165 Main St S
Mount Forest, N0G 2L0










































