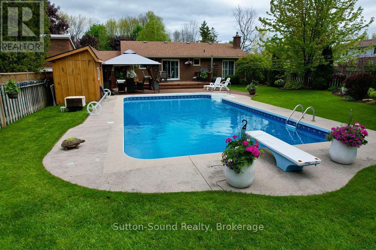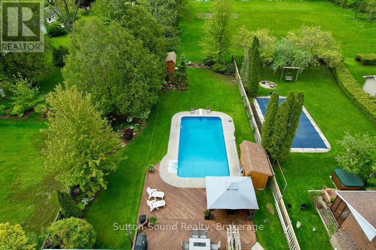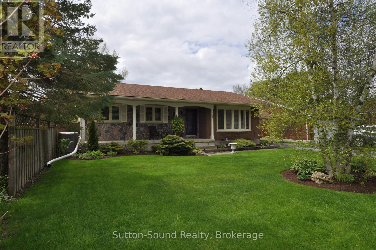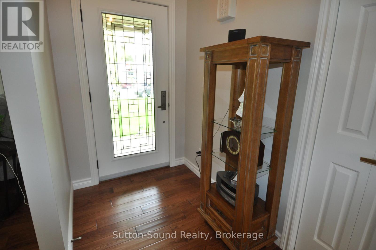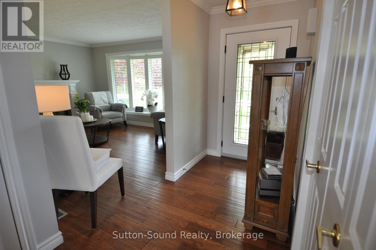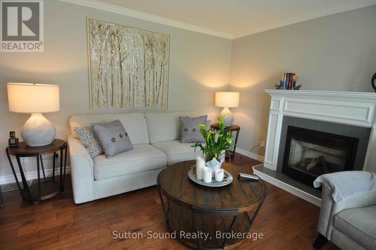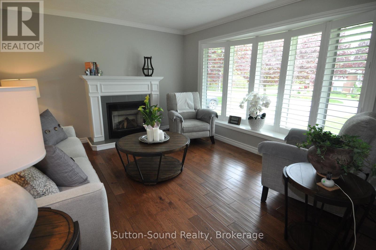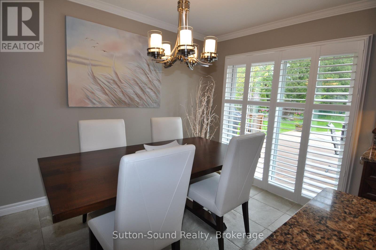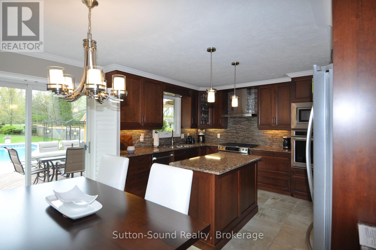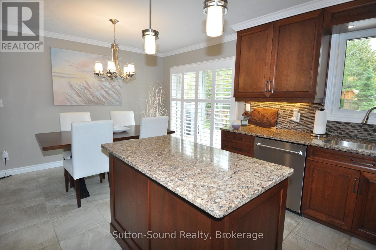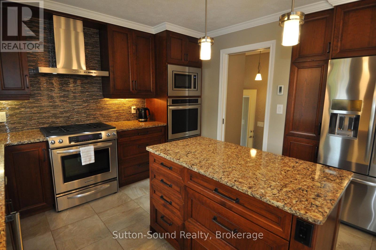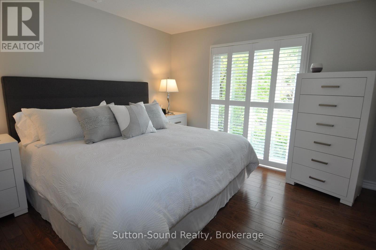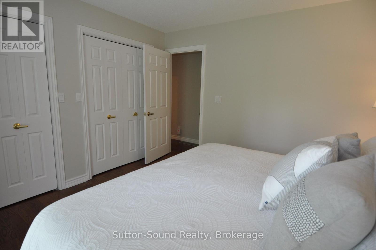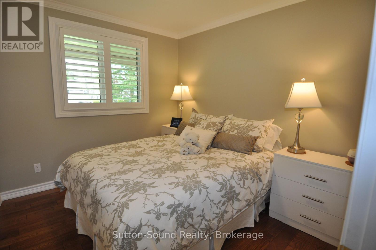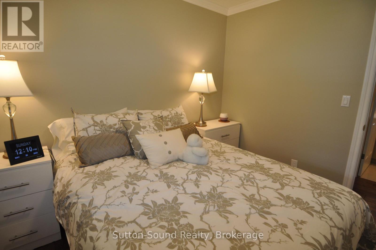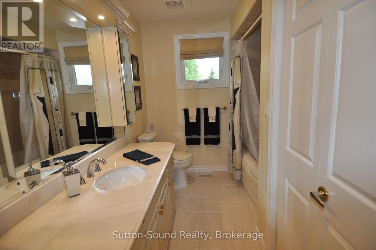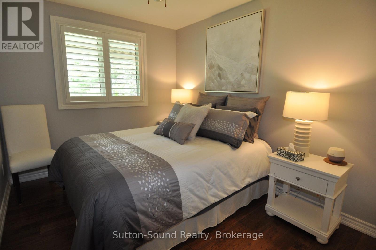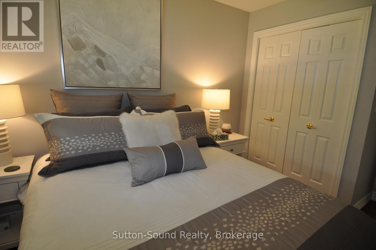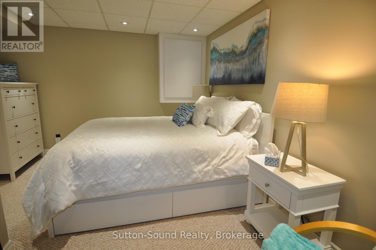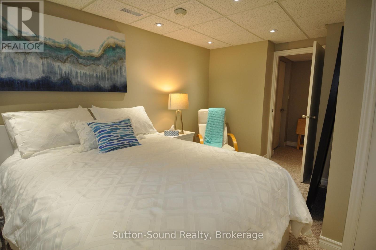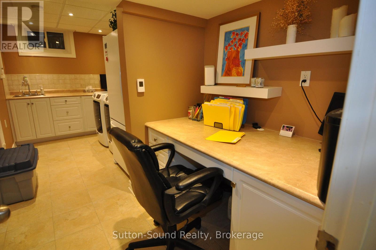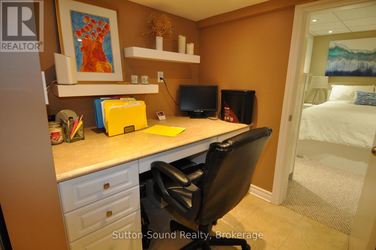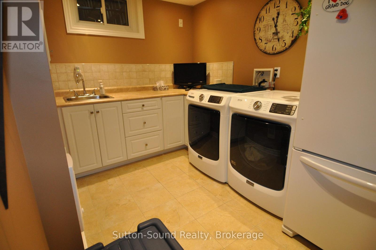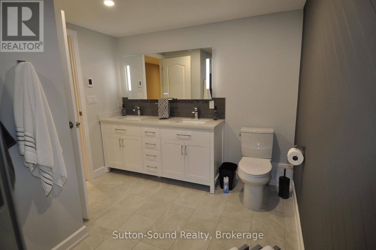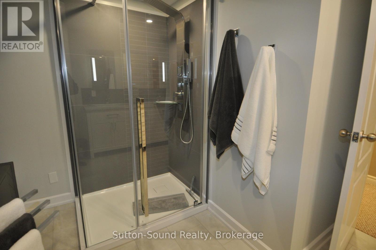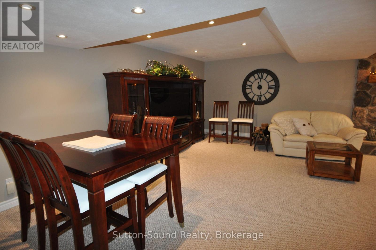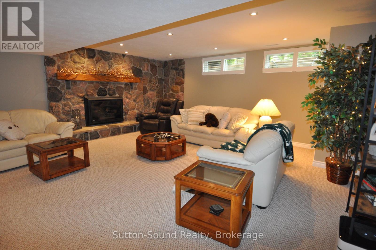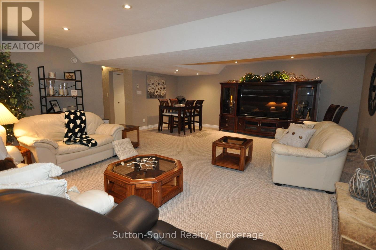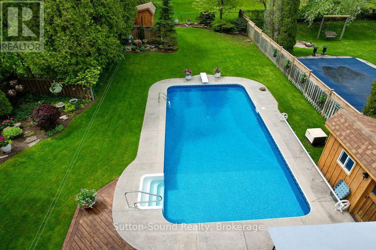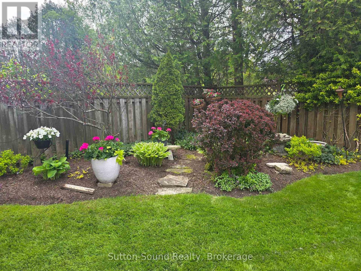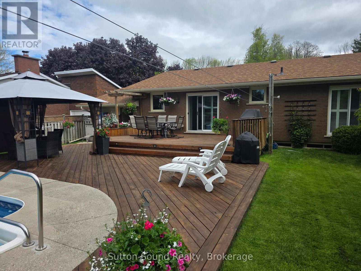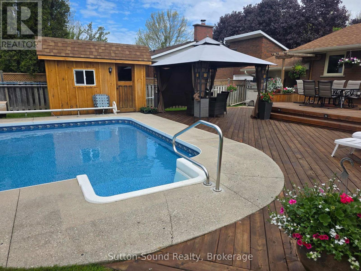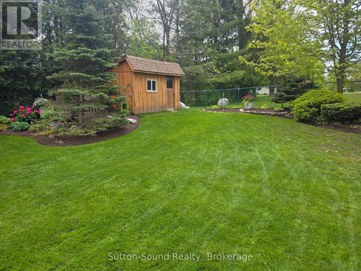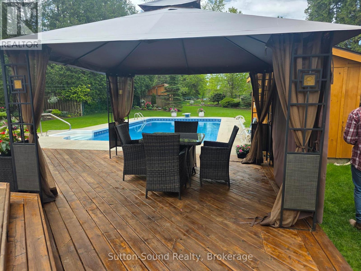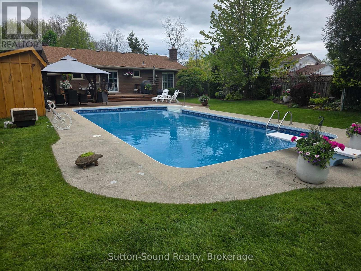635 26th Street W Owen Sound, Ontario N4K 6A6
$799,900
Welcome to this beautifully maintained 3-bedroom, 2 full bath home, ideally located just minutes from Kelso Beach and the marina. Featuring a charming stone and brick front with a welcoming front porch, this property offers incredible outdoor living with a large wood deck, gazebo, and a stunning fully fenced backyard. Enjoy summer days by the 36' x 18' heated pool, complete with a new liner (2024), new sand filter (2025), winter safety cover, and solar blanket. The professionally maintained pool area also includes a dedicated pool shed, while a separate garden shed adds convenience.Inside, the home boasts hardwood floors and California shutters throughout. The oversized family room features a striking stone gas fireplace, and the living room offers a second gas fireplace for added comfort. The spacious kitchen is a chefs dream, equipped with both gas and electric stoves, a large island with quartz countertops, and stainless steel appliances. The lower level includes a private office and a recently renovated full bathroom. Additional features include a 7-zone sprinkler system, serviced A/C and furnace (May 2025), carport, and a thoughtful layout designed for both relaxation and entertaining. (id:44887)
Property Details
| MLS® Number | X12188917 |
| Property Type | Single Family |
| Community Name | Owen Sound |
| Features | Irregular Lot Size |
| ParkingSpaceTotal | 4 |
| PoolType | Inground Pool |
Building
| BathroomTotal | 2 |
| BedroomsAboveGround | 3 |
| BedroomsTotal | 3 |
| Amenities | Fireplace(s) |
| Appliances | Oven - Built-in, Dishwasher, Dryer, Microwave, Stove, Washer, Window Coverings |
| ArchitecturalStyle | Bungalow |
| BasementDevelopment | Finished |
| BasementType | Full (finished) |
| ConstructionStyleAttachment | Detached |
| CoolingType | Central Air Conditioning, Air Exchanger |
| ExteriorFinish | Brick |
| FireplacePresent | Yes |
| FoundationType | Poured Concrete |
| HeatingFuel | Natural Gas |
| HeatingType | Forced Air |
| StoriesTotal | 1 |
| SizeInterior | 1100 - 1500 Sqft |
| Type | House |
| UtilityWater | Municipal Water |
Parking
| Carport | |
| No Garage |
Land
| Acreage | No |
| Sewer | Sanitary Sewer |
| SizeDepth | 185 Ft ,2 In |
| SizeFrontage | 60 Ft |
| SizeIrregular | 60 X 185.2 Ft |
| SizeTotalText | 60 X 185.2 Ft |
| ZoningDescription | R1-1 |
Rooms
| Level | Type | Length | Width | Dimensions |
|---|---|---|---|---|
| Lower Level | Family Room | 7.612 m | 6.049 m | 7.612 m x 6.049 m |
| Lower Level | Bathroom | 3.452 m | 2.75 m | 3.452 m x 2.75 m |
| Lower Level | Laundry Room | 3.242 m | 2.326 m | 3.242 m x 2.326 m |
| Lower Level | Office | 2.346 m | 1.752 m | 2.346 m x 1.752 m |
| Lower Level | Den | 4.171 m | 3.472 m | 4.171 m x 3.472 m |
| Lower Level | Cold Room | 7.708 m | 1.582 m | 7.708 m x 1.582 m |
| Main Level | Kitchen | 3.421 m | 3.114 m | 3.421 m x 3.114 m |
| Main Level | Dining Room | 3.818 m | 2.441 m | 3.818 m x 2.441 m |
| Main Level | Bathroom | 3.659 m | 2.199 m | 3.659 m x 2.199 m |
| Main Level | Living Room | 4.408 m | 4.081 m | 4.408 m x 4.081 m |
| Main Level | Foyer | 4.093 m | 1.428 m | 4.093 m x 1.428 m |
| Main Level | Bedroom 2 | 3.055 m | 2.729 m | 3.055 m x 2.729 m |
| Main Level | Bedroom | 3.665 m | 3.619 m | 3.665 m x 3.619 m |
| Main Level | Bedroom 3 | 4.088 m | 2.717 m | 4.088 m x 2.717 m |
https://www.realtor.ca/real-estate/28400243/635-26th-street-w-owen-sound-owen-sound
Interested?
Contact us for more information
Bill Mcfarlane
Broker
1077 2nd Avenue East, Suite A
Owen Sound, Ontario N4K 2H8


