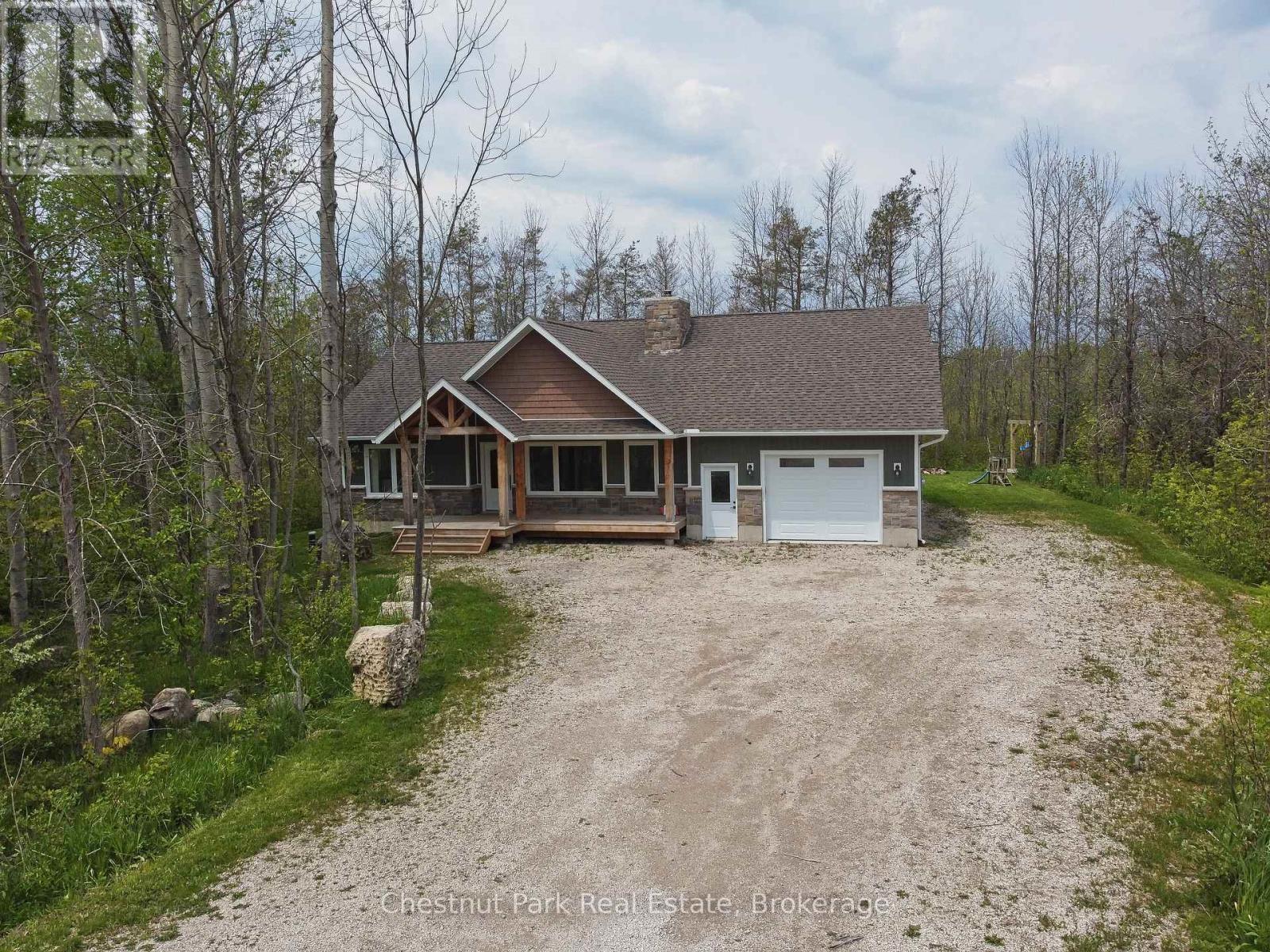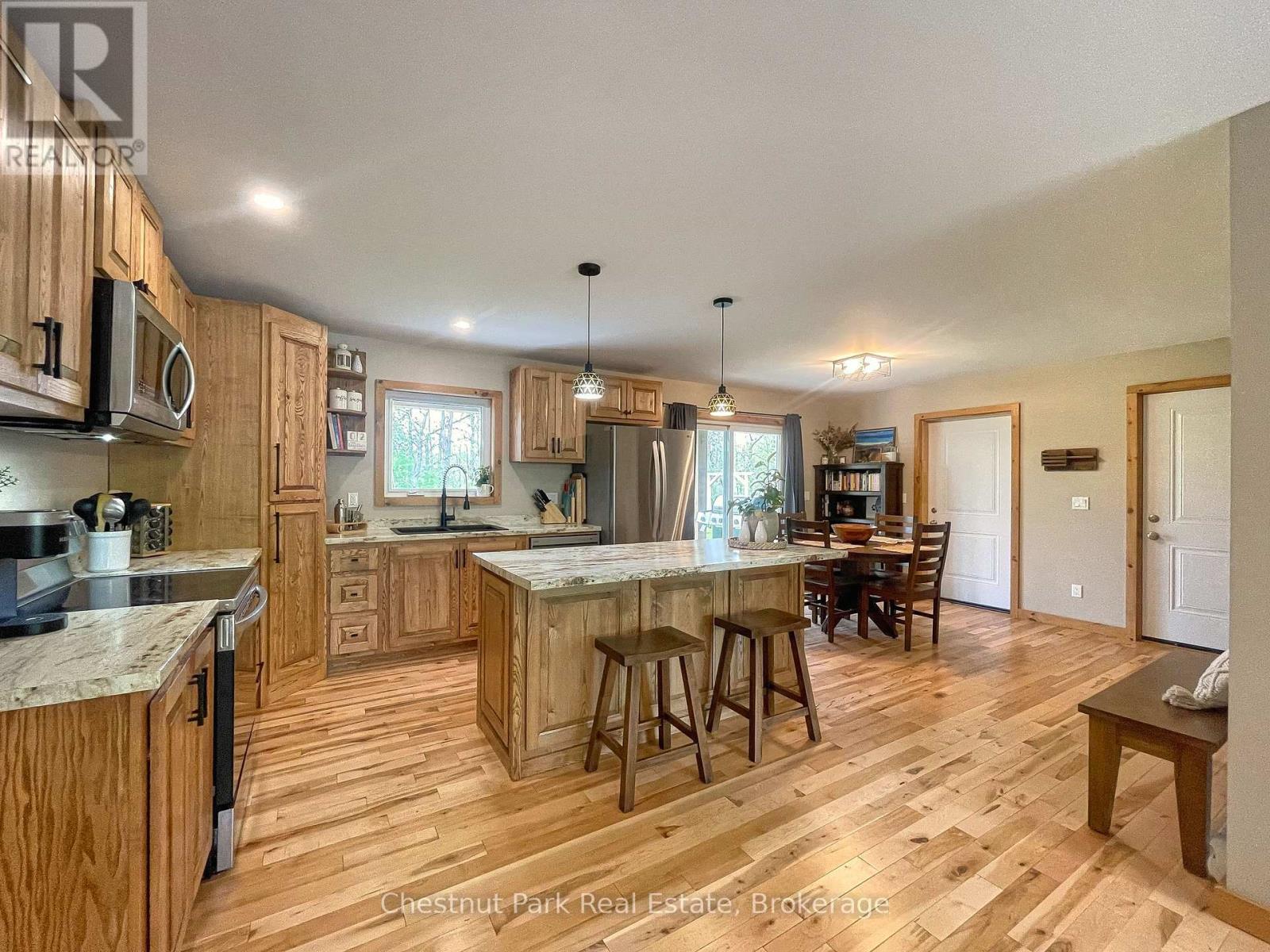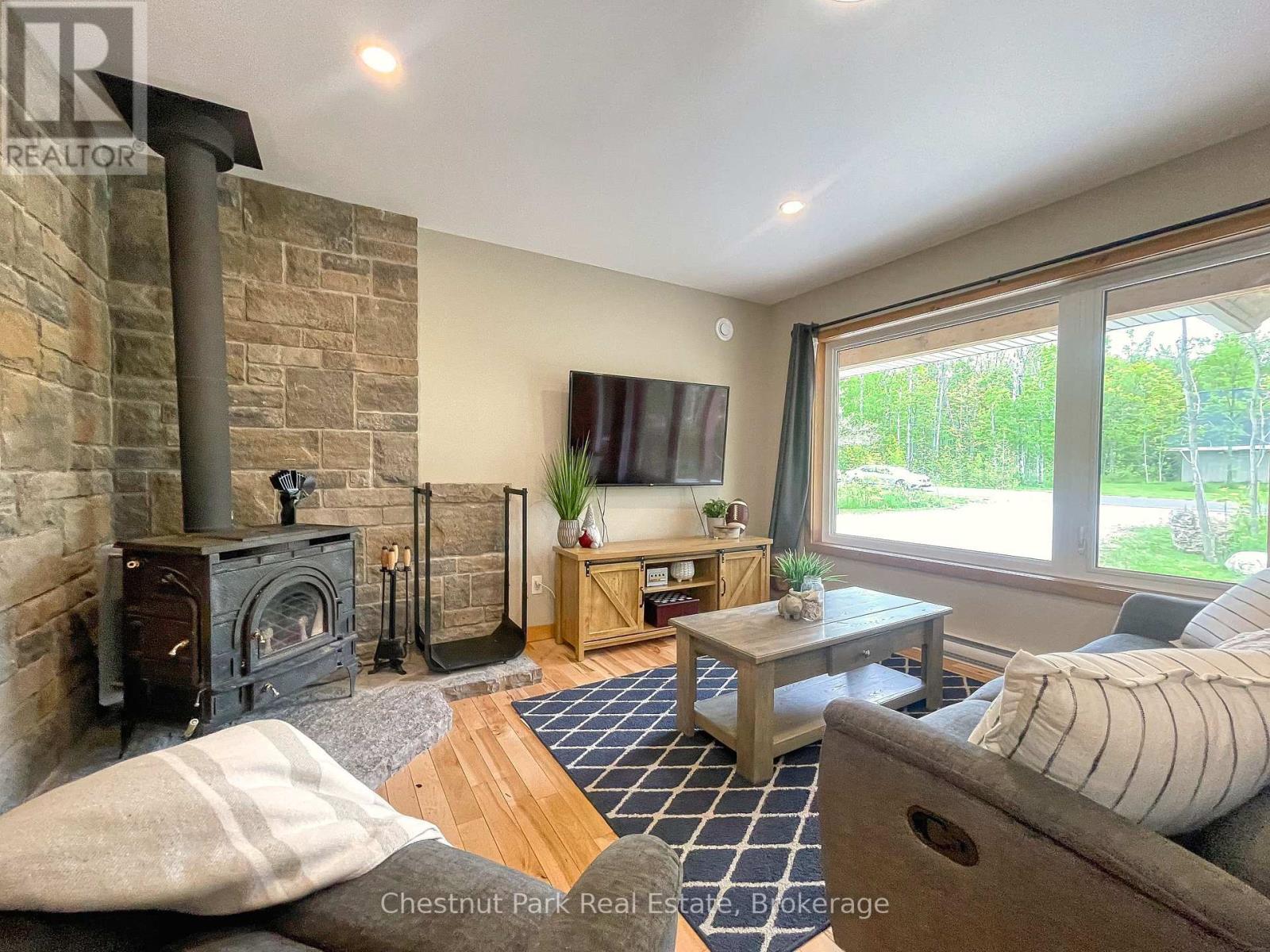23 Maple Drive Northern Bruce Peninsula, Ontario N0H 1Z0
$569,900
Welcome to 23 Maple Drive, Northern Bruce Peninsula. Nestled in the quiet and friendly Miller Lake community, this charming 2-bedroom bungalow offers a peaceful retreat surrounded by nature. Set on a private, well-treed lot, the home features a warm and inviting interior with hardwood floors throughout, custom wood cabinetry and solid hardwood doors that showcase quality craftsmanship. The functional layout includes a bright and cozy living area, a 4-piece bathroom and an attached garage for added convenience. Step outside to enjoy the spacious deck, perfect for entertaining or relaxing, along with a covered storage area for all your outdoor gear. Whether you're looking for a year round residence or a seasonal escape, this property offers the ideal blend of comfort, privacy, and cottage country charm. (id:44887)
Property Details
| MLS® Number | X12188904 |
| Property Type | Single Family |
| Community Name | Northern Bruce Peninsula |
| Features | Level, Carpet Free, Sump Pump |
| ParkingSpaceTotal | 6 |
| Structure | Deck, Porch |
Building
| BathroomTotal | 1 |
| BedroomsAboveGround | 2 |
| BedroomsTotal | 2 |
| Age | 0 To 5 Years |
| Amenities | Fireplace(s) |
| Appliances | Garage Door Opener Remote(s), Water Heater, Water Treatment, Microwave, Stove, Refrigerator |
| ArchitecturalStyle | Bungalow |
| BasementType | Crawl Space |
| ConstructionStatus | Insulation Upgraded |
| ConstructionStyleAttachment | Detached |
| CoolingType | Air Exchanger |
| ExteriorFinish | Stone, Vinyl Siding |
| FireplacePresent | Yes |
| FireplaceTotal | 1 |
| FoundationType | Poured Concrete |
| HeatingFuel | Electric |
| HeatingType | Baseboard Heaters |
| StoriesTotal | 1 |
| SizeInterior | 700 - 1100 Sqft |
| Type | House |
| UtilityWater | Drilled Well |
Parking
| Attached Garage | |
| Garage |
Land
| AccessType | Public Road |
| Acreage | No |
| Sewer | Septic System |
| SizeDepth | 150 Ft |
| SizeFrontage | 100 Ft |
| SizeIrregular | 100 X 150 Ft |
| SizeTotalText | 100 X 150 Ft|under 1/2 Acre |
| SoilType | Clay |
| ZoningDescription | R2 |
Rooms
| Level | Type | Length | Width | Dimensions |
|---|---|---|---|---|
| Main Level | Laundry Room | 3.98 m | 2.09 m | 3.98 m x 2.09 m |
| Main Level | Kitchen | 4.11 m | 6.75 m | 4.11 m x 6.75 m |
| Main Level | Bedroom | 3.12 m | 3.05 m | 3.12 m x 3.05 m |
| Main Level | Living Room | 4.03 m | 4.59 m | 4.03 m x 4.59 m |
| Main Level | Bedroom | 3.78 m | 2.86 m | 3.78 m x 2.86 m |
Utilities
| Electricity | Installed |
| Wireless | Available |
| Electricity Connected | Connected |
| Telephone | Connected |
Interested?
Contact us for more information
Gary Taylor
Broker
551 Berford St.
Wiarton, Ontario N0H 2T0
Blane Johnson
Salesperson
551 Berford St.
Wiarton, Ontario N0H 2T0






























