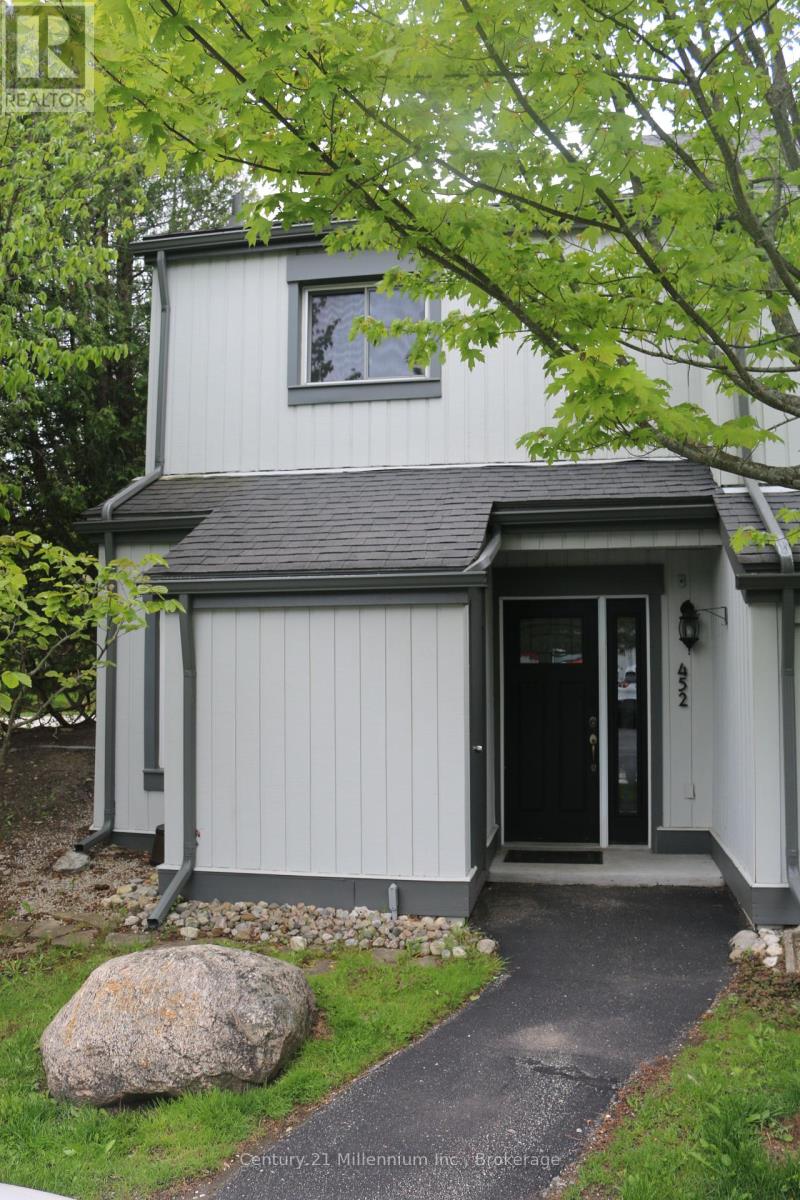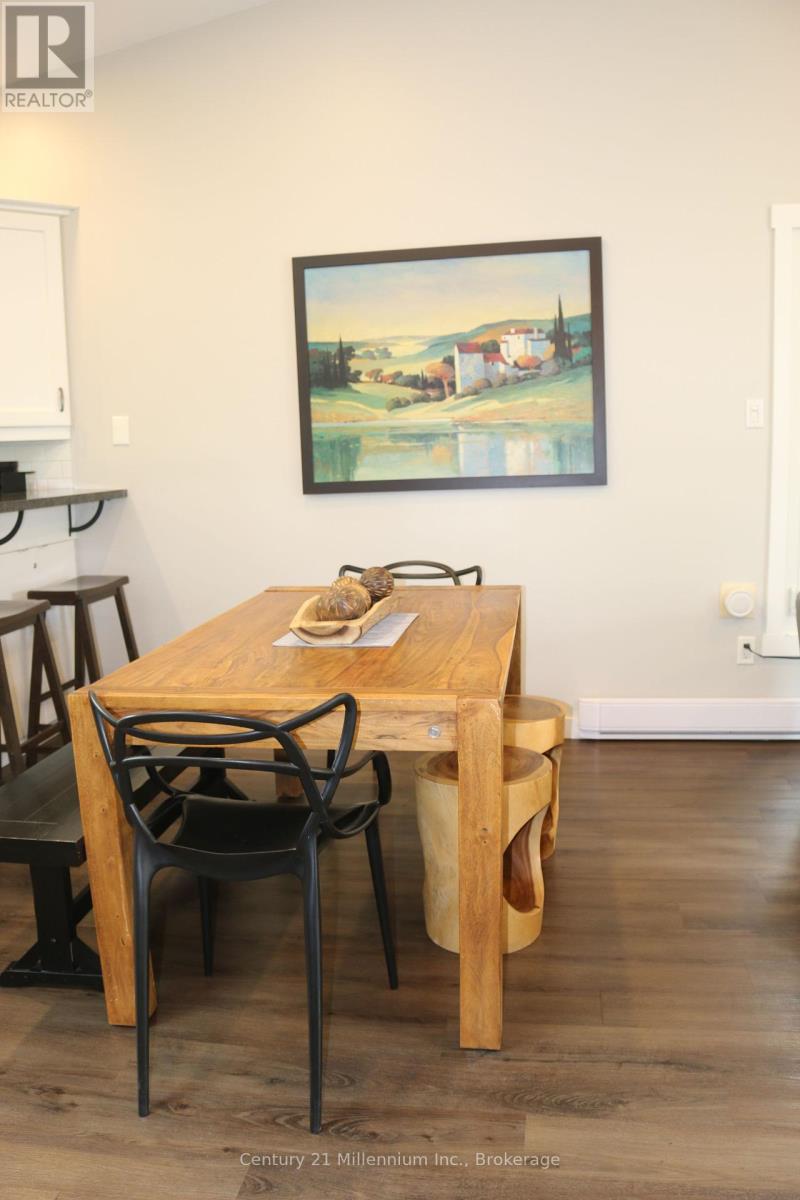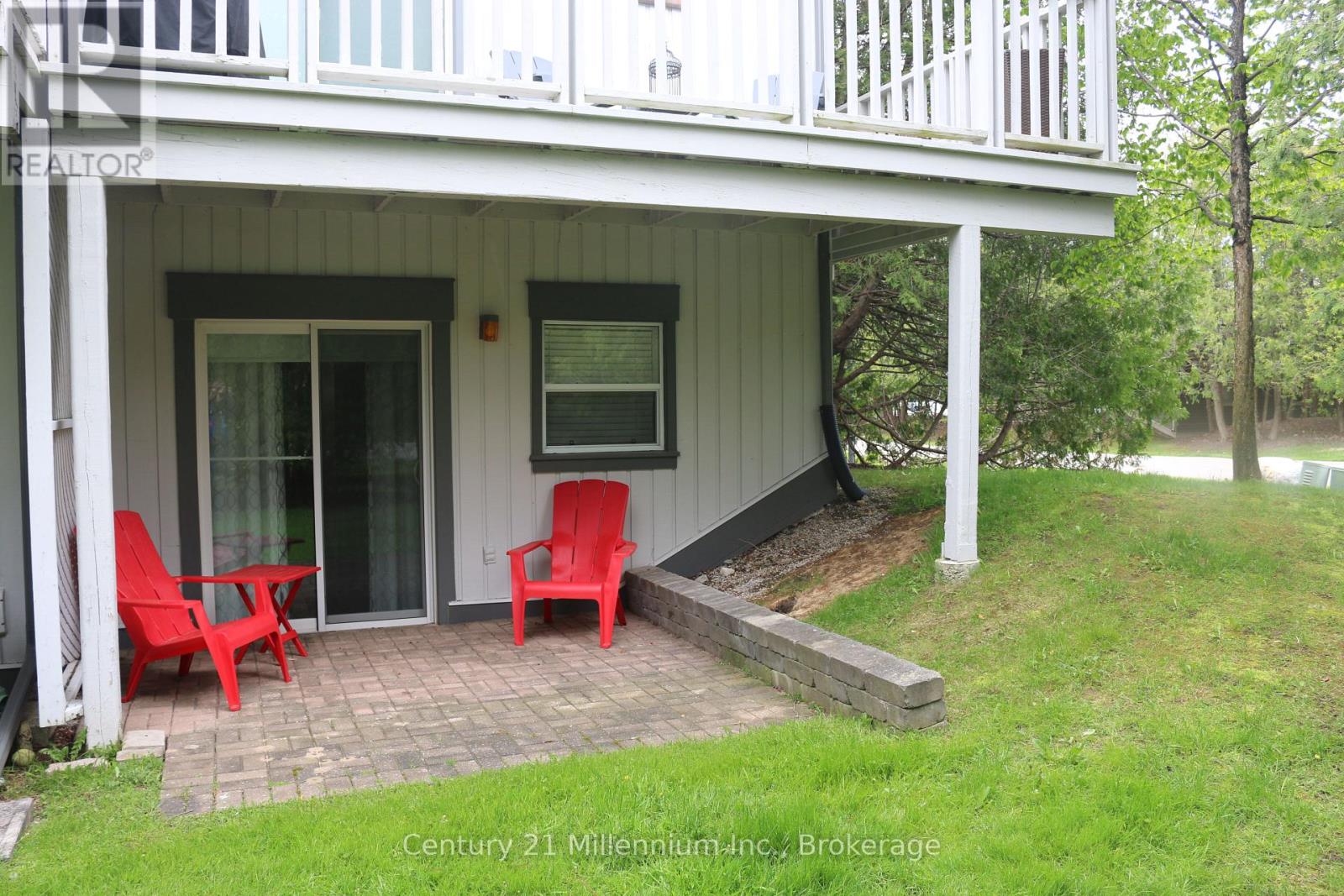452 Oxbow Crescent Collingwood, Ontario L9Y 5B4
$2,500 Monthly
Fully furnished home available for a minimum of 3 months and up to 10 months - ideal for someone getting to know the area or awaiting a new build closing - you choose your dates!Beautiful 2-bedroom, 2-bathroom condo located just a short drive to local beaches, great trails, outdoor activities galore, close to local schools and downtown Collingwood. This tasteful and comfortable condo features a reverse floor plan with a large primary bedroom with 4-piece ensuite bath and walk-out to the patio as well as an additional bedroom and bathroom located on the main level. Upstairs offers an open concept kitchen/living/dining area with cathedral ceilings, lots of light, cozy gas fireplace, walk-out to a large deck and a functional and well-equipped kitchen. Available from 1st June, 2025 until May 2026, with flexible dates during those months. (id:44887)
Property Details
| MLS® Number | S12188790 |
| Property Type | Single Family |
| Community Name | Collingwood |
| AmenitiesNearBy | Beach, Park, Place Of Worship |
| CommunityFeatures | Pet Restrictions |
| Features | Level Lot, Wooded Area, Conservation/green Belt, Balcony, Dry, Level, In Suite Laundry |
| ParkingSpaceTotal | 1 |
| Structure | Deck, Patio(s) |
Building
| BathroomTotal | 2 |
| BedroomsAboveGround | 2 |
| BedroomsTotal | 2 |
| Age | 31 To 50 Years |
| Amenities | Visitor Parking, Fireplace(s), Storage - Locker |
| Appliances | Water Heater, Dishwasher, Dryer, Furniture, Microwave, Stove, Washer, Window Coverings, Refrigerator |
| ExteriorFinish | Wood |
| FireProtection | Smoke Detectors |
| FireplacePresent | Yes |
| FlooringType | Hardwood |
| FoundationType | Block |
| HeatingFuel | Electric |
| HeatingType | Baseboard Heaters |
| StoriesTotal | 2 |
| SizeInterior | 1000 - 1199 Sqft |
| Type | Row / Townhouse |
Parking
| No Garage |
Land
| Acreage | No |
| LandAmenities | Beach, Park, Place Of Worship |
Rooms
| Level | Type | Length | Width | Dimensions |
|---|---|---|---|---|
| Second Level | Dining Room | 3.77 m | 2.32 m | 3.77 m x 2.32 m |
| Second Level | Living Room | 4.69 m | 3.5 m | 4.69 m x 3.5 m |
| Second Level | Kitchen | 4.69 m | 3.04 m | 4.69 m x 3.04 m |
| Main Level | Primary Bedroom | 4.59 m | 3.47 m | 4.59 m x 3.47 m |
| Main Level | Bedroom 2 | 2.64 m | 2.61 m | 2.64 m x 2.61 m |
https://www.realtor.ca/real-estate/28400203/452-oxbow-crescent-collingwood-collingwood
Interested?
Contact us for more information
Debbie Bullock
Salesperson
41 Hurontario Street
Collingwood, Ontario L9Y 2L7






















