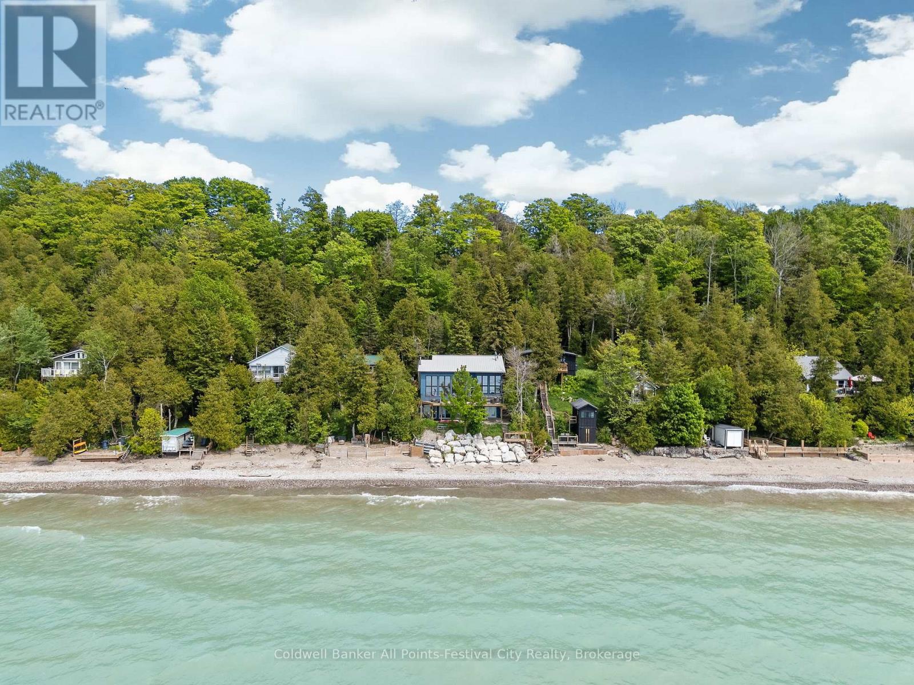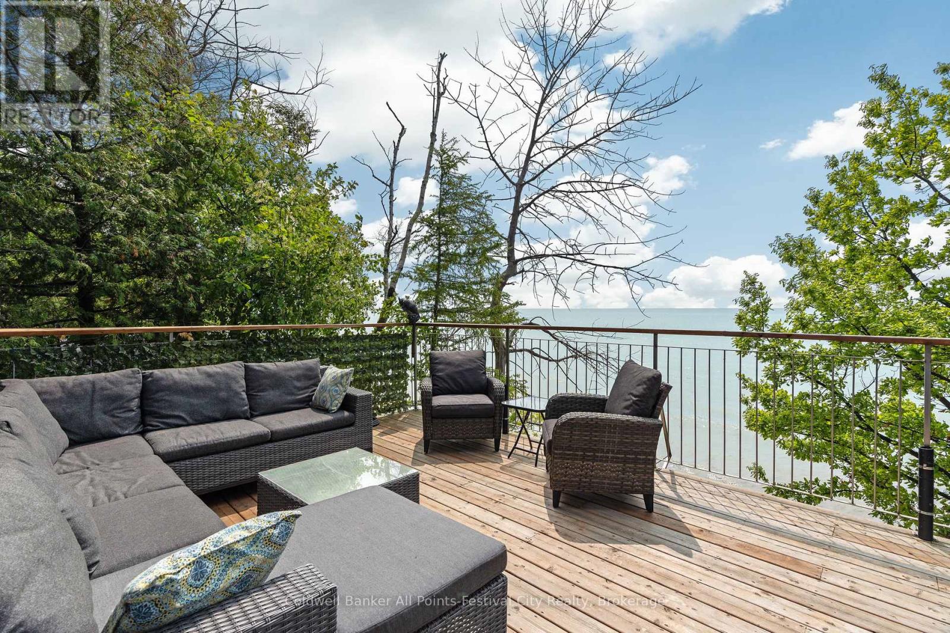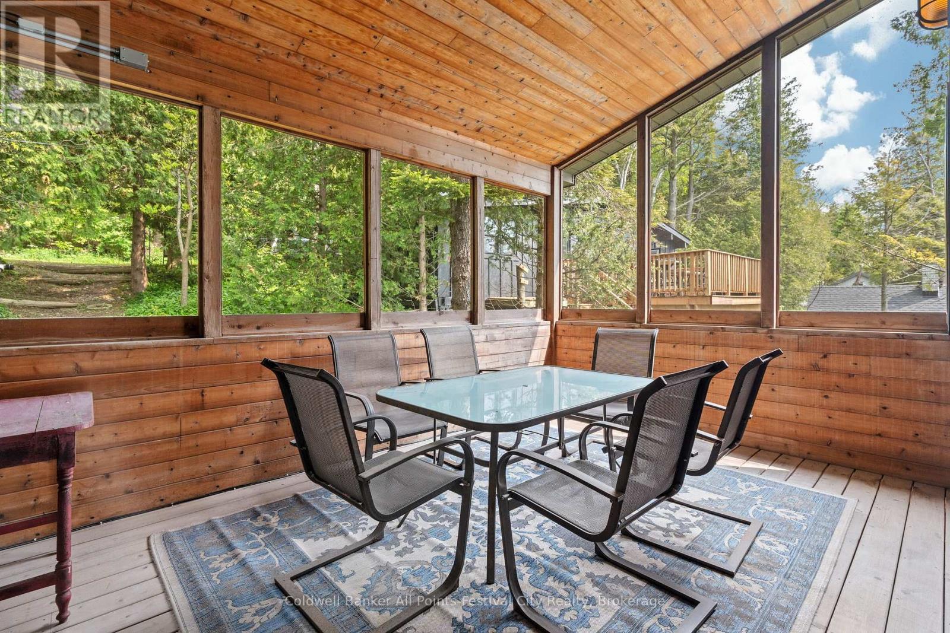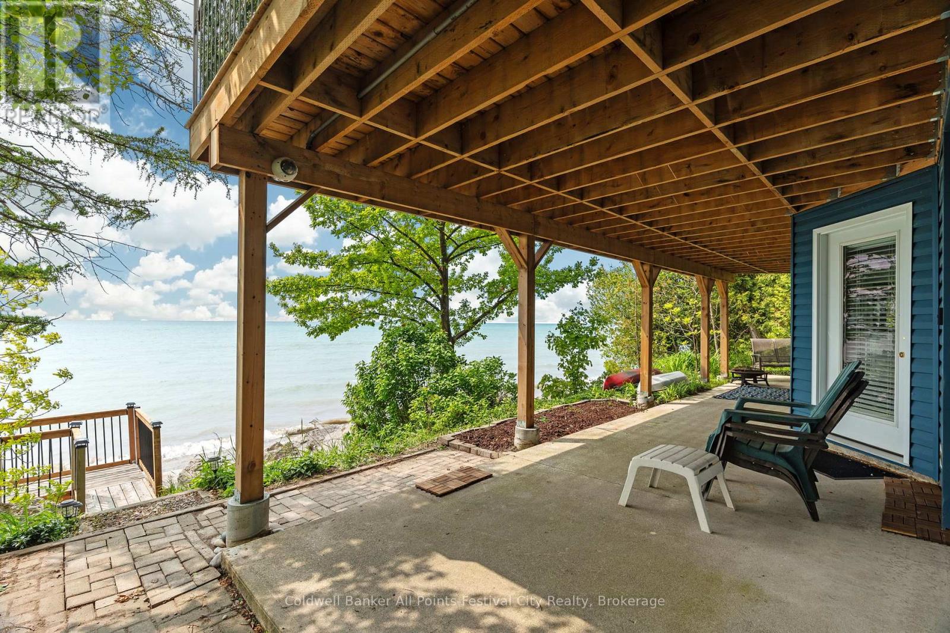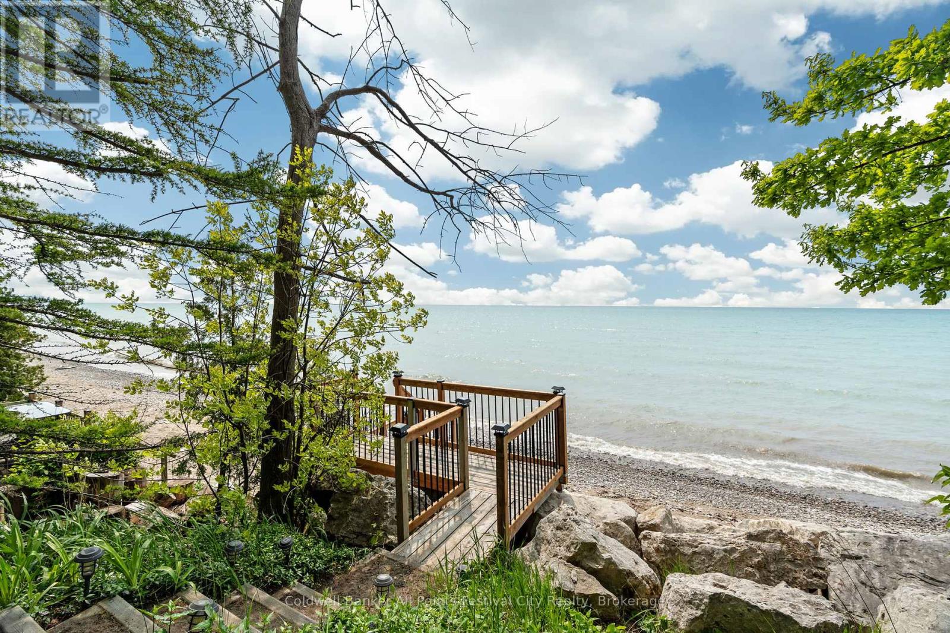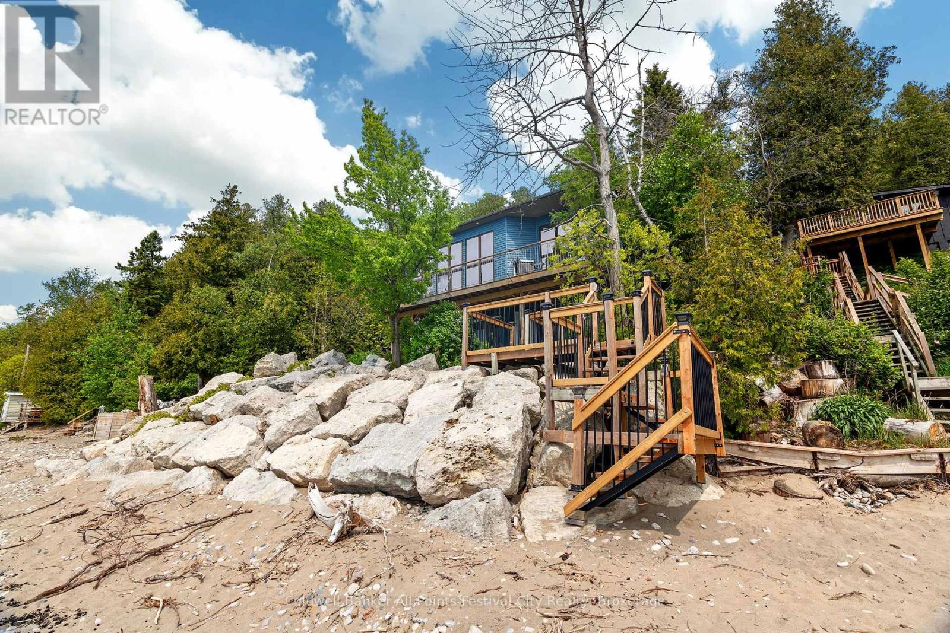82195 Cottage Road Ashfield-Colborne-Wawanosh, Ontario N7A 3X8
$989,000
Escape to your dream retreat on Lake Huron with this stunning cottage. Featuring expansive floor-to-ceiling windows that frame breathtaking water views from all levels, this property is every Lake Huron lovers dream! Spread across three finished levels, the cottage is absolutely turn-key for summer of 2025. Featuring 5 bedrooms and multiple living areas, you'll have plenty of space to entertain family & friends. Enjoy breathtaking sunset views from your private deck overlooking the beautiful lakeshore and beach. The main level features an open-concept plan with 3pc bath and 3 bedrooms. Upstairs you'll find the spacious primary bedroom, sunset viewing area and a screened-in porch, providing a peaceful, bug-free outdoor dining space. The lower level offers a rec room, additional bedroom, laundry area with access to the covered lower patio and stairs to the beach. Located just minutes north of Goderich, you can enjoy all that the area has to offer with golf, trails, markets and more. Don't miss the chance to own this stunning lakefront haven and start enjoying this summer! (id:44887)
Property Details
| MLS® Number | X12188687 |
| Property Type | Single Family |
| Community Name | Colborne |
| AmenitiesNearBy | Beach, Marina, Park |
| Easement | Easement, Encroachment, Right Of Way |
| Features | Hillside, Carpet Free |
| ParkingSpaceTotal | 4 |
| Structure | Deck, Patio(s), Porch |
| ViewType | View, Lake View, Direct Water View |
Building
| BathroomTotal | 1 |
| BedroomsAboveGround | 5 |
| BedroomsTotal | 5 |
| Age | 31 To 50 Years |
| Appliances | Water Heater |
| BasementDevelopment | Finished |
| BasementFeatures | Walk Out |
| BasementType | N/a (finished) |
| ConstructionStyleAttachment | Detached |
| ConstructionStyleOther | Seasonal |
| CoolingType | Wall Unit |
| ExteriorFinish | Vinyl Siding, Wood |
| FireProtection | Smoke Detectors |
| FireplacePresent | Yes |
| FoundationType | Poured Concrete |
| HeatingFuel | Electric |
| HeatingType | Heat Pump |
| StoriesTotal | 2 |
| SizeInterior | 1500 - 2000 Sqft |
| Type | House |
| UtilityWater | Community Water System |
Parking
| No Garage |
Land
| AccessType | Private Road |
| Acreage | No |
| LandAmenities | Beach, Marina, Park |
| Sewer | Holding Tank |
| SizeDepth | 104 Ft |
| SizeFrontage | 50 Ft |
| SizeIrregular | 50 X 104 Ft |
| SizeTotalText | 50 X 104 Ft|under 1/2 Acre |
| ZoningDescription | Ne1-2 |
Rooms
| Level | Type | Length | Width | Dimensions |
|---|---|---|---|---|
| Second Level | Primary Bedroom | 5.6 m | 3.23 m | 5.6 m x 3.23 m |
| Second Level | Other | 4.4 m | 3.23 m | 4.4 m x 3.23 m |
| Second Level | Loft | 10.13 m | 2.45 m | 10.13 m x 2.45 m |
| Basement | Other | 9.48 m | 5.71 m | 9.48 m x 5.71 m |
| Basement | Recreational, Games Room | 5.58 m | 4.13 m | 5.58 m x 4.13 m |
| Basement | Bedroom 4 | 2.36 m | 4.13 m | 2.36 m x 4.13 m |
| Main Level | Kitchen | 4.19 m | 3.8 m | 4.19 m x 3.8 m |
| Main Level | Dining Room | 3.65 m | 4.13 m | 3.65 m x 4.13 m |
| Main Level | Living Room | 4.44 m | 4.13 m | 4.44 m x 4.13 m |
| Main Level | Foyer | 3.97 m | 2.55 m | 3.97 m x 2.55 m |
| Main Level | Bedroom | 2.72 m | 2.5 m | 2.72 m x 2.5 m |
| Main Level | Bedroom 2 | 2.79 m | 3.23 m | 2.79 m x 3.23 m |
| Main Level | Bedroom 3 | 2.72 m | 3.19 m | 2.72 m x 3.19 m |
Utilities
| Electricity | Installed |
Interested?
Contact us for more information
Donny Rivers
Broker of Record
138 Courthouse Sq
Goderich, Ontario N7A 1M9
Erin Wilson
Salesperson
138 Courthouse Sq
Goderich, Ontario N7A 1M9

