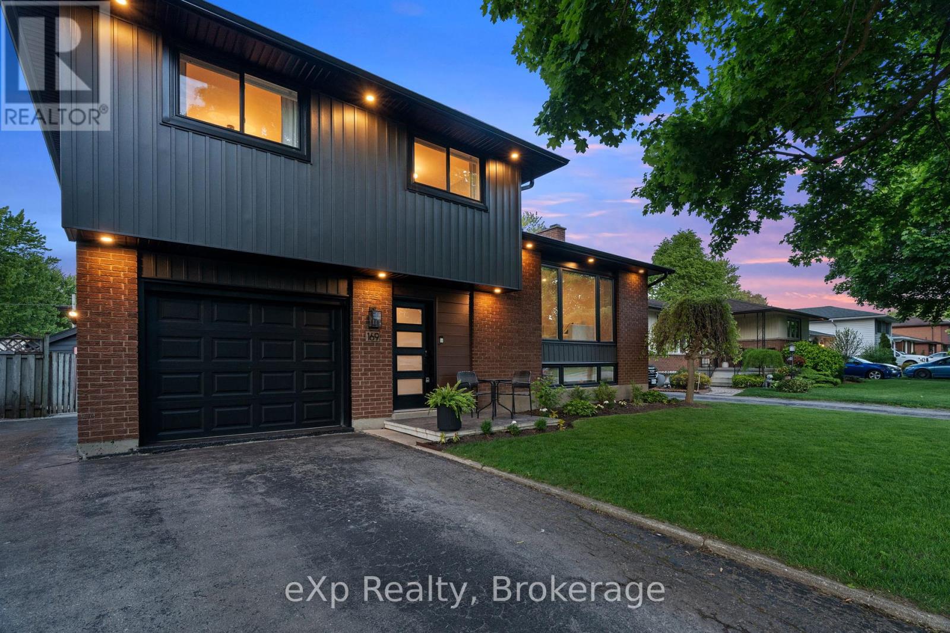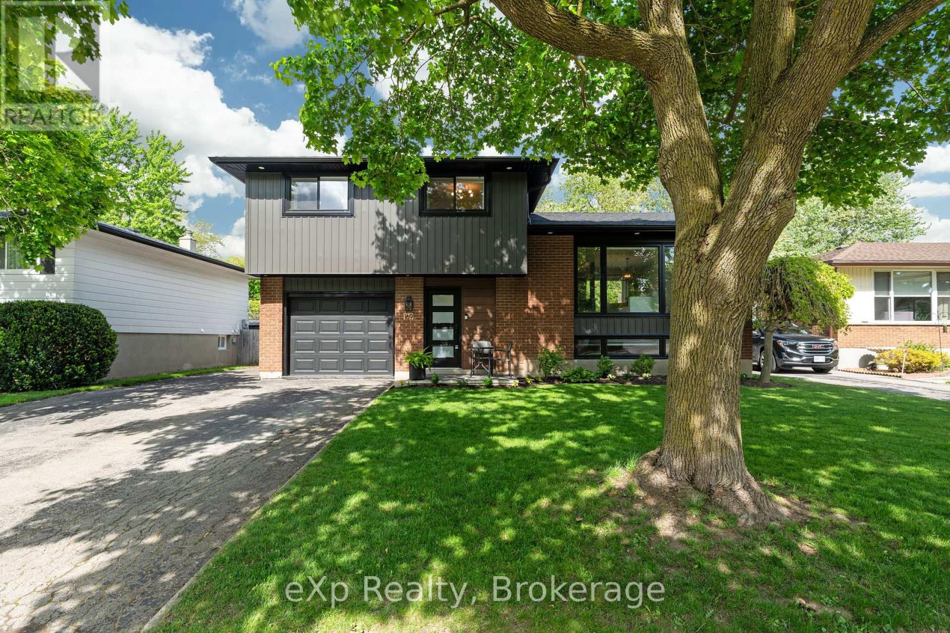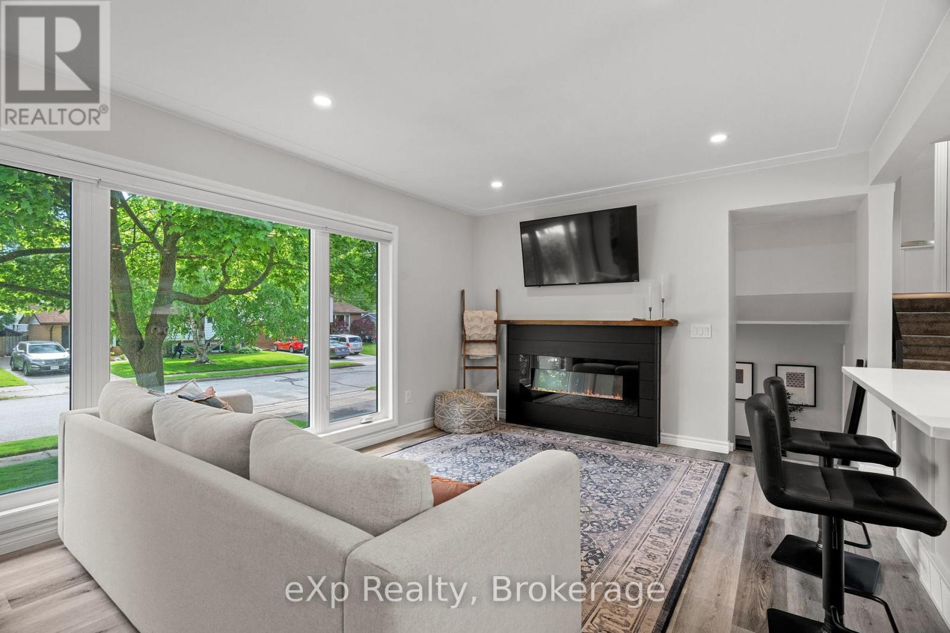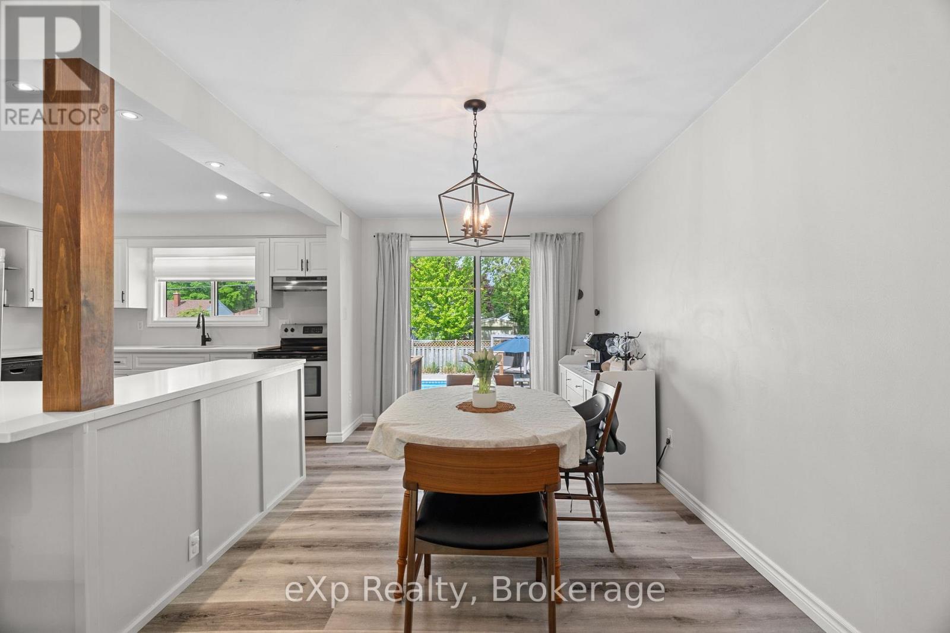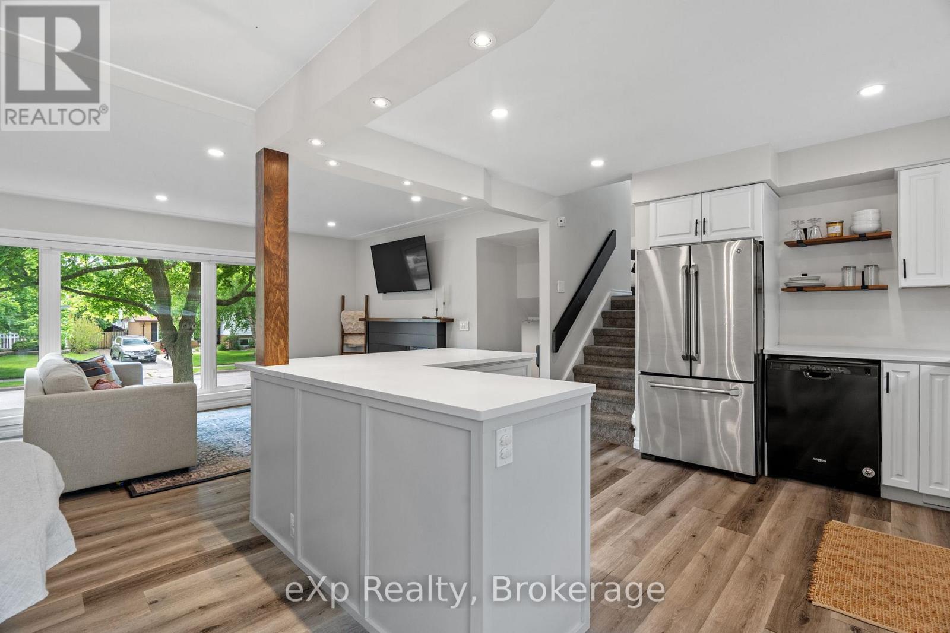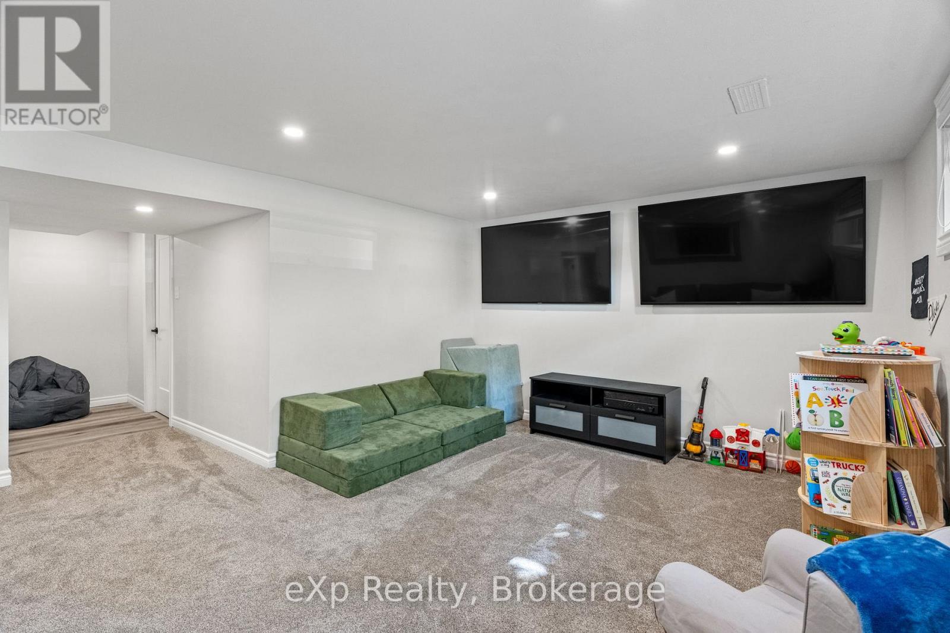169 Mowat Street Stratford, Ontario N5A 2C2
$749,900
Welcome to this beautifully maintained 3-bedroom, 1 office, 2.5-bath home with an attached garage, thoughtfully updated for modern living. Enjoy peace of mind with all new windows and doors (2021), as well as brand new siding and eaves (2024) for enhanced curb appeal and efficiency. Step into your stunning backyard, featuring a fully renovated salt water pool (2021) complete with new liner, concrete, plumbing, heater, and filter perfect for relaxing or entertaining. Inside, new floors have been installed throughout the home (2020-2024) the upstairs bathroom has been tastefully renovated (2021), while a full bathroom was added to the basement, providing even more functional living space. This home offers a seamless blend of style, comfort, and quality updates ready for you to move in and enjoy. (id:44887)
Property Details
| MLS® Number | X12188456 |
| Property Type | Single Family |
| Community Name | Stratford |
| AmenitiesNearBy | Place Of Worship |
| CommunityFeatures | School Bus, Community Centre |
| Features | Flat Site, Dry |
| ParkingSpaceTotal | 4 |
| PoolFeatures | Salt Water Pool |
| PoolType | Inground Pool |
| Structure | Deck, Shed |
Building
| BathroomTotal | 3 |
| BedroomsAboveGround | 3 |
| BedroomsTotal | 3 |
| Age | 51 To 99 Years |
| Amenities | Fireplace(s) |
| Appliances | Hot Tub, Water Heater, Water Softener, Dishwasher, Dryer, Stove, Washer, Refrigerator |
| BasementDevelopment | Finished |
| BasementType | Full (finished) |
| ConstructionStatus | Insulation Upgraded |
| ConstructionStyleAttachment | Detached |
| ConstructionStyleSplitLevel | Sidesplit |
| CoolingType | Central Air Conditioning |
| ExteriorFinish | Vinyl Siding, Brick |
| FireProtection | Alarm System, Smoke Detectors |
| FireplacePresent | Yes |
| FireplaceTotal | 1 |
| FoundationType | Concrete |
| HeatingFuel | Natural Gas |
| HeatingType | Forced Air |
| SizeInterior | 1100 - 1500 Sqft |
| Type | House |
| UtilityWater | Municipal Water |
Parking
| Attached Garage | |
| Garage |
Land
| Acreage | No |
| FenceType | Fenced Yard |
| LandAmenities | Place Of Worship |
| Sewer | Sanitary Sewer |
| SizeDepth | 111 Ft ,6 In |
| SizeFrontage | 54 Ft ,3 In |
| SizeIrregular | 54.3 X 111.5 Ft |
| SizeTotalText | 54.3 X 111.5 Ft|under 1/2 Acre |
Rooms
| Level | Type | Length | Width | Dimensions |
|---|---|---|---|---|
| Second Level | Bedroom 2 | 3.4 m | 3.52 m | 3.4 m x 3.52 m |
| Second Level | Bedroom 3 | 2.89 m | 3.14 m | 2.89 m x 3.14 m |
| Second Level | Primary Bedroom | 3.4 m | 4.33 m | 3.4 m x 4.33 m |
| Second Level | Bathroom | 2.22 m | 2.51 m | 2.22 m x 2.51 m |
| Basement | Bathroom | 2.28 m | 2.36 m | 2.28 m x 2.36 m |
| Basement | Family Room | 5.36 m | 4.5 m | 5.36 m x 4.5 m |
| Main Level | Foyer | 2.9 m | 4.84 m | 2.9 m x 4.84 m |
| Main Level | Office | 3.37 m | 2.02 m | 3.37 m x 2.02 m |
| Main Level | Bathroom | 1.5 m | 2.52 m | 1.5 m x 2.52 m |
| Main Level | Living Room | 5.36 m | 2.73 m | 5.36 m x 2.73 m |
| Main Level | Dining Room | 2.64 m | 4.46 m | 2.64 m x 4.46 m |
| Main Level | Kitchen | 3.39 m | 4.46 m | 3.39 m x 4.46 m |
https://www.realtor.ca/real-estate/28399672/169-mowat-street-stratford-stratford
Interested?
Contact us for more information
Shaun Pickering
Salesperson
356 Ontario St
Stratford, Ontario N5A 7X6
Marlyse Ennett
Salesperson
356 Ontario St
Stratford, Ontario N5A 7X6

