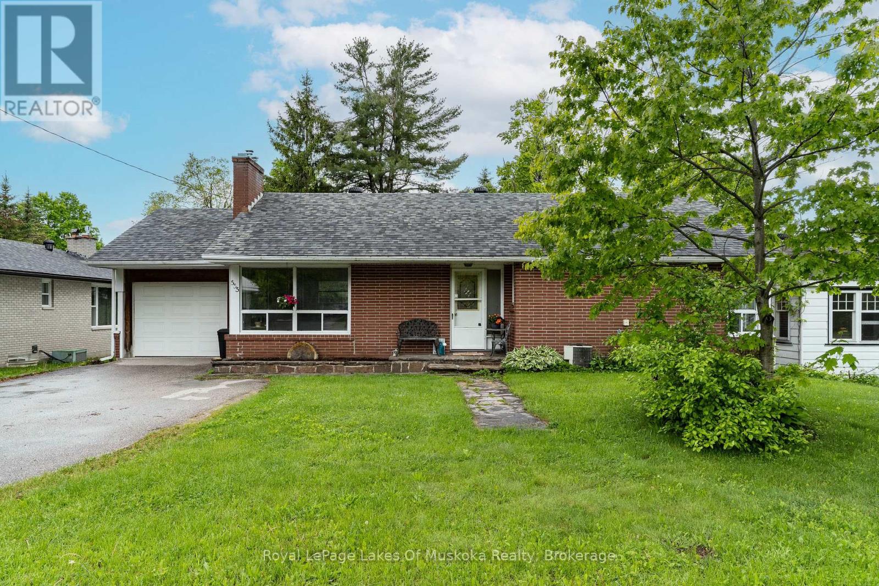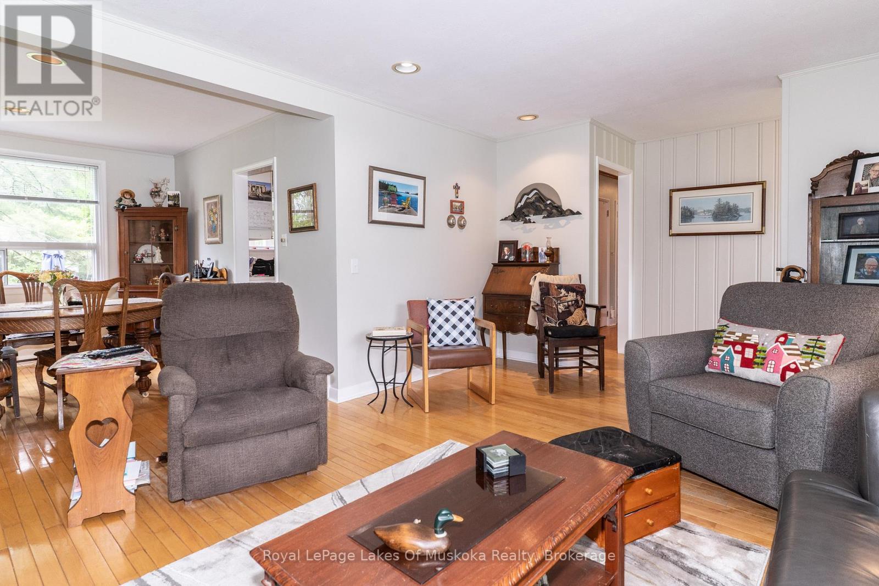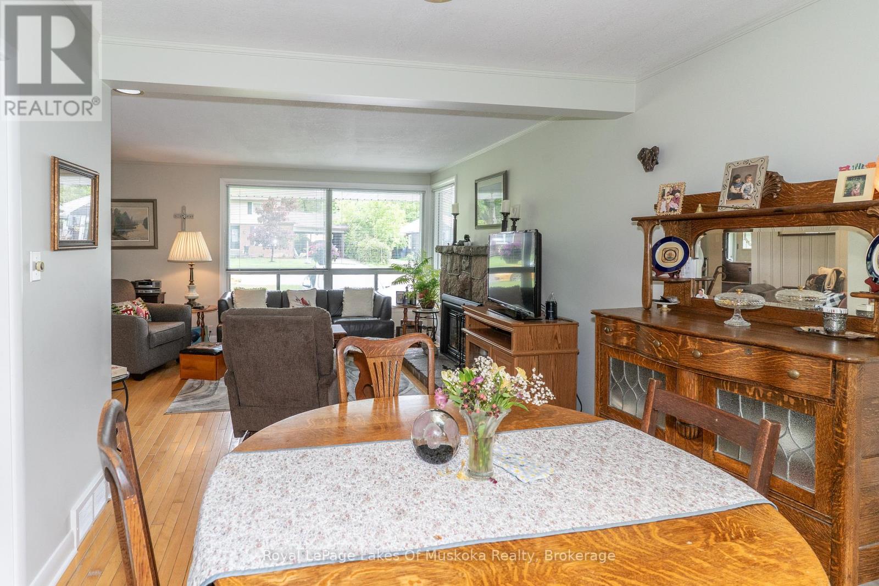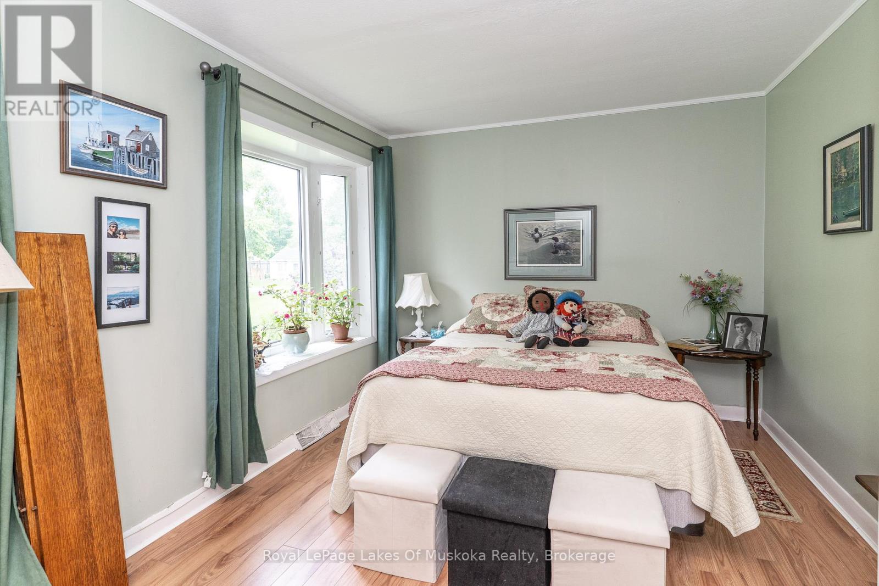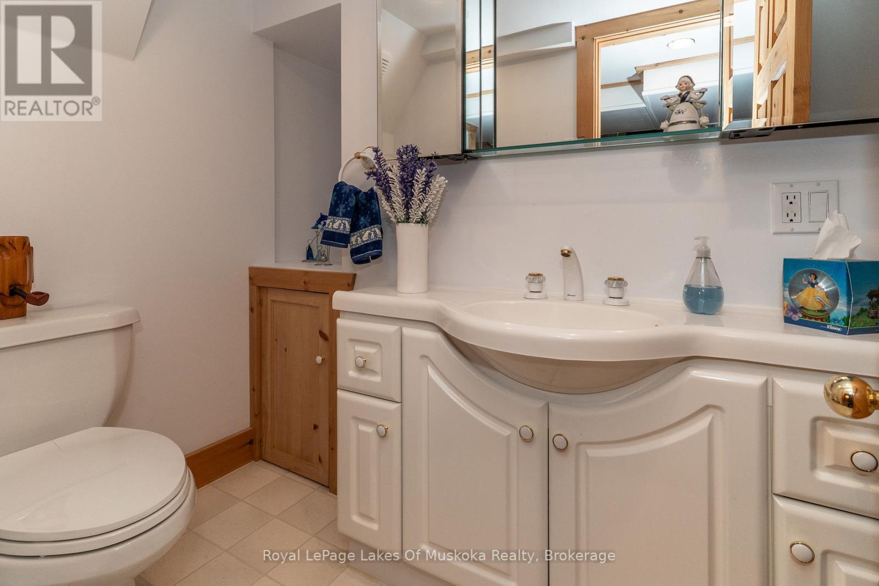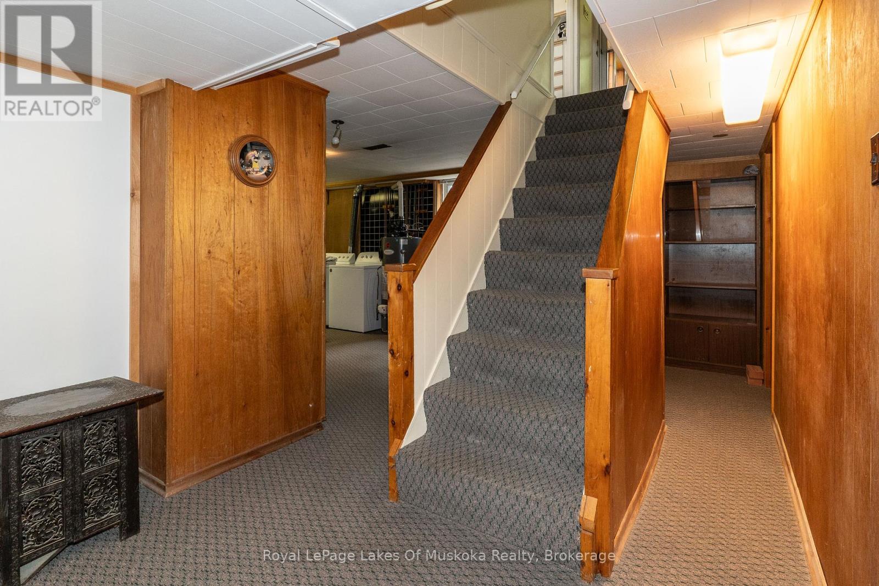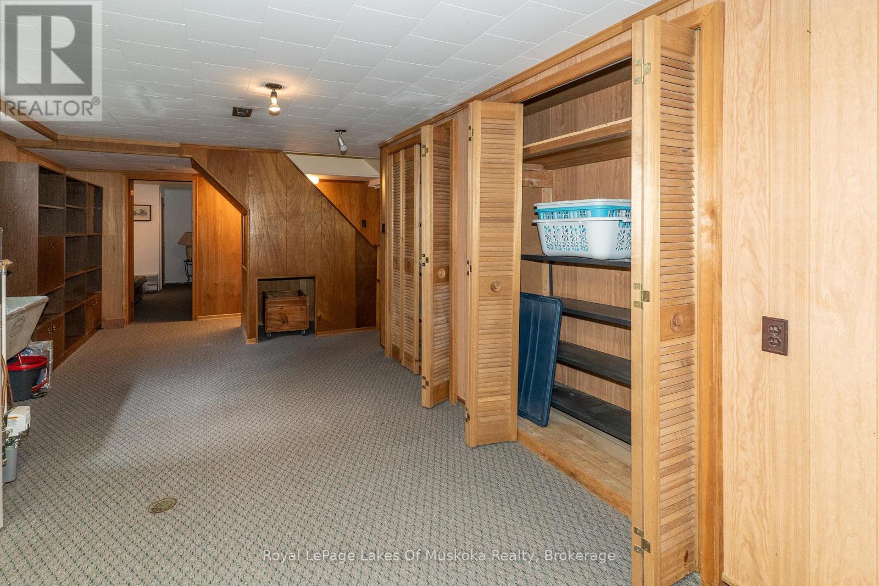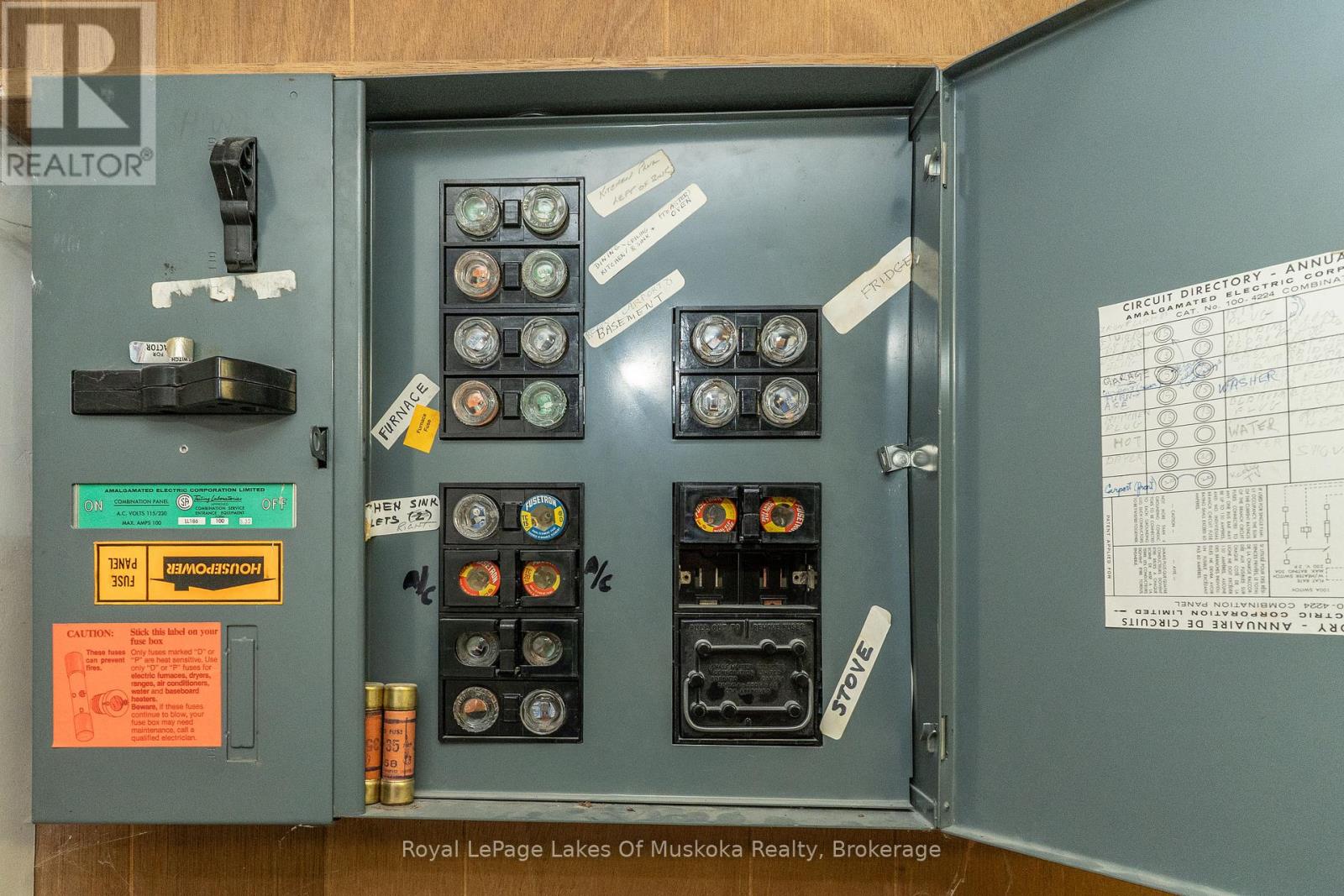555 Sarah Street N Gravenhurst, Ontario P1P 1E9
$625,000
Desirable Sarah St.! A solidly built brick bungalow with a full basement and a single attached garage. This home needs a new owner to care for it as it has been lovingly cared for this past 25 years! Three bedrooms, two and a half baths, a fabulous screened Muskoka Room overlooking a large private backyard offers plenty of potential! Gleaming hardwood floors through most of the main floor. Primary bedroom has a walk-in closet and a 3 piece ensuite. Downstairs is a spacious family room with plenty of shelving for all your favourite books and photos. The third bedroom, convenient powder room, a cold room, workshop and a laundry room make up the basement. The laundry room features a full wall of storage, you will be the envy of the neighbourhood! The backyard has a deck and a shed attached to the back of the garage. Don't miss this one, book your personal appointment today! (id:44887)
Property Details
| MLS® Number | X12188398 |
| Property Type | Single Family |
| Community Name | Muskoka (S) |
| AmenitiesNearBy | Beach, Place Of Worship, Schools |
| CommunityFeatures | Community Centre |
| EquipmentType | Water Heater - Gas |
| Features | Level Lot, Level, Carpet Free |
| ParkingSpaceTotal | 4 |
| RentalEquipmentType | Water Heater - Gas |
| Structure | Deck, Porch, Shed |
Building
| BathroomTotal | 3 |
| BedroomsAboveGround | 2 |
| BedroomsTotal | 2 |
| Age | 51 To 99 Years |
| Amenities | Fireplace(s) |
| Appliances | Garage Door Opener Remote(s), Water Heater, Water Meter, Dishwasher, Dryer, Freezer, Microwave, Stove, Washer, Window Coverings, Refrigerator |
| ArchitecturalStyle | Bungalow |
| BasementDevelopment | Partially Finished |
| BasementType | Full (partially Finished) |
| ConstructionStyleAttachment | Detached |
| CoolingType | Central Air Conditioning |
| ExteriorFinish | Brick |
| FireProtection | Smoke Detectors |
| FireplacePresent | Yes |
| FireplaceTotal | 1 |
| FireplaceType | Insert |
| FoundationType | Block |
| HalfBathTotal | 1 |
| HeatingFuel | Natural Gas |
| HeatingType | Forced Air |
| StoriesTotal | 1 |
| SizeInterior | 700 - 1100 Sqft |
| Type | House |
| UtilityWater | Municipal Water |
Parking
| Attached Garage | |
| Garage |
Land
| Acreage | No |
| LandAmenities | Beach, Place Of Worship, Schools |
| LandscapeFeatures | Landscaped |
| Sewer | Sanitary Sewer |
| SizeDepth | 132 Ft |
| SizeFrontage | 62 Ft ,4 In |
| SizeIrregular | 62.4 X 132 Ft |
| SizeTotalText | 62.4 X 132 Ft|under 1/2 Acre |
| ZoningDescription | R |
Rooms
| Level | Type | Length | Width | Dimensions |
|---|---|---|---|---|
| Basement | Workshop | 3.21 m | 5.35 m | 3.21 m x 5.35 m |
| Basement | Bedroom 3 | 2.72 m | 4.74 m | 2.72 m x 4.74 m |
| Basement | Family Room | 5.3 m | 4.74 m | 5.3 m x 4.74 m |
| Basement | Laundry Room | 3.21 m | 7.81 m | 3.21 m x 7.81 m |
| Main Level | Living Room | 3.87 m | 6.47 m | 3.87 m x 6.47 m |
| Main Level | Dining Room | 3.51 m | 3.08 m | 3.51 m x 3.08 m |
| Main Level | Sunroom | 4.07 m | 4.16 m | 4.07 m x 4.16 m |
| Main Level | Kitchen | 3.41 m | 3.06 m | 3.41 m x 3.06 m |
| Main Level | Primary Bedroom | 3.71 m | 3.99 m | 3.71 m x 3.99 m |
| Main Level | Bathroom | 2.12 m | 1.56 m | 2.12 m x 1.56 m |
| Main Level | Bedroom 2 | 2.87 m | 4.87 m | 2.87 m x 4.87 m |
| Main Level | Bathroom | 1.49 m | 2.35 m | 1.49 m x 2.35 m |
Utilities
| Cable | Available |
| Electricity | Installed |
| Sewer | Installed |
https://www.realtor.ca/real-estate/28399669/555-sarah-street-n-gravenhurst-muskoka-s-muskoka-s
Interested?
Contact us for more information
Wendy Cleland
Salesperson
1100a Muskoka Rd S, Unit 1
Gravenhurst, Ontario P1P 1K9

