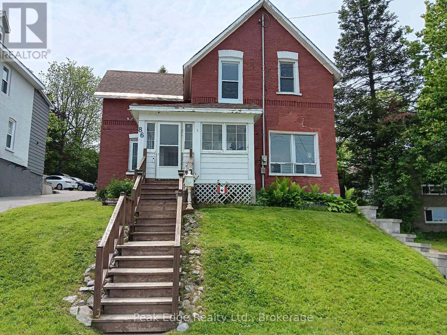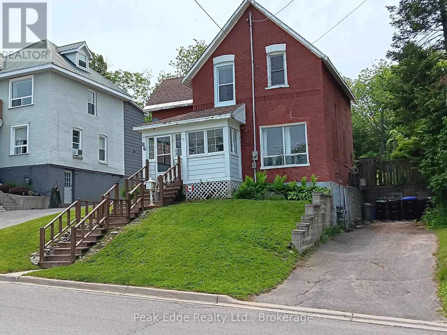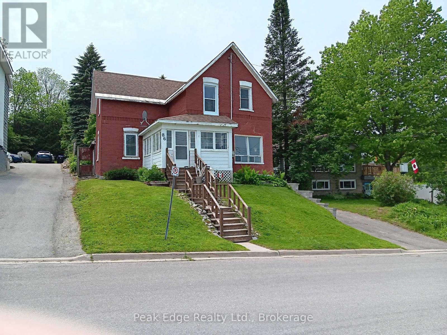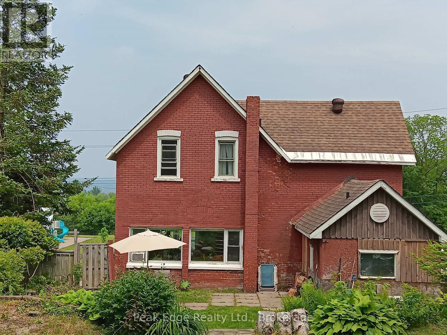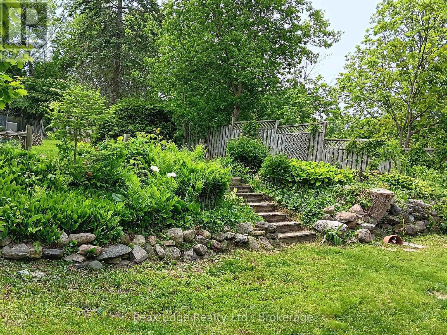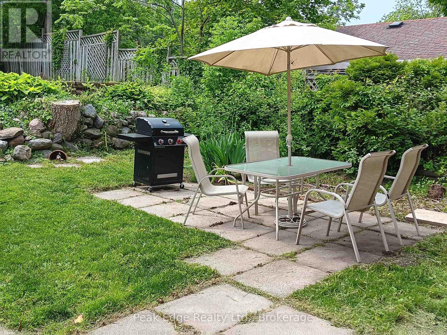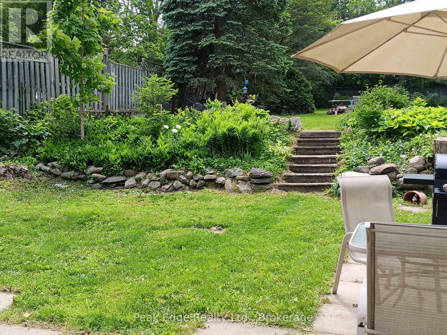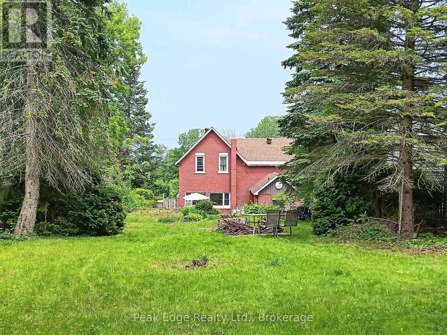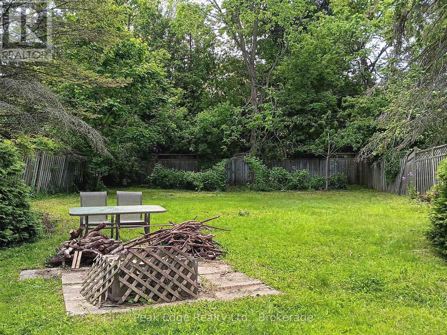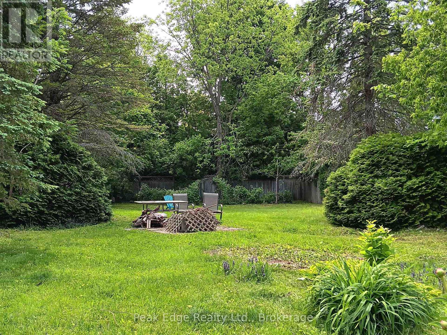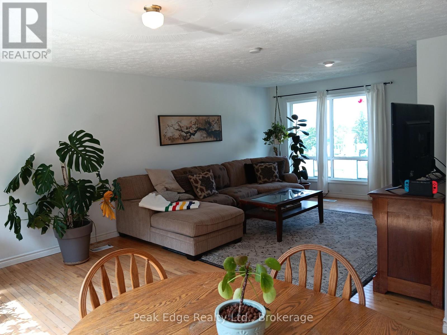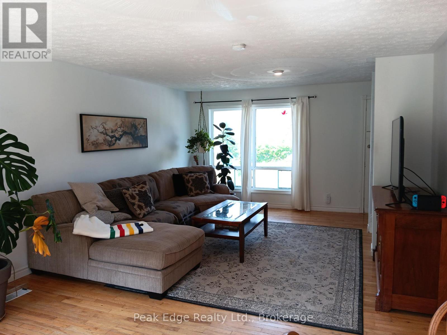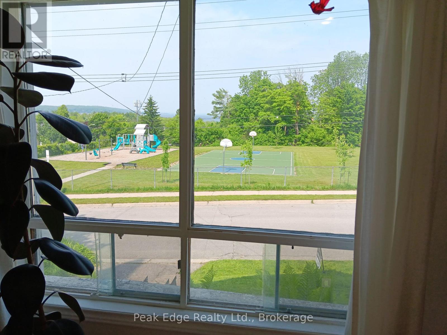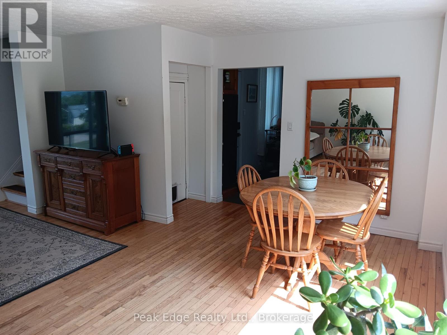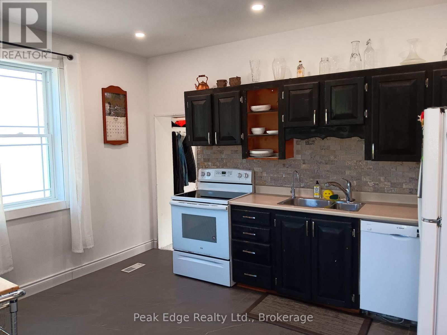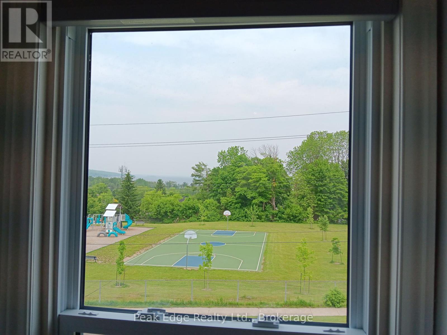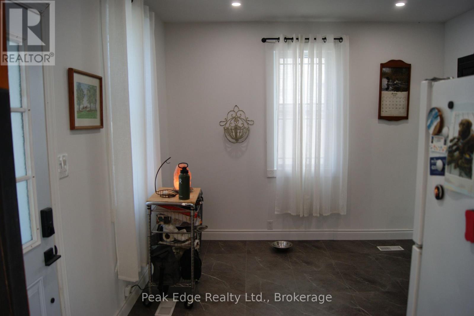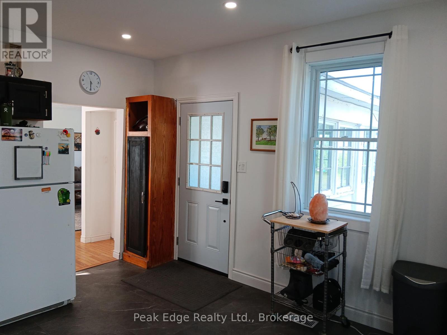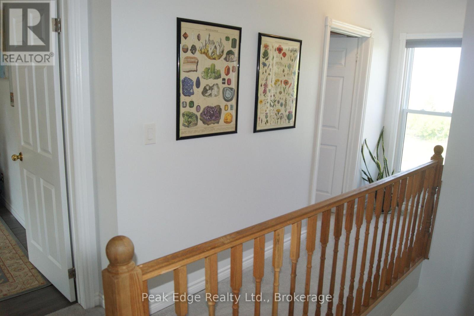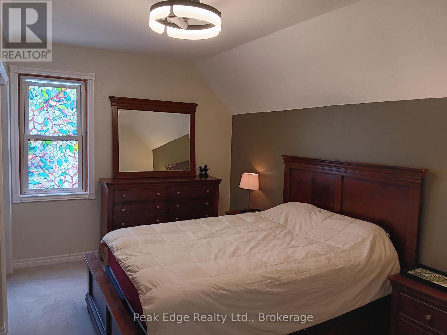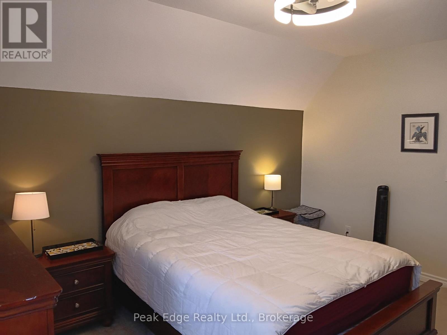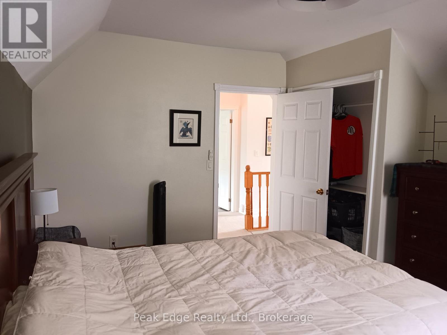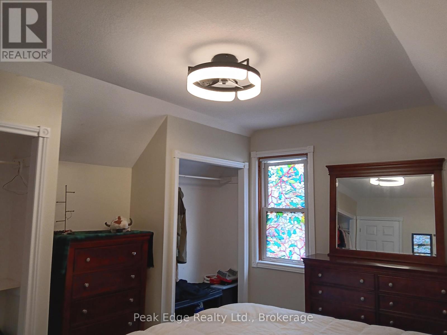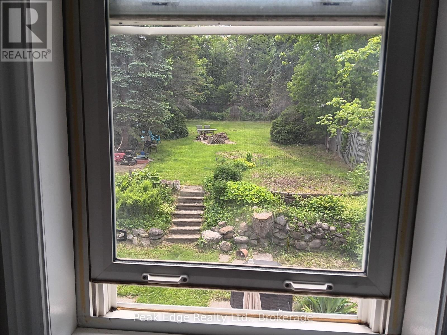86 Sixth Street Midland, Ontario L4R 3X2
$499,900
Location Location. Within walking distance to down town, The Transcanada Trail, Park right across the street from Property (with new playground equipment and basket ball count two years ago), Schools, Beach and even a water view from living room window. This home boasts a 10,000 sq foot lot, new gas furnace 2023, 3 bedrooms, main floor laundry and much more. Come see this great starter Home. (id:44887)
Property Details
| MLS® Number | S12190817 |
| Property Type | Single Family |
| Community Name | Midland |
| EquipmentType | Water Heater - Electric |
| Features | Sump Pump |
| ParkingSpaceTotal | 3 |
| RentalEquipmentType | Water Heater - Electric |
Building
| BathroomTotal | 1 |
| BedroomsAboveGround | 3 |
| BedroomsTotal | 3 |
| Appliances | Dryer, Stove, Washer, Window Coverings |
| BasementType | Full |
| ConstructionStyleAttachment | Detached |
| ExteriorFinish | Brick |
| FoundationType | Stone |
| HeatingFuel | Natural Gas |
| HeatingType | Forced Air |
| StoriesTotal | 2 |
| SizeInterior | 1500 - 2000 Sqft |
| Type | House |
| UtilityWater | Municipal Water |
Parking
| No Garage |
Land
| Acreage | No |
| Sewer | Sanitary Sewer |
| SizeDepth | 200 Ft |
| SizeFrontage | 50 Ft |
| SizeIrregular | 50 X 200 Ft |
| SizeTotalText | 50 X 200 Ft |
| ZoningDescription | Rs2 |
Rooms
| Level | Type | Length | Width | Dimensions |
|---|---|---|---|---|
| Second Level | Bedroom | 2.972 m | 3.404 m | 2.972 m x 3.404 m |
| Second Level | Primary Bedroom | 4.191 m | 3.404 m | 4.191 m x 3.404 m |
| Second Level | Bedroom 2 | 3.277 m | 3.454 m | 3.277 m x 3.454 m |
| Second Level | Bathroom | 2.134 m | 1.727 m | 2.134 m x 1.727 m |
| Main Level | Kitchen | 4.216 m | 3.353 m | 4.216 m x 3.353 m |
| Main Level | Dining Room | 5.334 m | 2.997 m | 5.334 m x 2.997 m |
| Main Level | Living Room | 4.14 m | 4.064 m | 4.14 m x 4.064 m |
| Main Level | Laundry Room | 3.429 m | 3.15 m | 3.429 m x 3.15 m |
Utilities
| Cable | Installed |
| Electricity | Installed |
| Sewer | Installed |
https://www.realtor.ca/real-estate/28404916/86-sixth-street-midland-midland
Interested?
Contact us for more information
Kevin Berry
Broker
425 7th Ave
Hanover, Ontario N4N 2J3

