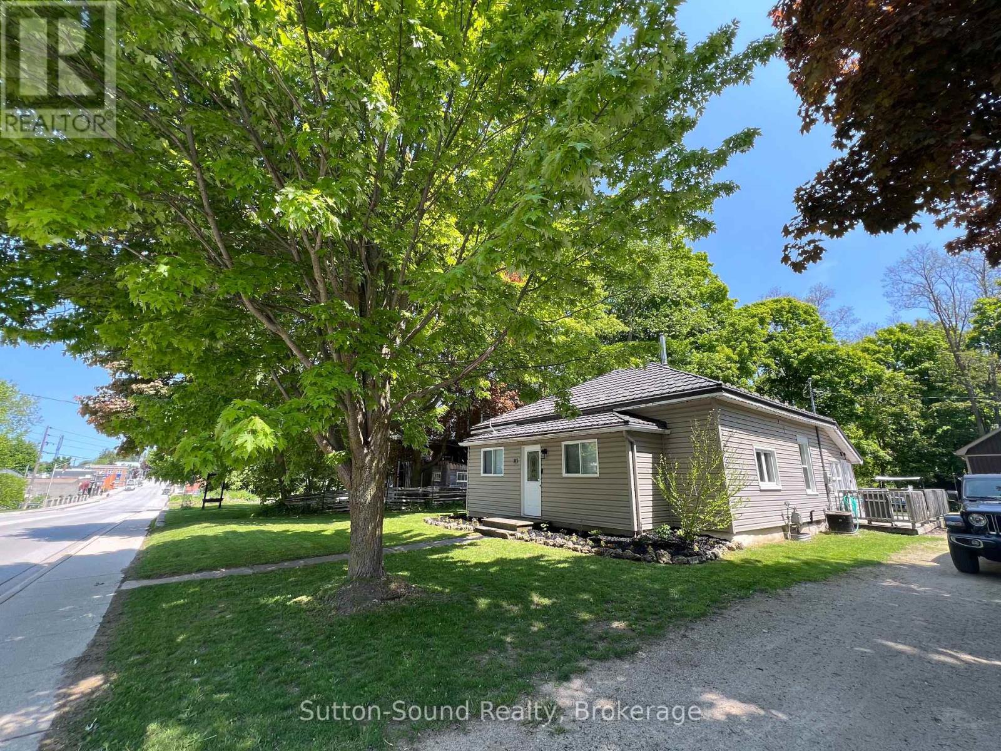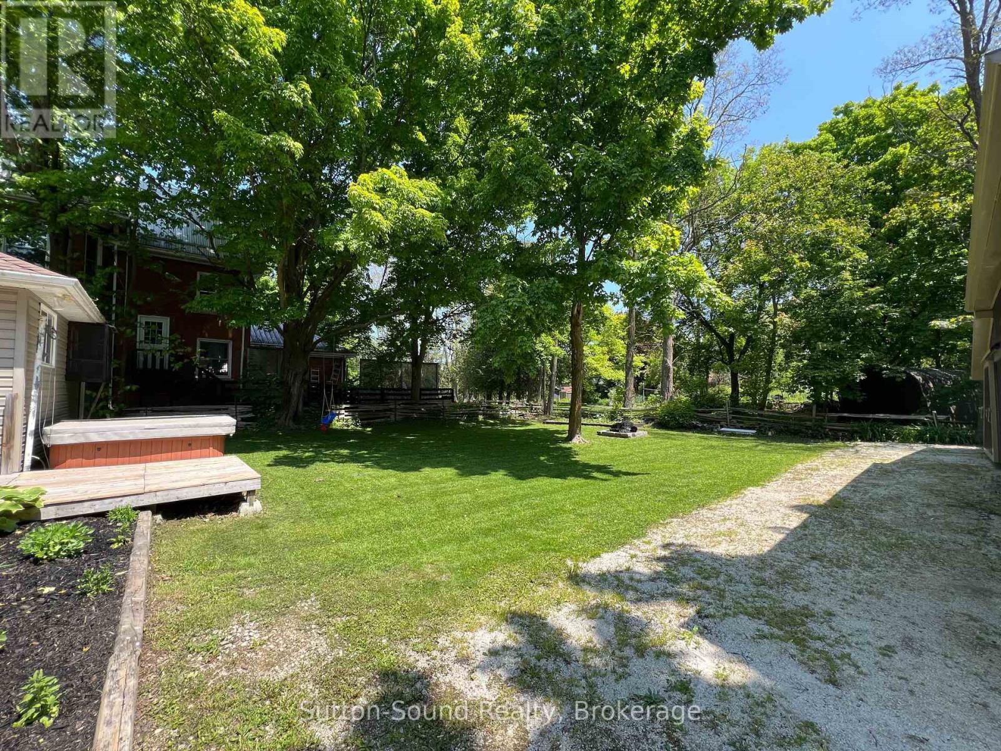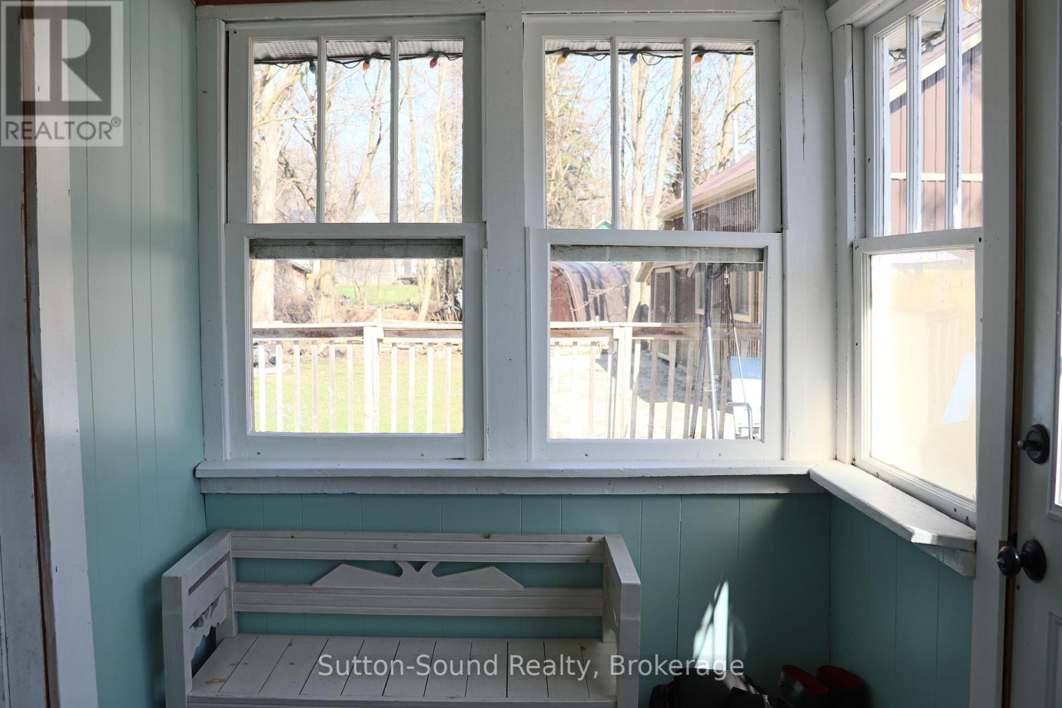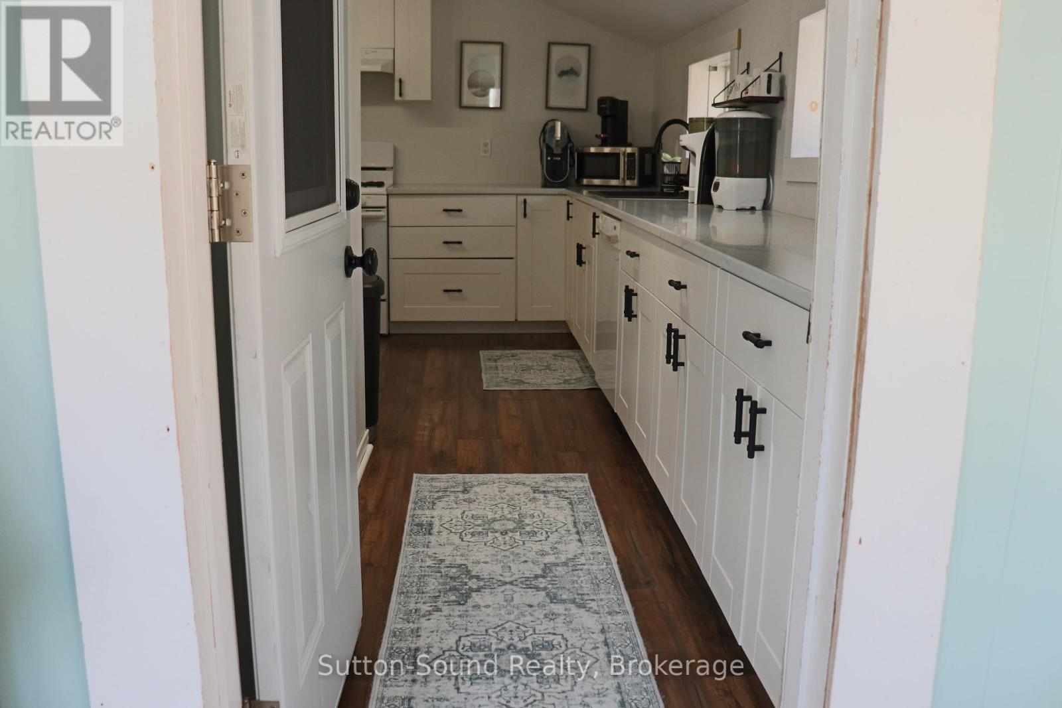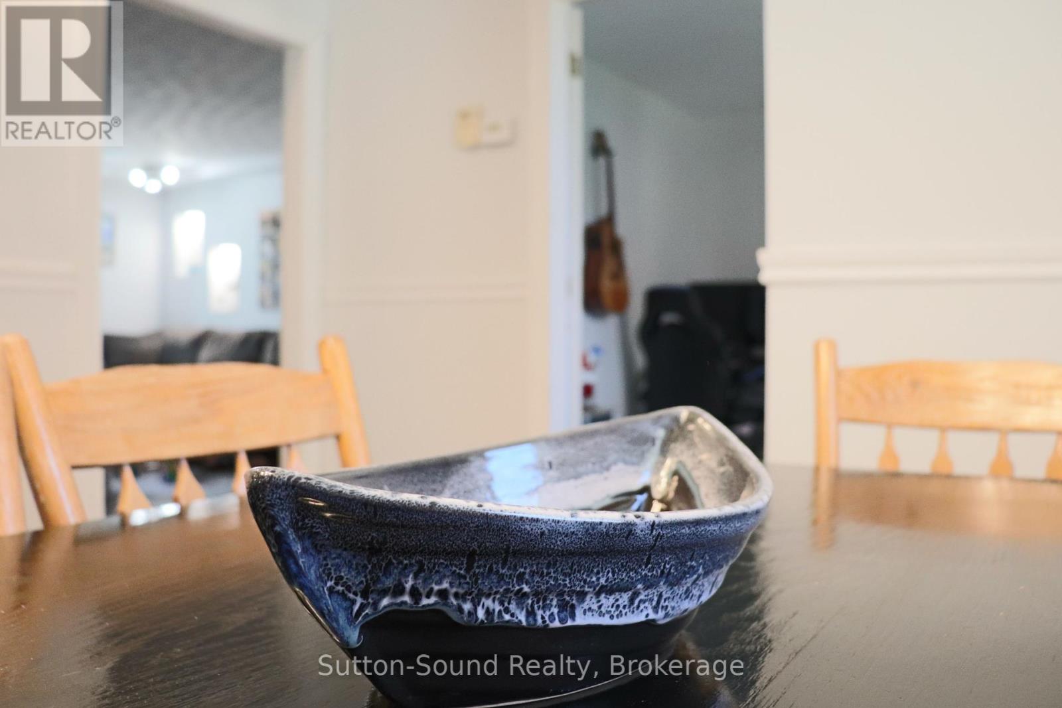31 Yonge Street Arran-Elderslie, Ontario N0H 2N0
$560,000
Charming 3-Bedroom Bungalow with Heated Workshop in Quiet Small Town Setting! Welcome to your new home in the heart of Tara! Nestled on a spacious lot lined with mature maple trees, this 3-bedroom, 2-bathroom bungalow offers the perfect blend of comfort, functionality, and tranquility. Step inside to find a bright, welcoming interior with a practical layout thats ideal for families or down-sizers alike. The large back deck is perfect for morning coffee, summer barbecues, or simply enjoying the peaceful surroundings. The real gem of this property? A massive detached heated garage/workshop! Whether you're a hobbyist, a craftsman, or just need space for your toys, this versatile space is ready for it all. Located in a quiet, friendly neighborhood, this home offers the slower pace of small-town life with all the essentials just minutes away. Don't miss your chance to own this beautiful slice of country charm schedule your showing today! (id:44887)
Property Details
| MLS® Number | X12189932 |
| Property Type | Single Family |
| Community Name | Arran-Elderslie |
| CommunityFeatures | School Bus, Community Centre |
| Features | Flat Site |
| ParkingSpaceTotal | 6 |
| Structure | Deck, Porch |
Building
| BathroomTotal | 2 |
| BedroomsAboveGround | 3 |
| BedroomsBelowGround | 1 |
| BedroomsTotal | 4 |
| Age | 100+ Years |
| Appliances | Hot Tub, Dryer, Stove, Washer, Refrigerator |
| BasementType | Partial |
| ConstructionStyleAttachment | Detached |
| CoolingType | Central Air Conditioning |
| ExteriorFinish | Vinyl Siding |
| FoundationType | Stone |
| HalfBathTotal | 1 |
| HeatingFuel | Natural Gas |
| HeatingType | Forced Air |
| SizeInterior | 1100 - 1500 Sqft |
| Type | House |
| UtilityWater | Municipal Water |
Parking
| Detached Garage | |
| Garage |
Land
| Acreage | No |
| FenceType | Partially Fenced |
| Sewer | Sanitary Sewer |
| SizeDepth | 132 Ft |
| SizeFrontage | 79 Ft ,3 In |
| SizeIrregular | 79.3 X 132 Ft |
| SizeTotalText | 79.3 X 132 Ft |
Rooms
| Level | Type | Length | Width | Dimensions |
|---|---|---|---|---|
| Main Level | Kitchen | 3.5 m | 2.9 m | 3.5 m x 2.9 m |
| Main Level | Bathroom | 1.8 m | 2.3 m | 1.8 m x 2.3 m |
| Main Level | Primary Bedroom | 5 m | 4.4 m | 5 m x 4.4 m |
| Main Level | Pantry | 2.3 m | 1.6 m | 2.3 m x 1.6 m |
| Main Level | Mud Room | 3.6 m | 1.6 m | 3.6 m x 1.6 m |
| Main Level | Dining Room | 3.9 m | 3.5 m | 3.9 m x 3.5 m |
| Main Level | Laundry Room | 2.3 m | 2.1 m | 2.3 m x 2.1 m |
| Main Level | Bathroom | 2.2 m | 1.6 m | 2.2 m x 1.6 m |
| Main Level | Office | 3.1 m | 2.6 m | 3.1 m x 2.6 m |
| Main Level | Bedroom | 3.7 m | 3.6 m | 3.7 m x 3.6 m |
| Main Level | Bedroom 2 | 3 m | 2.4 m | 3 m x 2.4 m |
| Main Level | Living Room | 5.5 m | 4.8 m | 5.5 m x 4.8 m |
Utilities
| Cable | Installed |
| Electricity | Installed |
| Sewer | Installed |
https://www.realtor.ca/real-estate/28402754/31-yonge-street-arran-elderslie-arran-elderslie
Interested?
Contact us for more information
Dan Urbshott
Salesperson
508 Berford Street
Wiarton, Ontario N0H 2T0

