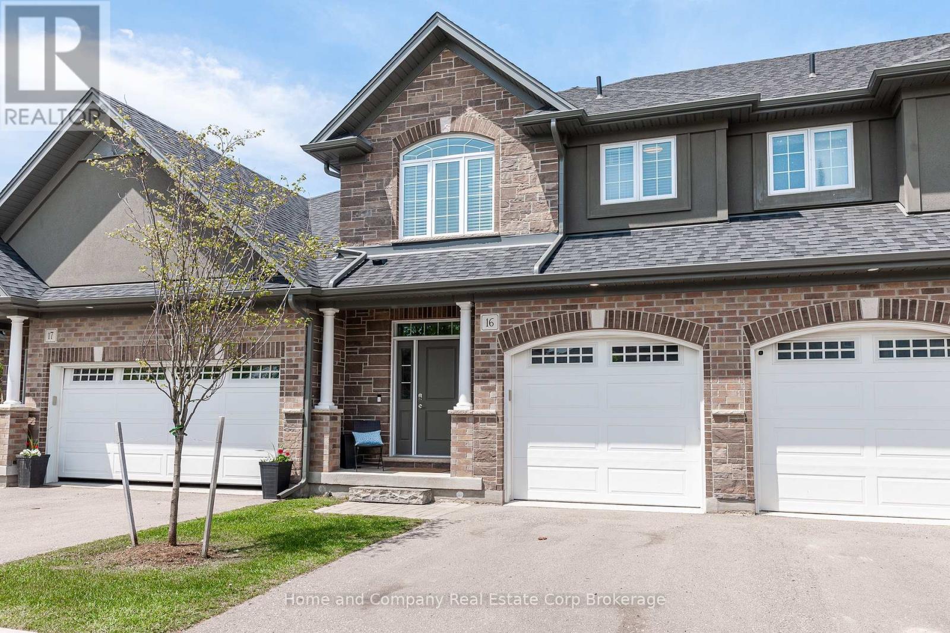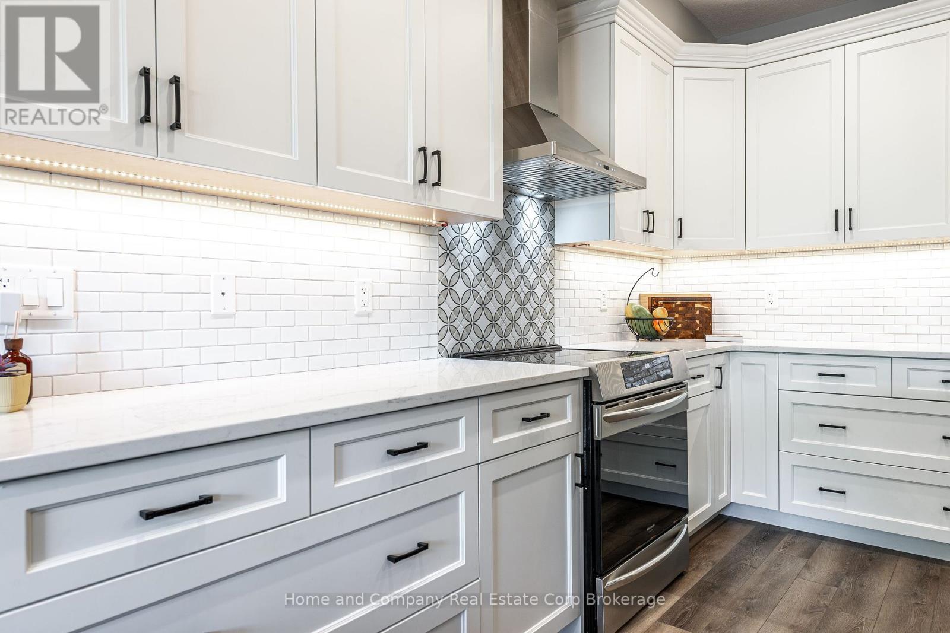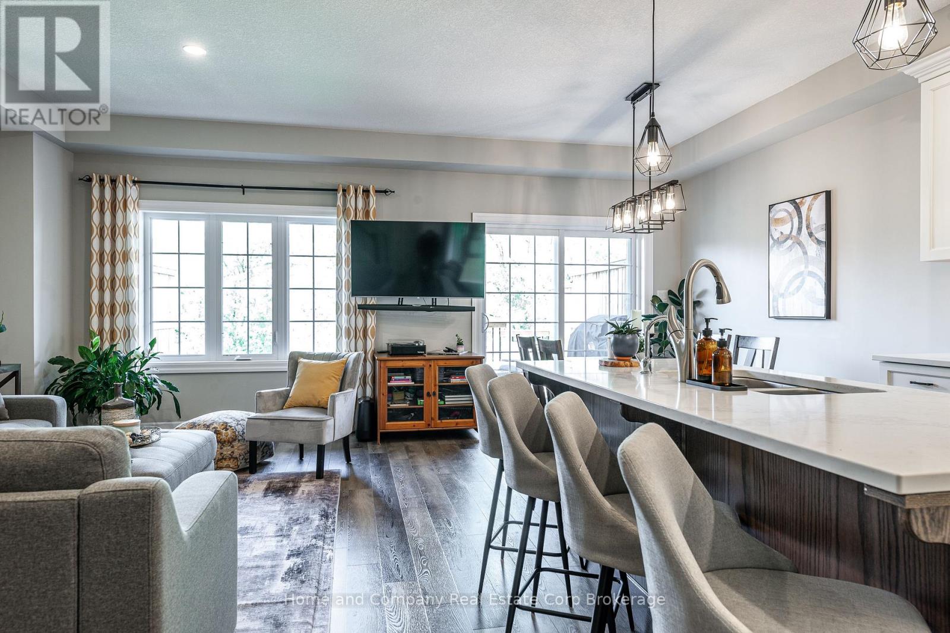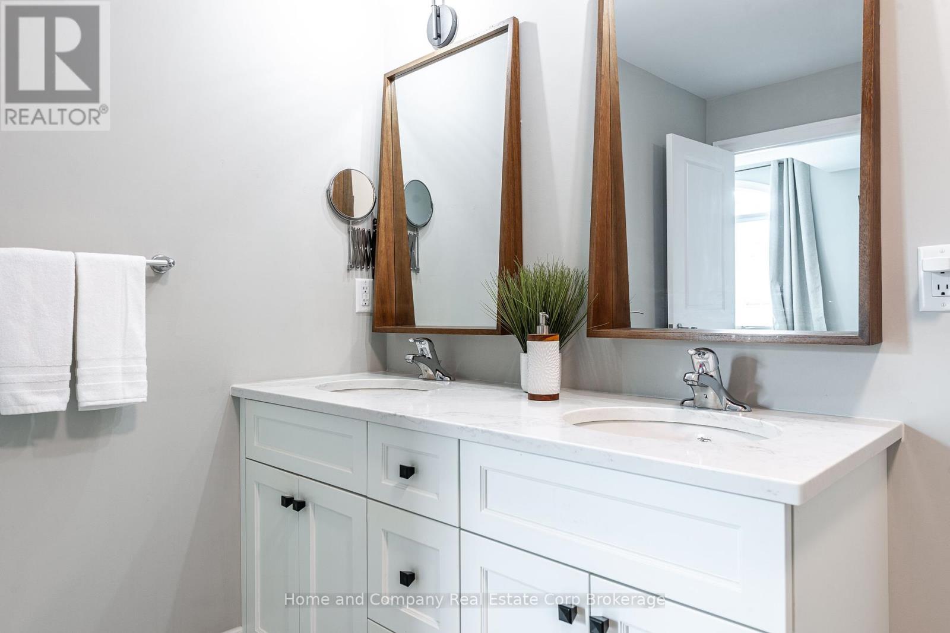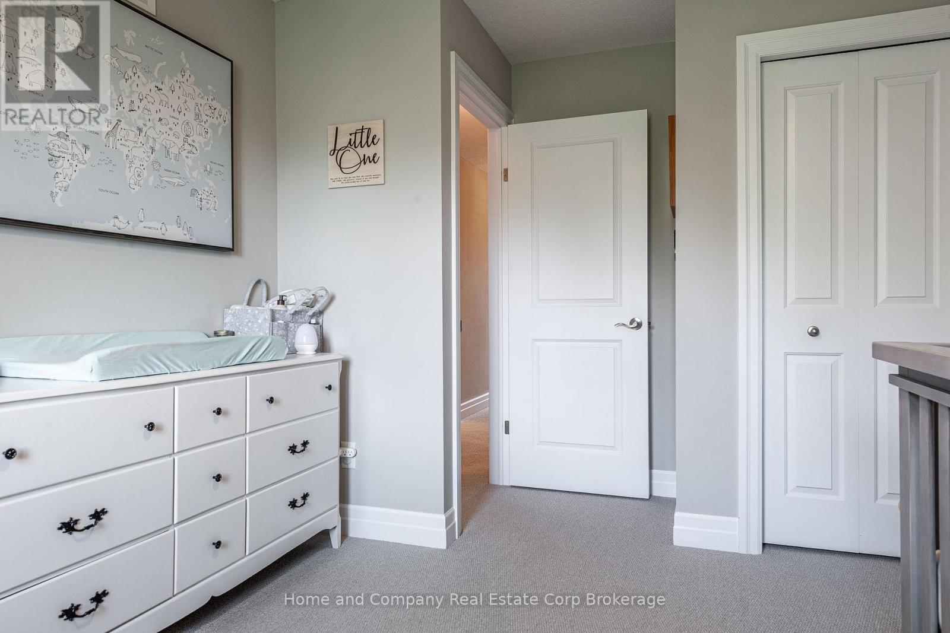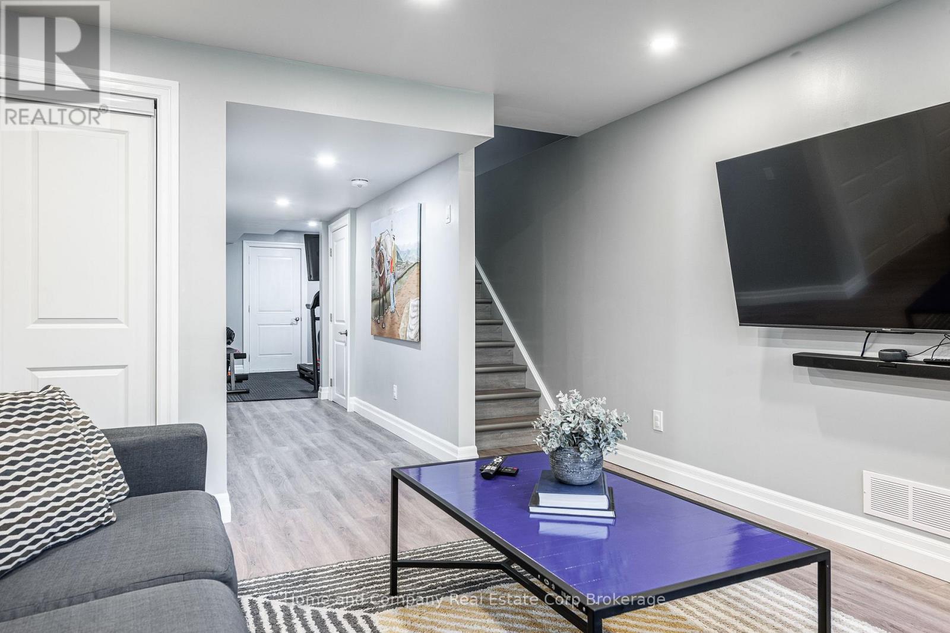13 - 350 O'loane Avenue Stratford, Ontario N5A 0J2
$639,900Maintenance, Parking
$279.83 Monthly
Maintenance, Parking
$279.83 MonthlyWelcome to this immaculate two story townhome in beautiful Stratford Ontario! This bright and updated 3 bedroom, 3.5 bath with a newly finished basement deliverers a package of functionality and luxury, all while backing onto a private setting. The open concept main floor offers a contemporary kitchen with quartz countertops, an induction stove, ample storage, a convenient powder room, a large natural light filled living and dining areas that leads to your private deck overlooking a picturesque creek and mature trees. Upstairs you will find a spacious primary complete with a luxurious ensuite and a huge walk-in closet. Two more ample sized bedrooms, yet another fully updated bathroom, and a well-equipped laundry room make this second level a true pleasure. The fully finished basement adds versatility with a light-filled rec room, a flexible bonus space, and a brand-new 3-piece bathroom, all perfect for guests, a home office, or a family hangout. With an attached garage, thoughtful updates throughout, and great neighbors, this gem is not one you're going to want to miss! (id:44887)
Property Details
| MLS® Number | X12189705 |
| Property Type | Single Family |
| Community Name | Stratford |
| CommunityFeatures | Pet Restrictions |
| EquipmentType | Water Heater |
| Features | Sump Pump |
| ParkingSpaceTotal | 2 |
| RentalEquipmentType | Water Heater |
| Structure | Deck |
Building
| BathroomTotal | 4 |
| BedroomsAboveGround | 3 |
| BedroomsTotal | 3 |
| Age | 0 To 5 Years |
| Amenities | Visitor Parking |
| Appliances | Water Meter, Water Softener, Water Treatment, Dishwasher, Dryer, Stove, Washer, Refrigerator |
| BasementType | Full |
| CoolingType | Central Air Conditioning, Air Exchanger |
| ExteriorFinish | Brick, Vinyl Siding |
| FireProtection | Smoke Detectors |
| FoundationType | Poured Concrete |
| HalfBathTotal | 1 |
| HeatingFuel | Natural Gas |
| HeatingType | Forced Air |
| StoriesTotal | 2 |
| SizeInterior | 1600 - 1799 Sqft |
| Type | Other |
Parking
| Attached Garage | |
| Garage |
Land
| Acreage | No |
| ZoningDescription | A116 |
Rooms
| Level | Type | Length | Width | Dimensions |
|---|---|---|---|---|
| Second Level | Laundry Room | 2.21 m | 1.74 m | 2.21 m x 1.74 m |
| Second Level | Primary Bedroom | 4.42 m | 3.3 m | 4.42 m x 3.3 m |
| Second Level | Bedroom 2 | 3.02 m | 4.18 m | 3.02 m x 4.18 m |
| Second Level | Bedroom 3 | 3.04 m | 4.17 m | 3.04 m x 4.17 m |
| Second Level | Bathroom | 2.8 m | 2.73 m | 2.8 m x 2.73 m |
| Second Level | Other | 1.93 m | 3.1 m | 1.93 m x 3.1 m |
| Second Level | Bathroom | 2.79 m | 2.4 m | 2.79 m x 2.4 m |
| Basement | Family Room | 5.91 m | 6.28 m | 5.91 m x 6.28 m |
| Basement | Bathroom | 1.57 m | 2.41 m | 1.57 m x 2.41 m |
| Basement | Utility Room | 3.32 m | 1.09 m | 3.32 m x 1.09 m |
| Main Level | Kitchen | 3.33 m | 3.68 m | 3.33 m x 3.68 m |
| Main Level | Living Room | 2.86 m | 6.89 m | 2.86 m x 6.89 m |
| Main Level | Dining Room | 3.31 m | 3.21 m | 3.31 m x 3.21 m |
| Main Level | Bathroom | 1.72 m | 1.58 m | 1.72 m x 1.58 m |
https://www.realtor.ca/real-estate/28402081/13-350-oloane-avenue-stratford-stratford
Interested?
Contact us for more information
Gerrad Everard
Salesperson
245 Downie Street, Unit 108
Stratford, Ontario N5A 1X5

