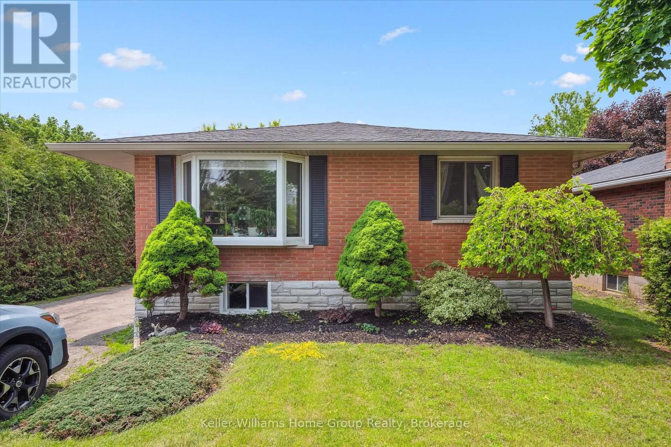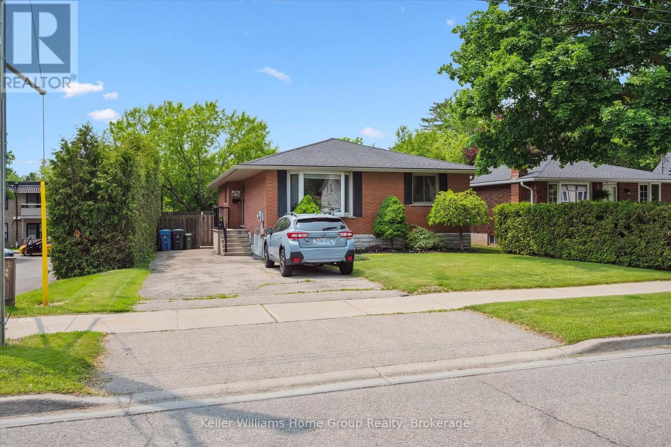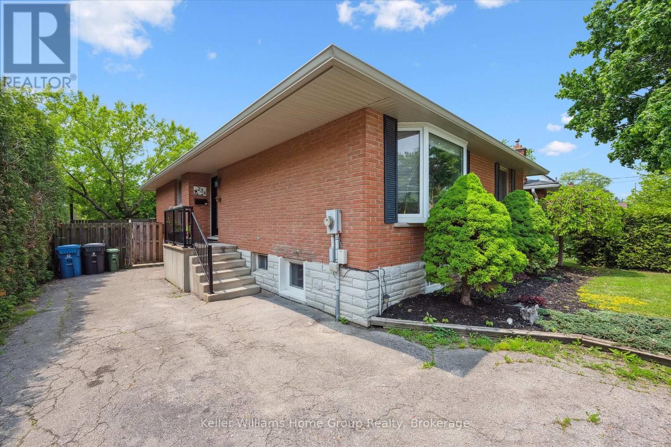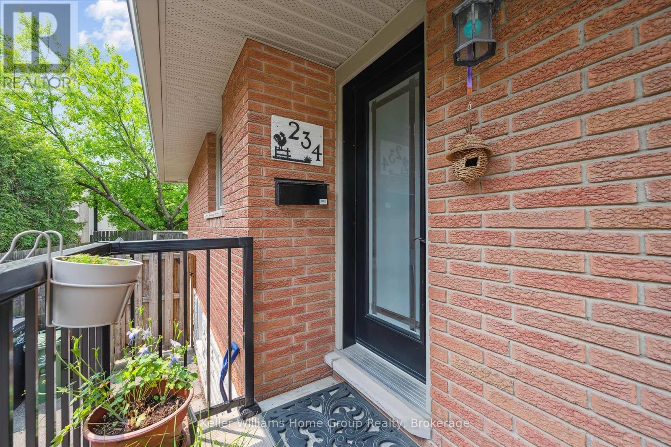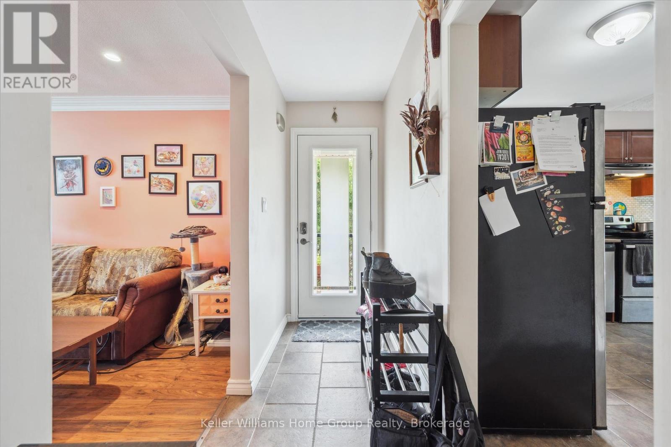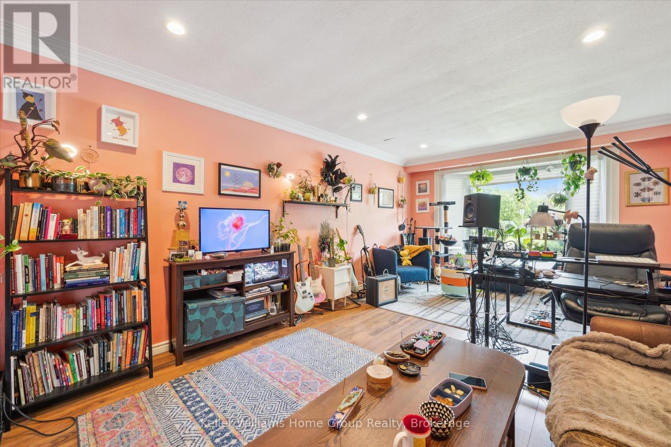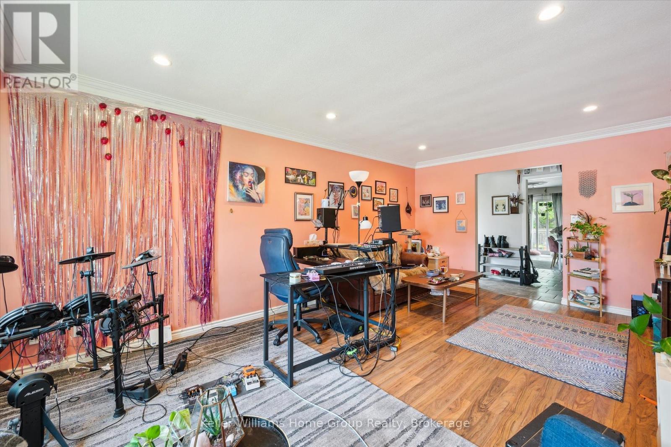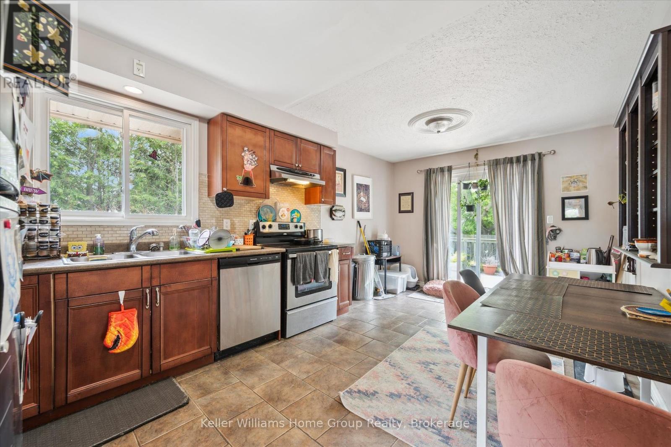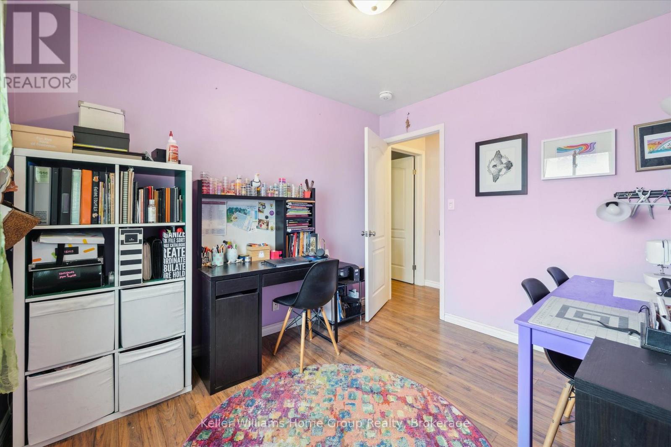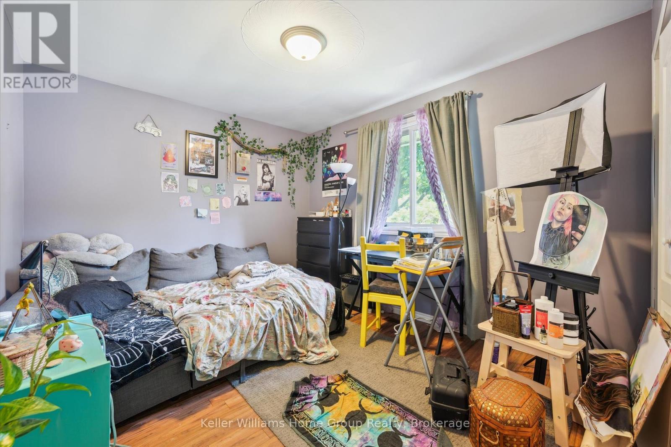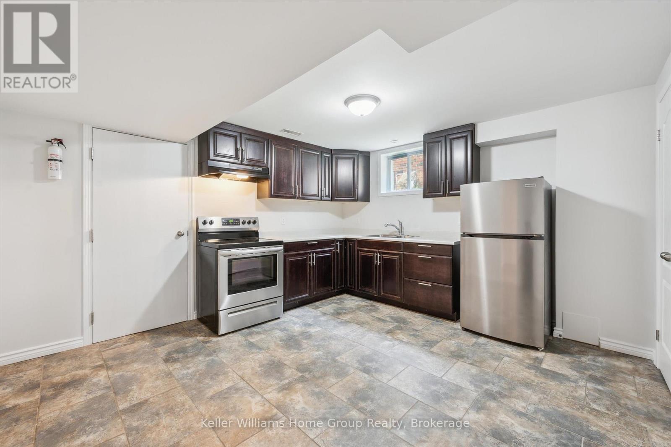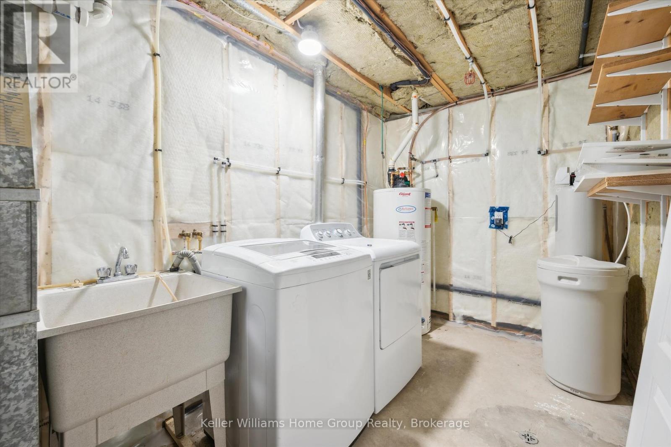234 Delhi Street Guelph, Ontario N1E 4K2
$875,000
This solid brick bungalow with recently finished 2 bedroom LEGAL basement apartment creates opportunity for first time buyers, investors or downsizers! Located in the desirable General Hospital area, 234 Delhi has many surrounding amenities including transit, shopping and Riverside Park. The upper unit has a large living room area, updated kitchen with sliding doors to the rear deck, 3 generous bedrooms and two full bathrooms including a primary ensuite, which is rare feature in a bungalow. Additionally, there is main level laundry. The lower level can be accessed from the rear of the home and offers a large bright space with numerous windows. There are two more bedrooms here, an updated kitchen with stainless steel appliances and 4 piece bath. The lower level also has its own laundry. The backyard is large and private, with a shed for storage. There is ample parking at the property with space for 5 cars. Don't miss your chance to get into this beautiful home! (id:44887)
Property Details
| MLS® Number | X12195327 |
| Property Type | Single Family |
| Community Name | General Hospital |
| ParkingSpaceTotal | 5 |
Building
| BathroomTotal | 3 |
| BedroomsAboveGround | 3 |
| BedroomsBelowGround | 2 |
| BedroomsTotal | 5 |
| Appliances | Dryer, Stove, Washer, Water Softener, Refrigerator |
| ArchitecturalStyle | Bungalow |
| BasementDevelopment | Finished |
| BasementType | Full (finished) |
| ConstructionStyleAttachment | Detached |
| CoolingType | Central Air Conditioning |
| ExteriorFinish | Brick |
| FoundationType | Poured Concrete |
| HalfBathTotal | 1 |
| HeatingFuel | Natural Gas |
| HeatingType | Forced Air |
| StoriesTotal | 1 |
| SizeInterior | 1100 - 1500 Sqft |
| Type | House |
| UtilityWater | Municipal Water |
Parking
| No Garage |
Land
| Acreage | No |
| Sewer | Sanitary Sewer |
| SizeDepth | 103 Ft |
| SizeFrontage | 45 Ft ,8 In |
| SizeIrregular | 45.7 X 103 Ft |
| SizeTotalText | 45.7 X 103 Ft |
Rooms
| Level | Type | Length | Width | Dimensions |
|---|---|---|---|---|
| Basement | Bedroom 2 | 4.08 m | 5.02 m | 4.08 m x 5.02 m |
| Basement | Kitchen | 4.1 m | 3.73 m | 4.1 m x 3.73 m |
| Basement | Recreational, Games Room | 3.49 m | 8.69 m | 3.49 m x 8.69 m |
| Basement | Utility Room | 4.17 m | 2.05 m | 4.17 m x 2.05 m |
| Basement | Bathroom | 2.29 m | 3.23 m | 2.29 m x 3.23 m |
| Basement | Bedroom | 3.05 m | 3.8 m | 3.05 m x 3.8 m |
| Main Level | Bathroom | 2.05 m | 2.35 m | 2.05 m x 2.35 m |
| Main Level | Bathroom | 1.53 m | 2.36 m | 1.53 m x 2.36 m |
| Main Level | Bedroom 2 | 4.25 m | 3.02 m | 4.25 m x 3.02 m |
| Main Level | Bedroom 3 | 3.18 m | 2.76 m | 3.18 m x 2.76 m |
| Main Level | Primary Bedroom | 4.25 m | 3.73 m | 4.25 m x 3.73 m |
| Main Level | Living Room | 3.66 m | 5.99 m | 3.66 m x 5.99 m |
| Main Level | Kitchen | 3.19 m | 5.59 m | 3.19 m x 5.59 m |
| Main Level | Foyer | 3.78 m | 1.08 m | 3.78 m x 1.08 m |
Interested?
Contact us for more information
Ryan Waller
Salesperson
5 Edinburgh Road South, Unit 1b
Guelph, Ontario N1H 5N8

