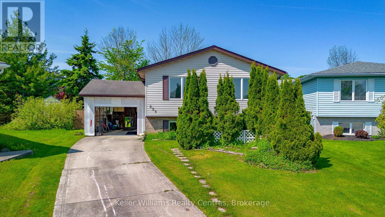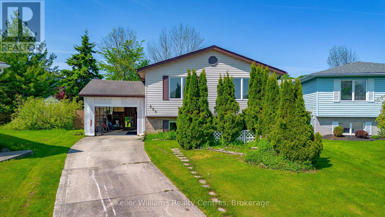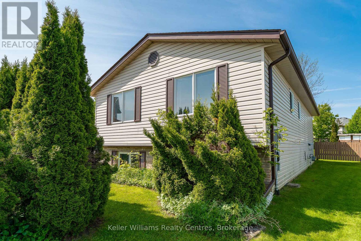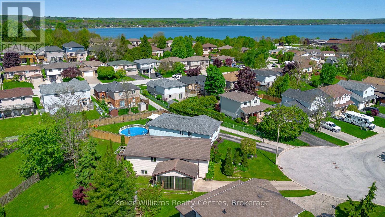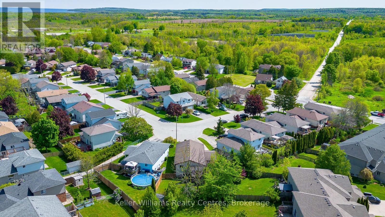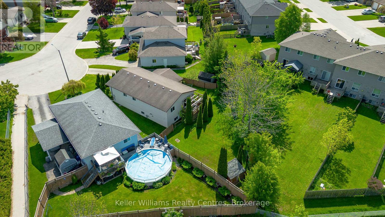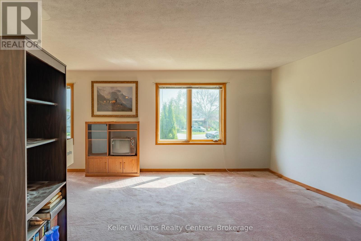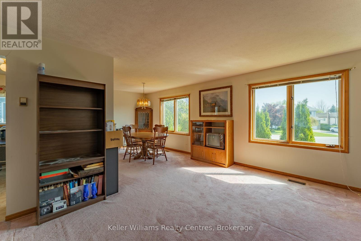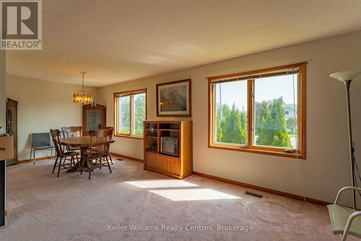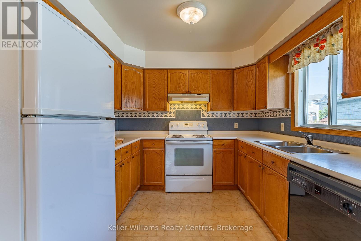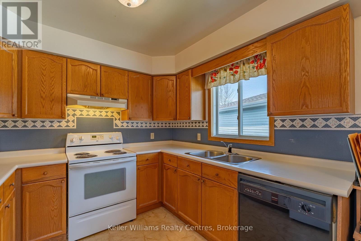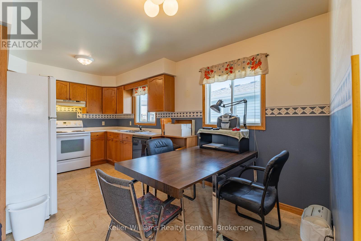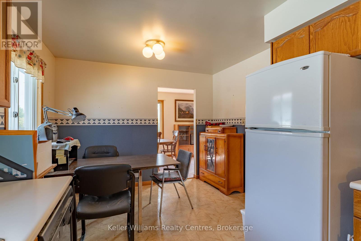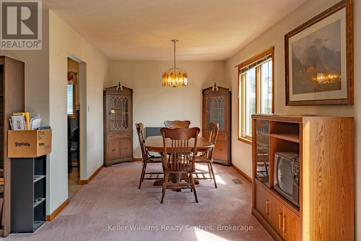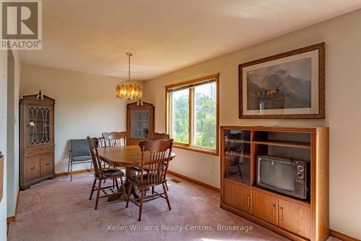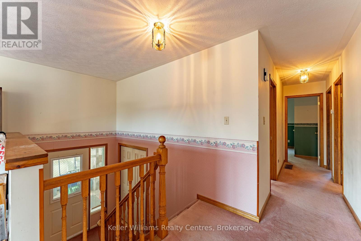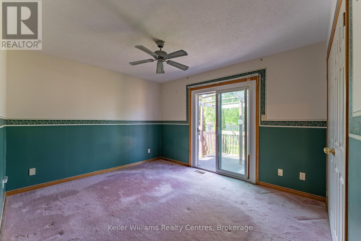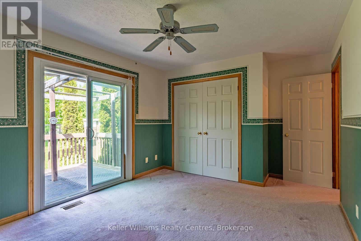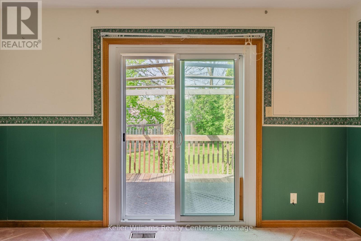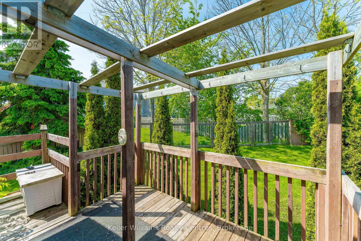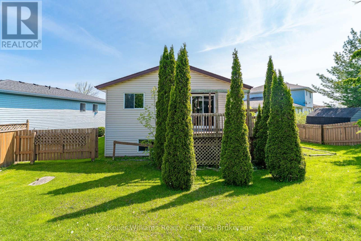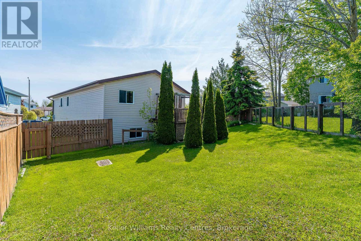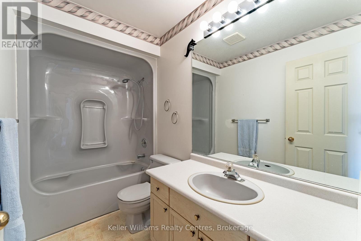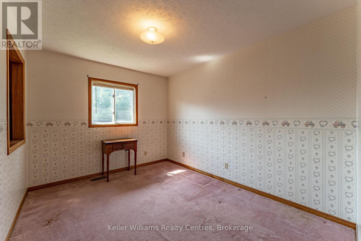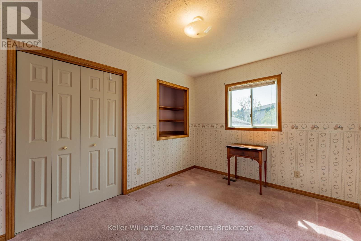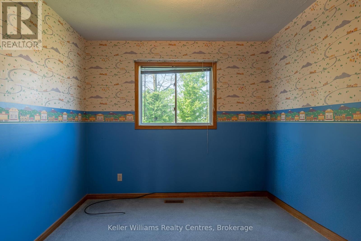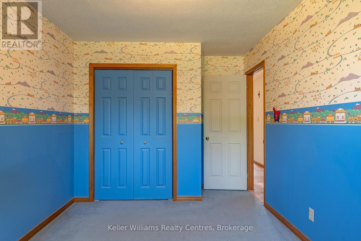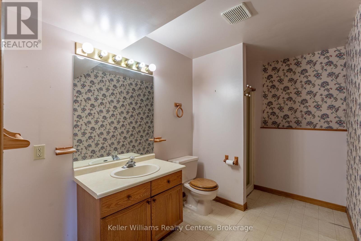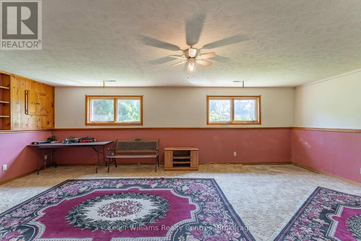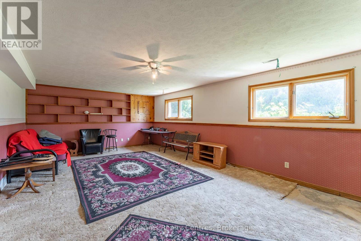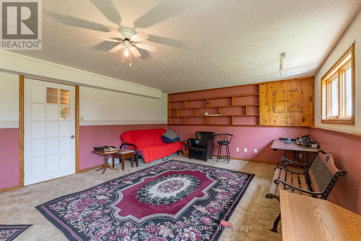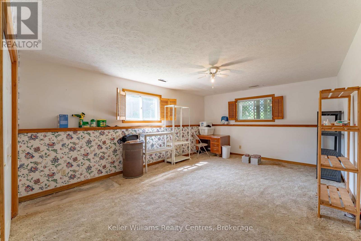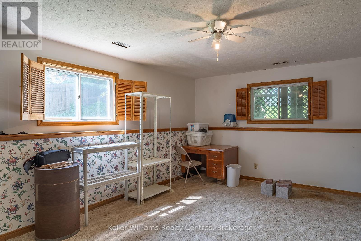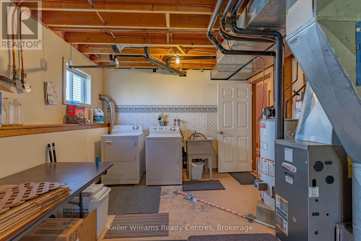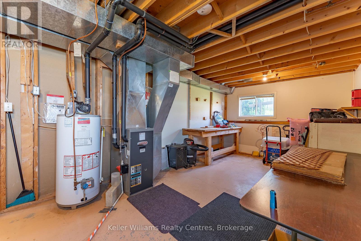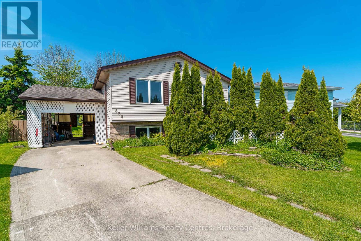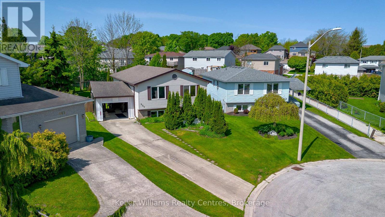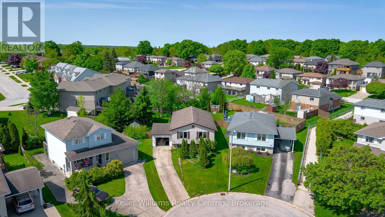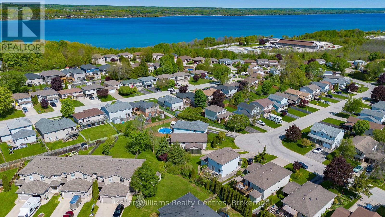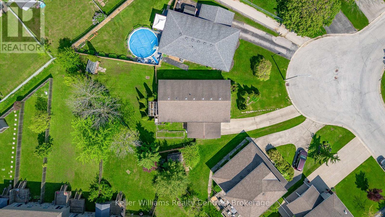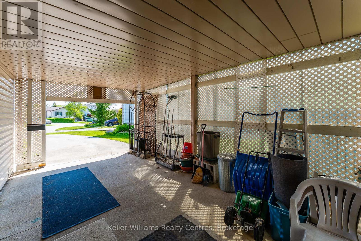859 26th Street E Owen Sound, Ontario N4K 6T4
$489,999
Hey future homeowners - welcome to 859 26th Street East! Tucked on a quiet street on Owen Sound's East Hill, this 4 bedroom, 2 bathroom home sits on a premium pie-shaped lot with a big fenced backyard - perfect for kids, pets, gardens, and soaking up every bit of summer! Inside, you'll find huge principal rooms, tons of natural light, and a perfect layout that just makes sense for everyday living. The open-concept living and dining area is bright and welcoming, and the eat-in kitchen has space for all the snacks and morning coffees. The primary bedroom features sliding glass doors opening to a raised deck overlooking the yard - hello, fresh air and birdsong! Need more space? Head downstairs to find a fourth bedroom, second full bathroom, a cozy rec room, even a workshop for hobbies or storage. Sure, it's rocking some vintage finishes (pink carpet lovers, this ones for you!), but it's solid, well cared for, and just waiting for your magic. A fresh coat of paint? Cheapest glow-up ever. Click flooring? DIY dream. You don't need a ton of cash to make a big change here - just a little vision and a weekend or two. Located close to schools, parks, shopping, groceries, and everything else on your list, this is a home you can grow into in a neighbourhood you'll love! (id:44887)
Open House
This property has open houses!
10:00 am
Ends at:12:00 pm
Property Details
| MLS® Number | X12194640 |
| Property Type | Single Family |
| Community Name | Owen Sound |
| AmenitiesNearBy | Hospital, Park, Place Of Worship, Schools |
| Features | Cul-de-sac, Lighting |
| ParkingSpaceTotal | 5 |
| Structure | Deck, Shed |
Building
| BathroomTotal | 2 |
| BedroomsAboveGround | 3 |
| BedroomsBelowGround | 1 |
| BedroomsTotal | 4 |
| Appliances | Water Heater, Dishwasher, Dryer, Stove, Washer, Refrigerator |
| ArchitecturalStyle | Bungalow |
| BasementDevelopment | Finished |
| BasementType | N/a (finished) |
| ConstructionStatus | Insulation Upgraded |
| ConstructionStyleAttachment | Detached |
| ExteriorFinish | Vinyl Siding, Brick Veneer |
| FoundationType | Concrete |
| HeatingFuel | Natural Gas |
| HeatingType | Forced Air |
| StoriesTotal | 1 |
| SizeInterior | 1100 - 1500 Sqft |
| Type | House |
| UtilityWater | Municipal Water |
Parking
| Carport | |
| Garage |
Land
| Acreage | No |
| FenceType | Fenced Yard |
| LandAmenities | Hospital, Park, Place Of Worship, Schools |
| LandscapeFeatures | Landscaped |
| Sewer | Sanitary Sewer |
| SizeDepth | 146 Ft ,1 In |
| SizeFrontage | 37 Ft ,6 In |
| SizeIrregular | 37.5 X 146.1 Ft |
| SizeTotalText | 37.5 X 146.1 Ft |
Rooms
| Level | Type | Length | Width | Dimensions |
|---|---|---|---|---|
| Lower Level | Bathroom | 3.6 m | 2 m | 3.6 m x 2 m |
| Lower Level | Workshop | 2.41 m | 3.37 m | 2.41 m x 3.37 m |
| Lower Level | Laundry Room | 3.58 m | 4.72 m | 3.58 m x 4.72 m |
| Lower Level | Family Room | 4.8 m | 7.46 m | 4.8 m x 7.46 m |
| Lower Level | Bedroom 4 | 5.68 m | 4.01 m | 5.68 m x 4.01 m |
| Main Level | Foyer | 1.95 m | 1.47 m | 1.95 m x 1.47 m |
| Main Level | Living Room | 4.39 m | 5.2 m | 4.39 m x 5.2 m |
| Main Level | Dining Room | 3.42 m | 2.99 m | 3.42 m x 2.99 m |
| Main Level | Kitchen | 3.42 m | 5.25 m | 3.42 m x 5.25 m |
| Main Level | Primary Bedroom | 3.47 m | 4.57 m | 3.47 m x 4.57 m |
| Main Level | Bedroom 2 | 2.92 m | 4.57 m | 2.92 m x 4.57 m |
| Main Level | Bedroom 3 | 3.73 m | 3.58 m | 3.73 m x 3.58 m |
| Main Level | Bathroom | 3.02 m | 1.49 m | 3.02 m x 1.49 m |
Utilities
| Cable | Installed |
| Electricity | Installed |
| Sewer | Installed |
https://www.realtor.ca/real-estate/28412993/859-26th-street-e-owen-sound-owen-sound
Interested?
Contact us for more information
Hailey Macarthur
Broker
517 10th Street
Hanover, Ontario N4N 1R4

