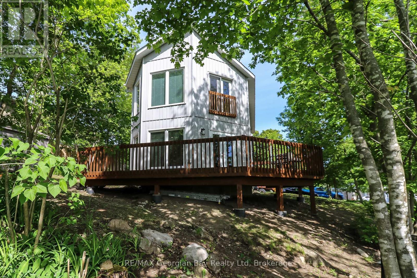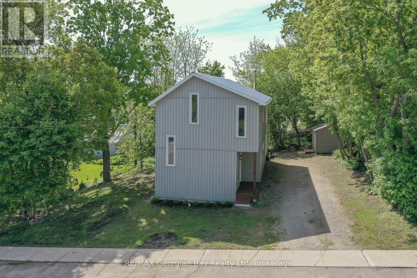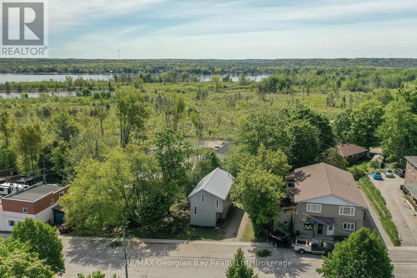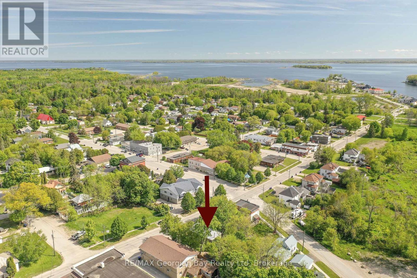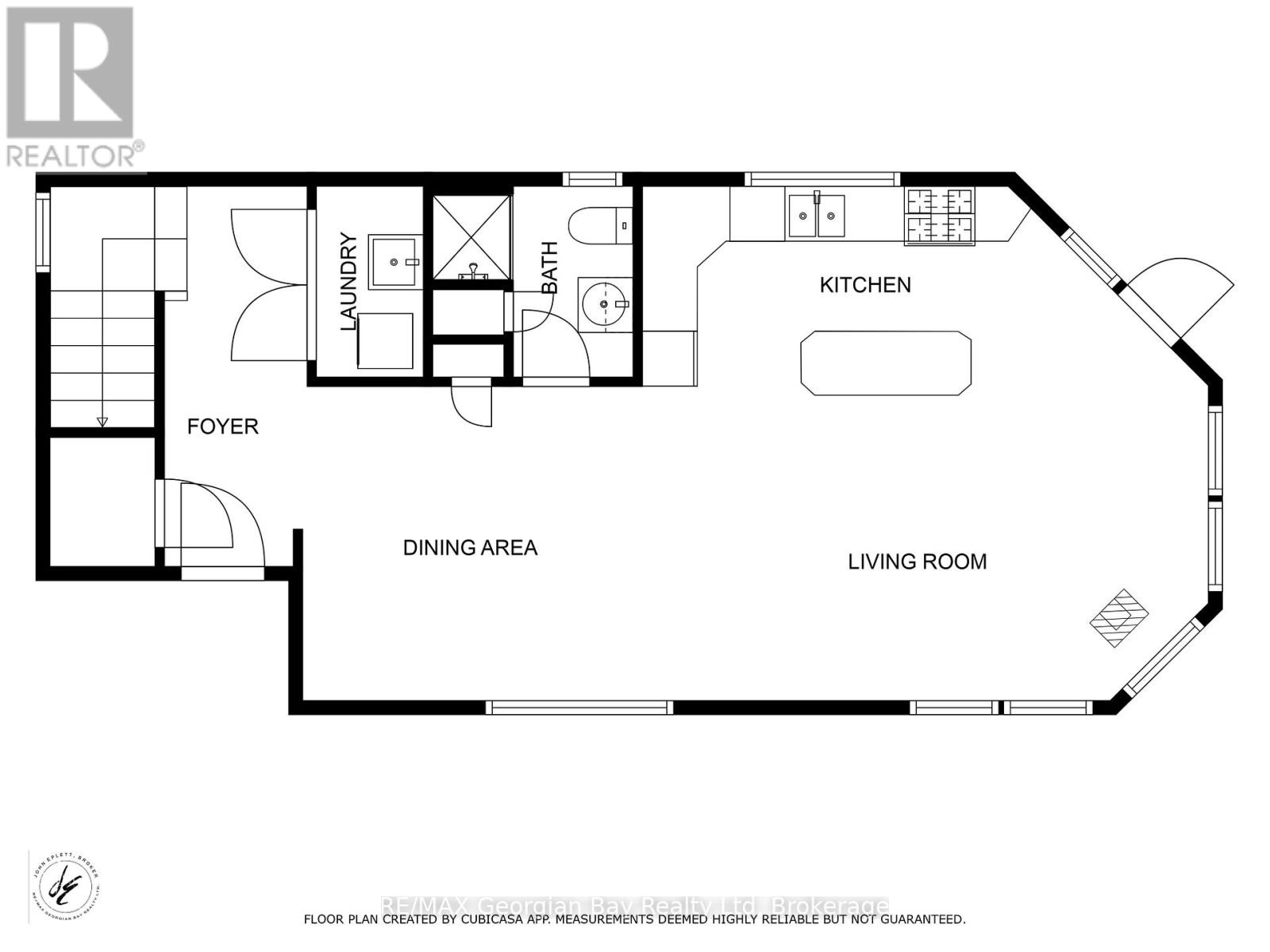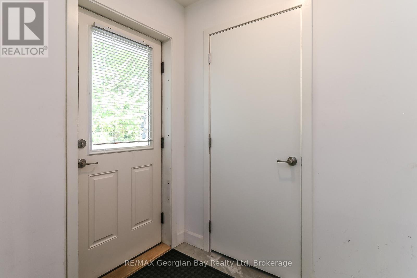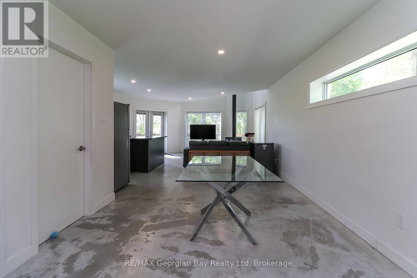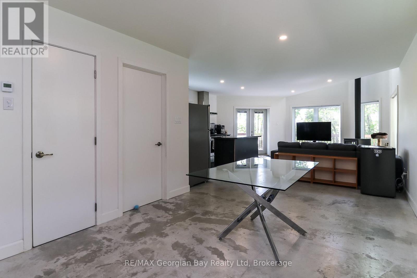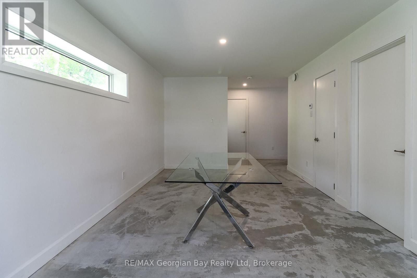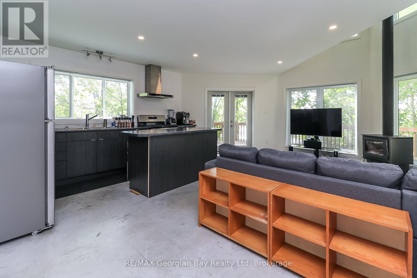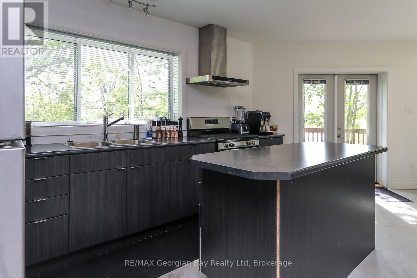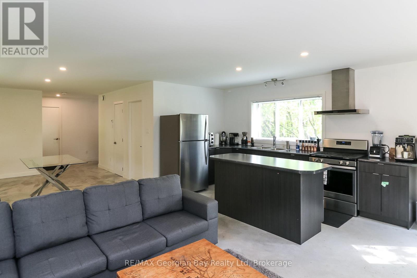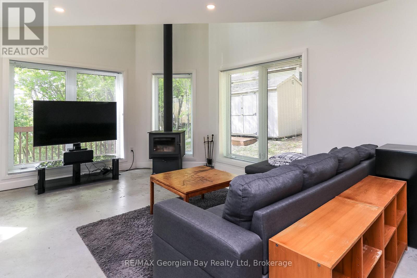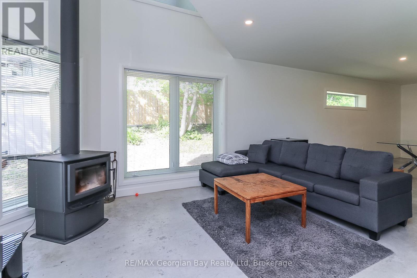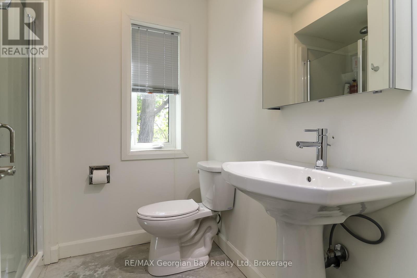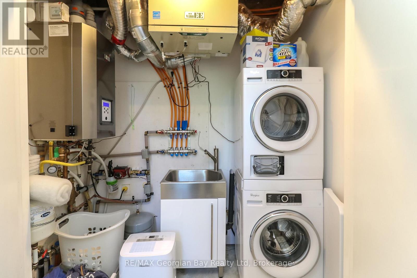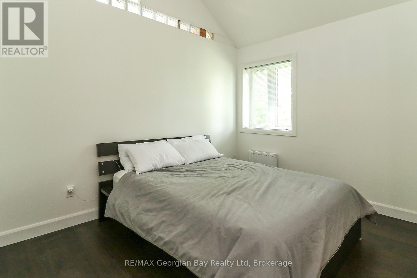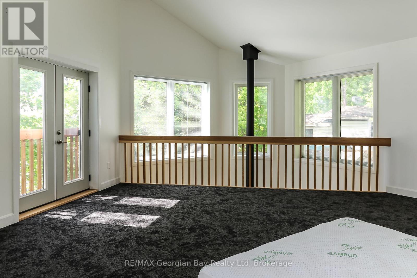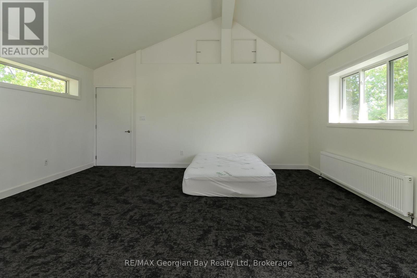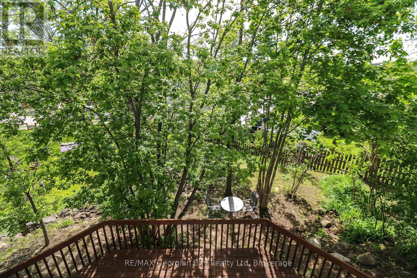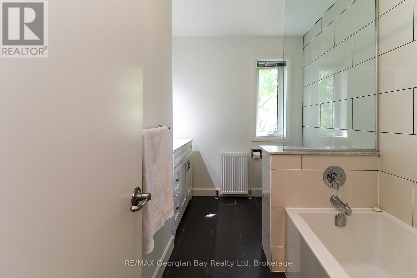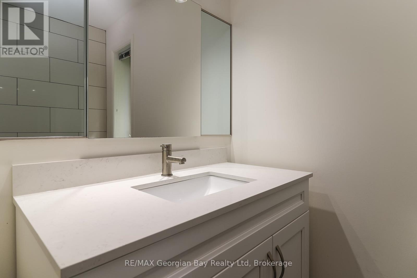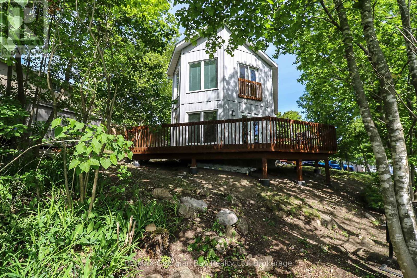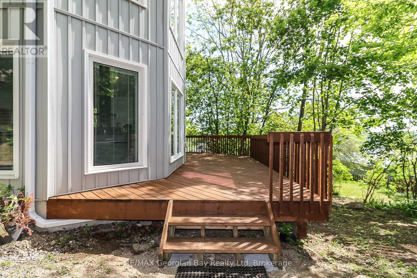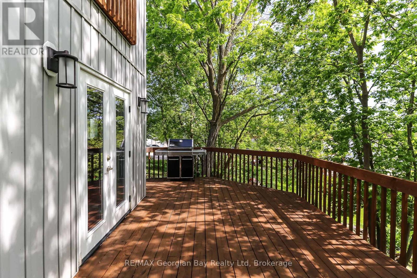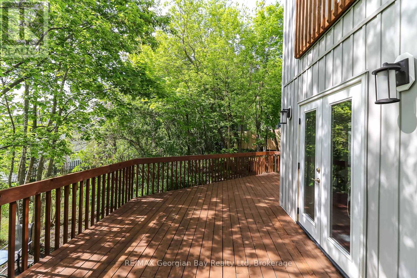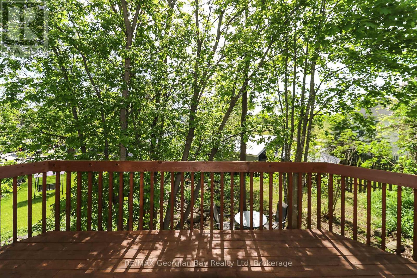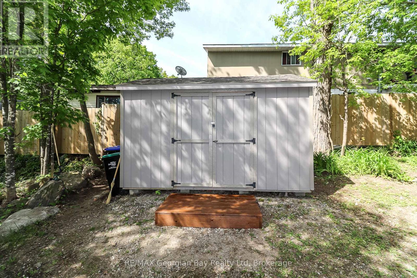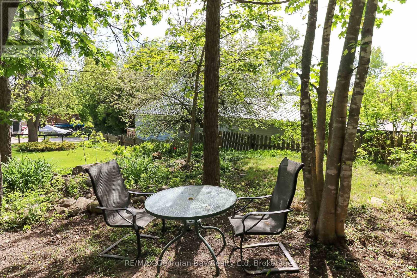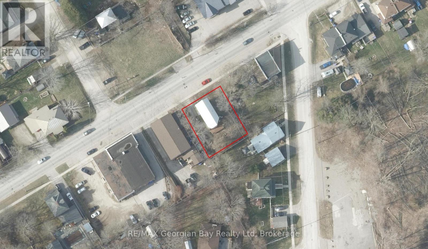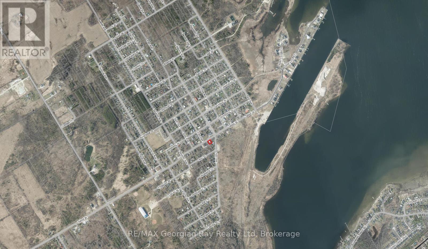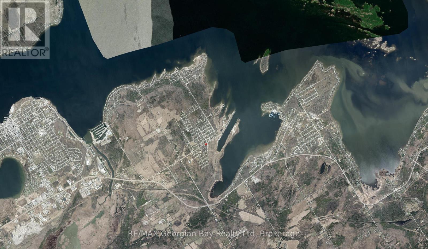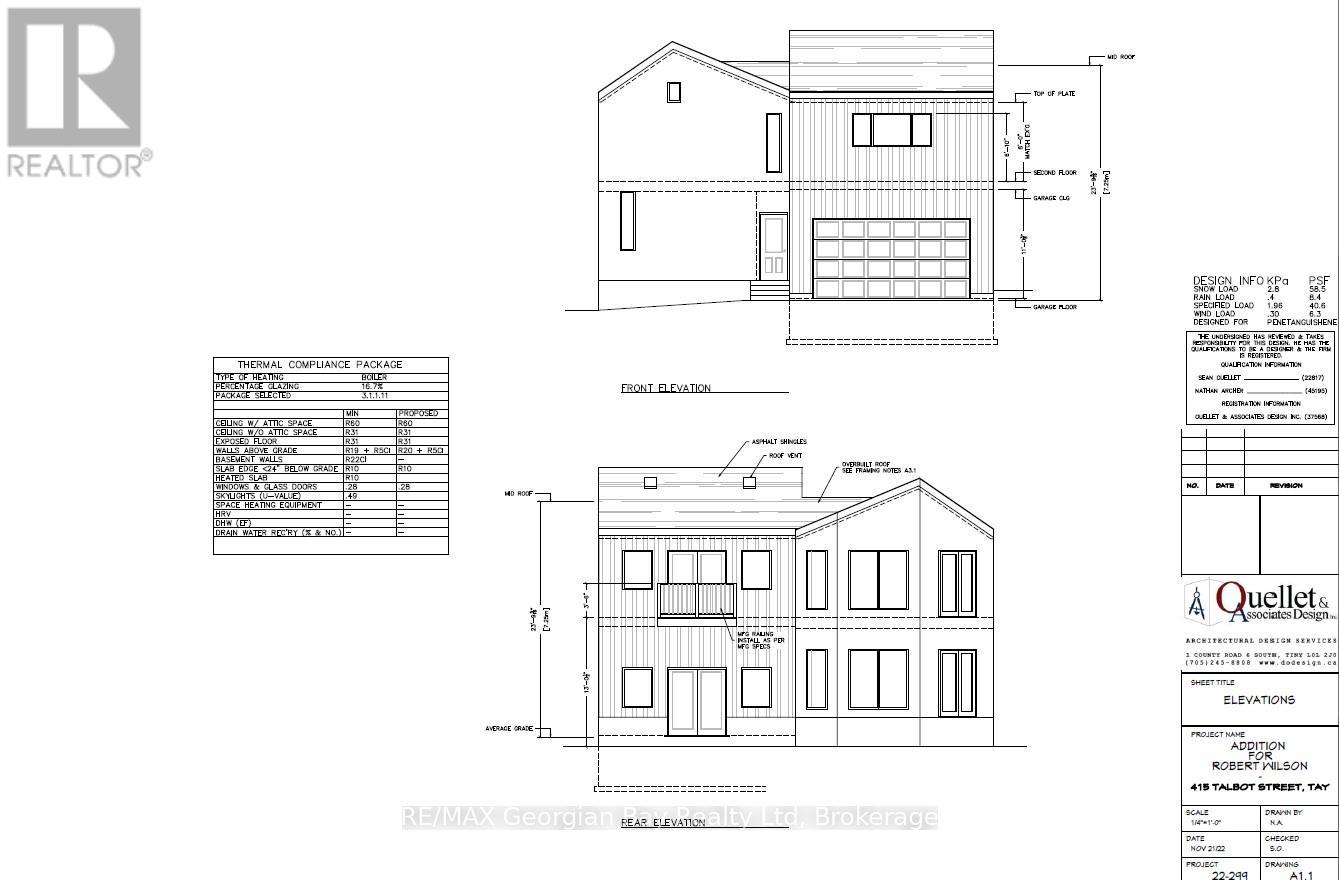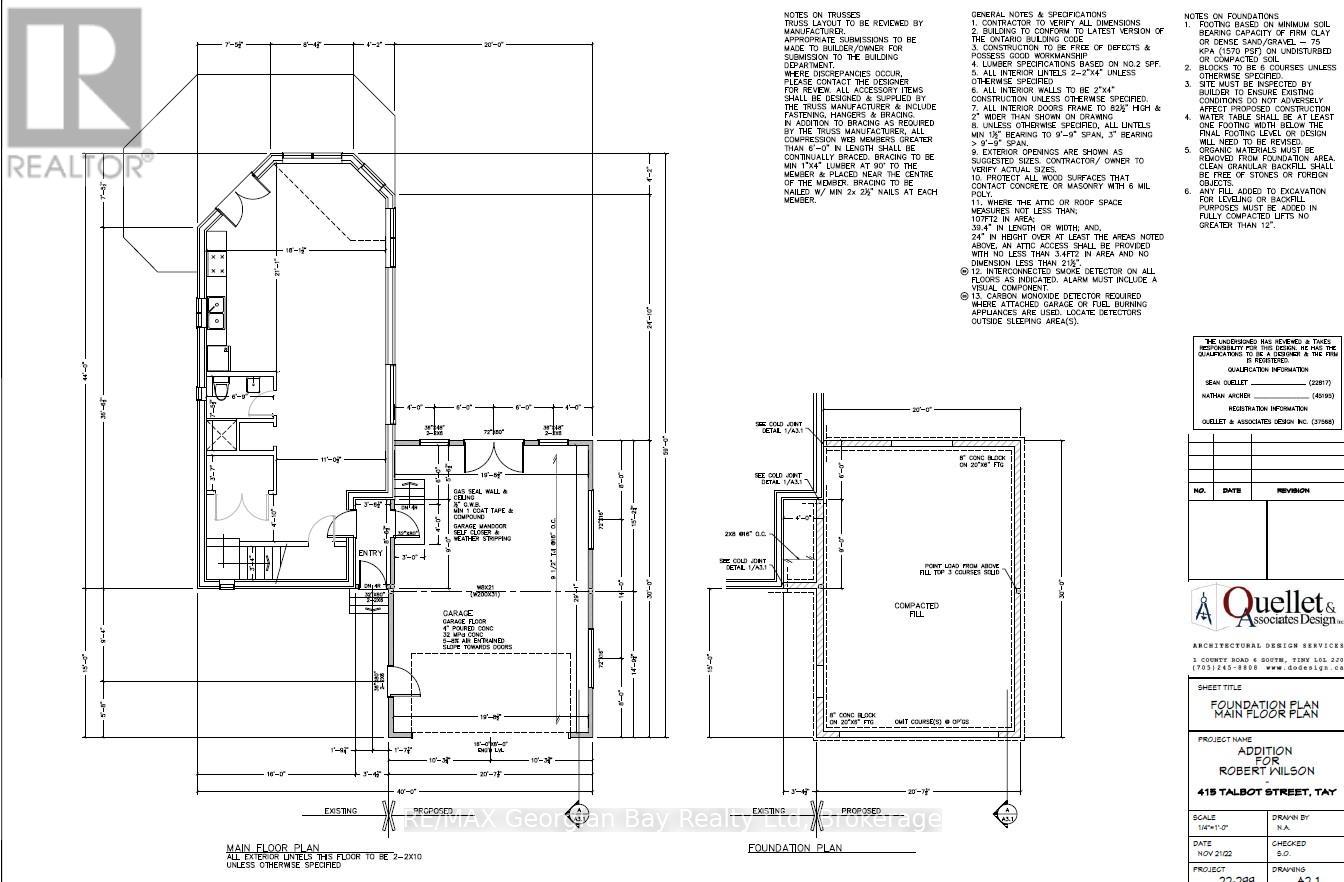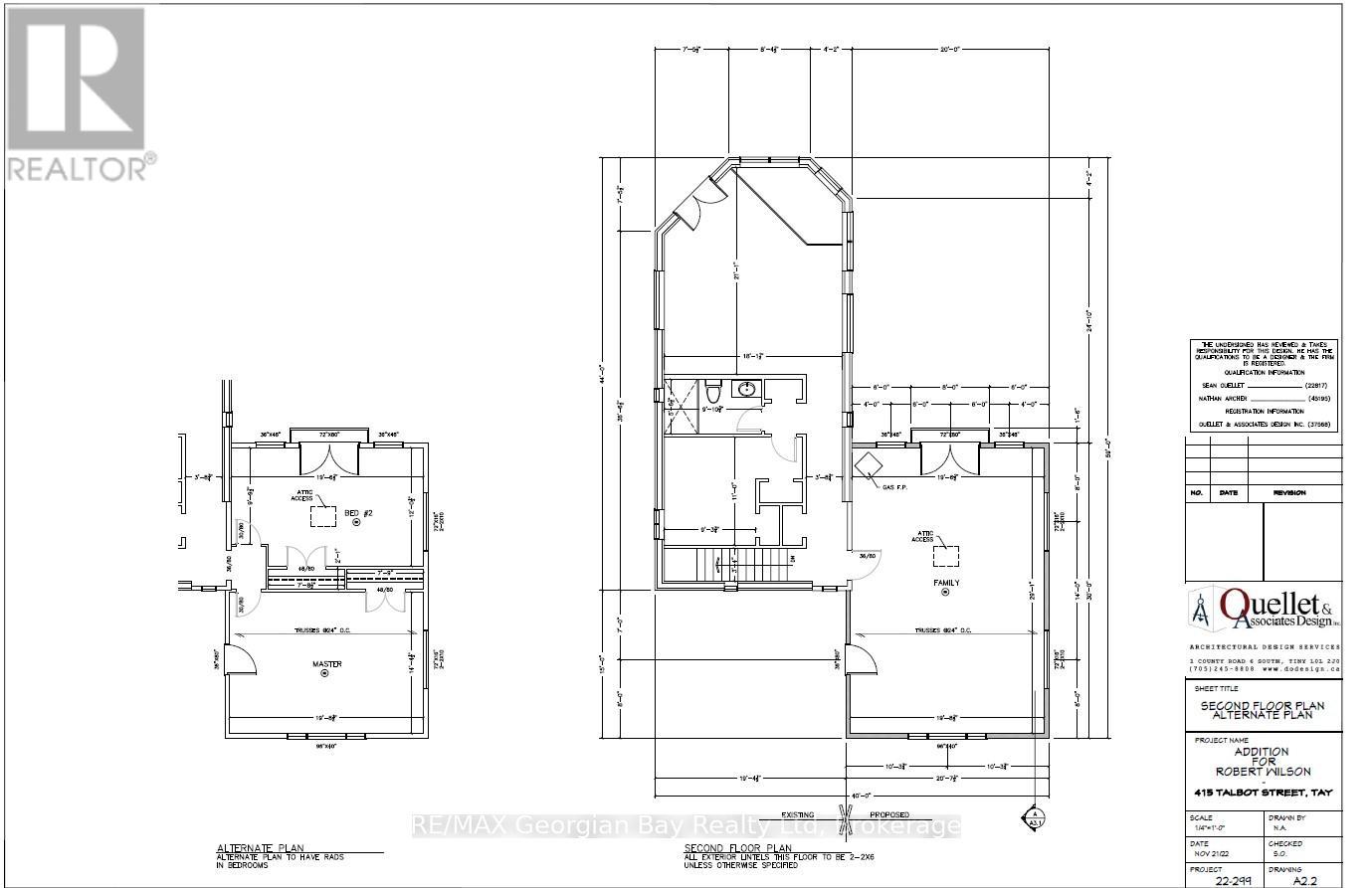415 Talbot Street Tay, Ontario L0K 1R0
$499,900
Welcome to this amazing opportunity on this well built home in 2017 with ICF (Insulated Concrete Form) construction from the foundation to the second floor. This energy efficient and maintenance free home features: Open Concept Kitchen - Living - Dining with plenty of natural sun light and walk out to large private deck * Main Floor Laundry and 3 pc Bath * Large Primary Bedroom vaulted ceilings and plenty of sunlight * Guest Bedroom also with Vaulted Ceilings * 4 pc Bath * Gas Hot water In-floor heat on Main Floor and Gas Hot Water Radiant heat on second floor and Wood Stove on Main Floor * Metal Roof * Home situated on 76' x 100' natural lot. Floor Plans for a Proposed 20' x 30' Attached Garage with a Second Floor to be used as either a large Area or 2 additional Bedrooms in included. All this and located in Historic Port McNicoll one of Georgian Bays fabulous villages. This North Simcoe Village offers so much to do - boating, fishing, swimming, canoeing, hiking, cycling, hunting, snowmobiling, atving, golfing, skiing and along with theatres, historical tourist attractions and so much more. Only 10 minutes to Midland, 30 minutes to Orillia, 40 minutes to Barrie and 90 minutes from GTA (id:44887)
Property Details
| MLS® Number | S12198367 |
| Property Type | Single Family |
| Community Name | Port McNicoll |
| AmenitiesNearBy | Beach, Marina, Park |
| CommunityFeatures | School Bus |
| Features | Sloping, Level |
| ParkingSpaceTotal | 4 |
| Structure | Deck, Shed |
Building
| BathroomTotal | 2 |
| BedroomsAboveGround | 2 |
| BedroomsTotal | 2 |
| Age | 6 To 15 Years |
| Appliances | Water Heater - Tankless, Blinds, Dryer, Stove, Washer, Refrigerator |
| ConstructionStatus | Insulation Upgraded |
| ConstructionStyleAttachment | Detached |
| CoolingType | Air Exchanger |
| ExteriorFinish | Vinyl Siding |
| FireProtection | Smoke Detectors |
| FireplacePresent | Yes |
| FireplaceTotal | 1 |
| FireplaceType | Woodstove,free Standing Metal |
| FlooringType | Laminate |
| FoundationType | Insulated Concrete Forms |
| HeatingFuel | Natural Gas |
| HeatingType | Radiant Heat |
| StoriesTotal | 2 |
| SizeInterior | 1500 - 2000 Sqft |
| Type | House |
| UtilityWater | Municipal Water |
Parking
| No Garage |
Land
| AccessType | Year-round Access |
| Acreage | No |
| LandAmenities | Beach, Marina, Park |
| Sewer | Sanitary Sewer |
| SizeDepth | 100 Ft |
| SizeFrontage | 76 Ft |
| SizeIrregular | 76 X 100 Ft |
| SizeTotalText | 76 X 100 Ft |
| ZoningDescription | Mixed Use - Mu |
Rooms
| Level | Type | Length | Width | Dimensions |
|---|---|---|---|---|
| Second Level | Primary Bedroom | 6.3 m | 5.5 m | 6.3 m x 5.5 m |
| Second Level | Bedroom 2 | 3.54 m | 3.27 m | 3.54 m x 3.27 m |
| Main Level | Foyer | 2.03 m | 1.52 m | 2.03 m x 1.52 m |
| Main Level | Dining Room | 3.79 m | 3.27 m | 3.79 m x 3.27 m |
| Main Level | Living Room | 6.32 m | 3.27 m | 6.32 m x 3.27 m |
| Main Level | Kitchen | 6.32 m | 2.26 m | 6.32 m x 2.26 m |
Utilities
| Cable | Available |
| Electricity | Installed |
| Wireless | Available |
| Electricity Connected | Connected |
| Natural Gas Available | Available |
| Sewer | Installed |
https://www.realtor.ca/real-estate/28420869/415-talbot-street-tay-port-mcnicoll-port-mcnicoll
Interested?
Contact us for more information
John Eplett
Broker of Record
833 King Street
Midland, Ontario L4R 4L1

