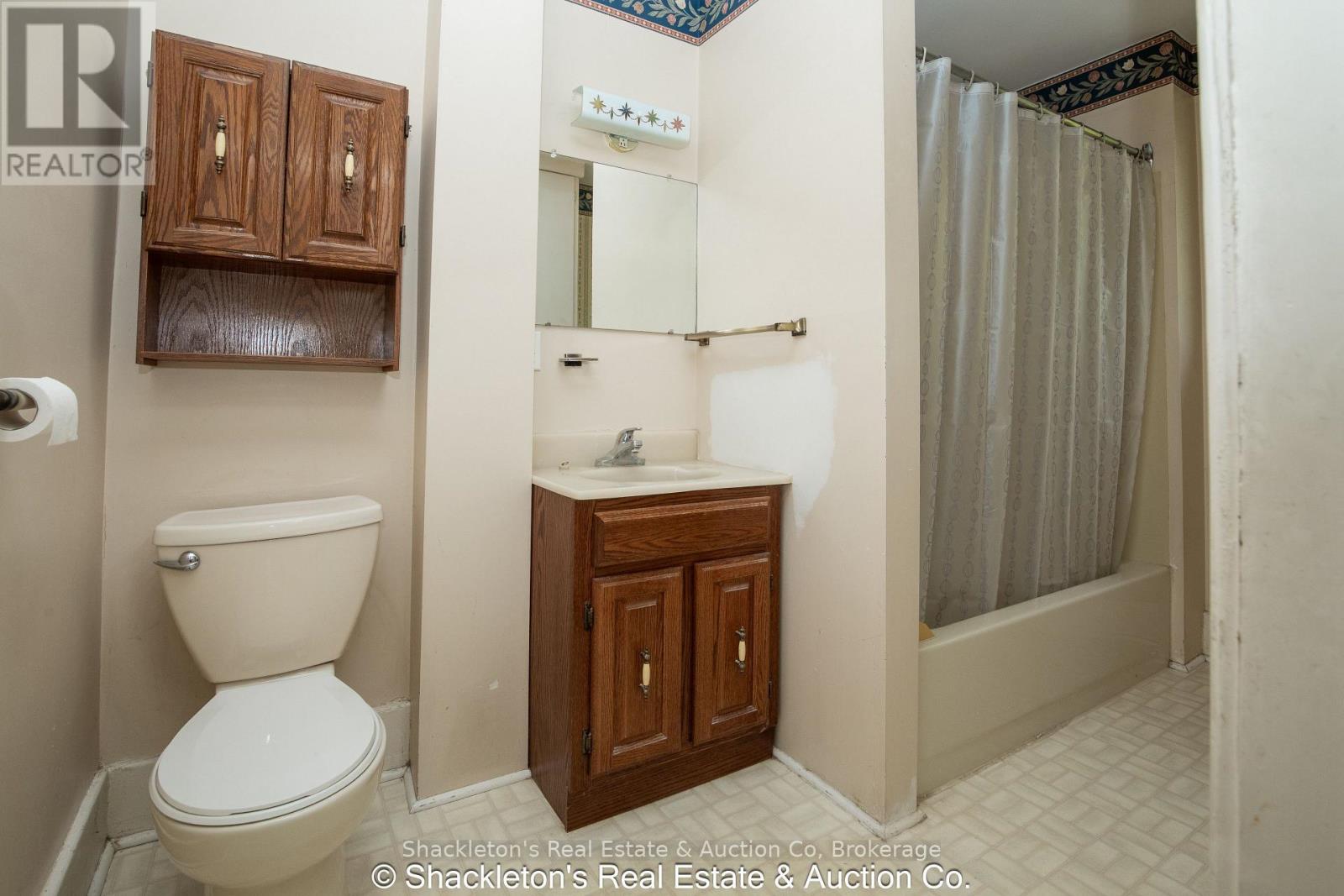96 Water Street Stratford, Ontario N5A 3C2
$499,900
Welcome to 96 Water Street Stratford, where character meets possibility. Tucked into one of Stratford's most beloved neighbourhoods, this charming semi-detached home offers a rare opportunity to create your dream space just steps from the heart of it all. Located around the corner from Lake Victoria, the world-renowned Stratford Festival, and the vibrant downtown core filled with boutique shops and top-rated restaurants, you'll love the ease of walking to everything that makes Stratford special. Inside, you'll find high ceilings and beautiful old-world character throughout. With 3 bedrooms, 2 bathrooms, and a walk-up attic already framed for your future vision, there's plenty of room to grow and make it your own. The garden out back is a peaceful retreat, perfect for morning coffee or evening gatherings. This is the kind of home that invites you to roll up your sleeves, put your personal touch on it, and make it truly yours. Looking for a forever home, 96 Water Street is full of promise in a location that simply can't be beat. Come take a look .your Stratford story could begin right here. Call your local Realtor today! (id:44887)
Property Details
| MLS® Number | X12197591 |
| Property Type | Single Family |
| Community Name | Stratford |
| AmenitiesNearBy | Park, Public Transit |
| ParkingSpaceTotal | 3 |
Building
| BathroomTotal | 2 |
| BedroomsAboveGround | 3 |
| BedroomsTotal | 3 |
| Amenities | Fireplace(s) |
| Appliances | All, Dryer, Stove, Washer, Refrigerator |
| BasementDevelopment | Unfinished |
| BasementType | N/a (unfinished) |
| ConstructionStyleAttachment | Semi-detached |
| CoolingType | Central Air Conditioning |
| ExteriorFinish | Wood, Vinyl Siding |
| FireplacePresent | Yes |
| FireplaceTotal | 1 |
| FoundationType | Stone |
| HalfBathTotal | 1 |
| HeatingFuel | Natural Gas |
| HeatingType | Forced Air |
| StoriesTotal | 2 |
| SizeInterior | 1100 - 1500 Sqft |
| Type | House |
| UtilityWater | Municipal Water |
Parking
| Carport | |
| Garage |
Land
| Acreage | No |
| LandAmenities | Park, Public Transit |
| Sewer | Sanitary Sewer |
| SizeDepth | 126 Ft ,1 In |
| SizeFrontage | 36 Ft ,7 In |
| SizeIrregular | 36.6 X 126.1 Ft |
| SizeTotalText | 36.6 X 126.1 Ft |
| SurfaceWater | Lake/pond |
Rooms
| Level | Type | Length | Width | Dimensions |
|---|---|---|---|---|
| Second Level | Bedroom | 4.05 m | 3 m | 4.05 m x 3 m |
| Second Level | Bedroom 2 | 3.67 m | 2.76 m | 3.67 m x 2.76 m |
| Second Level | Bedroom 3 | 3.65 m | 3 m | 3.65 m x 3 m |
| Third Level | Loft | 8.47 m | 3.45 m | 8.47 m x 3.45 m |
| Main Level | Dining Room | 4.17 m | 3.13 m | 4.17 m x 3.13 m |
| Main Level | Kitchen | 4.15 m | 2.44 m | 4.15 m x 2.44 m |
| Main Level | Mud Room | 2.26 m | 3.26 m | 2.26 m x 3.26 m |
| Main Level | Laundry Room | 2.15 m | 2.29 m | 2.15 m x 2.29 m |
https://www.realtor.ca/real-estate/28419716/96-water-street-stratford-stratford
Interested?
Contact us for more information
Brent Shackleton
Broker of Record
R.r.2 (3715 Perth Rd 113)
Stratford, Ontario N5A 6S3






























