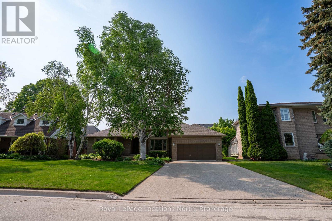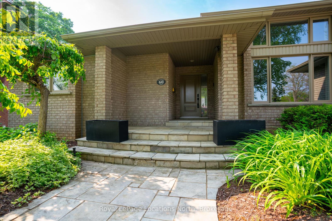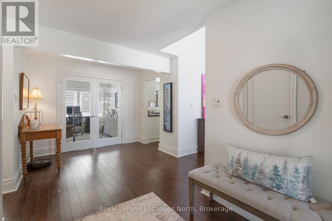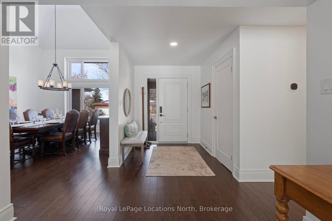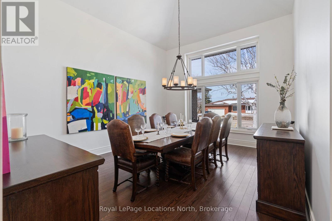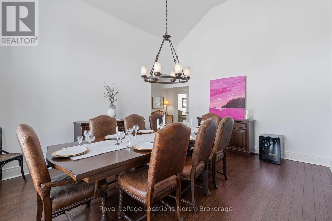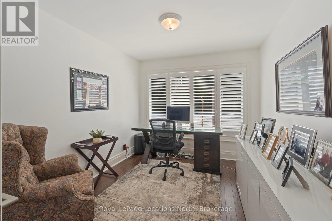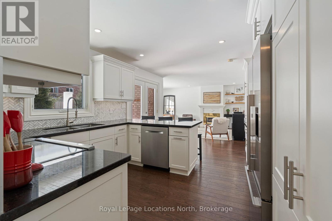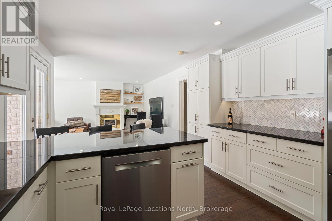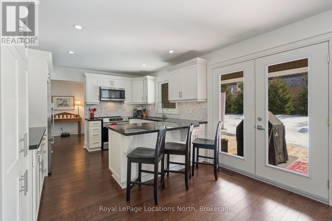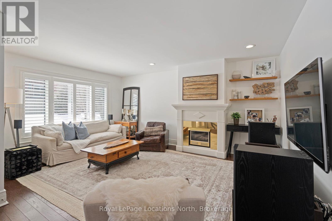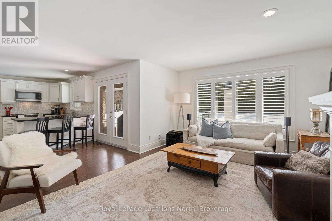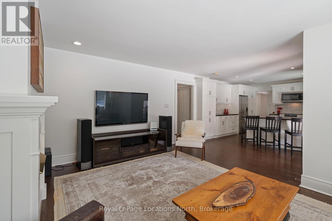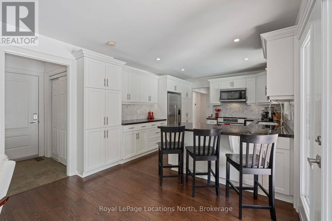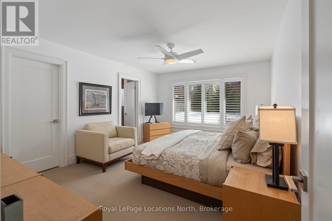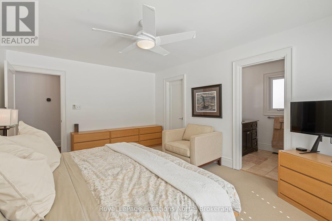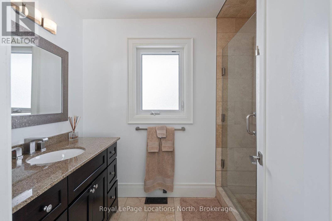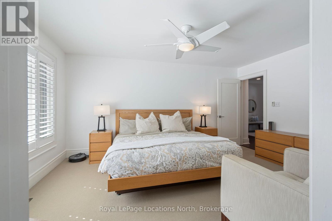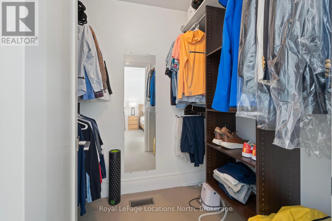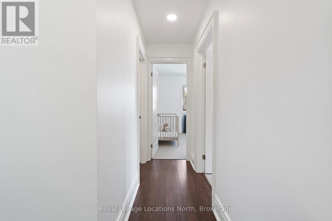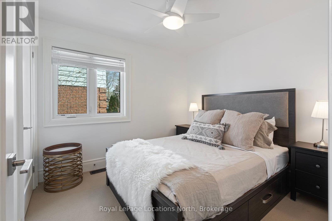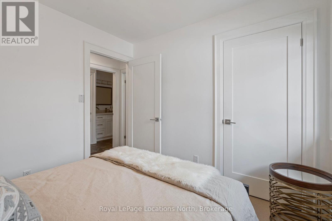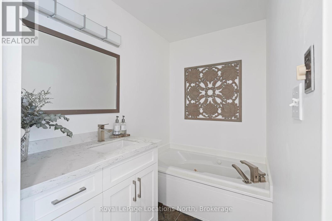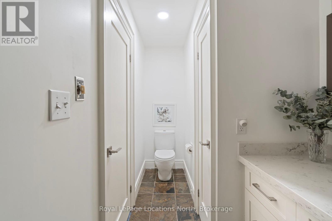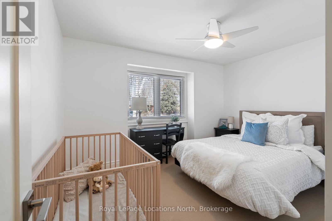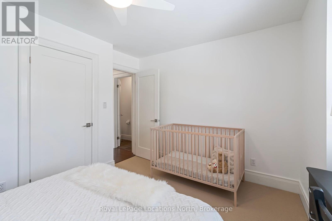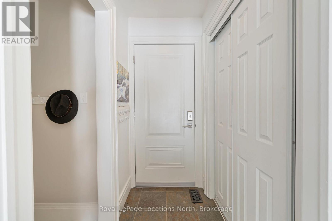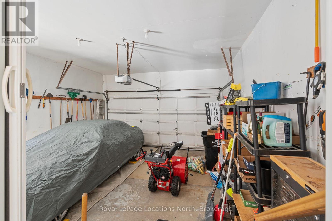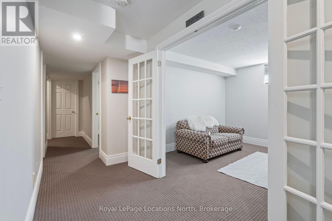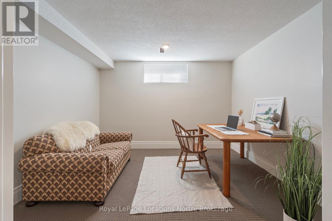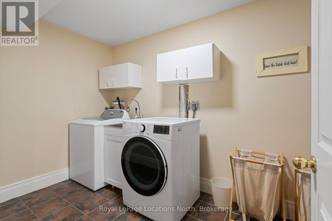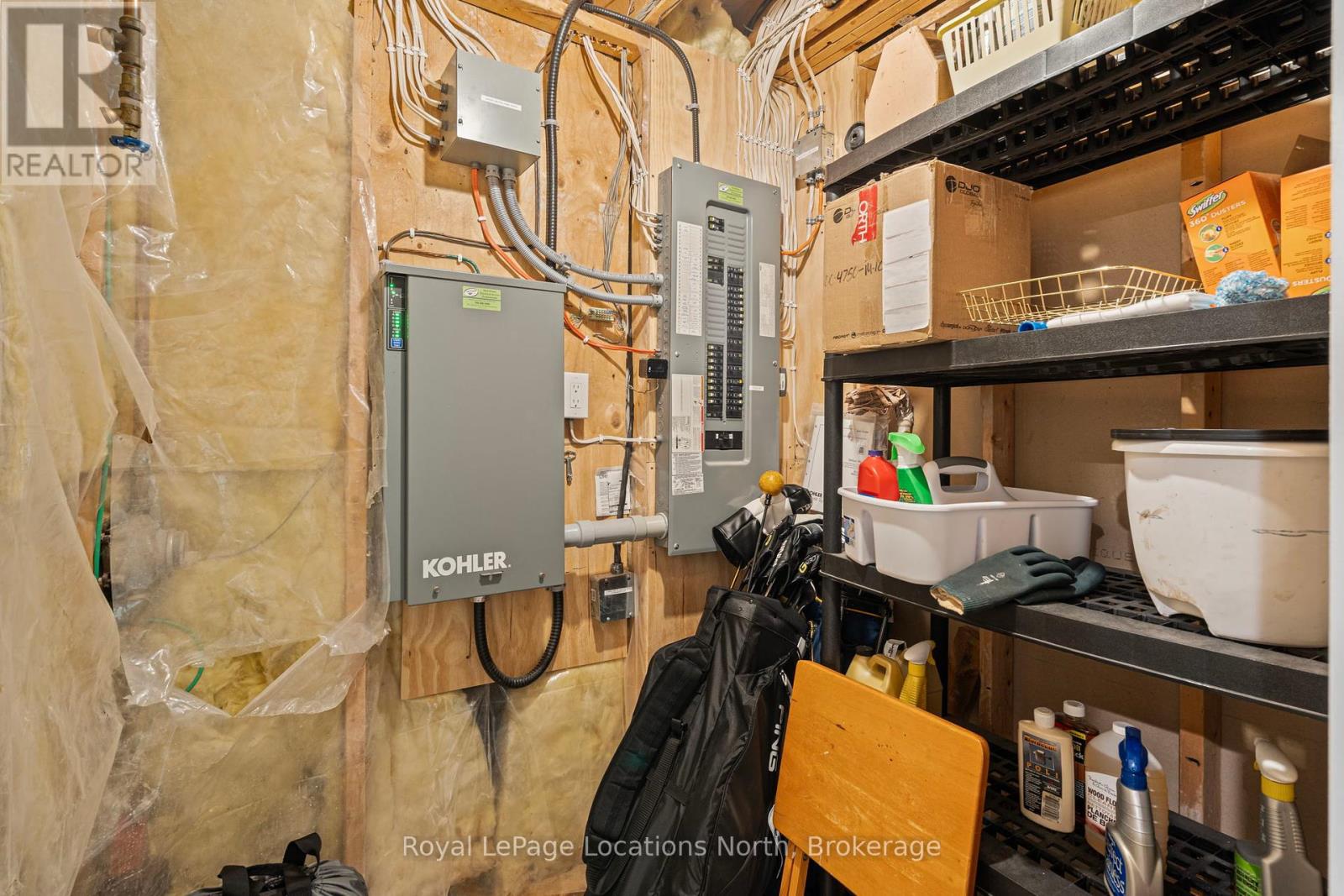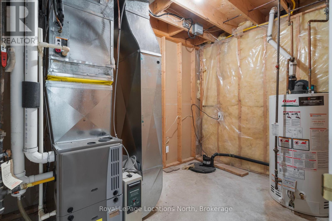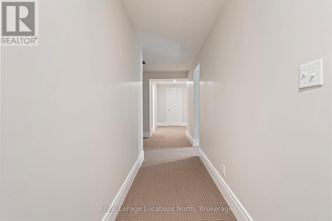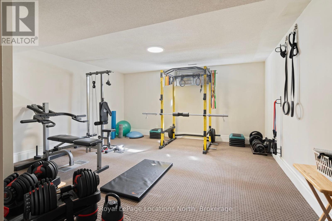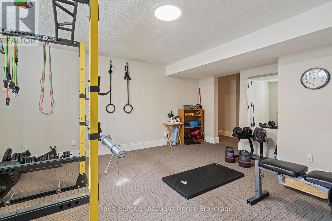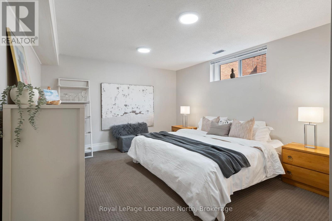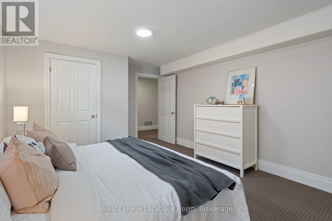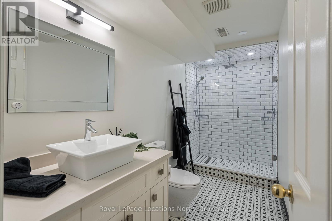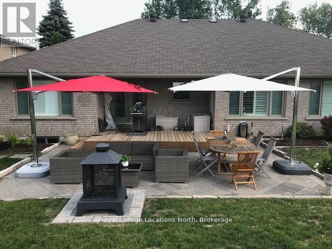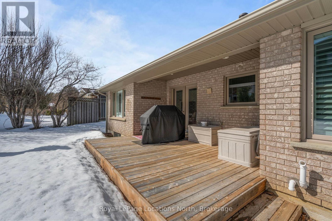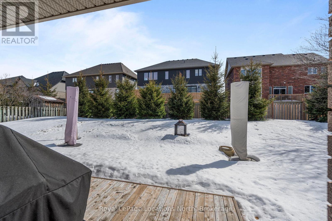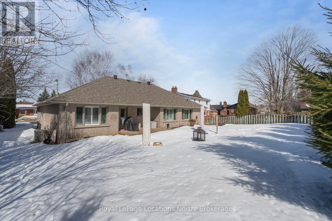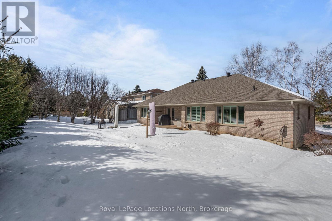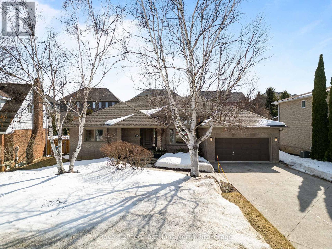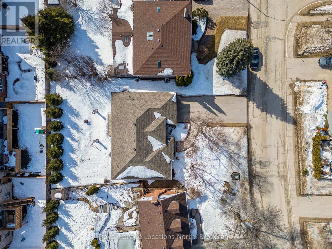60 Lockhart Road Collingwood, Ontario L9Y 2L3
$1,369,000
Welcome to 60 Lockhart Road a beautifully updated, custom-built bungalow nestled in the sought-after Lockhart subdivision. Thoughtfully designed for both comfort and entertaining, this home offers a well-appointed main floor featuring a light-filled primary bedroom with a walk-in closet and private ensuite, along with two additional bedrooms and a full bathroom in the east wing.A formal dining room with vaulted ceilings and a large picture window provides an elegant space for hosting memorable dinners with family and friends. The main floor office, offering serene views of the backyard, leads you into the west wing where you'll find the heart of the home an updated custom kitchen by Cabaneto. Complete with granite countertops, stainless steel appliances, and a breakfast bar, the kitchen flows seamlessly into a cozy living area with a gas fireplace and California shutters.Downstairs, the expansive lower level adds incredible versatility with a large rec room perfect for a home gym, playroom, or media space. You'll also find a second office or den, a spacious laundry room, generous storage, and two additional bedrooms served by an updated four-piece bath. Bonus features include a cold cellar and cedar-lined closet.Step outside to the sun-soaked, south-facing backyard ideal for summer entertaining with a new patio and fire pit. Enjoy the unbeatable location just minutes from downtown Collingwood, with the Georgian Trail at your doorstep and within walking distance to Admiral Collingwood, CCI, and Our Lady of the Bay schools.Lovingly maintained by one family for 35 years and now offered for the first time, this home is ready for its next chapter. Whether you're a growing family or seeking single-level living, 60 Lockhart Road is the perfect place to call home.Book your private showing today and experience all this exceptional property has to offer. ** This is a linked property.** (id:44887)
Property Details
| MLS® Number | S12200473 |
| Property Type | Single Family |
| Community Name | Collingwood |
| AmenitiesNearBy | Public Transit, Ski Area, Schools |
| Features | Sump Pump |
| ParkingSpaceTotal | 5 |
Building
| BathroomTotal | 3 |
| BedroomsAboveGround | 3 |
| BedroomsBelowGround | 2 |
| BedroomsTotal | 5 |
| Amenities | Fireplace(s) |
| Appliances | Central Vacuum, Water Heater, All, Freezer, Window Coverings |
| ArchitecturalStyle | Bungalow |
| BasementDevelopment | Finished |
| BasementType | N/a (finished) |
| ConstructionStyleAttachment | Detached |
| CoolingType | Central Air Conditioning |
| ExteriorFinish | Brick |
| FireplacePresent | Yes |
| FoundationType | Block |
| HeatingFuel | Natural Gas |
| HeatingType | Forced Air |
| StoriesTotal | 1 |
| SizeInterior | 1500 - 2000 Sqft |
| Type | House |
| UtilityPower | Generator |
| UtilityWater | Municipal Water |
Parking
| Attached Garage | |
| Garage |
Land
| Acreage | No |
| LandAmenities | Public Transit, Ski Area, Schools |
| Sewer | Sanitary Sewer |
| SizeDepth | 129 Ft ,7 In |
| SizeFrontage | 70 Ft |
| SizeIrregular | 70 X 129.6 Ft |
| SizeTotalText | 70 X 129.6 Ft |
Rooms
| Level | Type | Length | Width | Dimensions |
|---|---|---|---|---|
| Lower Level | Bedroom 4 | 4.04 m | 5.06 m | 4.04 m x 5.06 m |
| Lower Level | Bedroom 5 | 3.6 m | 4.58 m | 3.6 m x 4.58 m |
| Lower Level | Other | 3.81 m | 4.15 m | 3.81 m x 4.15 m |
| Lower Level | Family Room | 3.8 m | 3.35 m | 3.8 m x 3.35 m |
| Lower Level | Laundry Room | 3.2 m | 2.05 m | 3.2 m x 2.05 m |
| Lower Level | Recreational, Games Room | 5.1 m | 5 m | 5.1 m x 5 m |
| Main Level | Primary Bedroom | 3.64 m | 4.89 m | 3.64 m x 4.89 m |
| Main Level | Bedroom 2 | 3.03 m | 3.04 m | 3.03 m x 3.04 m |
| Main Level | Bedroom 3 | 4.04 m | 3.17 m | 4.04 m x 3.17 m |
| Main Level | Kitchen | 3.96 m | 3.59 m | 3.96 m x 3.59 m |
| Main Level | Dining Room | 5.13 m | 3.96 m | 5.13 m x 3.96 m |
| Main Level | Living Room | 5.13 m | 5.02 m | 5.13 m x 5.02 m |
| Main Level | Office | 3.03 m | 3.46 m | 3.03 m x 3.46 m |
https://www.realtor.ca/real-estate/28425323/60-lockhart-road-collingwood-collingwood
Interested?
Contact us for more information
Alexandra Bennett
Salesperson
112 Hurontario St
Collingwood, Ontario L9Y 2L8

