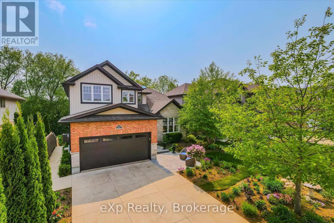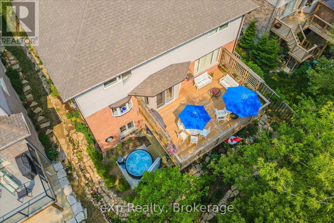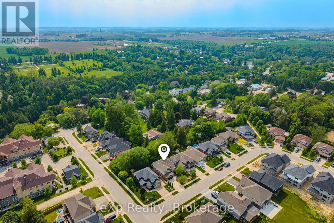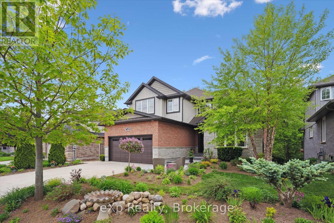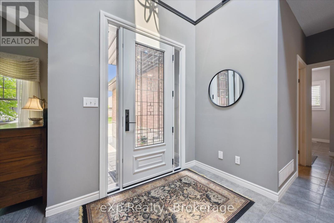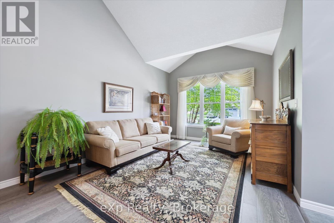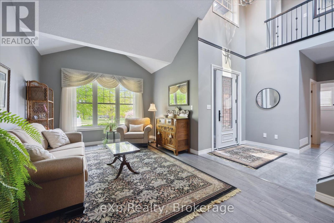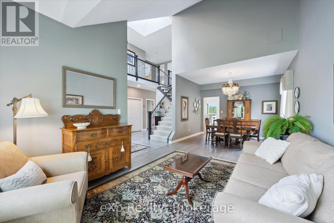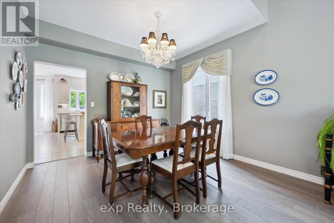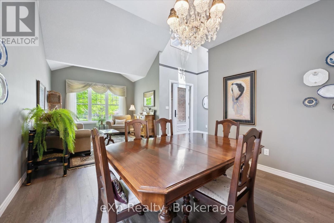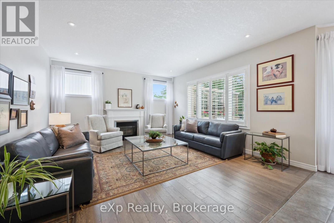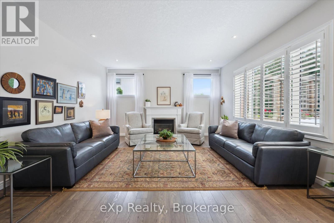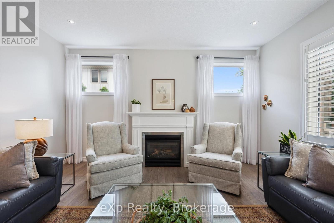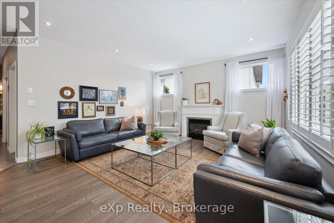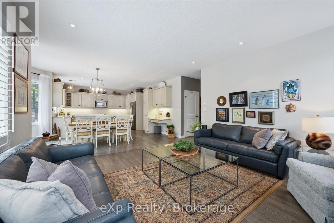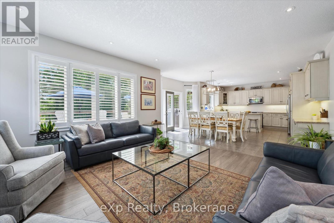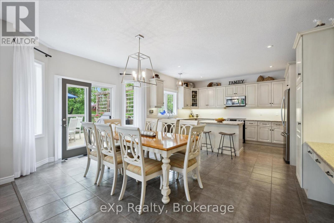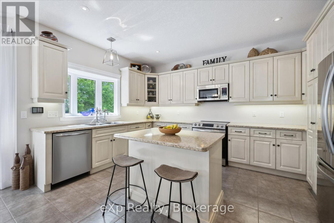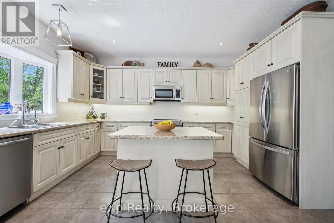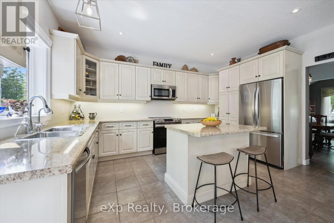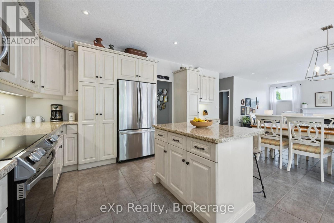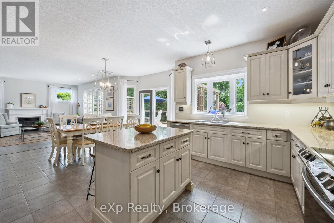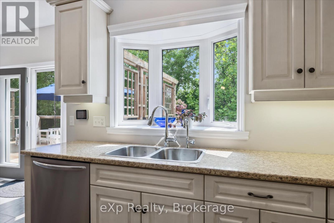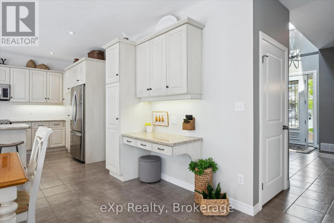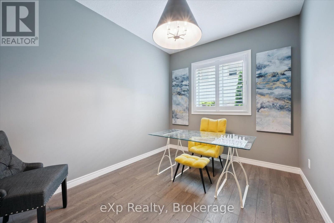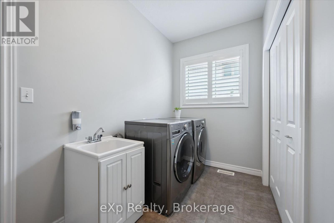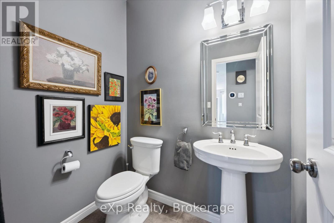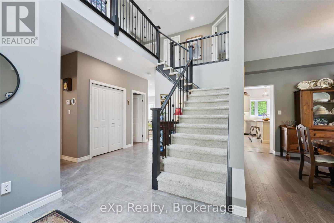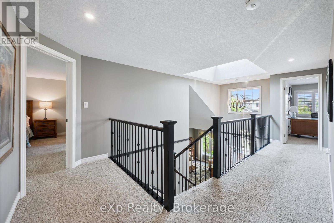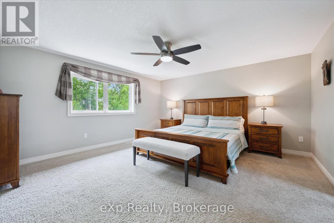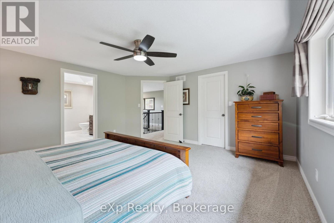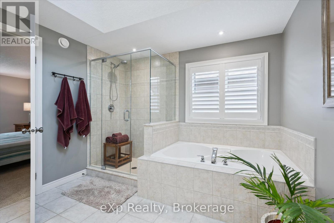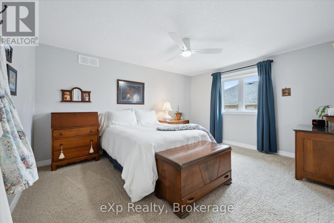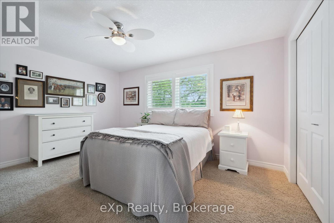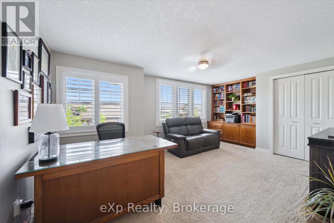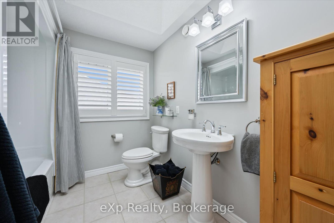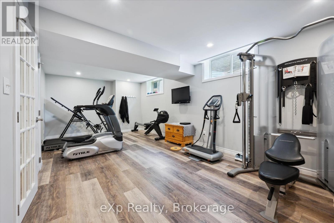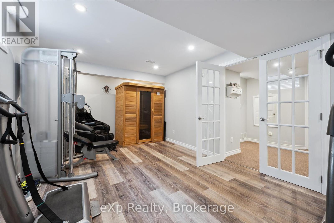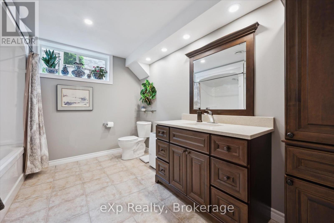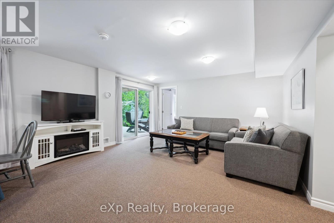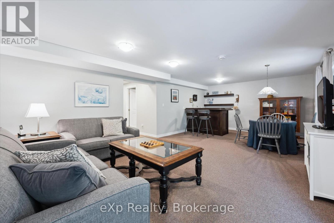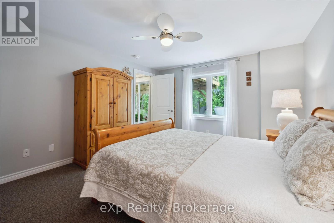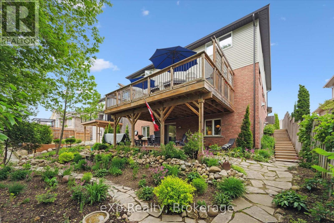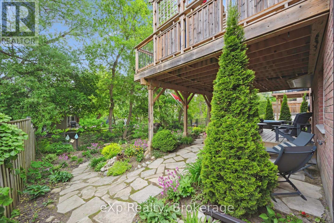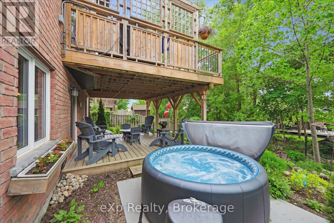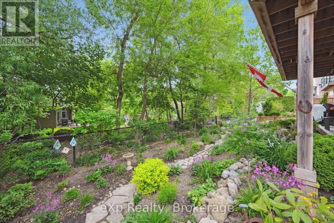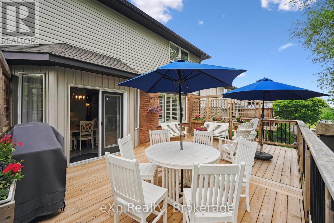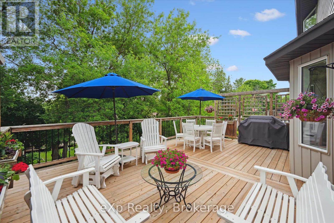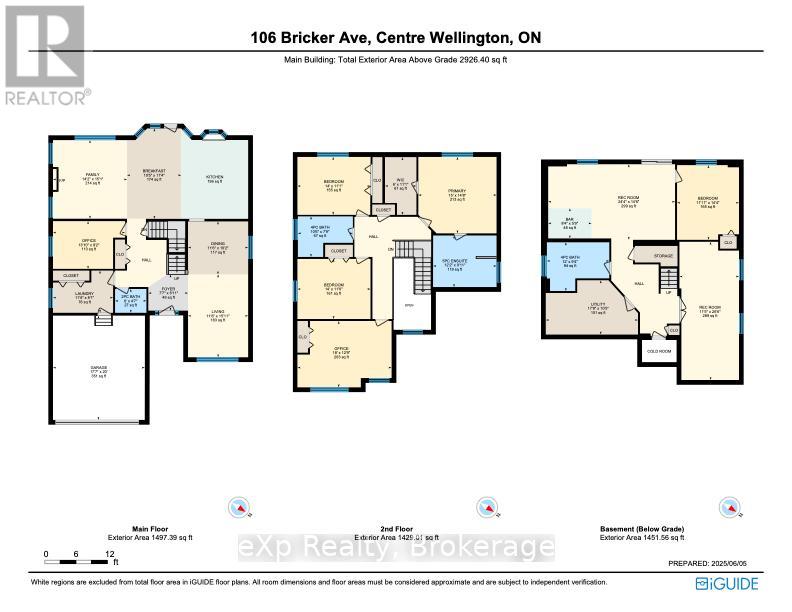106 Bricker Avenue Centre Wellington, Ontario N0B 1S0
$1,299,000
Welcome to this exquisite 5+bedroom, 4-bathroom family residence in Elora's highly desirable north end, set on a tranquil street and backing onto a lush canopy of mature trees. From the moment you arrive, the elegant stone and brick exterior, double car garage, and wide concrete driveway offer a polished first impression, enhanced by professionally designed landscaping. Inside, the home features a spacious, light-filled layout with high ceilings in the great room, a cozy gas fireplace, formal living and dining rooms, and a well-appointed kitchen with a central island perfect for everyday living and entertaining. A main floor office and combined laundry/mudroom add function and flexibility. Upstairs, discover four generous bedrooms and two beautifully finished bathrooms. The primary suite is a private escape, complete with a soaker tub, glass walk-in shower, and two separate vanities for added comfort and convenience. The fully finished walkout basement extends the living space with a large family room, two additional bedrooms, one currently set up as a home gym and a stylish 4-piece bath. Step into your backyard oasis, where a sunlit deck and spacious patio invite you to relax, entertain, and enjoy the surrounding greenery in total privacy. All within walking distance to downtown Elora, the Gorge, charming shops, cafes, and nature trails, this home effortlessly combines space, style, and location. (id:44887)
Open House
This property has open houses!
12:00 pm
Ends at:1:30 pm
Property Details
| MLS® Number | X12198910 |
| Property Type | Single Family |
| Community Name | Elora/Salem |
| EquipmentType | Water Heater |
| ParkingSpaceTotal | 6 |
| RentalEquipmentType | Water Heater |
| Structure | Deck, Patio(s) |
Building
| BathroomTotal | 4 |
| BedroomsAboveGround | 4 |
| BedroomsBelowGround | 1 |
| BedroomsTotal | 5 |
| Age | 6 To 15 Years |
| Amenities | Fireplace(s) |
| Appliances | Water Softener, Garage Door Opener Remote(s), All, Dishwasher, Window Coverings |
| BasementDevelopment | Finished |
| BasementFeatures | Walk Out |
| BasementType | N/a (finished) |
| ConstructionStyleAttachment | Detached |
| CoolingType | Central Air Conditioning, Air Exchanger |
| ExteriorFinish | Stone, Brick |
| FireplacePresent | Yes |
| FireplaceTotal | 1 |
| FoundationType | Poured Concrete |
| HalfBathTotal | 1 |
| HeatingFuel | Natural Gas |
| HeatingType | Forced Air |
| StoriesTotal | 2 |
| SizeInterior | 2500 - 3000 Sqft |
| Type | House |
| UtilityWater | Municipal Water |
Parking
| Garage |
Land
| Acreage | No |
| LandscapeFeatures | Landscaped |
| Sewer | Sanitary Sewer |
| SizeDepth | 113 Ft ,2 In |
| SizeFrontage | 50 Ft ,6 In |
| SizeIrregular | 50.5 X 113.2 Ft |
| SizeTotalText | 50.5 X 113.2 Ft |
Rooms
| Level | Type | Length | Width | Dimensions |
|---|---|---|---|---|
| Second Level | Bathroom | 3.71 m | 3.02 m | 3.71 m x 3.02 m |
| Second Level | Bedroom | 4.27 m | 3.38 m | 4.27 m x 3.38 m |
| Second Level | Bedroom 2 | 4.27 m | 3.54 m | 4.27 m x 3.54 m |
| Second Level | Office | 5.49 m | 3.89 m | 5.49 m x 3.89 m |
| Second Level | Primary Bedroom | 4.57 m | 4.47 m | 4.57 m x 4.47 m |
| Second Level | Bathroom | 3.2 m | 2.36 m | 3.2 m x 2.36 m |
| Basement | Bathroom | 3.66 m | 2.84 m | 3.66 m x 2.84 m |
| Basement | Other | 2.54 m | 1.75 m | 2.54 m x 1.75 m |
| Basement | Bedroom 3 | 3.63 m | 4.37 m | 3.63 m x 4.37 m |
| Basement | Recreational, Games Room | 7.42 m | 4.42 m | 7.42 m x 4.42 m |
| Basement | Recreational, Games Room | 3.48 m | 8.08 m | 3.48 m x 8.08 m |
| Main Level | Bathroom | 1.83 m | 1.4 m | 1.83 m x 1.4 m |
| Main Level | Eating Area | 3.17 m | 5.28 m | 3.17 m x 5.28 m |
| Main Level | Dining Room | 3.51 m | 3.1 m | 3.51 m x 3.1 m |
| Main Level | Family Room | 4.32 m | 4.6 m | 4.32 m x 4.6 m |
| Main Level | Foyer | 2.31 m | 2.11 m | 2.31 m x 2.11 m |
| Main Level | Kitchen | 4.6 m | 3.96 m | 4.6 m x 3.96 m |
| Main Level | Laundry Room | 3.51 m | 2.46 m | 3.51 m x 2.46 m |
| Main Level | Living Room | 3.51 m | 4.85 m | 3.51 m x 4.85 m |
| Main Level | Office | 4.22 m | 2.79 m | 4.22 m x 2.79 m |
Interested?
Contact us for more information
Paul Robinson
Salesperson
3-304 Stone Road West Unit 705
Guelph, Ontario N1G 4W4
Kristin Wolfer
Salesperson
3-304 Stone Road West Unit 705
Guelph, Ontario N1G 4W4


