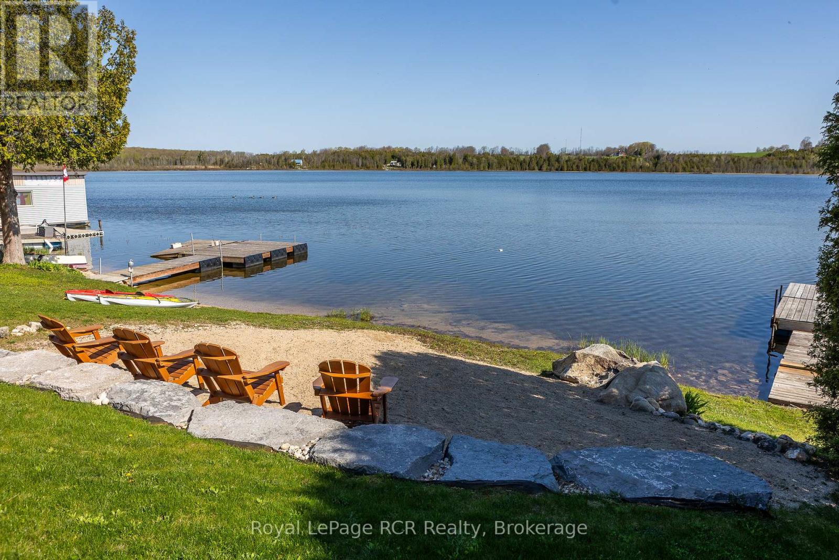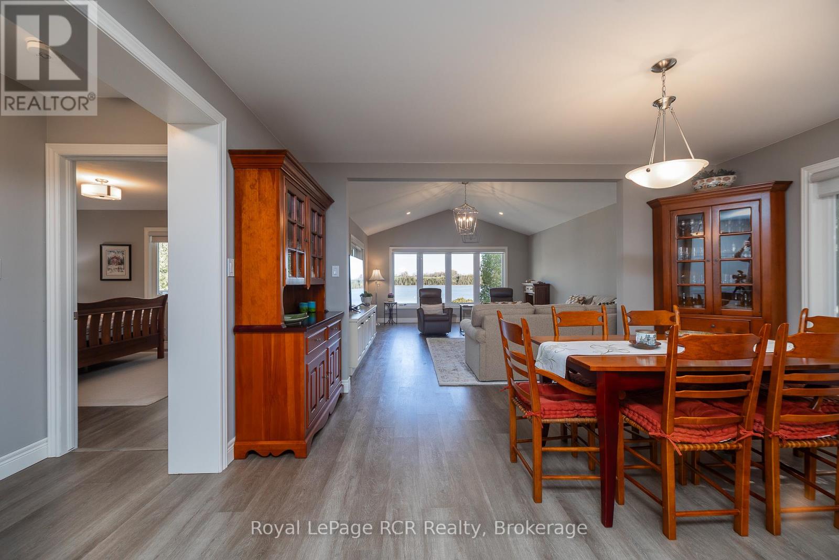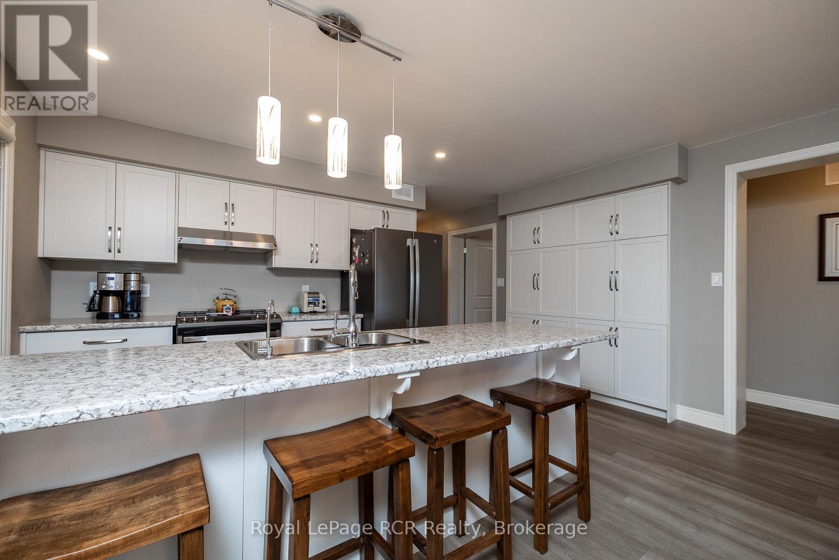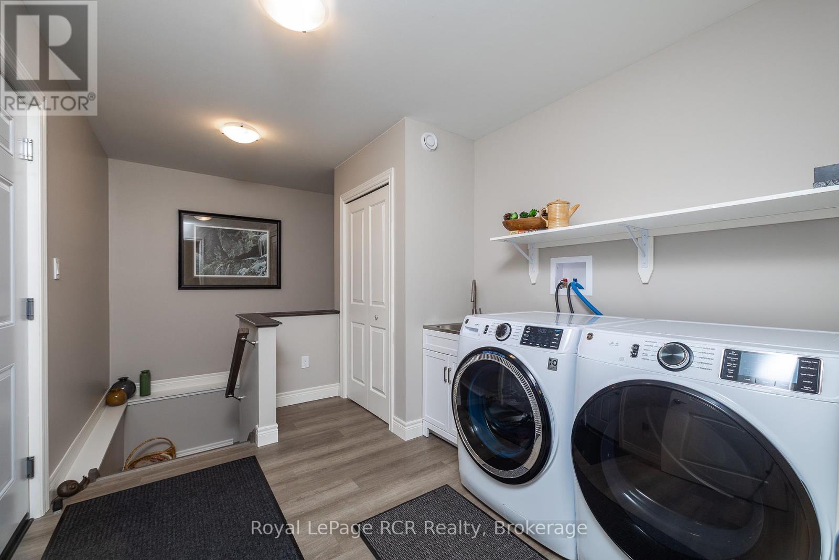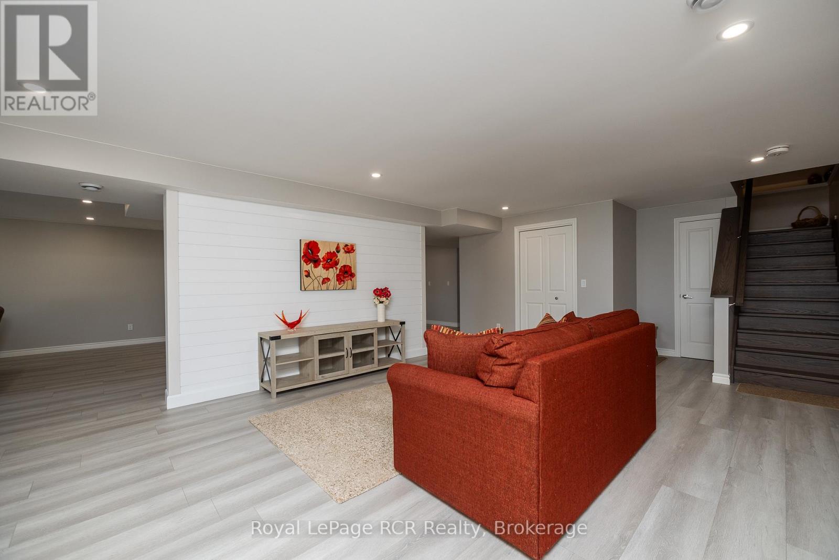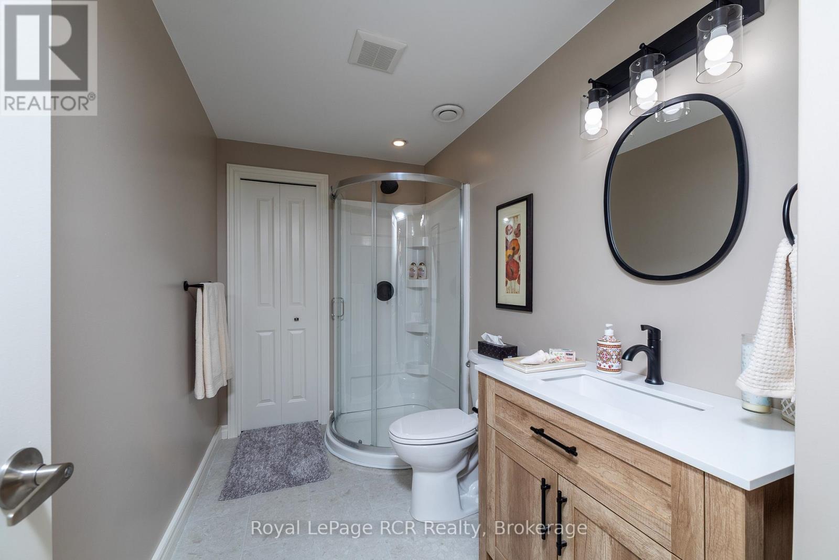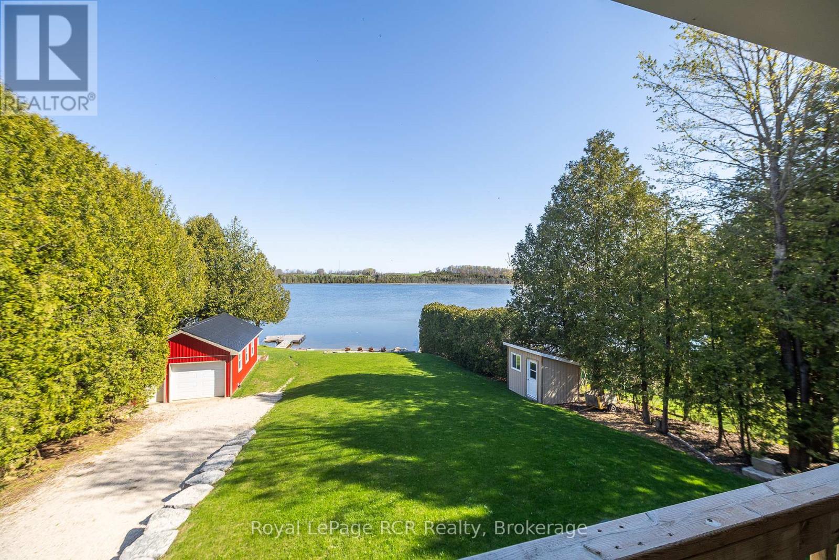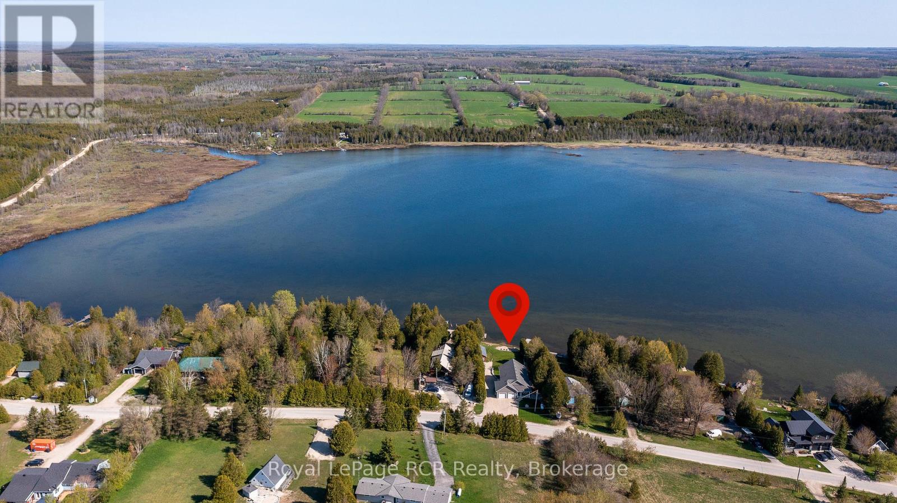474825 Townsend Lake Road West Grey, Ontario N0C 1H0
$1,549,999
Lakeside living on Townsend Lake. Built in 2021, the 1455 square foot bungalow is situated to take full advantage of the water views in a serene setting. Perfect window placement gives a picture frame of the lake from much of the home. Open kitchen and dining areas flow to the living area with vaulted ceilings and a walkout to the covered balcony. Main floor primary suite on the lake side includes ensuite and walk-in closet. A full bath, 2nd bedroom and laundry room complete the main level. The finished lower level features a 3rd bedroom, 3rd bathroom, family and rec rooms with waterfront views and walkouts to the covered patio and yard. With an oversized double attached garage and a detached garage at the lakeside, ideal for storage or would make a great studio space. The outdoor spaces are complete with an on demand generator, the dock, beach, hardscaping and lush grass. You will appreciate the many fine features this property has to offer from the moment you have a private tour! Located in an area with endless four-season activities; 15 minutes to Markdale or Durham. (id:44887)
Property Details
| MLS® Number | X12202464 |
| Property Type | Single Family |
| Community Name | West Grey |
| Easement | Unknown |
| EquipmentType | Propane Tank |
| ParkingSpaceTotal | 10 |
| RentalEquipmentType | Propane Tank |
| Structure | Deck, Shed, Dock |
| ViewType | View, Lake View, Direct Water View |
| WaterFrontType | Waterfront |
Building
| BathroomTotal | 3 |
| BedroomsAboveGround | 2 |
| BedroomsBelowGround | 1 |
| BedroomsTotal | 3 |
| Age | 0 To 5 Years |
| Appliances | Dishwasher, Dryer, Stove, Washer, Refrigerator |
| ArchitecturalStyle | Bungalow |
| BasementDevelopment | Finished |
| BasementFeatures | Walk Out |
| BasementType | N/a (finished) |
| ConstructionStyleAttachment | Detached |
| CoolingType | Central Air Conditioning |
| ExteriorFinish | Vinyl Siding |
| FoundationType | Poured Concrete |
| HeatingFuel | Propane |
| HeatingType | Forced Air |
| StoriesTotal | 1 |
| SizeInterior | 1100 - 1500 Sqft |
| Type | House |
Parking
| Attached Garage | |
| Garage |
Land
| AccessType | Private Docking, Year-round Access |
| Acreage | No |
| Sewer | Septic System |
| SizeDepth | 264 Ft |
| SizeFrontage | 82 Ft |
| SizeIrregular | 82 X 264 Ft |
| SizeTotalText | 82 X 264 Ft |
| SurfaceWater | Lake/pond |
| ZoningDescription | A3 & Ne |
Rooms
| Level | Type | Length | Width | Dimensions |
|---|---|---|---|---|
| Lower Level | Family Room | 4.44 m | 6.17 m | 4.44 m x 6.17 m |
| Lower Level | Bedroom | 2.67 m | 2.74 m | 2.67 m x 2.74 m |
| Lower Level | Recreational, Games Room | 4.65 m | 11.18 m | 4.65 m x 11.18 m |
| Lower Level | Bathroom | Measurements not available | ||
| Main Level | Kitchen | 4.6 m | 6.25 m | 4.6 m x 6.25 m |
| Main Level | Living Room | 4.6 m | 5.84 m | 4.6 m x 5.84 m |
| Main Level | Bedroom | 3.23 m | 3.25 m | 3.23 m x 3.25 m |
| Main Level | Primary Bedroom | 3.58 m | 4.62 m | 3.58 m x 4.62 m |
| Main Level | Laundry Room | 2.69 m | 3.43 m | 2.69 m x 3.43 m |
| Main Level | Bathroom | Measurements not available |
Utilities
| Electricity | Installed |
https://www.realtor.ca/real-estate/28429335/474825-townsend-lake-road-west-grey-west-grey
Interested?
Contact us for more information
Robert Porteous
Salesperson
20 Toronto Rd
Flesherton, N0C 1E0
Carrie Russell
Broker
20 Toronto Rd
Flesherton, N0C 1E0





