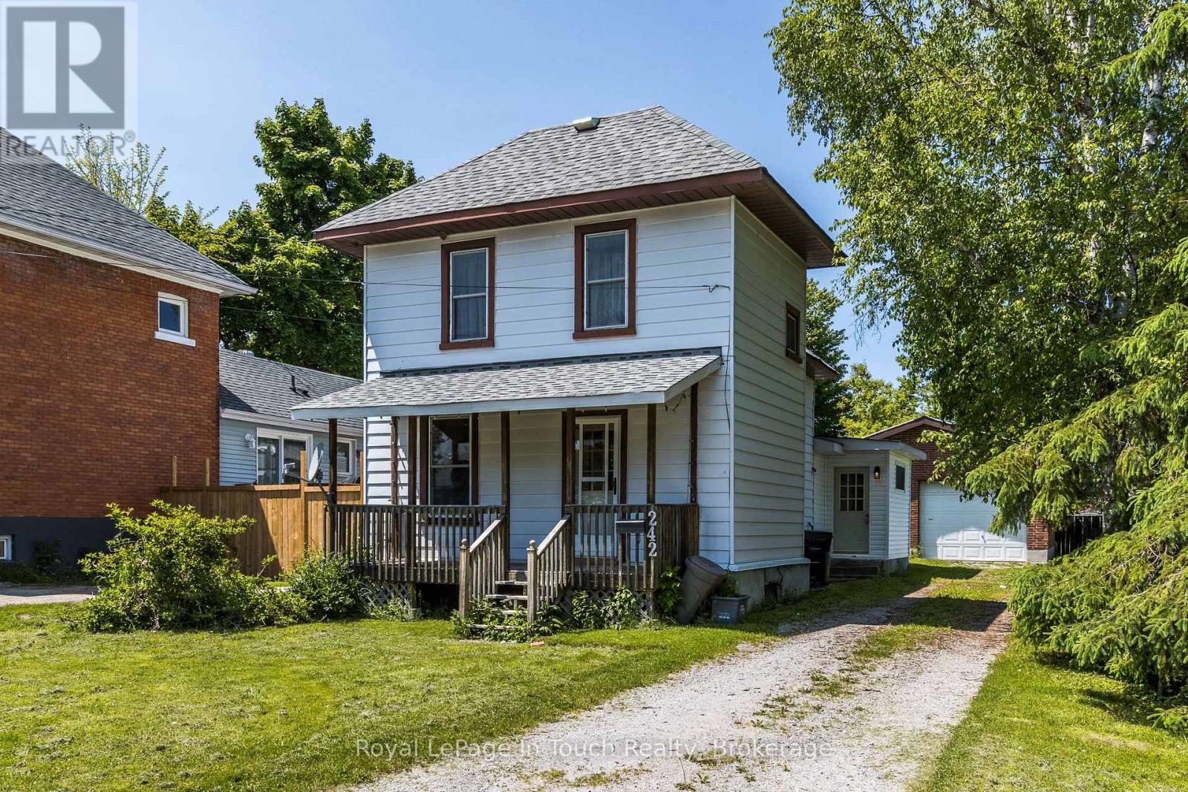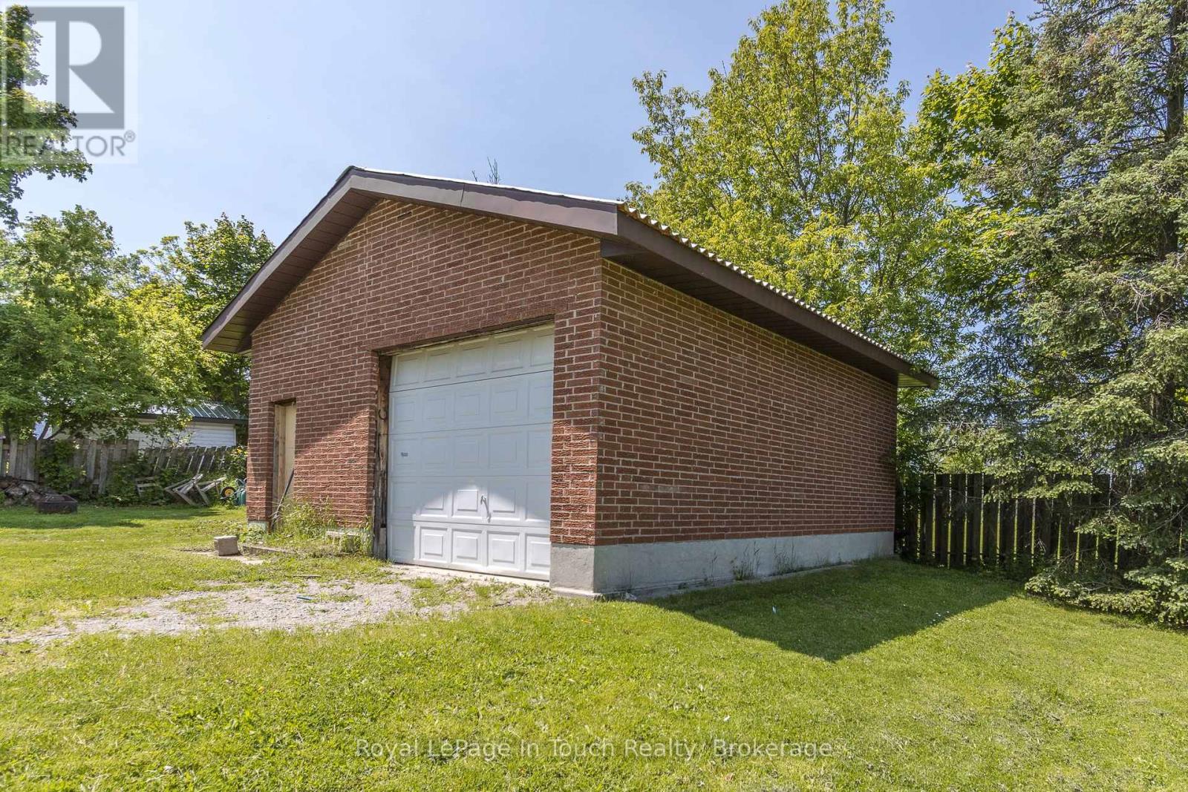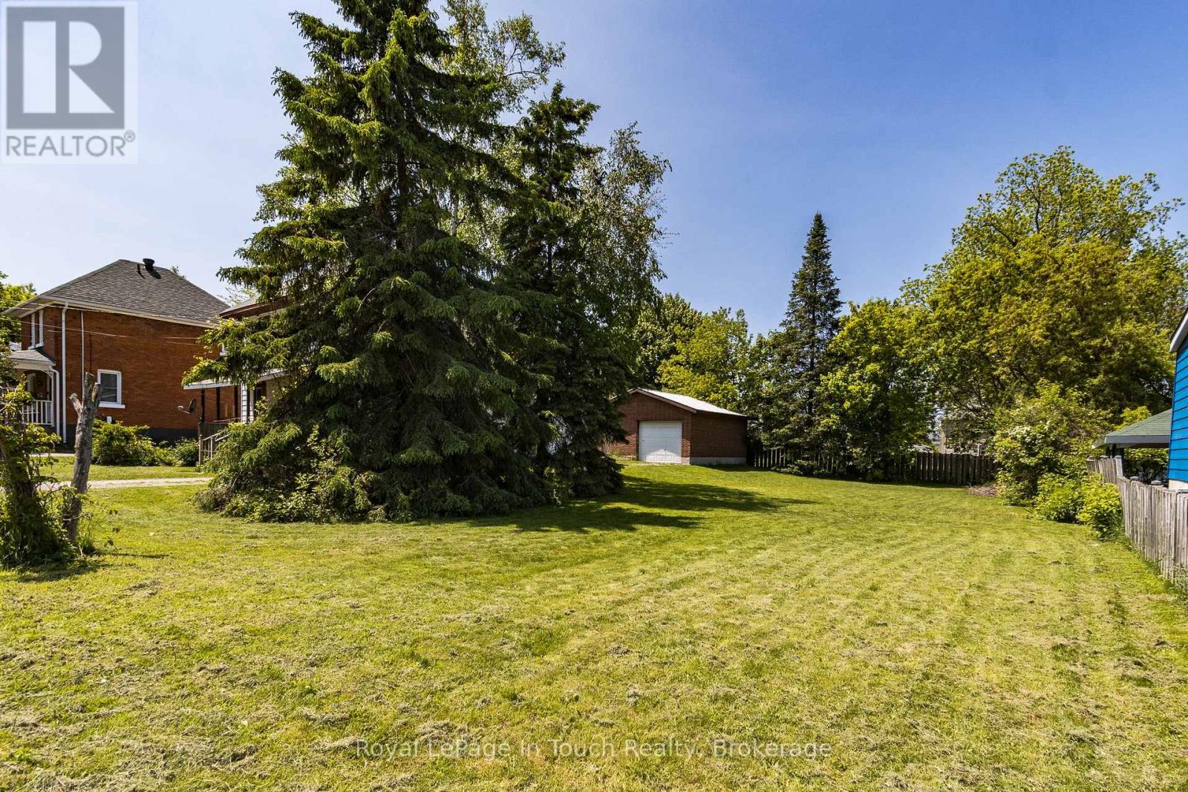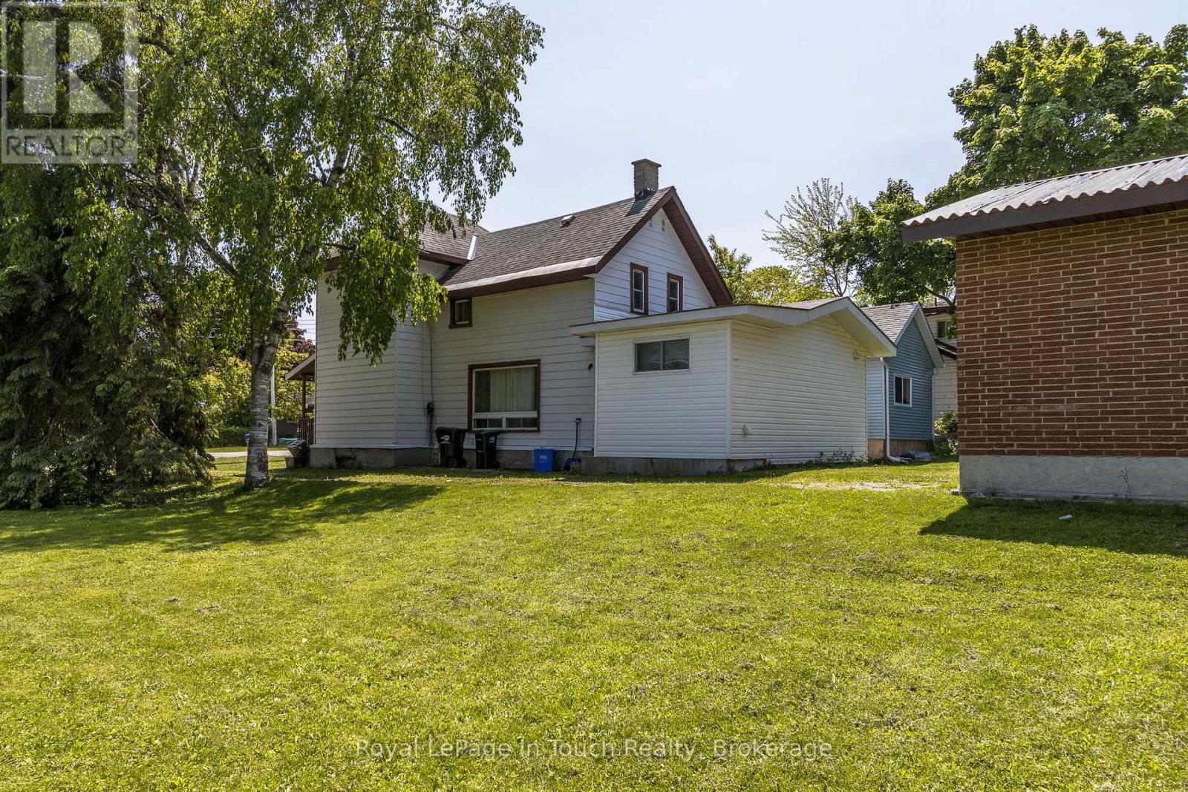242 Barnett Avenue Midland, Ontario L4R 1N1
$429,000
This charming older 3-bedroom, 1.5-bath, two-storey home is full of opportunity! Nestled on a rare spacious double-wide lot in town, it features an oversized detached garage perfect for storage, hobbies, or future workshop space. With key updates already done, including the roof, furnace, and central air (all within approx. the last 7 years), you can move in with peace of mind or start planning your upgrades. Ideal for first-time buyers looking for space and value, or investors seeking flexibility thanks to R3 zoning, which opens the door to potential. Just a short stroll to the Rotary Trail, Georgian Bay, marina, schools, and parks you'll love the lifestyle and convenience this location offers. Don't miss your chance to own a unique property with room to grow! (id:44887)
Property Details
| MLS® Number | S12202254 |
| Property Type | Single Family |
| Community Name | Midland |
| Features | Flat Site |
| ParkingSpaceTotal | 5 |
| Structure | Porch |
Building
| BathroomTotal | 2 |
| BedroomsAboveGround | 4 |
| BedroomsTotal | 4 |
| Appliances | Water Heater, Stove, Window Coverings, Refrigerator |
| BasementDevelopment | Unfinished |
| BasementType | Full (unfinished) |
| ConstructionStyleAttachment | Detached |
| CoolingType | Central Air Conditioning |
| ExteriorFinish | Aluminum Siding |
| FoundationType | Stone |
| HeatingFuel | Natural Gas |
| HeatingType | Forced Air |
| StoriesTotal | 2 |
| SizeInterior | 1100 - 1500 Sqft |
| Type | House |
| UtilityWater | Municipal Water |
Parking
| Detached Garage | |
| Garage | |
| Tandem |
Land
| Acreage | No |
| Sewer | Sanitary Sewer |
| SizeDepth | 120 Ft |
| SizeFrontage | 83 Ft ,6 In |
| SizeIrregular | 83.5 X 120 Ft |
| SizeTotalText | 83.5 X 120 Ft |
| ZoningDescription | R3 |
Rooms
| Level | Type | Length | Width | Dimensions |
|---|---|---|---|---|
| Second Level | Bedroom | 2.49 m | 2.37 m | 2.49 m x 2.37 m |
| Second Level | Bathroom | 1.73 m | 1.67 m | 1.73 m x 1.67 m |
| Second Level | Bedroom | 2.56 m | 2.16 m | 2.56 m x 2.16 m |
| Second Level | Bedroom | 3.01 m | 4.57 m | 3.01 m x 4.57 m |
| Second Level | Other | 2.56 m | 4.57 m | 2.56 m x 4.57 m |
| Main Level | Kitchen | 4.17 m | 6.03 m | 4.17 m x 6.03 m |
| Main Level | Living Room | 5.18 m | 3.57 m | 5.18 m x 3.57 m |
| Main Level | Bathroom | 2.74 m | 0.82 m | 2.74 m x 0.82 m |
| Main Level | Bedroom | 2.74 m | 3.17 m | 2.74 m x 3.17 m |
| Main Level | Foyer | 3.65 m | 1.64 m | 3.65 m x 1.64 m |
Utilities
| Cable | Available |
| Electricity | Installed |
| Sewer | Installed |
https://www.realtor.ca/real-estate/28429092/242-barnett-avenue-midland-midland
Interested?
Contact us for more information
Jackie Ladouceur
Salesperson
9293 Highway 93, Unit 100
Midland, Ontario L4R 4K4












