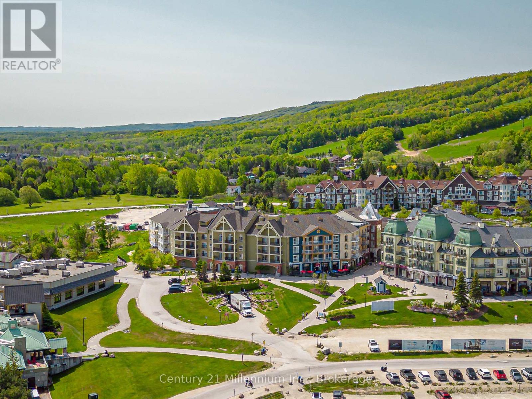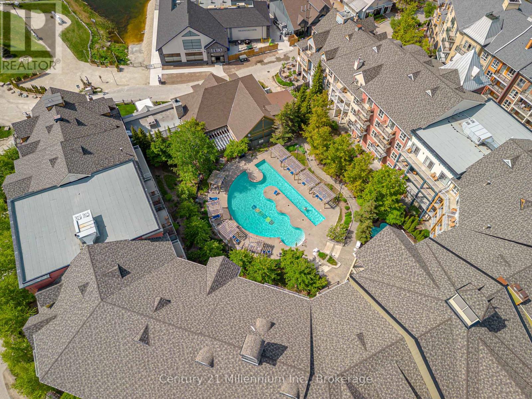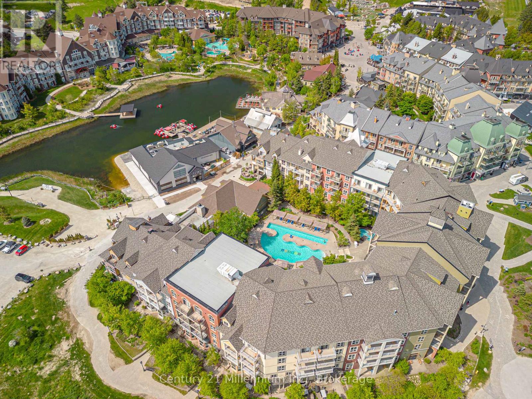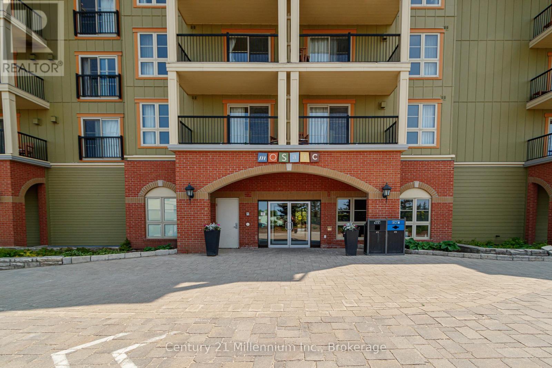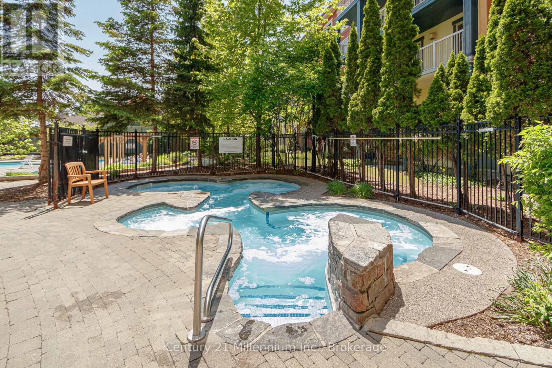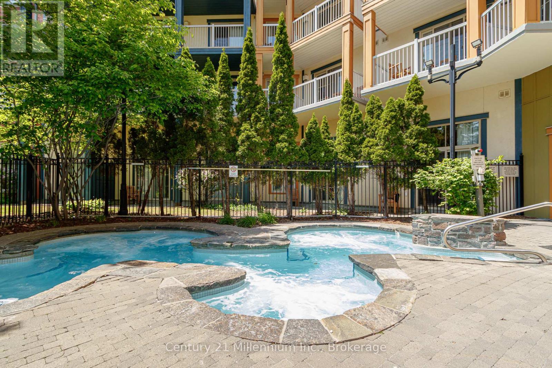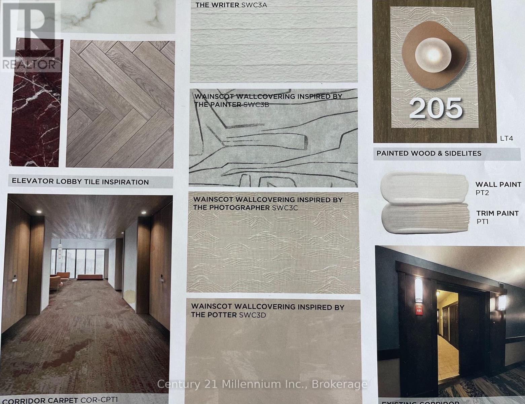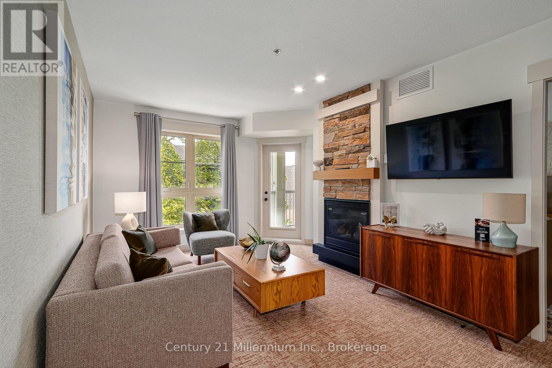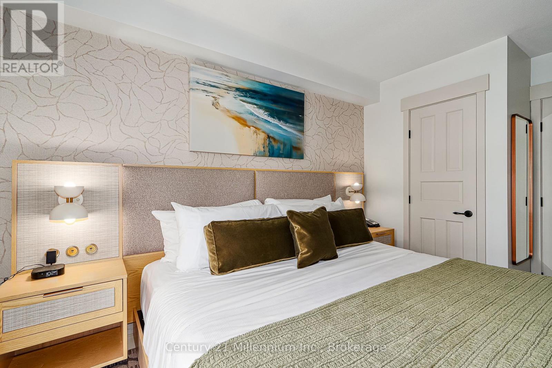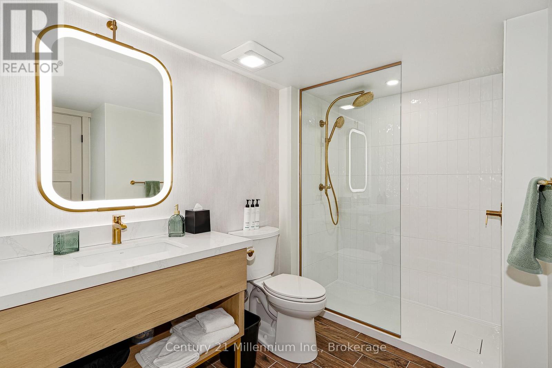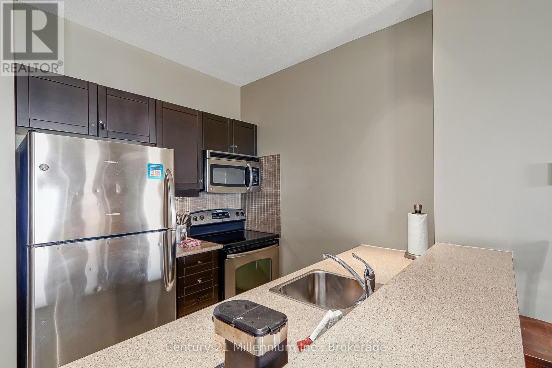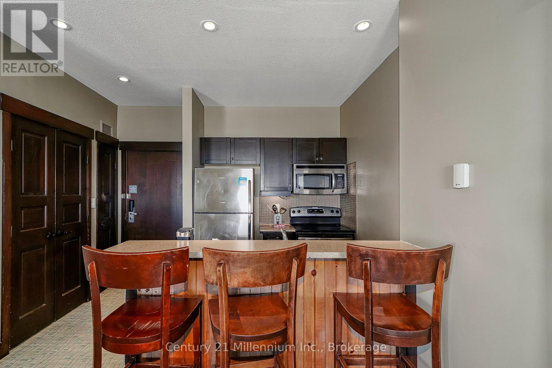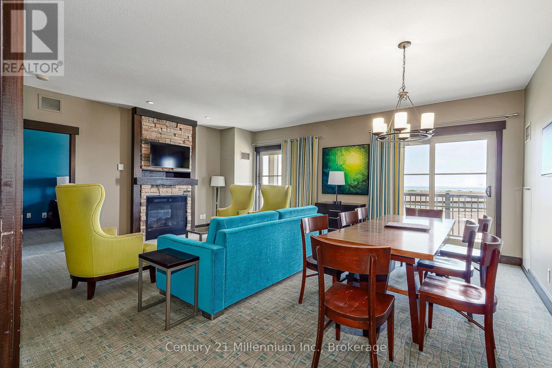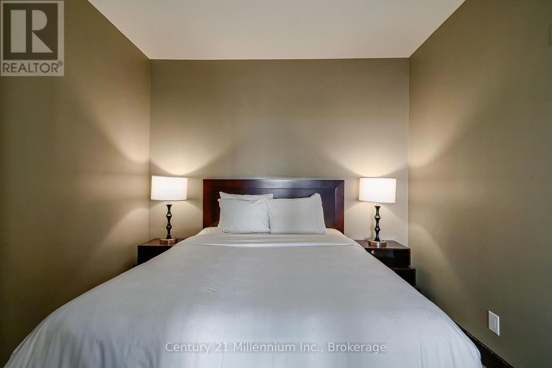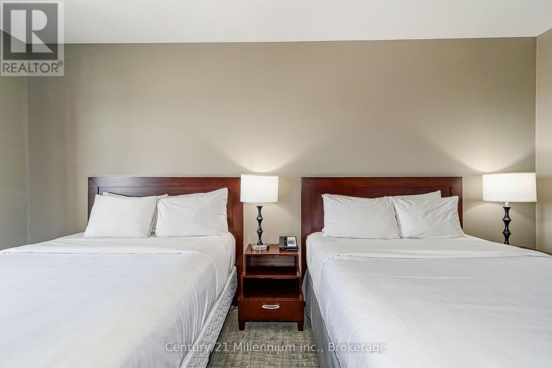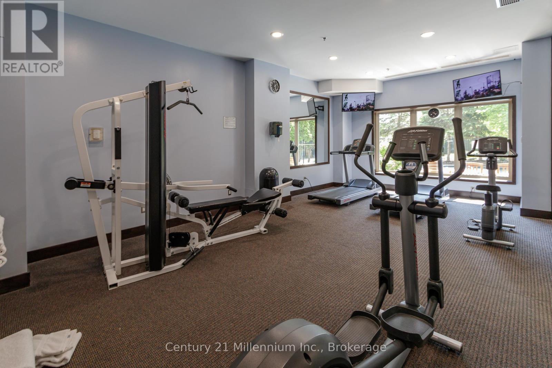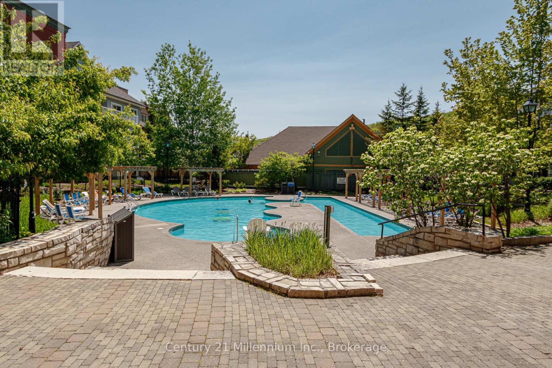443 - 190 Jozo Weider Boulevard Blue Mountains, Ontario L9Y 0V2
$899,000Maintenance, Heat, Common Area Maintenance, Electricity, Water, Cable TV, Insurance, Parking
$2,578.35 Monthly
Maintenance, Heat, Common Area Maintenance, Electricity, Water, Cable TV, Insurance, Parking
$2,578.35 MonthlyMOUNTAIN LIVING AT THE MOSAIC IN BLUE MOUNTAIN VILLAGE! Nestled at the vibrant heart of Blue Mountain Village, at the base of Ontario's premier ski slopes, this magnificent 3-bedroom,2-bathroom resort condominium in Mosaic at Blue offers an exceptional four-season lifestyle and investment opportunity. This luxurious suite, SOON TO BE RENOVATED designed to sleep 8 comfortably, is sold fully furnished, offering a turnkey experience. Step outside your door and immerse yourself or your guests in the lively atmosphere of Blue Mountain Village. Enjoy immediate access to shops, from charming boutiques to outdoor retailers, ensuring all your needs are met. Indulge your culinary desires with unique restaurants, ranging from casual après-ski bites to elevated dining experiences, all just steps away. Take a dip in the year-round outdoor heated swimming pool or unwind in the oversized year-round outdoor hot tub. Stay active in the fitness room or relax in the sauna. Owners also enjoy access to a private owners' lounge and the convenience of two levels of heated underground parking. A bicycle storage area off the lobby is a bonus and a Ski locker common area plus in-suite storage. A full-service rental program offers owners a hassle-free way to offset operating expenses while allowing personal usage. What truly sets this offering apart is the upcoming in-suite FULL REFURBISHMENT scheduled for Fall 2025 or Spring 2026. This comprehensive renovation will include new flooring, new paint, new furniture/artwork/window coverings, and completely new bathrooms and kitchens, ensuring a modern and refreshed aesthetic. Rather than the installment plan offered the current owner will PAY FOR THE REFURBISHMENT FEE of $144,742 before closing. HST may be applicable or deferred by obtaining an HST number as a registrant to enroll Blue Mountain Resort Rental Program. 2% Village Association Entry Fee of the purchase price is due on closing & approx. $1.08/Sq ft applied to annual VA fees. (id:44887)
Property Details
| MLS® Number | X12201723 |
| Property Type | Single Family |
| Community Name | Blue Mountains |
| AmenitiesNearBy | Beach, Ski Area |
| CommunityFeatures | Pets Not Allowed |
| Easement | Sub Division Covenants |
| EquipmentType | None |
| Features | Flat Site, Elevator, Lighting, Laundry- Coin Operated |
| ParkingSpaceTotal | 1 |
| RentalEquipmentType | None |
| ViewType | View |
Building
| BathroomTotal | 2 |
| BedroomsAboveGround | 3 |
| BedroomsTotal | 3 |
| Age | 16 To 30 Years |
| Amenities | Security/concierge, Exercise Centre, Fireplace(s), Storage - Locker |
| Appliances | Hot Tub, Furniture |
| ConstructionStyleOther | Seasonal |
| CoolingType | Central Air Conditioning |
| ExteriorFinish | Brick, Wood |
| FireProtection | Controlled Entry, Security System, Smoke Detectors |
| FireplacePresent | Yes |
| FireplaceTotal | 1 |
| FoundationType | Block |
| HeatingFuel | Natural Gas |
| HeatingType | Heat Pump |
| SizeInterior | 1200 - 1399 Sqft |
| Type | Apartment |
Parking
| Underground | |
| Garage |
Land
| Acreage | No |
| LandAmenities | Beach, Ski Area |
| LandscapeFeatures | Landscaped |
| ZoningDescription | C5 |
Rooms
| Level | Type | Length | Width | Dimensions |
|---|---|---|---|---|
| Main Level | Kitchen | 2.16 m | 2.19 m | 2.16 m x 2.19 m |
| Main Level | Living Room | 3.93 m | 5.85 m | 3.93 m x 5.85 m |
| Main Level | Primary Bedroom | 3.16 m | 5.78 m | 3.16 m x 5.78 m |
| Main Level | Bathroom | 2.86 m | 2.8 m | 2.86 m x 2.8 m |
| Main Level | Dining Room | 3.39 m | 5.25 m | 3.39 m x 5.25 m |
| Main Level | Bedroom 2 | 2.97 m | 2.72 m | 2.97 m x 2.72 m |
| Main Level | Bedroom 3 | 3.65 m | 5.21 m | 3.65 m x 5.21 m |
| Main Level | Bathroom | 3.22 m | 3.41 m | 3.22 m x 3.41 m |
Interested?
Contact us for more information
Eva Landreth
Salesperson
1 Bruce Street North, Box 95
Thornbury, Ontario N0H 2P0

