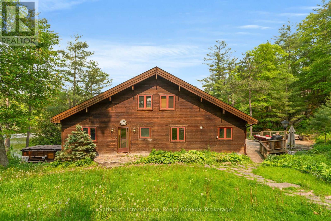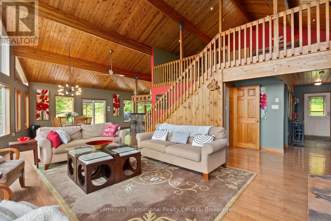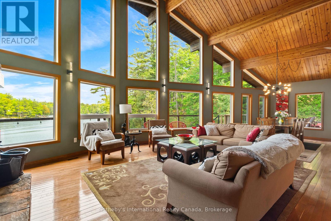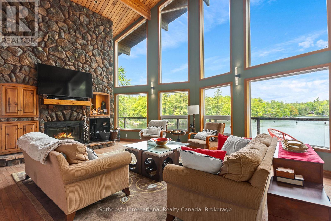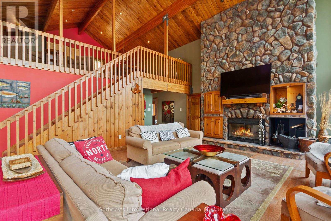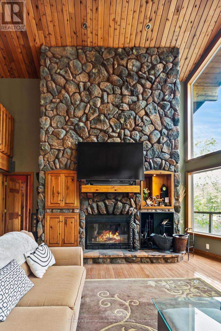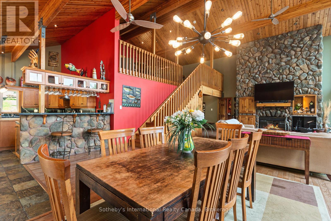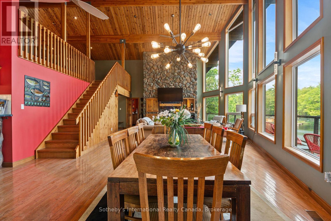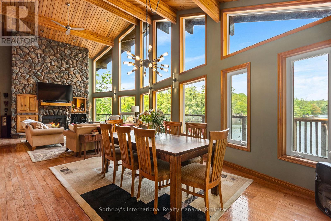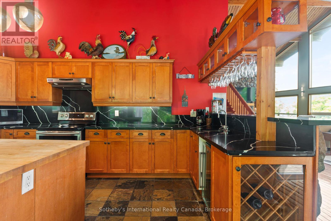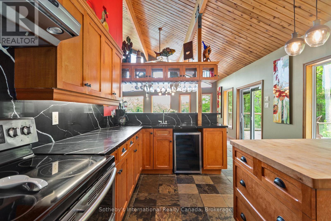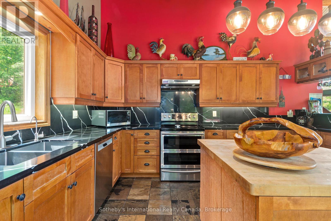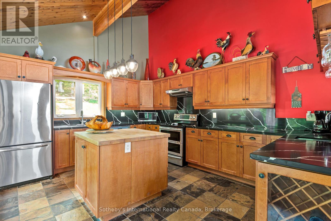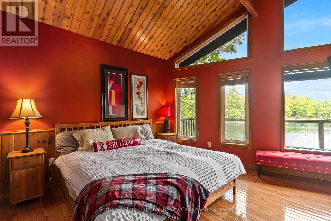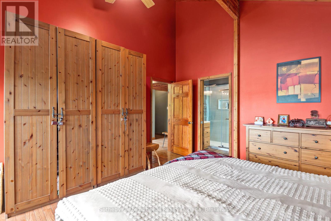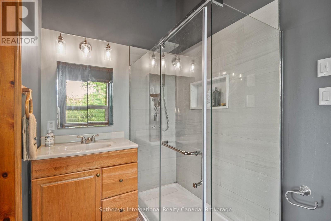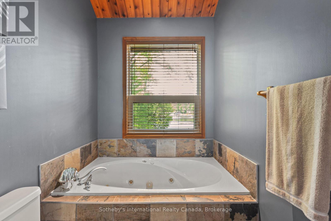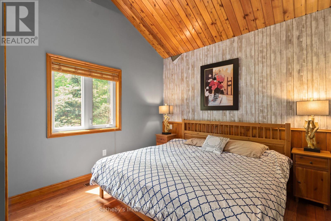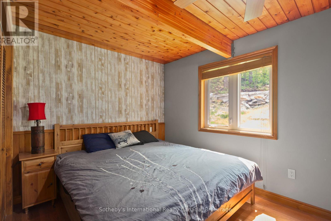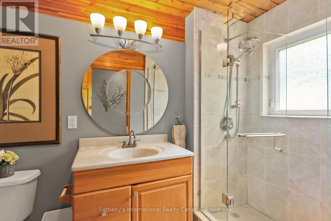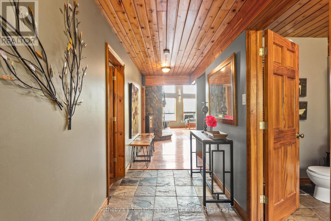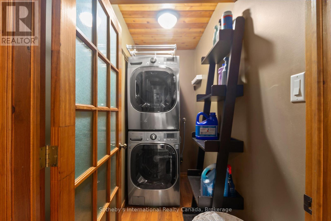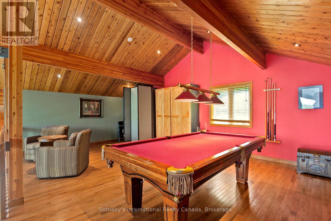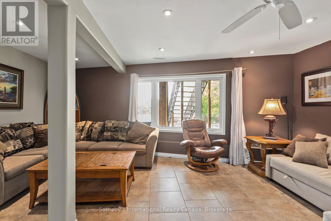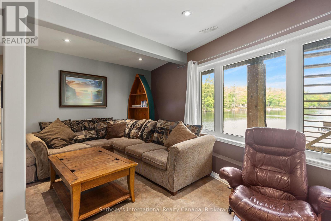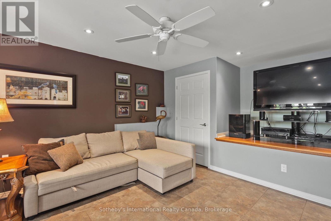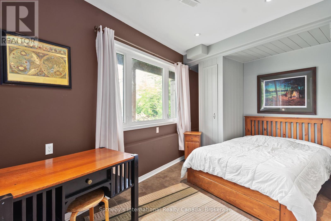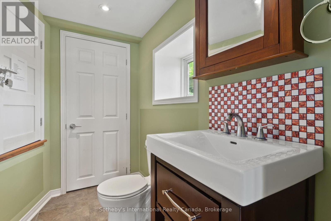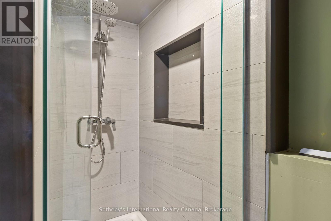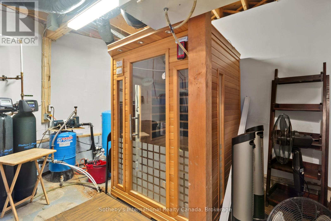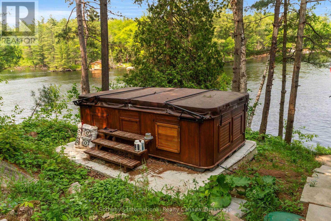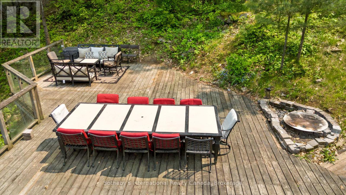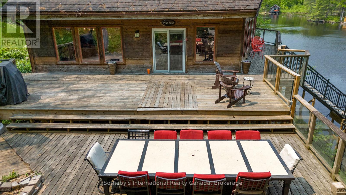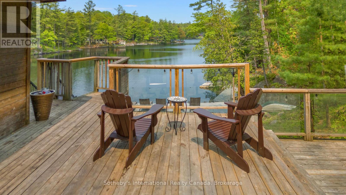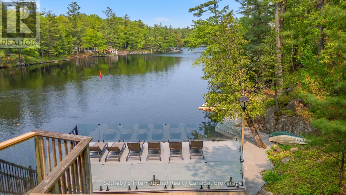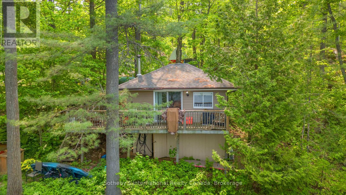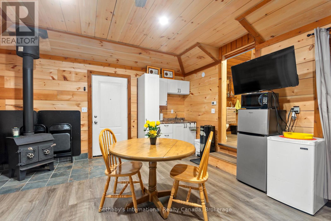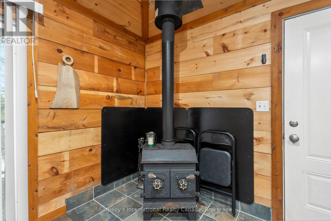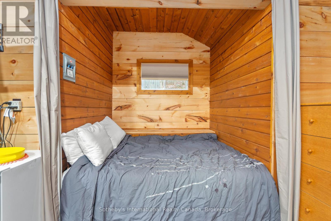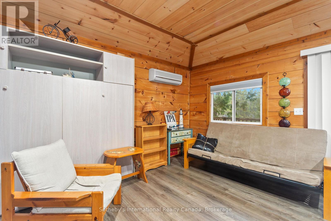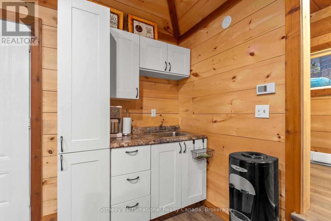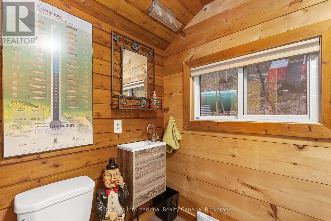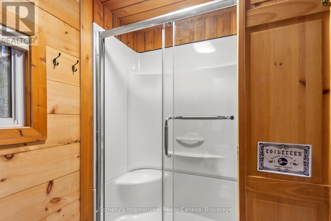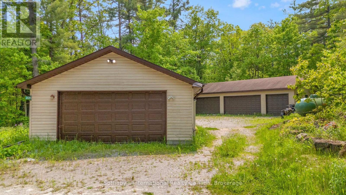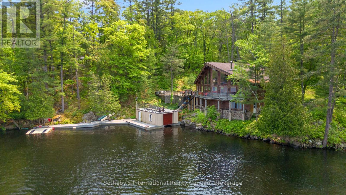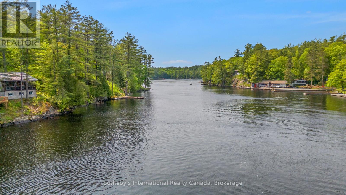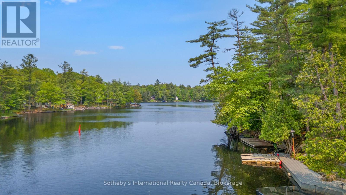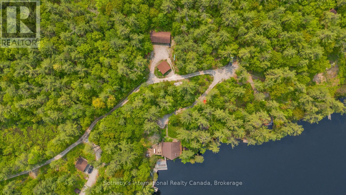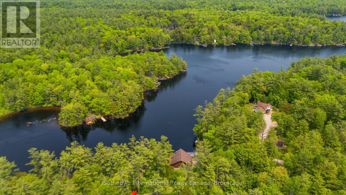2039 Beaver Dam Road Severn, Ontario P0C 1M0
$2,500,000
Welcome to your private getaway on the Severn River. With 344 feet of water frontage and wide, unobstructed views, this property offers peace, privacy, and plenty of space to enjoy all that cottage life has to offer. The main cottage features 4 bedrooms, 3 full bathrooms, a spacious open-concept living area with vaulted ceilings, a cozy loft, and a fully finished walkout basement. Inside you'll also find a sauna, and outside, a large spa hot tub overlooking the river. A large deck, boathouse, and expansive dock make it easy to spend the day on the water. Perfect for extended family or guests, the property also includes a separate guest cabin with its own bathroom and kitchenette. Two large detached garages offer loads of storage, plus there is ample parking for visitors. A Generac generator is wired in for peace of mind during every season. Whether you're looking for a personal family compound or a strong investment property in a sought-after location, this Severn River gem delivers on space, privacy, and waterfront living. (id:44887)
Property Details
| MLS® Number | S12201337 |
| Property Type | Single Family |
| Community Name | Rural Severn |
| AmenitiesNearBy | Marina |
| Easement | Right Of Way |
| Features | Wooded Area, Irregular Lot Size, Sloping, Partially Cleared, Guest Suite, Sauna |
| ParkingSpaceTotal | 17 |
| Structure | Deck, Boathouse |
| ViewType | River View, View Of Water, Direct Water View |
| WaterFrontType | Waterfront |
Building
| BathroomTotal | 3 |
| BedroomsAboveGround | 3 |
| BedroomsBelowGround | 1 |
| BedroomsTotal | 4 |
| Age | 16 To 30 Years |
| Amenities | Fireplace(s) |
| Appliances | Hot Tub, Water Heater, Water Softener, Water Treatment, Dishwasher, Dryer, Freezer, Furniture, Sauna, Stove, Refrigerator |
| BasementDevelopment | Finished |
| BasementFeatures | Walk Out |
| BasementType | N/a (finished) |
| ConstructionStyleAttachment | Detached |
| CoolingType | Central Air Conditioning |
| ExteriorFinish | Wood, Stone |
| FireplacePresent | Yes |
| FireplaceTotal | 1 |
| FlooringType | Hardwood, Tile, Concrete |
| FoundationType | Block |
| HeatingFuel | Propane |
| HeatingType | Forced Air |
| StoriesTotal | 2 |
| SizeInterior | 2000 - 2500 Sqft |
| Type | House |
| UtilityWater | Lake/river Water Intake |
Parking
| Detached Garage | |
| Garage |
Land
| AccessType | Public Road, Private Road, Private Docking |
| Acreage | Yes |
| LandAmenities | Marina |
| Sewer | Septic System |
| SizeDepth | 635 Ft |
| SizeFrontage | 344 Ft ,3 In |
| SizeIrregular | 344.3 X 635 Ft |
| SizeTotalText | 344.3 X 635 Ft|2 - 4.99 Acres |
| SurfaceWater | River/stream |
| ZoningDescription | Sr3 |
Rooms
| Level | Type | Length | Width | Dimensions |
|---|---|---|---|---|
| Lower Level | Bedroom | 4.66 m | 3.05 m | 4.66 m x 3.05 m |
| Lower Level | Bathroom | 2.29 m | 1.4 m | 2.29 m x 1.4 m |
| Lower Level | Utility Room | 4.19 m | 3.38 m | 4.19 m x 3.38 m |
| Lower Level | Recreational, Games Room | 5.74 m | 4.78 m | 5.74 m x 4.78 m |
| Main Level | Living Room | 6.32 m | 5.89 m | 6.32 m x 5.89 m |
| Main Level | Dining Room | 4.55 m | 4.32 m | 4.55 m x 4.32 m |
| Main Level | Kitchen | 4.75 m | 3.76 m | 4.75 m x 3.76 m |
| Main Level | Primary Bedroom | 4.32 m | 3.84 m | 4.32 m x 3.84 m |
| Main Level | Bathroom | 3.81 m | 1.83 m | 3.81 m x 1.83 m |
| Main Level | Bedroom | 3.78 m | 3.33 m | 3.78 m x 3.33 m |
| Main Level | Bedroom | 3.43 m | 2.74 m | 3.43 m x 2.74 m |
| Main Level | Bathroom | 2.97 m | 1.7 m | 2.97 m x 1.7 m |
| Main Level | Laundry Room | 2.39 m | 1.35 m | 2.39 m x 1.35 m |
Utilities
| Electricity | Installed |
| Wireless | Available |
| Electricity Connected | Connected |
| Natural Gas Available | Available |
https://www.realtor.ca/real-estate/28427328/2039-beaver-dam-road-severn-rural-severn
Interested?
Contact us for more information
Bryan Coxworth
Broker
243 Hurontario St
Collingwood, Ontario L9Y 2M1
Megan Coxworth
Salesperson
243 Hurontario St
Collingwood, Ontario L9Y 2M1


