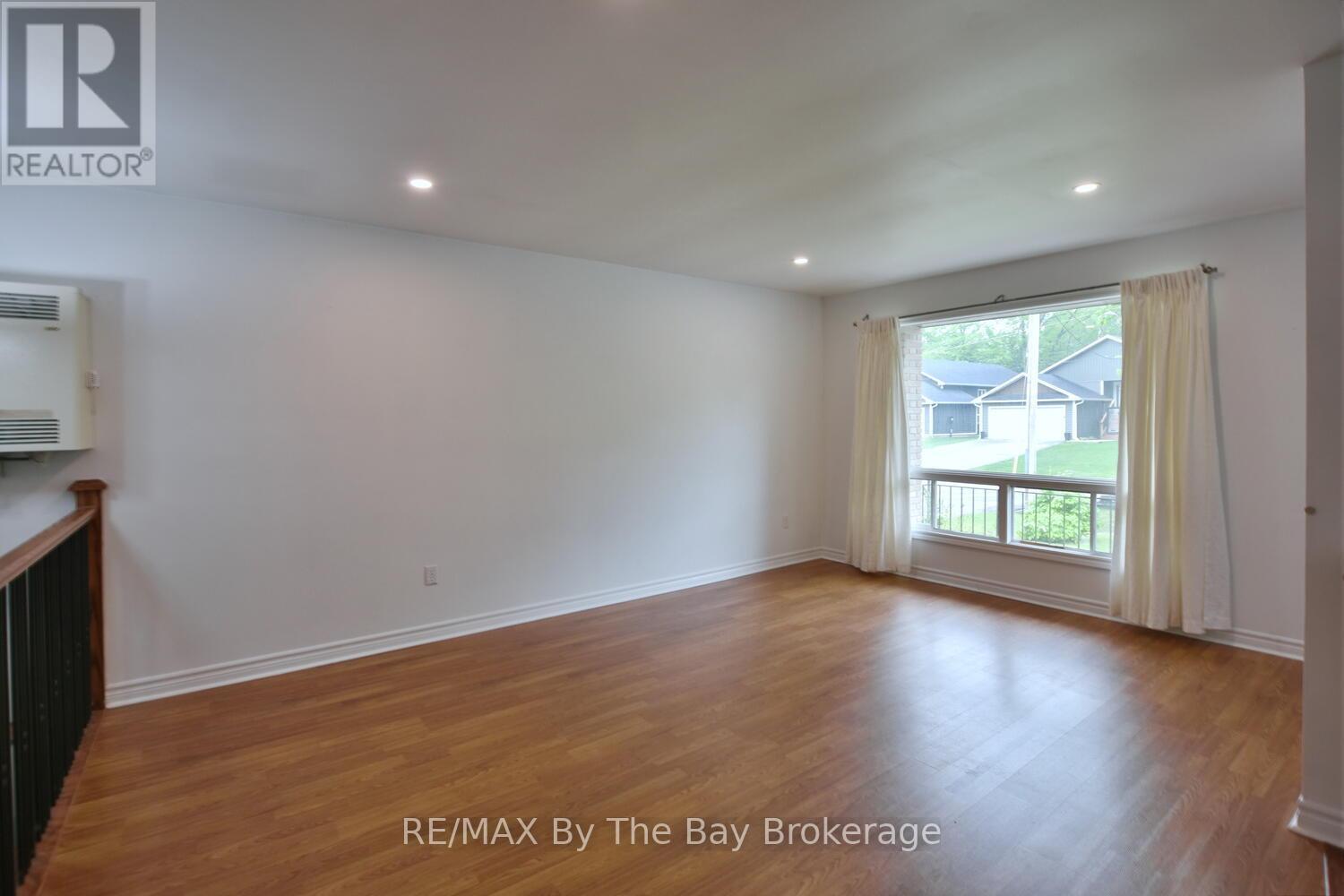11 Caribbean Drive Wasaga Beach, Ontario L9Z 2W3
$655,000
Versatile 4-Level Back split with Income Potential! This well-maintained three-bedroom back split offers a fantastic opportunity for multi-generational living or investment. The main level features a large open-concept kitchen and living room perfect for entertaining and everyday comfort. Three bedrooms and a full bath. The walk-out lower level is currently configured as an open-concept in-law suite with two bedrooms, a full bath, and its own laundry. Currently rented at $1,650/month, the tenant is willing to stay on or vacate with 60 days notice, offering flexibility for the new owner. Outside, enjoy a fully fenced backyard, detached single-car garage, and plenty of space for family or tenants to enjoy. With separate laundry for each living space and a layout that promotes privacy and functionality, this home is ideal for extended families or savvy investors.Don't miss this great opportunity in a home that truly adapts to your needs! (id:44887)
Property Details
| MLS® Number | S12201484 |
| Property Type | Single Family |
| Community Name | Wasaga Beach |
| EquipmentType | Water Heater - Gas |
| Features | Guest Suite |
| ParkingSpaceTotal | 5 |
| RentalEquipmentType | Water Heater - Gas |
Building
| BathroomTotal | 3 |
| BedroomsAboveGround | 3 |
| BedroomsBelowGround | 1 |
| BedroomsTotal | 4 |
| Age | 31 To 50 Years |
| Amenities | Fireplace(s) |
| Appliances | Garage Door Opener Remote(s), Dishwasher, Dryer, Garage Door Opener, Stove, Washer, Refrigerator |
| BasementDevelopment | Partially Finished |
| BasementFeatures | Walk Out |
| BasementType | N/a (partially Finished) |
| ConstructionStyleAttachment | Detached |
| ConstructionStyleSplitLevel | Backsplit |
| CoolingType | Window Air Conditioner |
| ExteriorFinish | Brick, Vinyl Siding |
| FireplacePresent | Yes |
| FoundationType | Block |
| HalfBathTotal | 1 |
| HeatingFuel | Natural Gas |
| HeatingType | Other |
| SizeInterior | 1100 - 1500 Sqft |
| Type | House |
| UtilityWater | Municipal Water |
Parking
| Detached Garage | |
| Garage |
Land
| Acreage | No |
| Sewer | Sanitary Sewer |
| SizeDepth | 104 Ft ,8 In |
| SizeFrontage | 50 Ft |
| SizeIrregular | 50 X 104.7 Ft |
| SizeTotalText | 50 X 104.7 Ft |
| ZoningDescription | R1 |
Rooms
| Level | Type | Length | Width | Dimensions |
|---|---|---|---|---|
| Basement | Bedroom 4 | 2.35 m | 2.92 m | 2.35 m x 2.92 m |
| Basement | Recreational, Games Room | 2.47 m | 3.9 m | 2.47 m x 3.9 m |
| Basement | Recreational, Games Room | 2.44 m | 5.15 m | 2.44 m x 5.15 m |
| Lower Level | Laundry Room | 1.65 m | 3.62 m | 1.65 m x 3.62 m |
| Main Level | Kitchen | 3.56 m | 4.24 m | 3.56 m x 4.24 m |
| Main Level | Living Room | 5.03 m | 3.63 m | 5.03 m x 3.63 m |
| Upper Level | Bedroom 2 | 2.86 m | 2.35 m | 2.86 m x 2.35 m |
| Upper Level | Bedroom 3 | 2.89 m | 2.71 m | 2.89 m x 2.71 m |
| Upper Level | Primary Bedroom | 3.78 m | 3.35 m | 3.78 m x 3.35 m |
https://www.realtor.ca/real-estate/28427596/11-caribbean-drive-wasaga-beach-wasaga-beach
Interested?
Contact us for more information
Jeff Mcinnis
Broker
6-1263 Mosley Street
Wasaga Beach, Ontario L9Z 2Y7
Andrew Mckay
Salesperson
6-1263 Mosley Street
Wasaga Beach, Ontario L9Z 2Y7






























