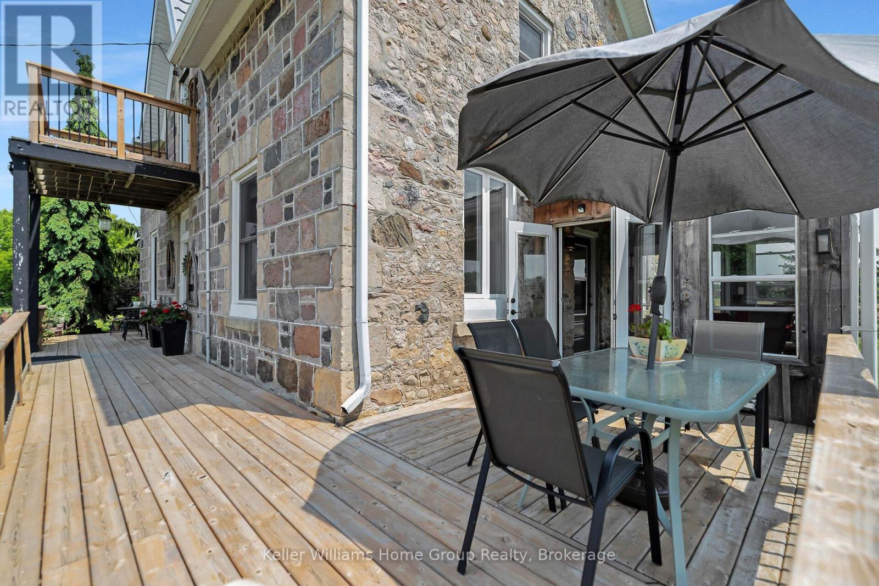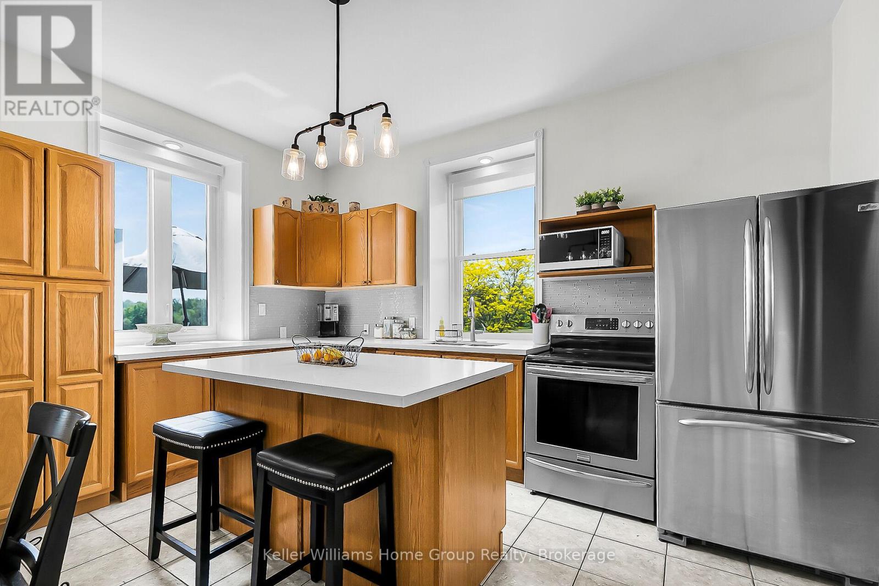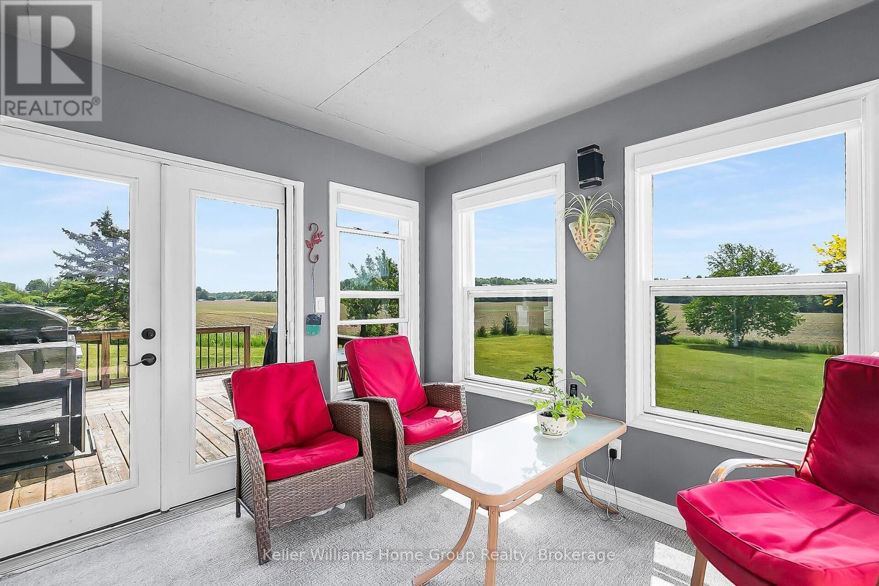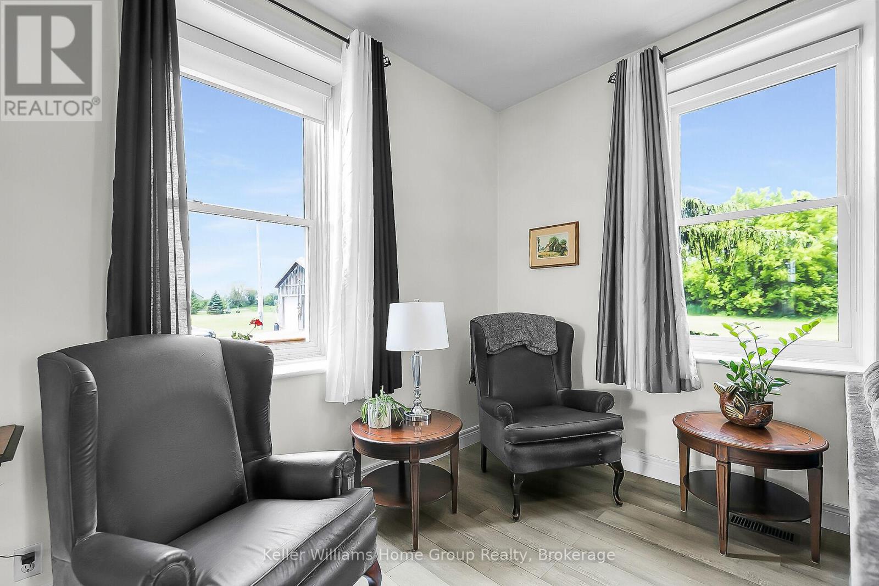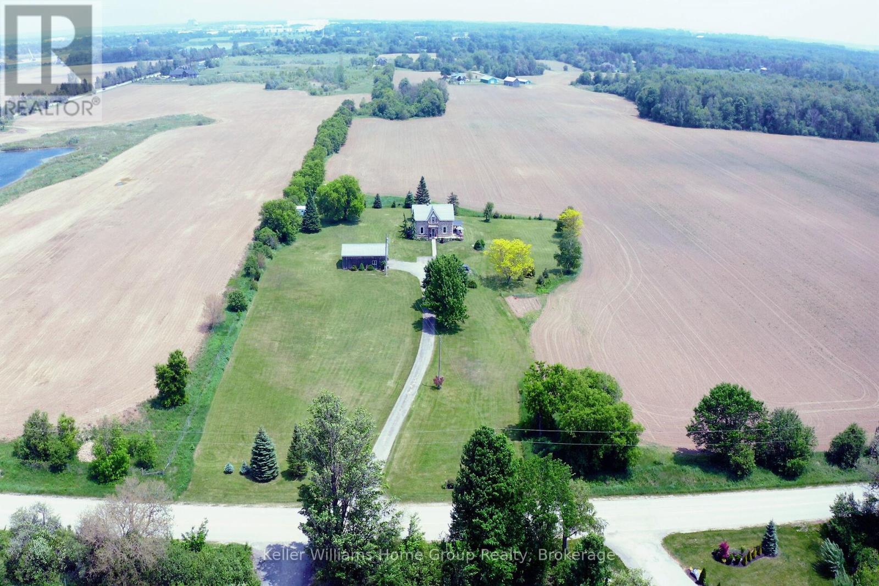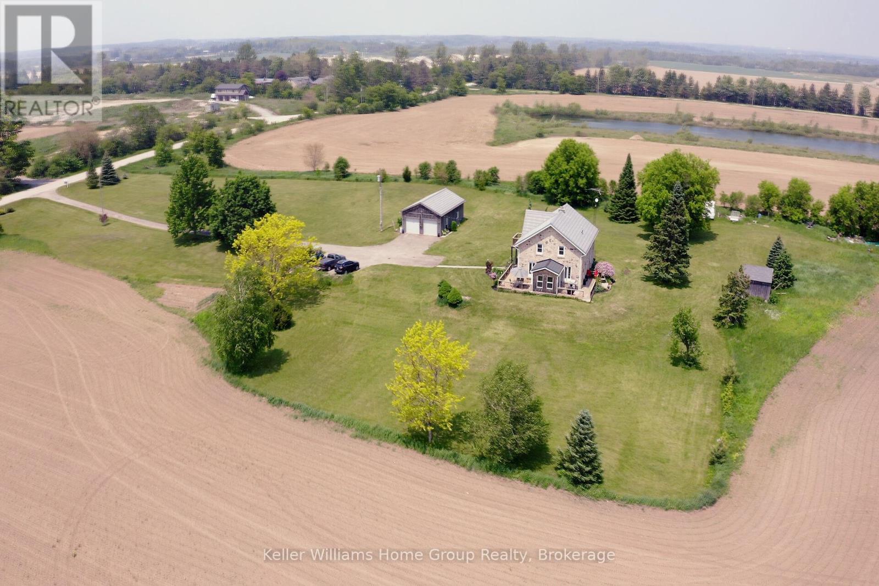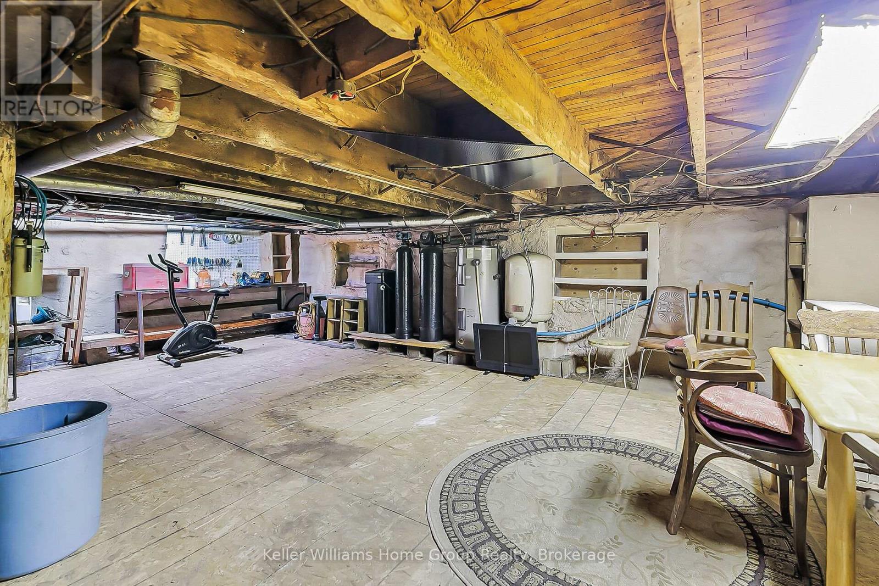4661 Sideroad 10 North Side Road N Puslinch, Ontario N1H 6J3
$1,399,000
Timeless Stone Century Home on 3.43 Acres in Puslinch. Welcome to this rare and beautifully preserved William Thompson House, Stone Century Home, built in 1860 and set on 3.43 acres of manicured land in the highly sought-after Township of Puslinch. Offering the perfect blend of historic charm and modern comfort, this 2,200 sq ft home with a Steel Roof is ideal for those seeking space, character, and convenience. Inside, you'll find 4 bedrooms, 1.5 bathrooms, a spacious living room, an open-concept dining area, and a thoughtfully updated kitchen featuring quartz countertops and a touch-activated faucet (2022). The main floor also includes a wood-burning fireplace, a fully renovated bathroom with a walk-in shower (2022), convenient laundry, and a sun-filled 3-season sunroom overlooking the tranquil countryside. Original 12-inch stone walls, exposed wood details, and generous natural light give this home its warm and timeless appeal. Recent updates include most windows replaced within the past 5 years, a new well pump (2020), and a wood/oil combo forced-air furnace (2007), the well has a deionizer system (2020). Outside, enjoy a 24x40 detached garage/workshop with hydro, a 12x12 garden shed, a large wrap-around deck(2024), updated insulation (2023), and beautifully maintained perennial gardens. With dual heating (wood/oil) and 100-amp electrical service, this home is ready for year-round comfort. Just 10 minutes from Hwy 401, Guelph, Cambridge, and amenities such as schools, Costco, restaurants, grocery stores, and scenic hiking, this property offers the best of both worlds: peaceful rural living with quick access to city conveniences. Whether you're raising a family, seeking a weekend retreat, or investing in a one-of-a-kind rural property, this timeless home is a rare opportunity not to be missed. (id:44887)
Property Details
| MLS® Number | X12201154 |
| Property Type | Single Family |
| Community Name | Rural Puslinch West |
| CommunityFeatures | School Bus |
| Features | Rolling, Flat Site, Carpet Free |
| ParkingSpaceTotal | 10 |
| Structure | Porch, Shed |
Building
| BathroomTotal | 2 |
| BedroomsAboveGround | 4 |
| BedroomsTotal | 4 |
| Age | 100+ Years |
| Amenities | Fireplace(s) |
| Appliances | Water Heater, Water Treatment, Blinds, Dryer, Garage Door Opener, Stove, Washer, Refrigerator |
| BasementDevelopment | Unfinished |
| BasementType | N/a (unfinished) |
| ConstructionStatus | Insulation Upgraded |
| ConstructionStyleAttachment | Detached |
| ExteriorFinish | Stone |
| FireplacePresent | Yes |
| FireplaceTotal | 1 |
| FlooringType | Hardwood, Laminate |
| FoundationType | Stone |
| HalfBathTotal | 1 |
| HeatingFuel | Wood |
| HeatingType | Forced Air |
| StoriesTotal | 2 |
| SizeInterior | 2000 - 2500 Sqft |
| Type | House |
Parking
| Detached Garage | |
| Garage |
Land
| Acreage | Yes |
| Sewer | Septic System |
| SizeDepth | 542 Ft |
| SizeFrontage | 287 Ft |
| SizeIrregular | 287 X 542 Ft |
| SizeTotalText | 287 X 542 Ft|2 - 4.99 Acres |
| ZoningDescription | A/ne |
Rooms
| Level | Type | Length | Width | Dimensions |
|---|---|---|---|---|
| Second Level | Bedroom 3 | 11.9 m | 14.2 m | 11.9 m x 14.2 m |
| Second Level | Bathroom | 4.7 m | 5.6 m | 4.7 m x 5.6 m |
| Second Level | Primary Bedroom | 11.1 m | 14.2 m | 11.1 m x 14.2 m |
| Second Level | Bedroom 2 | 11.9 m | 14.2 m | 11.9 m x 14.2 m |
| Second Level | Bedroom 4 | 11.9 m | 14.3 m | 11.9 m x 14.3 m |
| Basement | Utility Room | 25.71 m | 34.41 m | 25.71 m x 34.41 m |
| Main Level | Foyer | 10.3 m | 7.6 m | 10.3 m x 7.6 m |
| Main Level | Family Room | 26.7 m | 14.2 m | 26.7 m x 14.2 m |
| Main Level | Kitchen | 8.3 m | 14.2 m | 8.3 m x 14.2 m |
| Main Level | Dining Room | 9.3 m | 14.2 m | 9.3 m x 14.2 m |
| Main Level | Bathroom | 8 m | 10.1 m | 8 m x 10.1 m |
| Main Level | Laundry Room | 8.11 m | 10.11 m | 8.11 m x 10.11 m |
| Main Level | Sunroom | 10.3 m | 9.7 m | 10.3 m x 9.7 m |
Utilities
| Cable | Installed |
| Electricity | Installed |
Interested?
Contact us for more information
Rebecca Puckett
Salesperson
5 Edinburgh Road South Unit 1
Guelph, Ontario N1H 5N8





