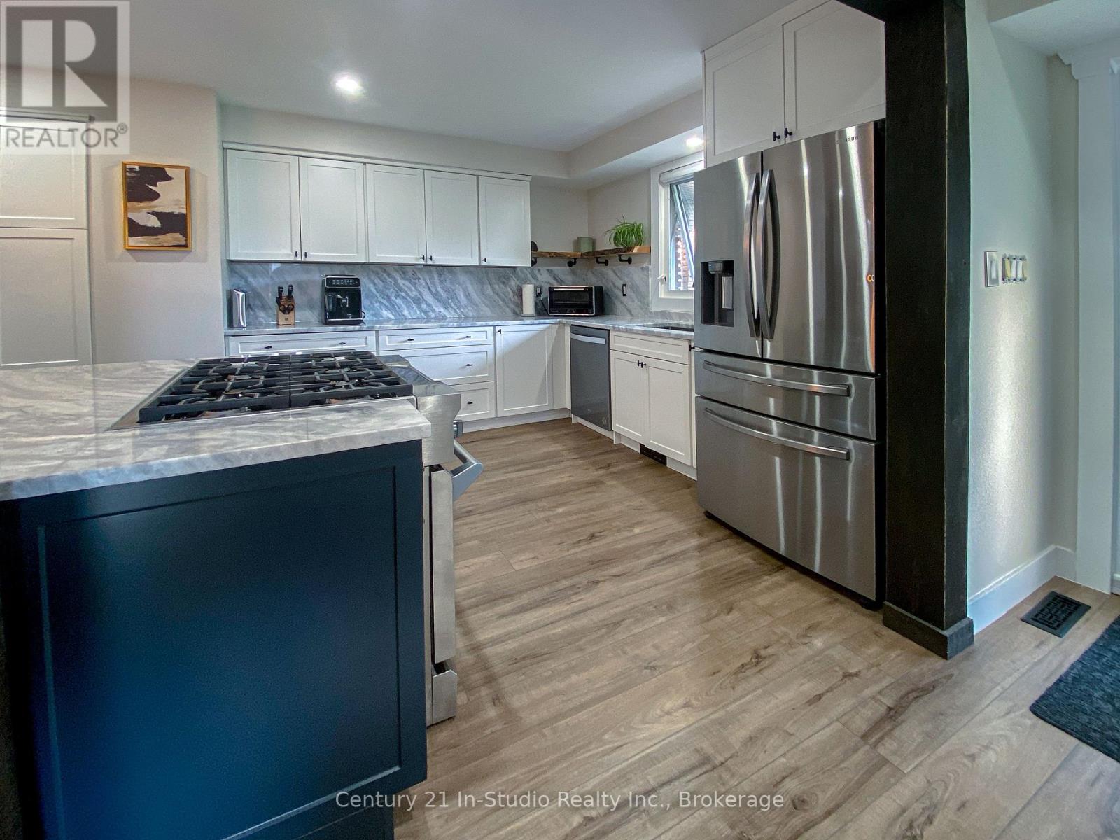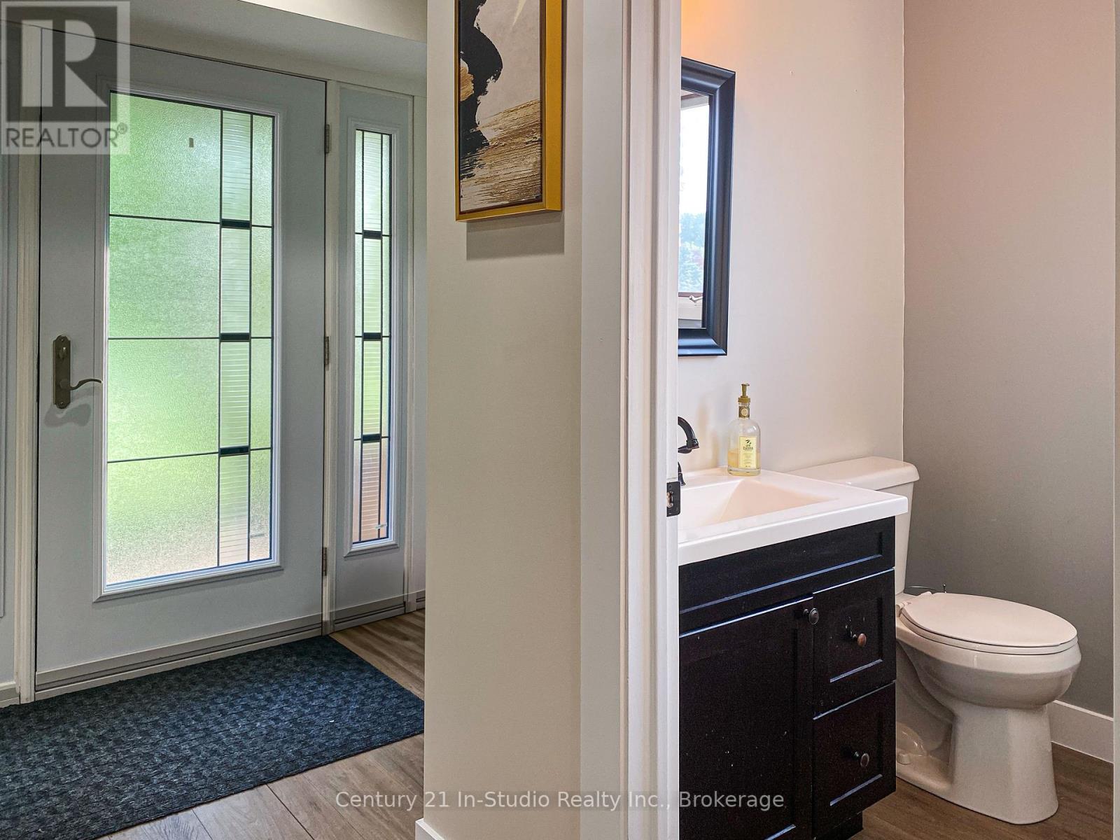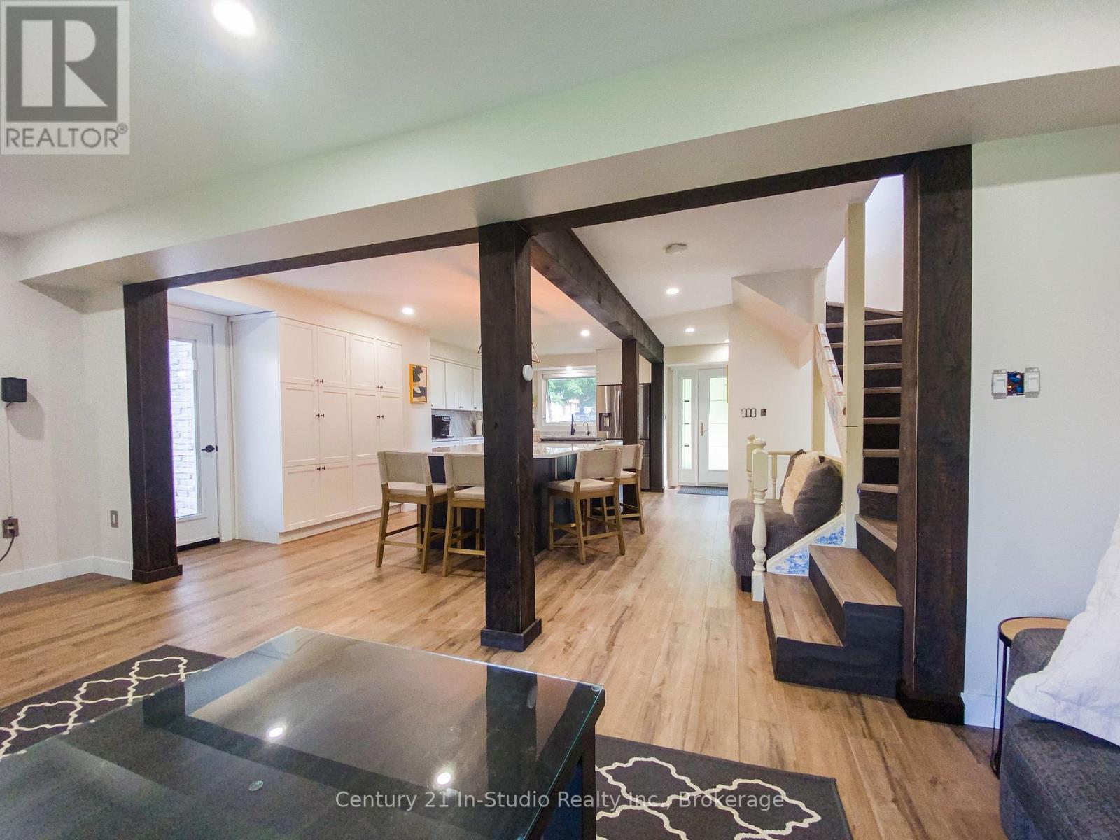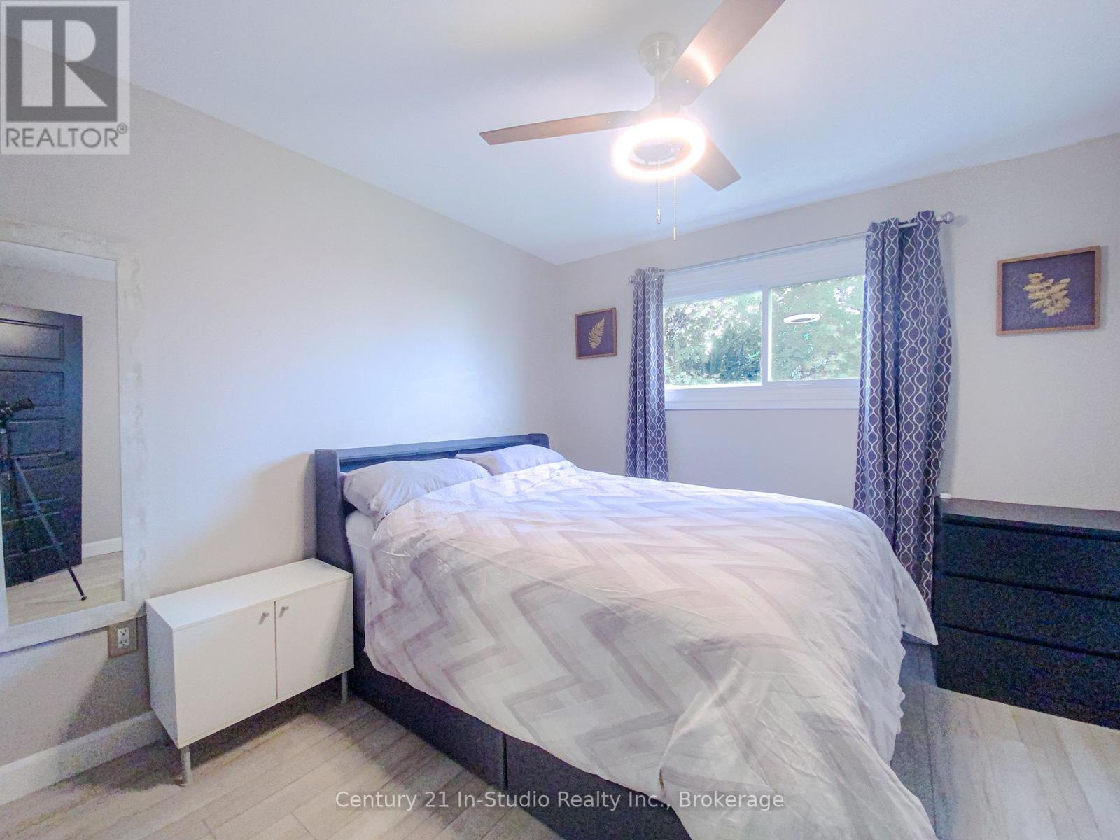20 Mohawk Crescent Central Huron, Ontario N0M 1L0
$2,500 Monthly
20 Mohawk St., is nestled in a mature & friendly neighbourhood on the north-east side of Clinton just a short distance from the schools. The 3 bedroom, 1.5 bath home has a built in 1 1/2 car garage, natural gas heating, A/C, parking for 4 vehicles on the paved driveway, a nice size back yard and a storage shed. The main level of the home has been thoughtfully renovated with an open concept design and gorgeous finishes such as the countertops, loads of cabinetry, the stainless steel appliances and a convenient 2 piece bath. On the second floor you will find a luxurious bathroom complete with a walk-in shower, a spacious master bedroom with vaulted ceilings and a fireplace, and two more spacious bedrooms both with closets. The basement features a walk out/up to the back yard and is also home to the washer and dryer and flexible use space. Monthly rent for the entire property is $2500 plus all utilities/expenses. Available August 1st. (id:44887)
Property Details
| MLS® Number | X12217716 |
| Property Type | Single Family |
| Community Name | Clinton |
| ParkingSpaceTotal | 5 |
| Structure | Porch |
Building
| BathroomTotal | 2 |
| BedroomsAboveGround | 3 |
| BedroomsTotal | 3 |
| Age | 31 To 50 Years |
| Appliances | Dishwasher, Dryer, Stove, Washer, Refrigerator |
| BasementFeatures | Walk-up |
| BasementType | Partial |
| ConstructionStyleAttachment | Detached |
| CoolingType | Central Air Conditioning |
| ExteriorFinish | Brick, Vinyl Siding |
| FireplacePresent | Yes |
| FireplaceTotal | 1 |
| FoundationType | Concrete |
| HalfBathTotal | 1 |
| HeatingFuel | Natural Gas |
| HeatingType | Forced Air |
| StoriesTotal | 2 |
| SizeInterior | 2000 - 2500 Sqft |
| Type | House |
| UtilityWater | Municipal Water |
Parking
| Attached Garage | |
| Garage |
Land
| Acreage | No |
| Sewer | Sanitary Sewer |
| SizeDepth | 125 Ft |
| SizeFrontage | 79 Ft ,7 In |
| SizeIrregular | 79.6 X 125 Ft |
| SizeTotalText | 79.6 X 125 Ft |
Utilities
| Electricity | Installed |
| Sewer | Installed |
https://www.realtor.ca/real-estate/28462618/20-mohawk-crescent-central-huron-clinton-clinton
Interested?
Contact us for more information
Shirley Lewis
Broker
801 Queen Street
Kincardine, Ontario N2Z 2Y2
























