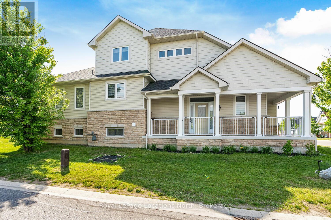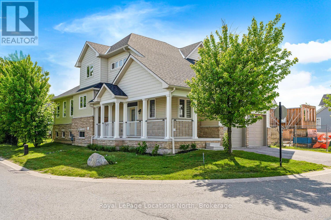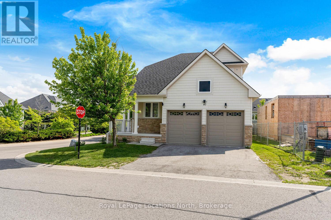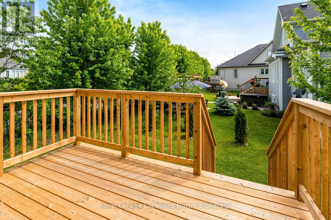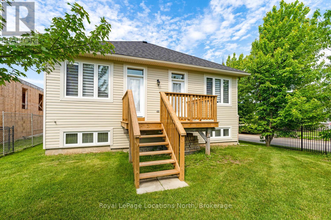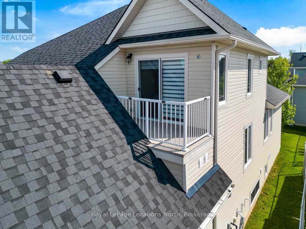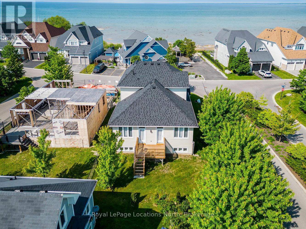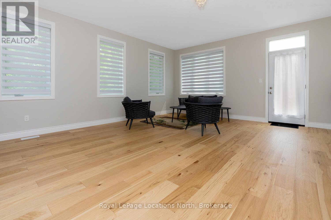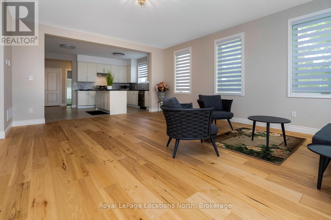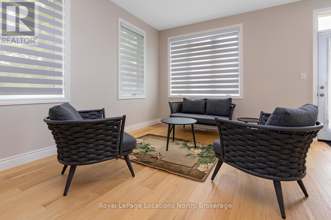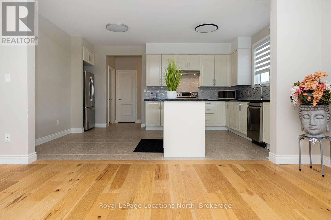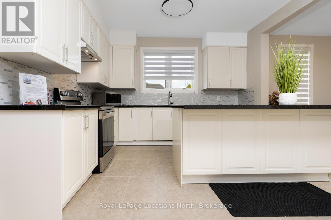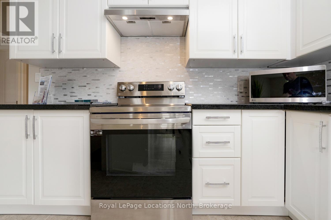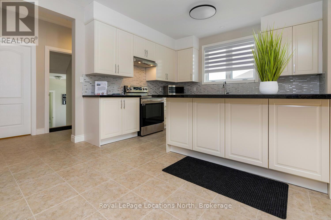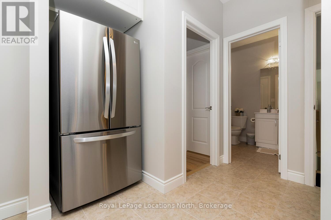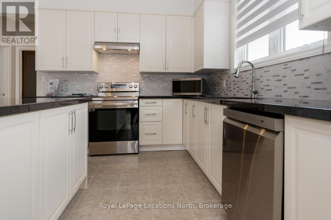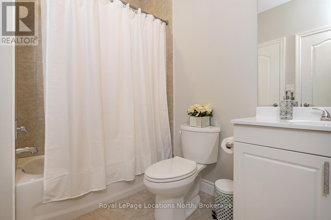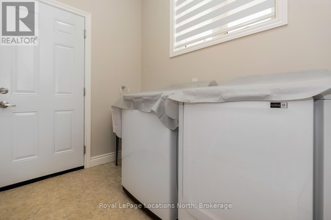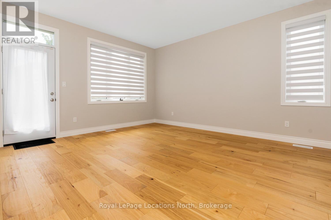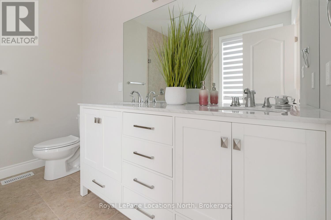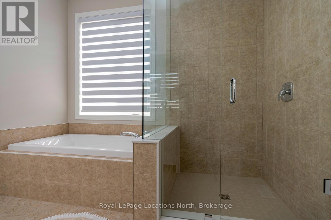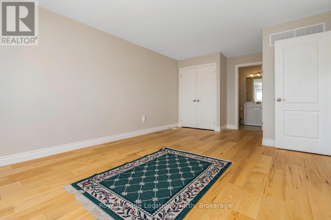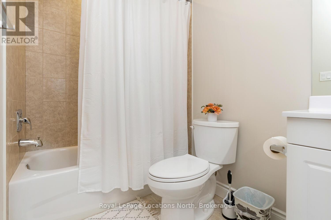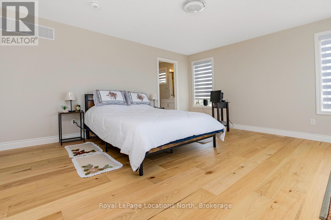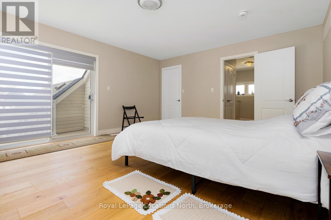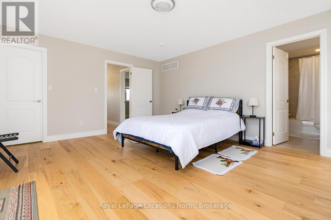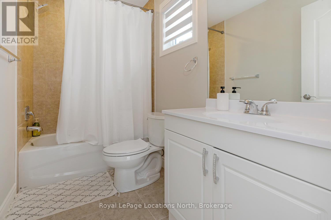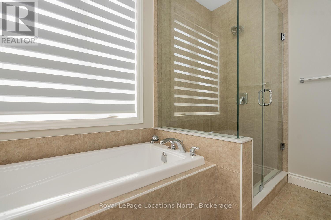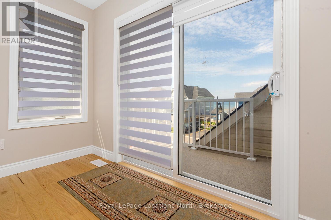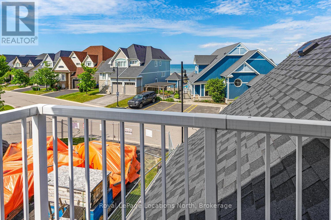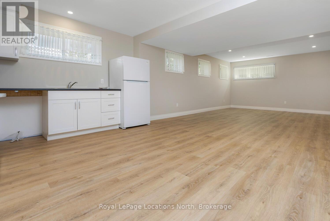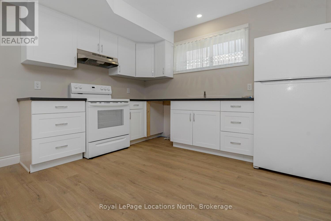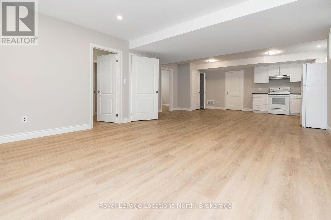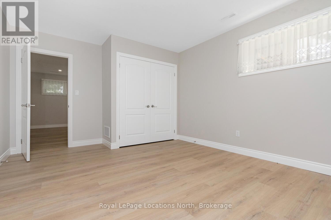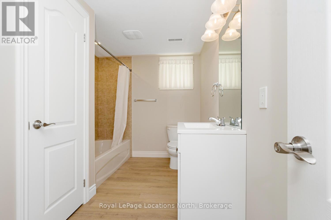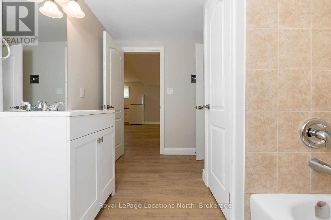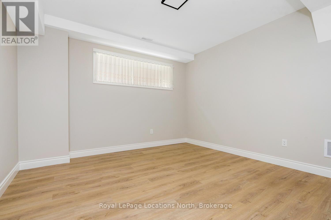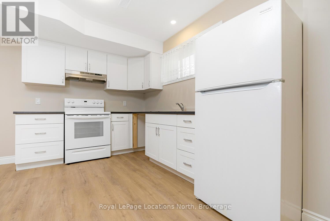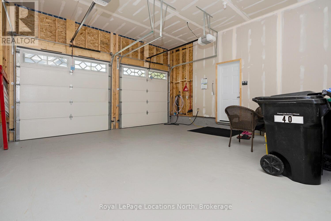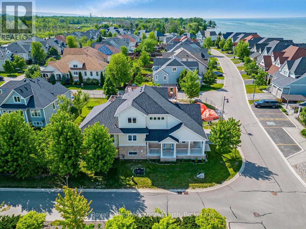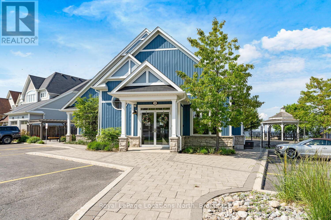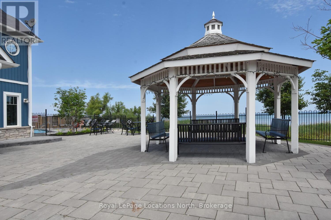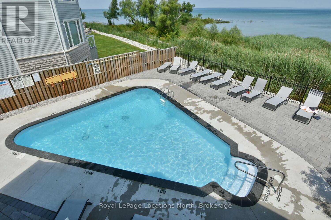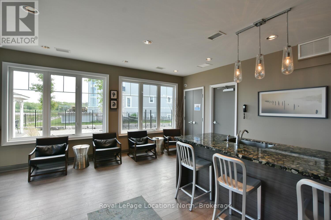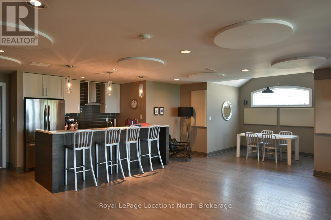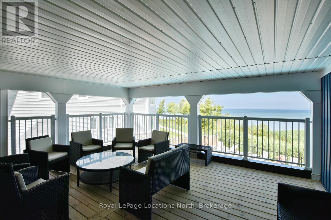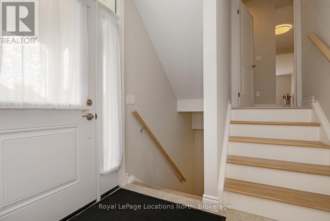40 Waterview Road Wasaga Beach, Ontario L9Z 0E9
$999,900Maintenance, Parcel of Tied Land
$306 Monthly
Maintenance, Parcel of Tied Land
$306 MonthlyWelcome to Bluewater on the Bay!! This wonderful community is off Beachwood Road in Wasaga Beach on the edge of Collingwood .This recently rebuilt bungaloft has filled in the original loft in the plan in order to make 2 large bedrooms upstairs each with ensuites . This primary bedroom upstairs has a walkout to a private deck overlooking the incredible views of Georgian Bay and the clubhouse! The owners also finished an in-law suite in the basement with a separate entrance ,a large open concept living area, 2 bedrooms and a 4 pc bath and laundry. This offers great space for a retreat for your guests that come up for the ski season. The charming main level has a spacious kitchen with stainless steel appliances and a huge island with granite countertops. The primary main floor bedroom has a large walk -in clothes closet and a lovely 5 pc ensuite as well as a walk out to a deck.. For a small fee of $306 per month you have your grass cut, your snow removed and the use of the clubhouse with exercise room and party room as well as a saltwater pool . Only minutes to Collingwood , 15 minutes across Poplar sideroad to Blue mountain and a short walk to the beaches of Wasaga, what more could you ask for? Come and see this home! You won't be sorry! (id:44887)
Property Details
| MLS® Number | S12216823 |
| Property Type | Single Family |
| Community Name | Wasaga Beach |
| Features | Carpet Free, Sump Pump, In-law Suite |
| ParkingSpaceTotal | 4 |
| ViewType | View Of Water |
Building
| BathroomTotal | 5 |
| BedroomsAboveGround | 6 |
| BedroomsTotal | 6 |
| Age | 0 To 5 Years |
| Appliances | Garage Door Opener Remote(s), Dishwasher, Dryer, Garage Door Opener, Water Heater, Stove, Washer, Window Coverings, Refrigerator |
| BasementDevelopment | Finished |
| BasementType | Full (finished) |
| ConstructionStyleAttachment | Detached |
| CoolingType | Central Air Conditioning |
| ExteriorFinish | Vinyl Siding, Stone |
| FoundationType | Poured Concrete |
| HeatingFuel | Natural Gas |
| HeatingType | Forced Air |
| StoriesTotal | 2 |
| SizeInterior | 2000 - 2500 Sqft |
| Type | House |
| UtilityWater | Municipal Water |
Parking
| Attached Garage | |
| Garage |
Land
| Acreage | No |
| Sewer | Sanitary Sewer |
| SizeDepth | 112 Ft |
| SizeFrontage | 41 Ft ,8 In |
| SizeIrregular | 41.7 X 112 Ft ; Irregular |
| SizeTotalText | 41.7 X 112 Ft ; Irregular |
| ZoningDescription | R1-13 |
Rooms
| Level | Type | Length | Width | Dimensions |
|---|---|---|---|---|
| Second Level | Primary Bedroom | 4.9 m | 4.32 m | 4.9 m x 4.32 m |
| Second Level | Bedroom | 6.05 m | 3.73 m | 6.05 m x 3.73 m |
| Second Level | Other | 2.74 m | 1.52 m | 2.74 m x 1.52 m |
| Lower Level | Great Room | 4.88 m | 4.52 m | 4.88 m x 4.52 m |
| Lower Level | Bedroom | 3.48 m | 4.6 m | 3.48 m x 4.6 m |
| Lower Level | Bedroom | 3.96 m | 3.68 m | 3.96 m x 3.68 m |
| Lower Level | Bathroom | Measurements not available | ||
| Lower Level | Kitchen | 4.65 m | 5.84 m | 4.65 m x 5.84 m |
| Main Level | Kitchen | 4.34 m | 5.18 m | 4.34 m x 5.18 m |
| Main Level | Great Room | 6.02 m | 5.38 m | 6.02 m x 5.38 m |
| Main Level | Laundry Room | 2.6 m | 2.4 m | 2.6 m x 2.4 m |
| Main Level | Primary Bedroom | 4.83 m | 4.11 m | 4.83 m x 4.11 m |
| Main Level | Bedroom 2 | 6.05 m | 3.73 m | 6.05 m x 3.73 m |
| Main Level | Bathroom | 2.74 m | 1.52 m | 2.74 m x 1.52 m |
| Main Level | Bathroom | 2.74 m | 1.52 m | 2.74 m x 1.52 m |
Utilities
| Cable | Installed |
| Electricity | Installed |
| Sewer | Installed |
https://www.realtor.ca/real-estate/28460367/40-waterview-road-wasaga-beach-wasaga-beach
Interested?
Contact us for more information
Brenda Armstrong
Broker
112 Hurontario St
Collingwood, Ontario L9Y 2L8
John Armstrong
Salesperson
112 Hurontario St
Collingwood, Ontario L9Y 2L8
Candace Armstrong
Salesperson
112 Hurontario St
Collingwood, Ontario L9Y 2L8

