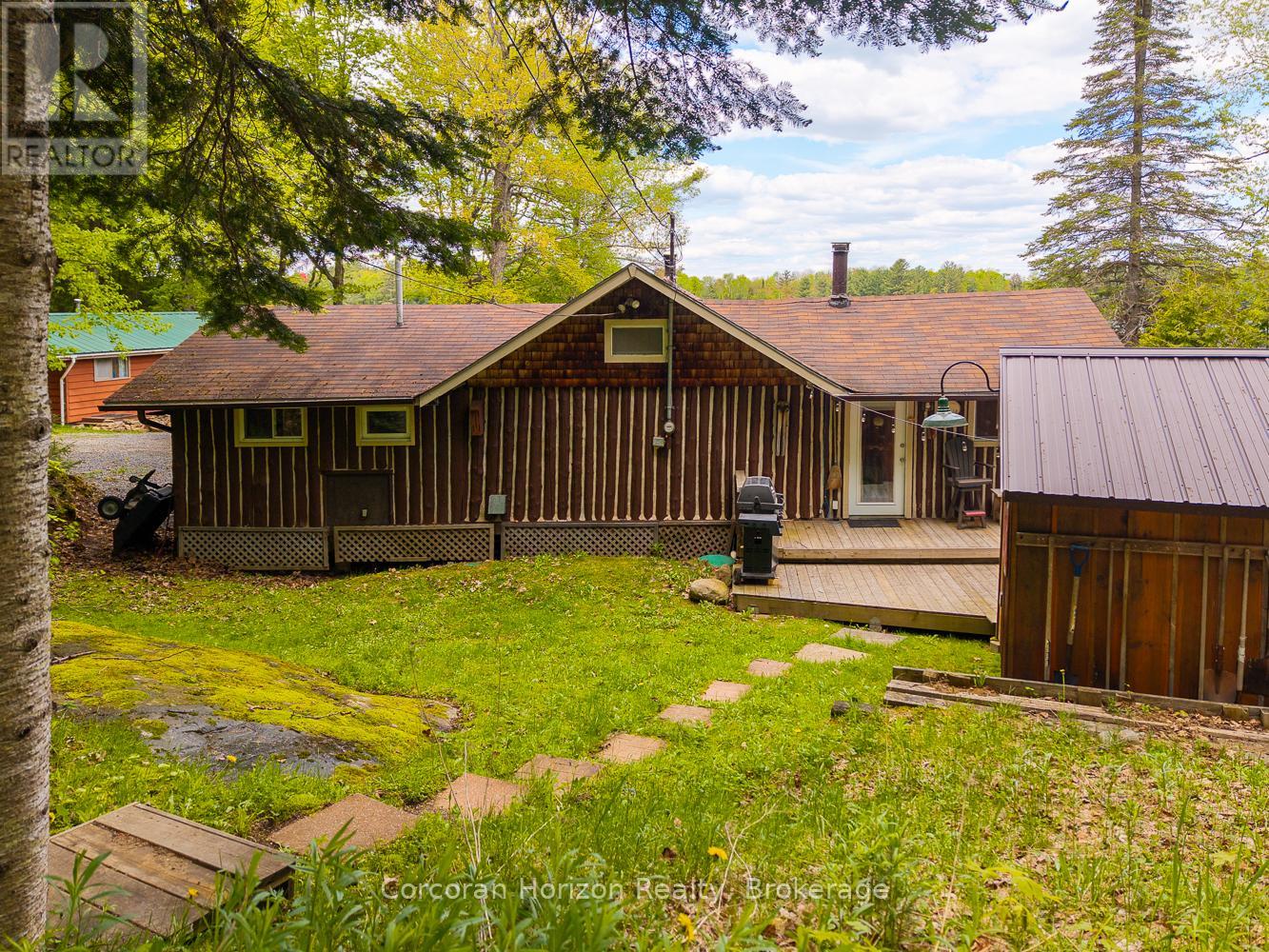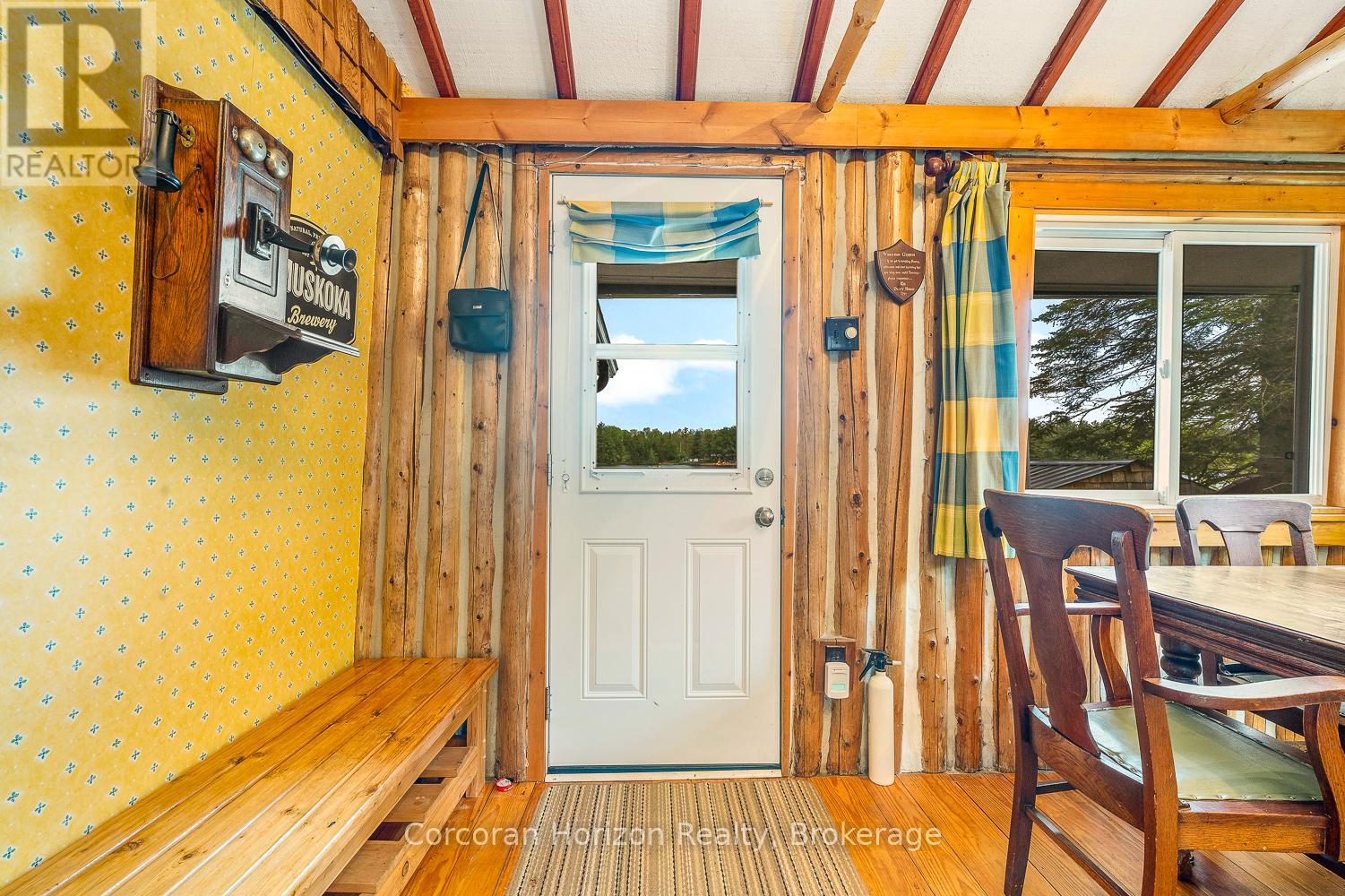247 Mainhood Road Huntsville, Ontario P0B 1M0
$659,000
This charming 4-bedroom, 4-season cottage offers the perfect balance of vintage character and modern convenience. Set on 110 feet of northern exposure shoreline, it delivers stunning views and peaceful sunsets, along with both shallow beach access and deep water off the dock for diving, fishing and boating. Inside, the living room's woodstove creates a warm gathering spot, complemented by electric baseboard heating and waterlines with heat trace making year-round use an option. The cottage is powered by an updated 100-Amp electrical service breaker panel. Step outside to find ample decking for entertaining, a screened 10x10 gazebo with power right off the beach, and a 20x10 workshop (60 amp service) for storage and/or hobbies. The 50-foot floating dock is already set up with two benches and a table ready to keep the good times rolling lakeside. The water pump was updated in spring 2025. Both downtown Huntsville and Bracebridge are only ~15 minutes away. Whether you're looking for a family getaway or a potential short-term rental, this Mainhood Lake property offers quiet, comfort, and a great opportunity to enjoy lakeside living. (id:44887)
Property Details
| MLS® Number | X12217755 |
| Property Type | Single Family |
| Community Name | Stephenson |
| AmenitiesNearBy | Beach |
| CommunityFeatures | Fishing |
| Easement | Unknown |
| Features | Wooded Area, Irregular Lot Size, Flat Site |
| ParkingSpaceTotal | 3 |
| Structure | Deck, Workshop, Dock |
| ViewType | View, Lake View, View Of Water, Direct Water View |
| WaterFrontType | Waterfront |
Building
| BathroomTotal | 1 |
| BedroomsAboveGround | 4 |
| BedroomsTotal | 4 |
| Amenities | Fireplace(s) |
| Appliances | Water Heater, Water Treatment, Stove, Refrigerator |
| ArchitecturalStyle | Bungalow |
| ConstructionStyleAttachment | Detached |
| ConstructionStyleOther | Seasonal |
| ExteriorFinish | Log |
| FireplacePresent | Yes |
| FireplaceTotal | 1 |
| FoundationType | Wood/piers |
| HeatingFuel | Electric |
| HeatingType | Baseboard Heaters |
| StoriesTotal | 1 |
| SizeInterior | 0 - 699 Sqft |
| Type | House |
| UtilityWater | Lake/river Water Intake |
Parking
| No Garage |
Land
| AccessType | Year-round Access, Private Docking |
| Acreage | No |
| LandAmenities | Beach |
| Sewer | Septic System |
| SizeDepth | 219 Ft |
| SizeFrontage | 53 Ft ,1 In |
| SizeIrregular | 53.1 X 219 Ft |
| SizeTotalText | 53.1 X 219 Ft |
| ZoningDescription | Wr2 |
Rooms
| Level | Type | Length | Width | Dimensions |
|---|---|---|---|---|
| Main Level | Foyer | 1.3 m | 2.72 m | 1.3 m x 2.72 m |
| Main Level | Bathroom | 1.6 m | 1.9 m | 1.6 m x 1.9 m |
| Main Level | Bedroom | 2.72 m | 2 m | 2.72 m x 2 m |
| Main Level | Bedroom 2 | 2.6 m | 2.35 m | 2.6 m x 2.35 m |
| Main Level | Bedroom 3 | 2.23 m | 2.41 m | 2.23 m x 2.41 m |
| Main Level | Primary Bedroom | 2.74 m | 3.1 m | 2.74 m x 3.1 m |
| Main Level | Living Room | 4.93 m | 4.6 m | 4.93 m x 4.6 m |
| Main Level | Kitchen | 3.89 m | 2.46 m | 3.89 m x 2.46 m |
Utilities
| Cable | Available |
| Electricity | Installed |
https://www.realtor.ca/real-estate/28462664/247-mainhood-road-huntsville-stephenson-stephenson
Interested?
Contact us for more information
John Joseph Mitchell
Salesperson
117 Port Severn Road
Port Severn, Ontario L0K 1S0
Jeffrey Braun
Salesperson
117 Port Severn Road
Port Severn, Ontario L0K 1S0














































