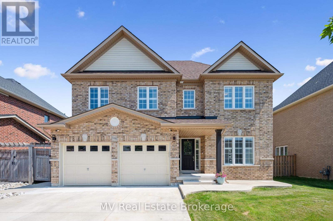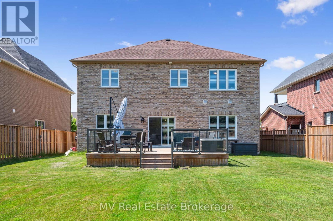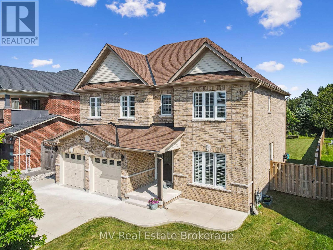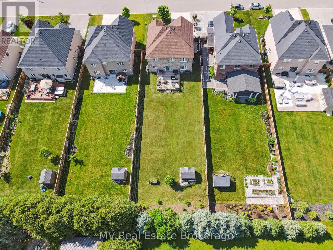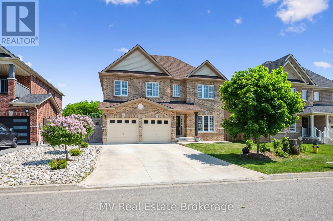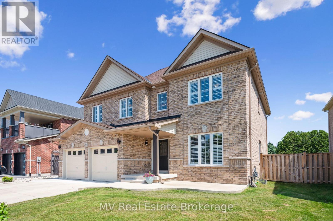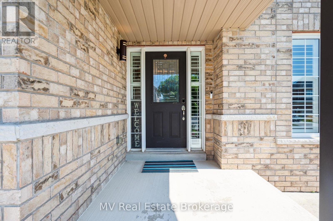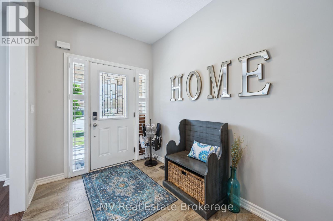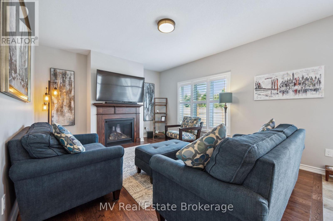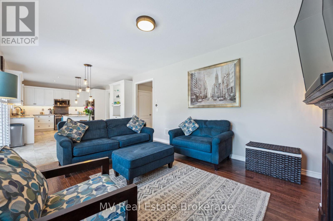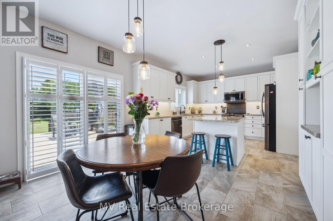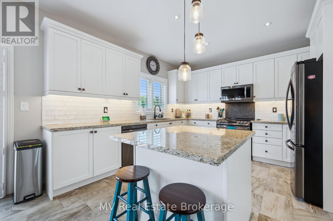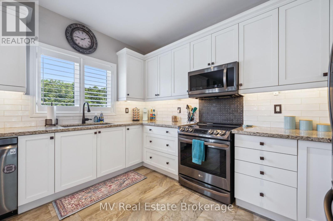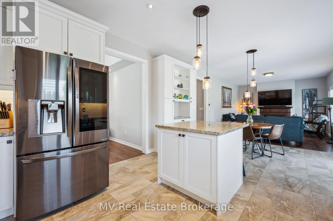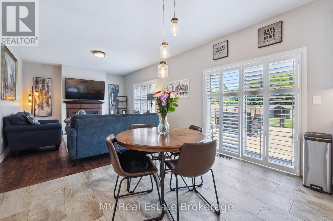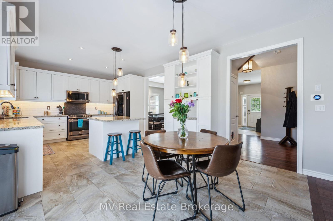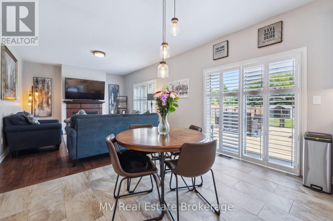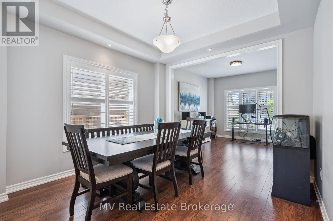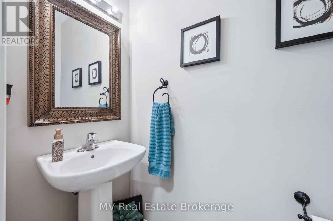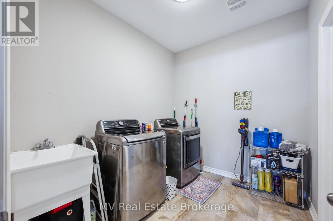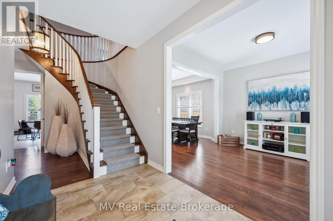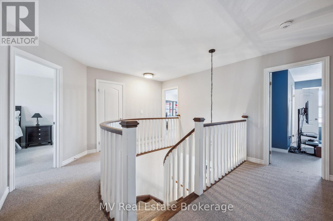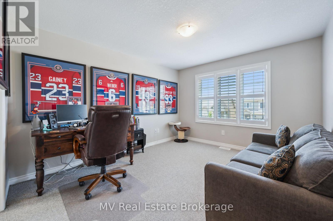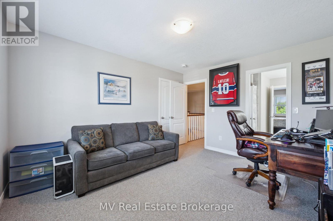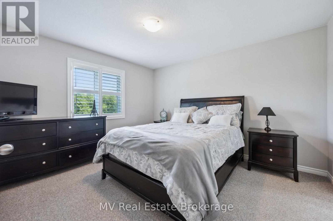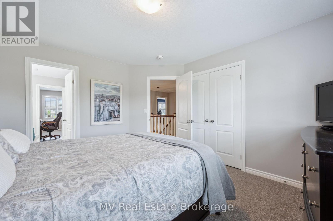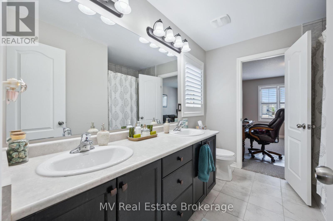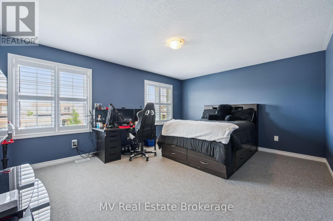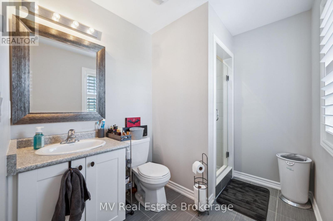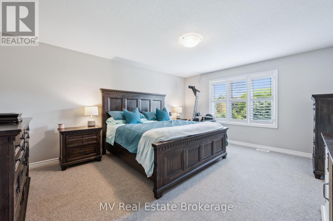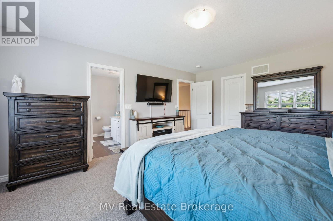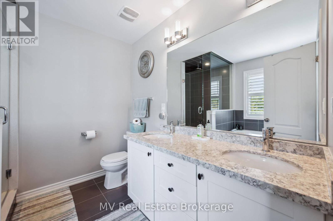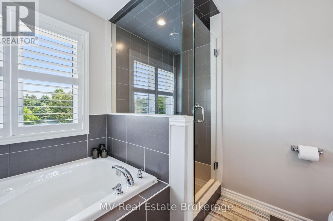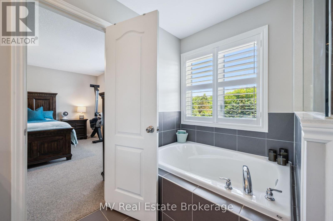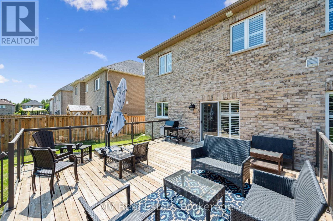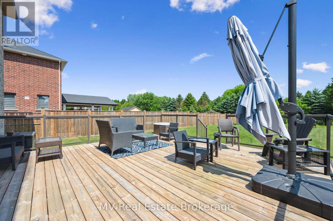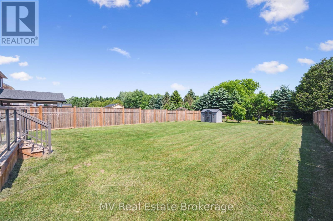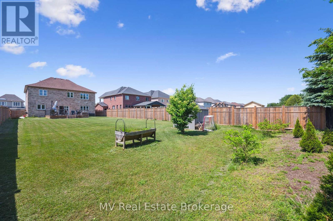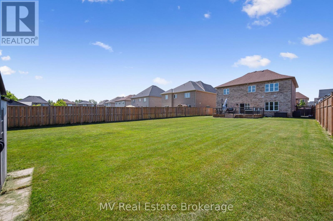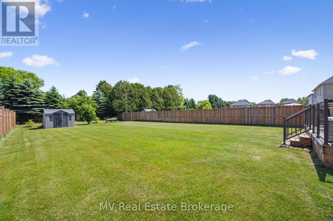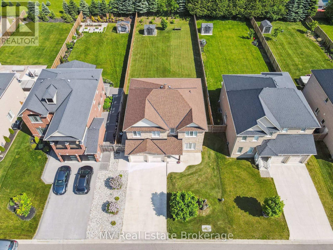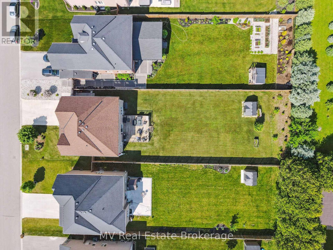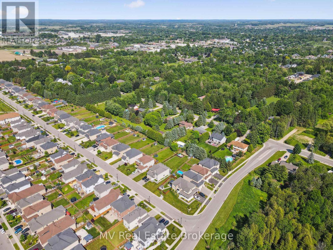118 Ryan Street Centre Wellington, Ontario N1M 0E4
$1,099,900
Welcome to 118 Ryan Street in Fergus! This impressive all-brick two-storey home, built in 2018, sits on a large 54.82' x 191' lot in a sought-after north-end family neighbourhood. Offering nearly 2,700 sq ft of quality living space, this property features 9' ceilings, hardwood flooring, California shutters, granite kitchen countertops, and high-end appliances. The open-concept main floor includes a cozy gas fireplace and walkout to a stunning 20' x 20' deck with glass panels, gas and electrical hook-ups perfect for entertaining. Upstairs, the spacious primary suite offers its own private ensuite, while a second bedroom also enjoys its own ensuite bathroom. The remaining two bedrooms are connected by a convenient Jack and Jill bathroom ideal for family living. Additional features include an unfinished basement with great potential, concrete driveway, walkway, and patio, plus a double garage and driveway parking for four vehicles. A rare opportunity on a premium lot! Be sure to check the online floor plan and virtual iGuide. (id:44887)
Property Details
| MLS® Number | X12219577 |
| Property Type | Single Family |
| Community Name | Fergus |
| AmenitiesNearBy | Hospital, Park, Place Of Worship, Schools |
| EquipmentType | Water Heater |
| Features | Sump Pump |
| ParkingSpaceTotal | 6 |
| RentalEquipmentType | Water Heater |
| Structure | Deck, Shed |
Building
| BathroomTotal | 4 |
| BedroomsAboveGround | 4 |
| BedroomsTotal | 4 |
| Amenities | Fireplace(s) |
| Appliances | Garage Door Opener Remote(s), Water Heater, Water Softener, Dishwasher, Dryer, Microwave, Stove, Washer, Window Coverings, Refrigerator |
| BasementDevelopment | Unfinished |
| BasementType | Full (unfinished) |
| ConstructionStyleAttachment | Detached |
| CoolingType | Central Air Conditioning |
| ExteriorFinish | Brick |
| FireplacePresent | Yes |
| FireplaceTotal | 1 |
| FoundationType | Poured Concrete |
| HalfBathTotal | 1 |
| HeatingFuel | Natural Gas |
| HeatingType | Forced Air |
| StoriesTotal | 2 |
| SizeInterior | 2500 - 3000 Sqft |
| Type | House |
| UtilityWater | Municipal Water |
Parking
| Attached Garage | |
| Garage |
Land
| Acreage | No |
| FenceType | Fully Fenced, Fenced Yard |
| LandAmenities | Hospital, Park, Place Of Worship, Schools |
| LandscapeFeatures | Lawn Sprinkler |
| Sewer | Sanitary Sewer |
| SizeDepth | 191 Ft |
| SizeFrontage | 54 Ft ,9 In |
| SizeIrregular | 54.8 X 191 Ft ; 54.88 Ft X 191.55 Ft X 54.88 X 191.33 Ft |
| SizeTotalText | 54.8 X 191 Ft ; 54.88 Ft X 191.55 Ft X 54.88 X 191.33 Ft |
| SurfaceWater | River/stream |
| ZoningDescription | R1c |
Rooms
| Level | Type | Length | Width | Dimensions |
|---|---|---|---|---|
| Second Level | Bedroom 4 | 5.62 m | 3.98 m | 5.62 m x 3.98 m |
| Second Level | Bathroom | 2.34 m | 2.92 m | 2.34 m x 2.92 m |
| Second Level | Primary Bedroom | 4.15 m | 5.08 m | 4.15 m x 5.08 m |
| Second Level | Bedroom 2 | 3.71 m | 3.91 m | 3.71 m x 3.91 m |
| Second Level | Bedroom 3 | 3.42 m | 4 m | 3.42 m x 4 m |
| Main Level | Living Room | 3.35 m | 3.52 m | 3.35 m x 3.52 m |
| Main Level | Family Room | 4.06 m | 3.89 m | 4.06 m x 3.89 m |
| Main Level | Dining Room | 3.35 m | 3.4 m | 3.35 m x 3.4 m |
| Main Level | Eating Area | 2.62 m | 3.89 m | 2.62 m x 3.89 m |
| Main Level | Family Room | 4.62 m | 3.89 m | 4.62 m x 3.89 m |
| Main Level | Bathroom | 2.12 m | 0.91 m | 2.12 m x 0.91 m |
| Main Level | Laundry Room | 2.34 m | 2.72 m | 2.34 m x 2.72 m |
https://www.realtor.ca/real-estate/28466178/118-ryan-street-centre-wellington-fergus-fergus
Interested?
Contact us for more information
Wendy Armstrong
Salesperson
8072 Wellington Rd 18
Fergus, Ontario N1M 2W7
Rob Voisin
Salesperson
8072 Wellington Rd 18
Fergus, Ontario N1M 2W7
Steve Locke
Salesperson
8072 Wellington Rd 18
Fergus, Ontario N1M 2W7
Jacqueline Geerlings
Salesperson
8072 Wellington Rd 18
Fergus, Ontario N1M 2W7

