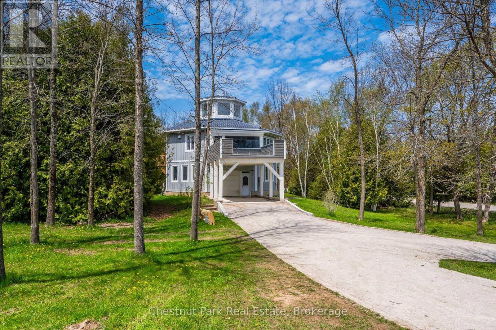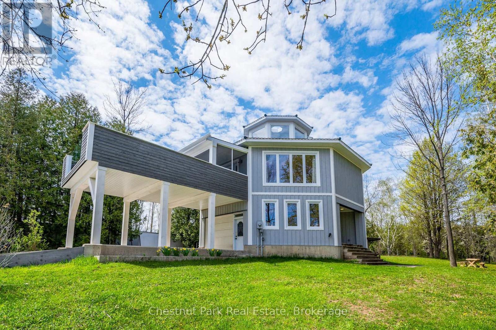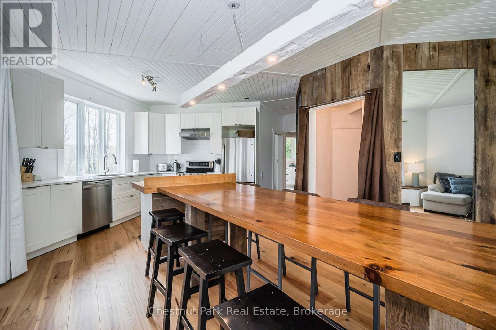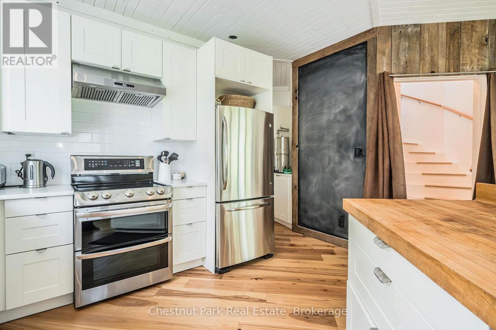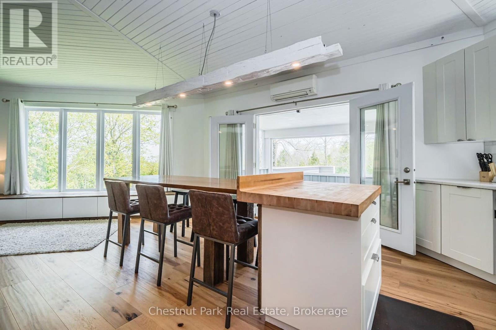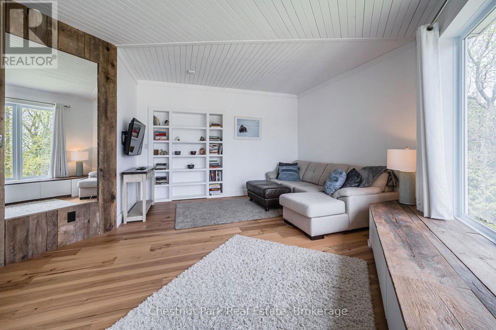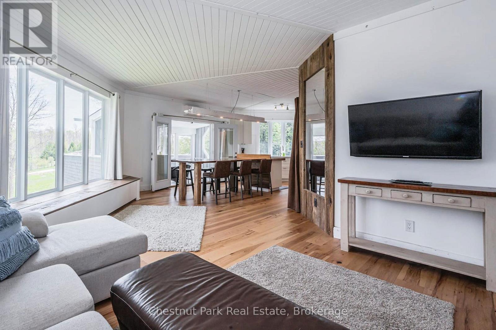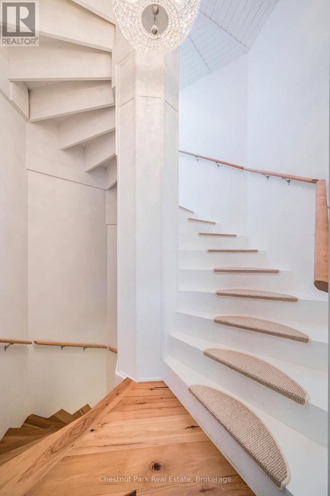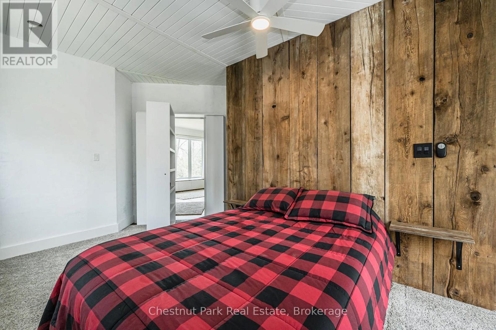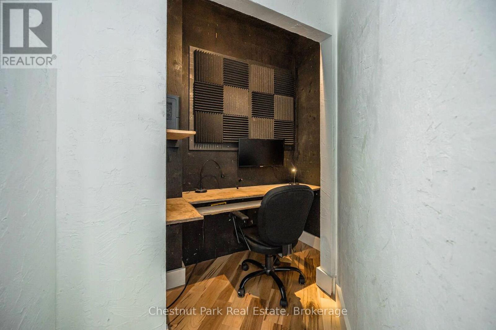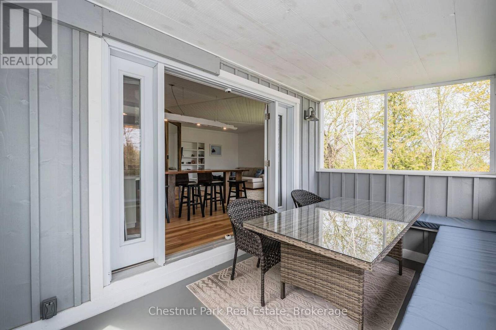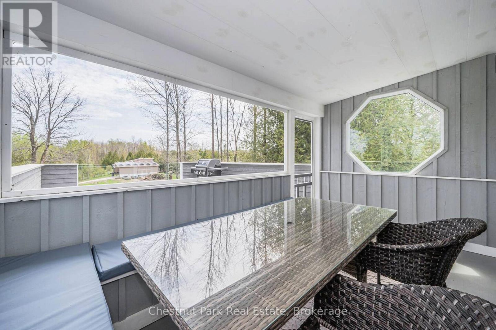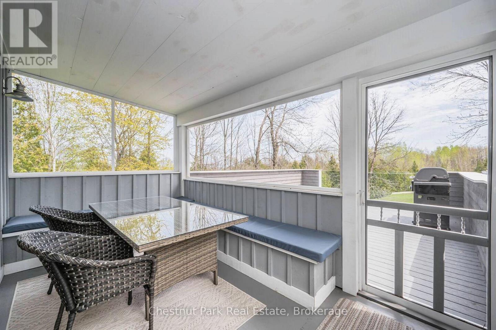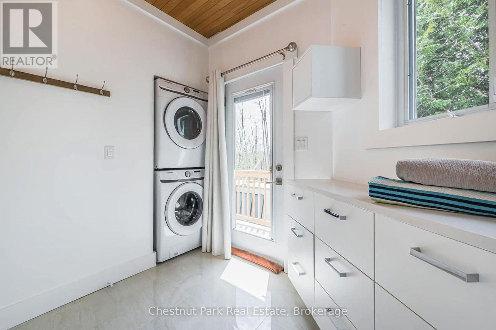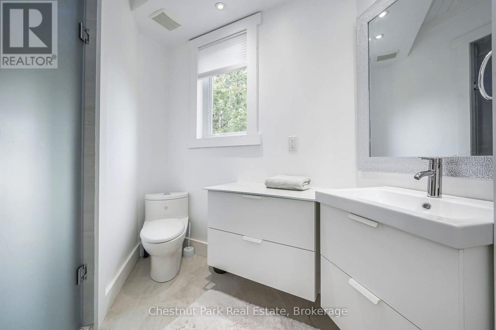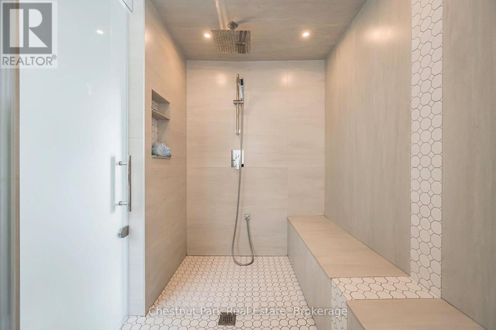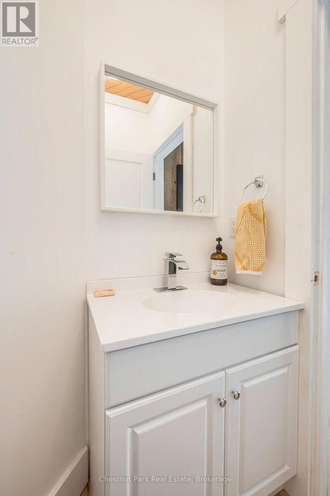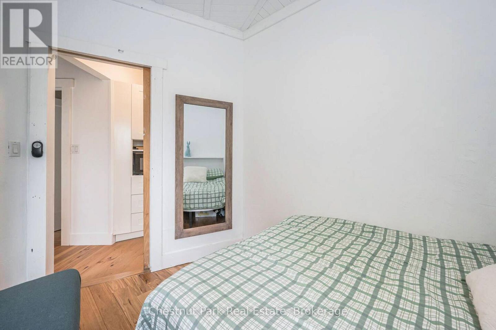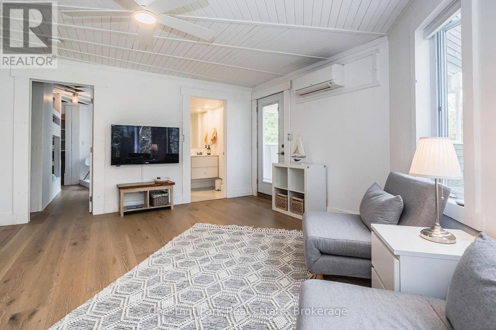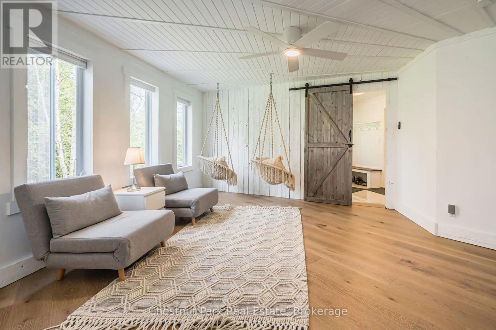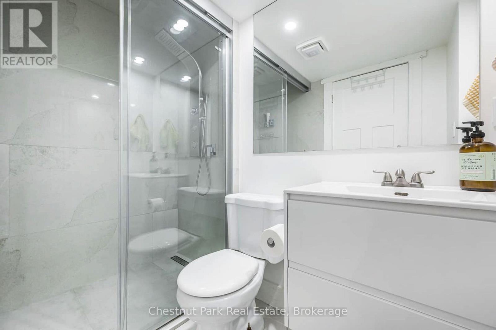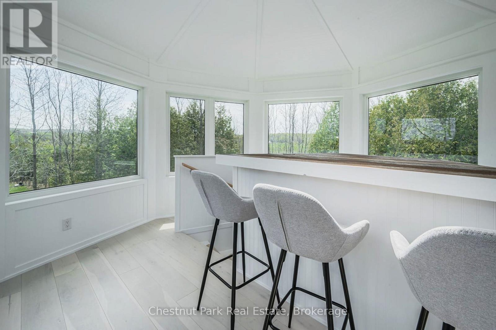504066 Grey Road 1 Georgian Bluffs, Ontario N0H 2T0
$1,100,000
This one-of-a-kind, octagon shaped residence offers a rare opportunity to own a custom built home in one of Grey County's most scenic and tranquil settings. Set on just over an acre near Big Bay, the property blends architectural creativity with luxurious, modern living, featuring 3 bedrooms, 3 bathrooms, and nearly 360 degrees of natural light and panoramic views throughout. At the heart of the home is a striking spiral staircase that connects all three levels, acting as a bold architectural centerpiece and seamlessly guiding movement through the space. The third floor is crowned by a breathtaking 360 degrees glass sunroom, the perfect vantage point for stargazing, relaxing, or entertaining. The second level offers three private decks and a spa-inspired bathroom with a built-in steam room for the ultimate in-home retreat. The chef's kitchen is well-appointed with a double oven, generous prep space, and an open concept layout ideal for hosting friends and family. Adding further value is a fully self-contained, off-grid tiny home, complete with 1 bedroom, 1 bathroom, a large deck, and a covered carport. Whether used as a guesthouse or potential short-term rental, it adds exceptional versatility and income potential. With its unique shape, elevated design, this property is a standout opportunity for both lifestyle buyers and investors seeking something truly special. (id:44887)
Property Details
| MLS® Number | X12222982 |
| Property Type | Single Family |
| Community Name | Georgian Bluffs |
| AmenitiesNearBy | Beach, Park |
| EquipmentType | None |
| Features | Wooded Area, Irregular Lot Size, Sloping |
| ParkingSpaceTotal | 7 |
| RentalEquipmentType | None |
| Structure | Deck, Porch |
Building
| BathroomTotal | 3 |
| BedroomsAboveGround | 3 |
| BedroomsTotal | 3 |
| Appliances | Water Heater, Dryer, Oven, Stove, Washer, Refrigerator |
| BasementDevelopment | Unfinished |
| BasementType | N/a (unfinished) |
| ConstructionStyleAttachment | Detached |
| CoolingType | Wall Unit |
| ExteriorFinish | Wood |
| FireplacePresent | Yes |
| FireplaceTotal | 1 |
| FireplaceType | Woodstove |
| FoundationType | Concrete |
| HalfBathTotal | 1 |
| HeatingFuel | Electric |
| HeatingType | Heat Pump |
| StoriesTotal | 3 |
| SizeInterior | 1500 - 2000 Sqft |
| Type | House |
| UtilityWater | Cistern |
Parking
| Garage |
Land
| Acreage | No |
| LandAmenities | Beach, Park |
| Sewer | Septic System |
| SizeDepth | 330 Ft |
| SizeFrontage | 175 Ft |
| SizeIrregular | 175 X 330 Ft |
| SizeTotalText | 175 X 330 Ft |
| ZoningDescription | Ru |
Rooms
| Level | Type | Length | Width | Dimensions |
|---|---|---|---|---|
| Second Level | Family Room | 4.06 m | 5.38 m | 4.06 m x 5.38 m |
| Second Level | Kitchen | 5.96 m | 3.96 m | 5.96 m x 3.96 m |
| Second Level | Bedroom 3 | 3.32 m | 2.71 m | 3.32 m x 2.71 m |
| Second Level | Primary Bedroom | 3.02 m | 5.86 m | 3.02 m x 5.86 m |
| Second Level | Laundry Room | 1.95 m | 2.74 m | 1.95 m x 2.74 m |
| Third Level | Sunroom | 4.26 m | 4.26 m | 4.26 m x 4.26 m |
| Lower Level | Recreational, Games Room | 7.54 m | 4.03 m | 7.54 m x 4.03 m |
| Lower Level | Other | 2 m | 3.77 m | 2 m x 3.77 m |
| Main Level | Bedroom 2 | 3.37 m | 4.01 m | 3.37 m x 4.01 m |
| Main Level | Living Room | 3.02 m | 5.68 m | 3.02 m x 5.68 m |
Utilities
| Cable | Installed |
| Electricity | Installed |
https://www.realtor.ca/real-estate/28473237/504066-grey-road-1-georgian-bluffs-georgian-bluffs
Interested?
Contact us for more information
Gary Taylor
Broker
551 Berford St.
Wiarton, Ontario N0H 2T0
Blane Johnson
Salesperson
551 Berford St.
Wiarton, Ontario N0H 2T0



