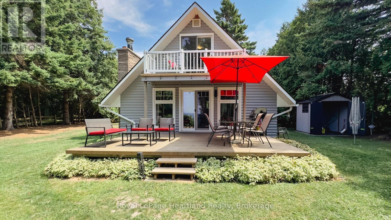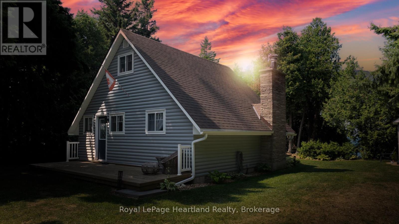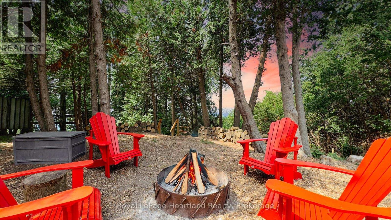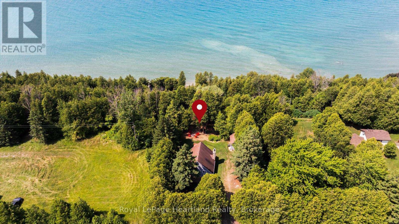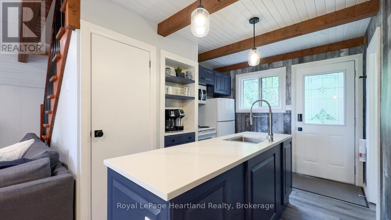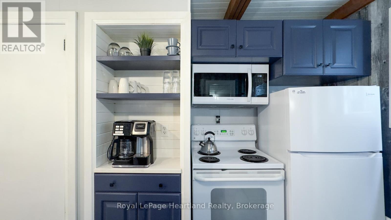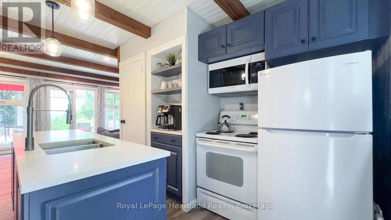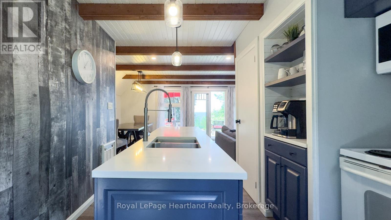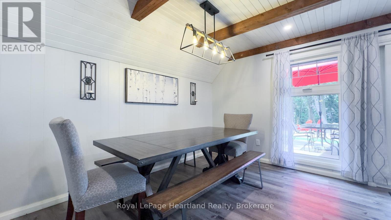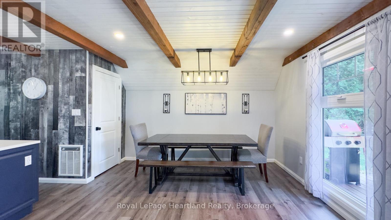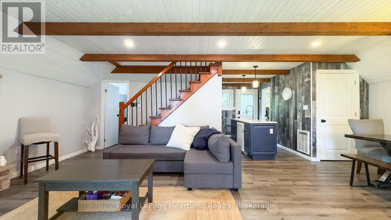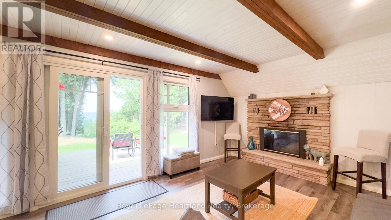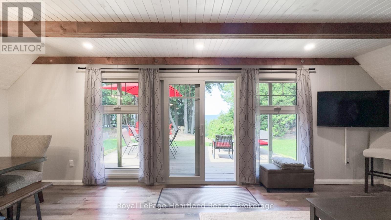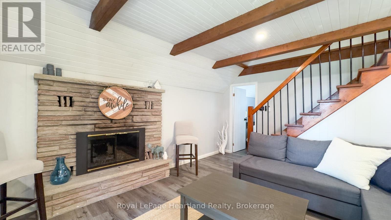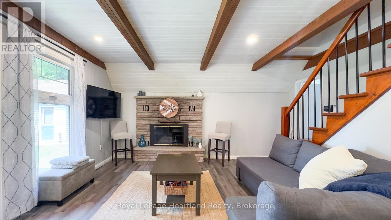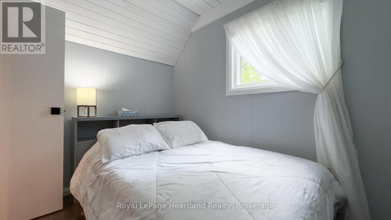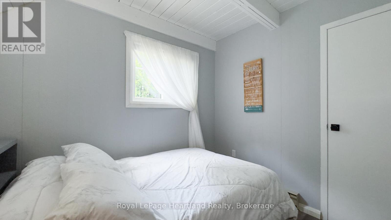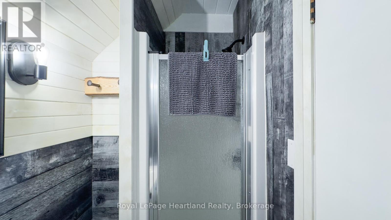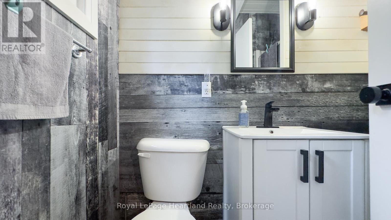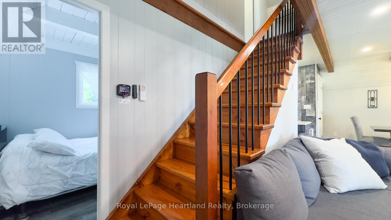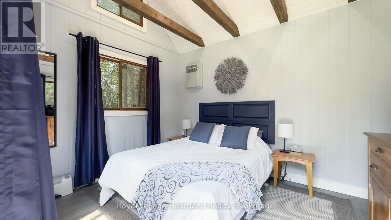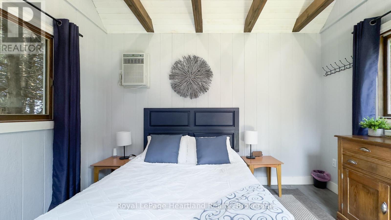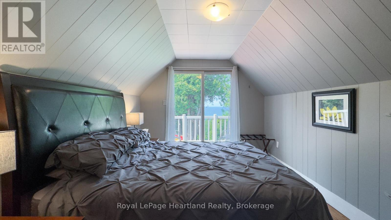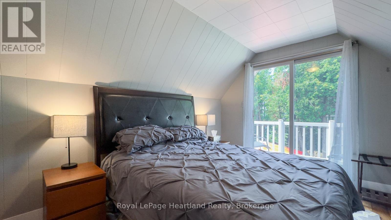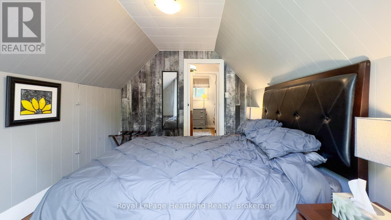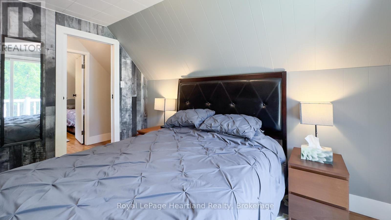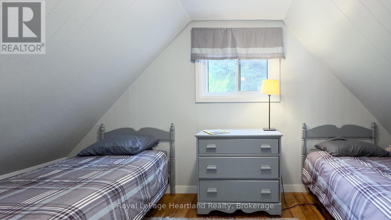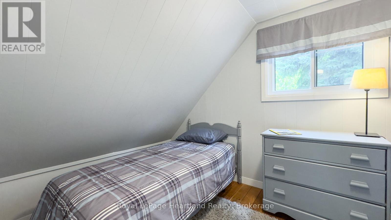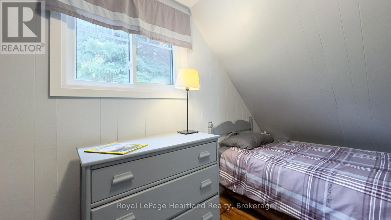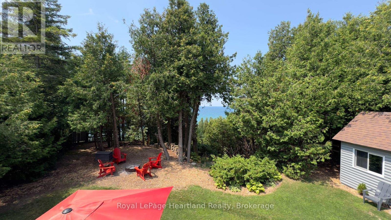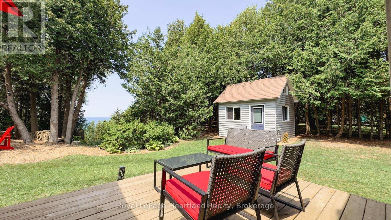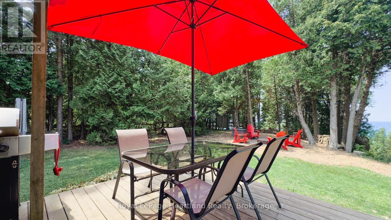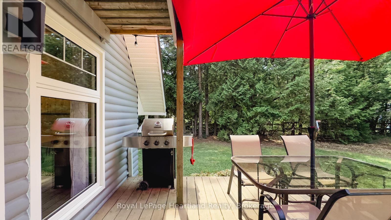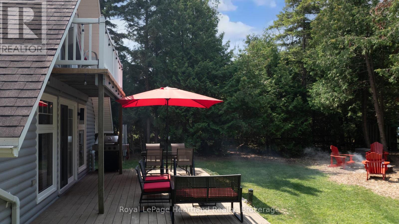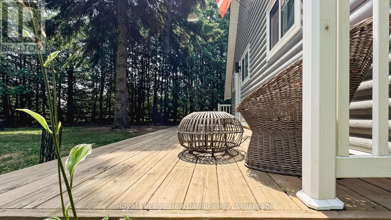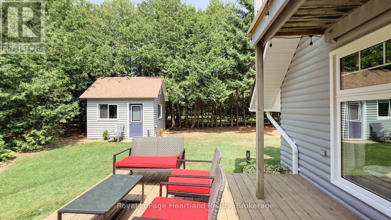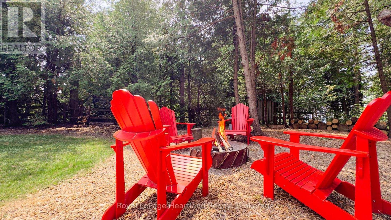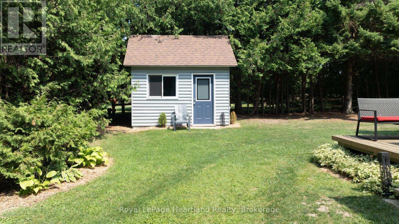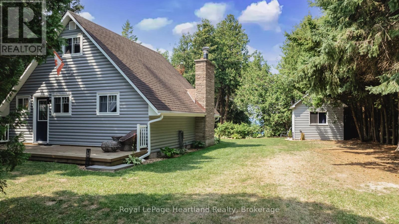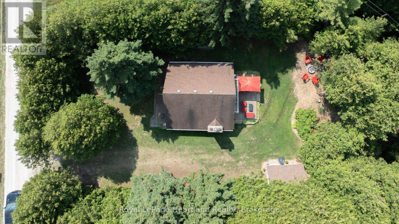83403 David Drive Ashfield-Colborne-Wawanosh, Ontario N7A 3X9
$649,000
Welcome to your dream retreat along the serene shores of Lake Huron! This beautifully renovated turn-key cottage is the perfect getaway or permanent residence, offering a harmonious blend of comfort and nature. With three bedrooms and an updated bathroom, this home is designed for relaxation and enjoyment. Step inside to discover a bright and airy living space, featuring contemporary finishes that highlight the charm of cottage living. The primary bedroom boasts its own private balcony, providing an idyllic spot to sip your morning coffee while soaking in the breathtaking views and tranquility of your surroundings. For guests, a separate bunkie adds extra space and privacy, making it ideal for family and friends. Imagine weekends spent sharing laughter and creating memories, all while being just a stone's throw away from the sparkling waters of Lake Huron. Private access to the shore of Lake Huron allows for spending your days lounging in the sun, swimming, or taking leisurely walks along the shoreline, all just steps from your front door. The home is nestled among mature trees, ensuring a sense of privacy and seclusion, making it a perfect escape from the hustle and bustle of everyday life. Whether you're looking for a cozy family home or a relaxing vacation spot, this cottage offers everything you need to enjoy the best of lakeside living. Don't miss the chance to experience stunning sunsets and peaceful evenings in this picturesque setting your lakeside paradise awaits! (id:44887)
Property Details
| MLS® Number | X12222900 |
| Property Type | Single Family |
| Community Name | Ashfield |
| ParkingSpaceTotal | 3 |
| Structure | Deck |
| ViewType | Lake View |
Building
| BathroomTotal | 1 |
| BedroomsAboveGround | 3 |
| BedroomsTotal | 3 |
| Age | 51 To 99 Years |
| Appliances | Water Heater, Stove, Window Coverings, Refrigerator |
| BasementDevelopment | Unfinished |
| BasementType | Crawl Space (unfinished) |
| ConstructionStyleAttachment | Detached |
| ConstructionStyleOther | Seasonal |
| ExteriorFinish | Wood |
| FireProtection | Smoke Detectors |
| FireplacePresent | Yes |
| FireplaceTotal | 1 |
| FoundationType | Block |
| HeatingFuel | Electric |
| HeatingType | Baseboard Heaters |
| StoriesTotal | 2 |
| SizeInterior | 700 - 1100 Sqft |
| Type | House |
| UtilityWater | Drilled Well |
Parking
| No Garage |
Land
| Acreage | No |
| Sewer | Septic System |
| SizeFrontage | 80 Ft |
| SizeIrregular | 80 Ft |
| SizeTotalText | 80 Ft|under 1/2 Acre |
| ZoningDescription | Rc1 |
Rooms
| Level | Type | Length | Width | Dimensions |
|---|---|---|---|---|
| Second Level | Bedroom | 4.8 m | 2.87 m | 4.8 m x 2.87 m |
| Second Level | Bedroom | 3.02 m | 2.26 m | 3.02 m x 2.26 m |
| Main Level | Kitchen | 2.9 m | 3.33 m | 2.9 m x 3.33 m |
| Main Level | Dining Room | 3.48 m | 3.81 m | 3.48 m x 3.81 m |
| Main Level | Living Room | 3.63 m | 4.67 m | 3.63 m x 4.67 m |
| Main Level | Bedroom | 2.74 m | 2.34 m | 2.74 m x 2.34 m |
| Main Level | Bathroom | 2.26 m | 1.19 m | 2.26 m x 1.19 m |
Utilities
| Electricity | Installed |
Interested?
Contact us for more information
Melissa Daer
Salesperson
Branch: 33 Hamilton St
Goderich, Ontario N7A 1P8
Jarod Mcmanus
Salesperson
Branch: 33 Hamilton St
Goderich, Ontario N7A 1P8

