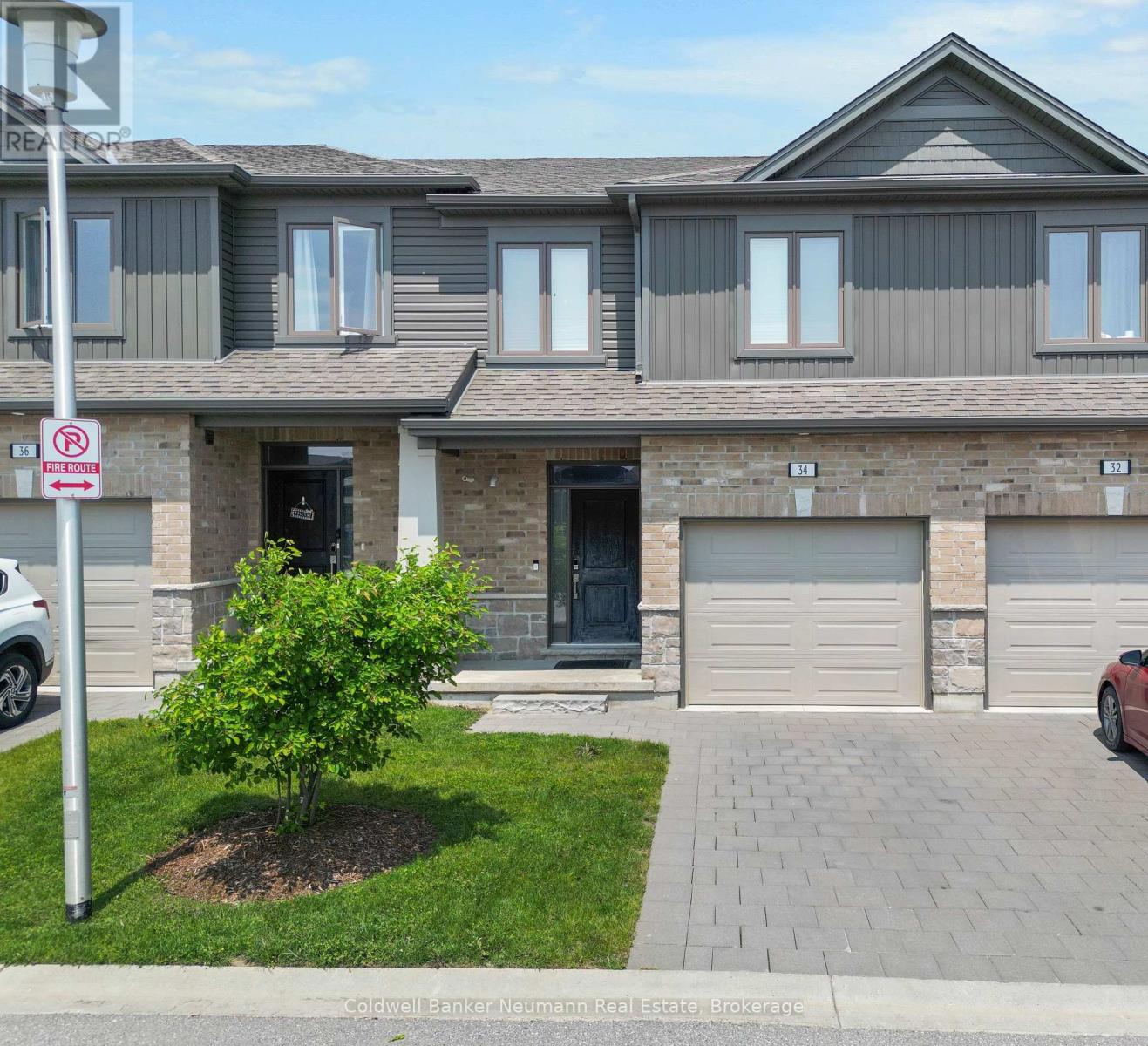34 - 1375 Whetherfield Street London North, Ontario N6H 0K5
$3,100 Monthly
Welcome to maintenance-free living in the desirable Oakridge Crossing community in Northwest London! This beautifully appointed 2-storey townhome offers over 2,000 sq ft of finished living space, featuring 3 spacious bedrooms, 3.5 bathrooms, a finished basement, and an attached garage.The main level showcases a modern open-concept layout with 9-ft ceilings, pot lights, engineered hardwood and ceramic flooring, and a gourmet kitchen with quartz countertops, a centre island, and sleek finishes. The bright living and dining areas are filled with natural light and open onto a private deck ideal for relaxing or entertaining.Upstairs, the primary bedroom retreat features two walk-in closets and a luxurious ensuite with a tiled glass walk-in shower. Two additional bedrooms, a 4-piece bathroom, and convenient upper-level laundry complete the second floor.The fully finished lower level offers a large family room, a full 4-piece bath, and a utility/storage room. Located in a quiet, family-friendly neighbourhood with ample visitor parking and close to Costco, Sobeys, Farm Boy, Rona, schools, parks, trails, restaurants, and more. Just a short drive to Western University (U.W.O) and on a direct bus route to Western University, Fanshawe College, and Downtown London. Move-in ready and beautifully maintained. Book your private showing today! (id:44887)
Property Details
| MLS® Number | X12224277 |
| Property Type | Single Family |
| Community Name | North M |
| CommunityFeatures | Pet Restrictions |
| ParkingSpaceTotal | 2 |
| Structure | Deck |
Building
| BathroomTotal | 3 |
| BedroomsAboveGround | 3 |
| BedroomsTotal | 3 |
| Appliances | Water Heater, Water Softener, Dishwasher, Dryer, Stove, Washer, Window Coverings, Refrigerator |
| BasementDevelopment | Finished |
| BasementType | N/a (finished) |
| CoolingType | Central Air Conditioning |
| ExteriorFinish | Brick, Vinyl Siding |
| HalfBathTotal | 1 |
| HeatingFuel | Natural Gas |
| HeatingType | Forced Air |
| StoriesTotal | 2 |
| SizeInterior | 1600 - 1799 Sqft |
| Type | Row / Townhouse |
Parking
| Attached Garage | |
| Garage |
Land
| Acreage | No |
Rooms
| Level | Type | Length | Width | Dimensions |
|---|---|---|---|---|
| Second Level | Bathroom | 2.3 m | 2.1 m | 2.3 m x 2.1 m |
| Second Level | Primary Bedroom | 4.22 m | 4.88 m | 4.22 m x 4.88 m |
| Second Level | Bedroom 2 | 2.87 m | 4.06 m | 2.87 m x 4.06 m |
| Second Level | Bedroom 3 | 2.79 m | 4.44 m | 2.79 m x 4.44 m |
| Second Level | Laundry Room | 0.91 m | 0.86 m | 0.91 m x 0.86 m |
| Basement | Utility Room | 6.73 m | 3.15 m | 6.73 m x 3.15 m |
| Basement | Bathroom | 2.3 m | 1.5 m | 2.3 m x 1.5 m |
| Basement | Recreational, Games Room | 5.64 m | 5.13 m | 5.64 m x 5.13 m |
| Main Level | Foyer | 5.36 m | 1.19 m | 5.36 m x 1.19 m |
| Main Level | Living Room | 2.82 m | 4.67 m | 2.82 m x 4.67 m |
| Main Level | Dining Room | 3.02 m | 3.63 m | 3.02 m x 3.63 m |
| Main Level | Kitchen | 3.02 m | 3.68 m | 3.02 m x 3.68 m |
| Main Level | Bathroom | 1.82 m | 1.68 m | 1.82 m x 1.68 m |
https://www.realtor.ca/real-estate/28475819/34-1375-whetherfield-street-london-north-north-m-north-m
Interested?
Contact us for more information
Kuver Maghera
Salesperson
824 Gordon Street
Guelph, Ontario N1G 1Y7






























